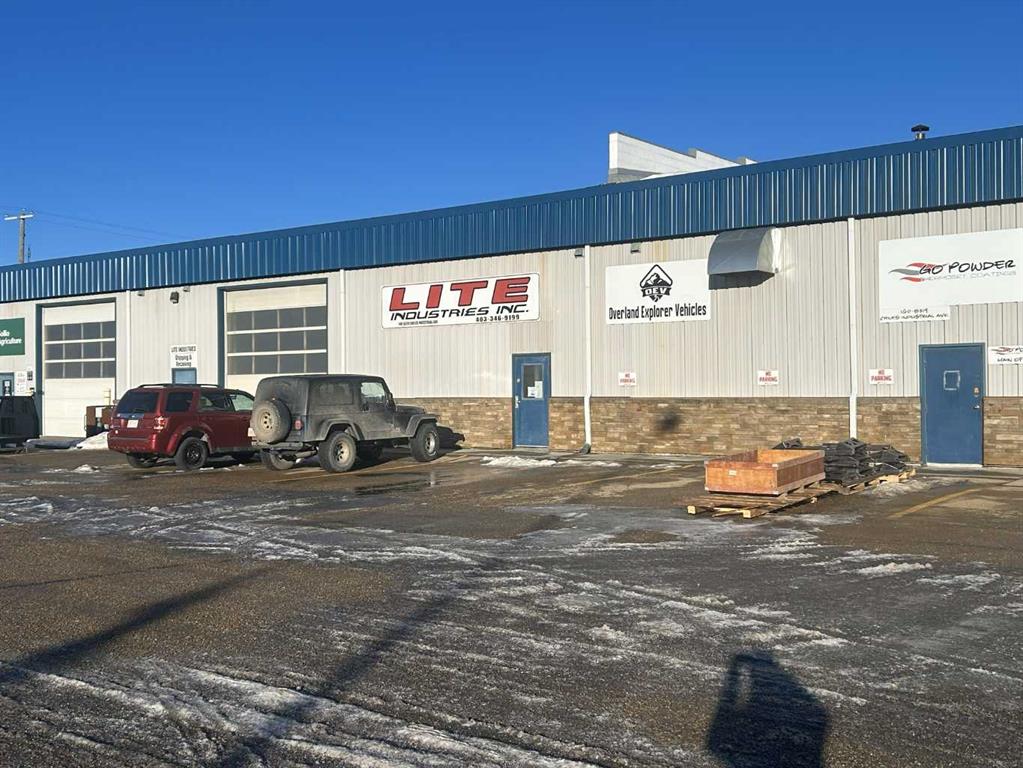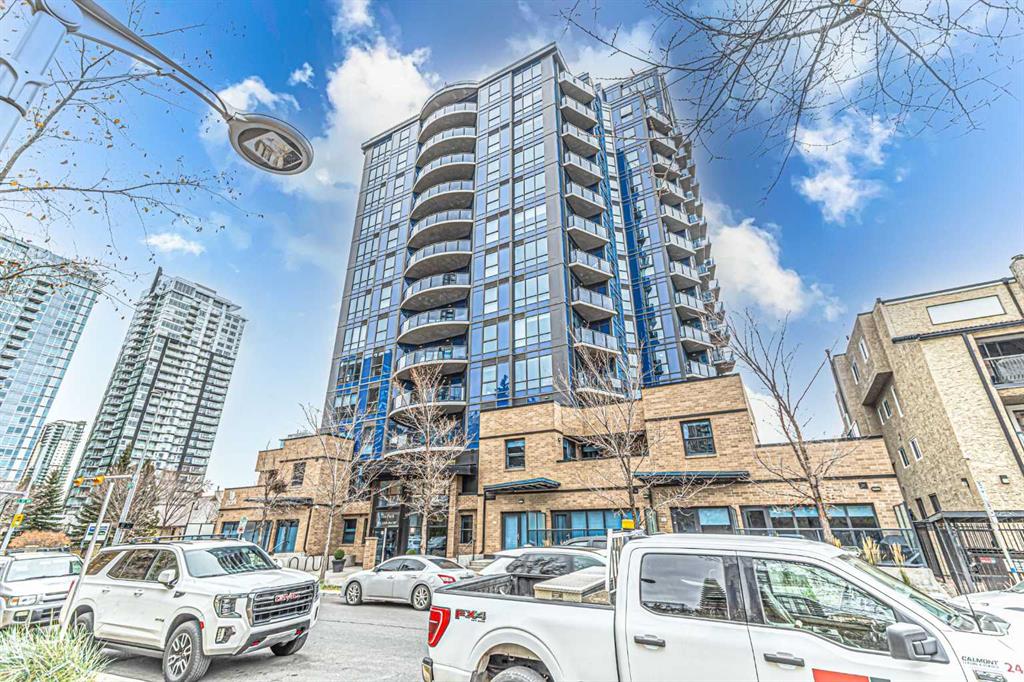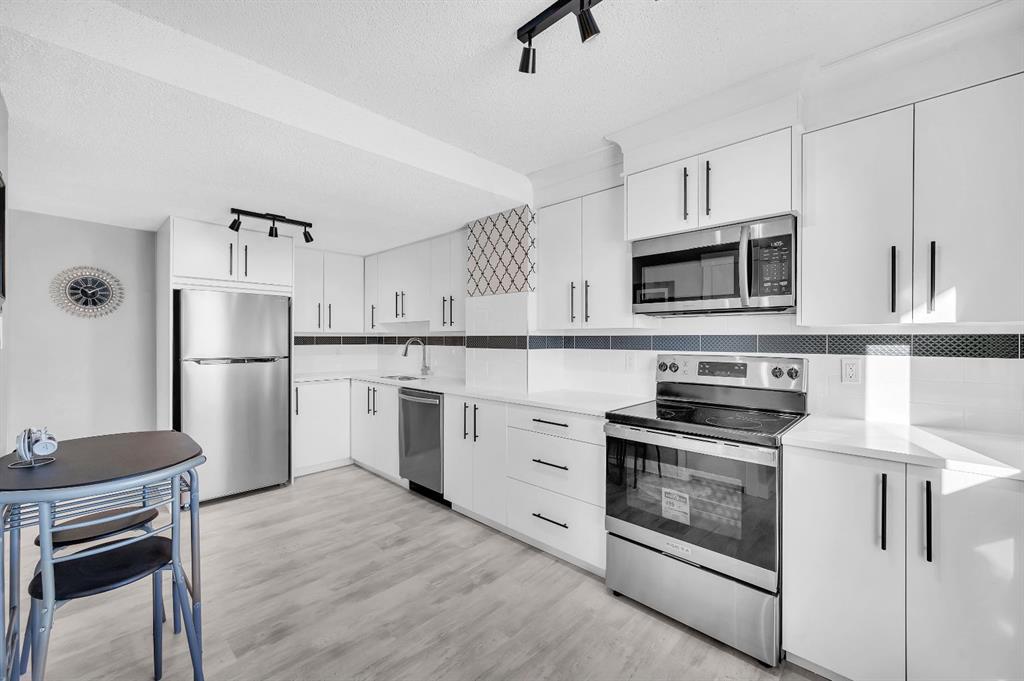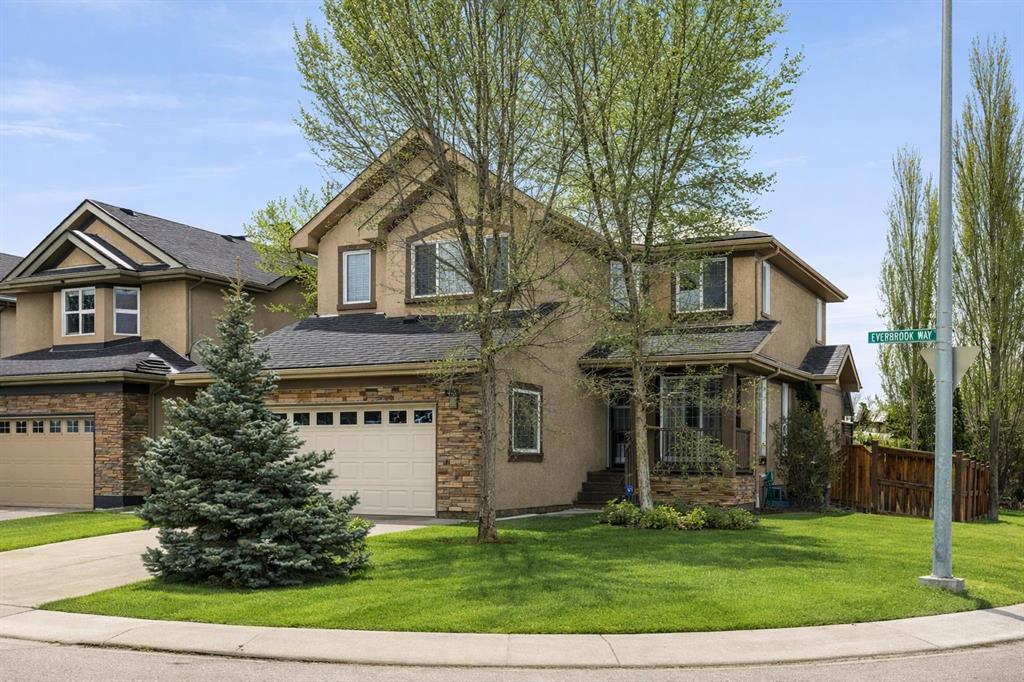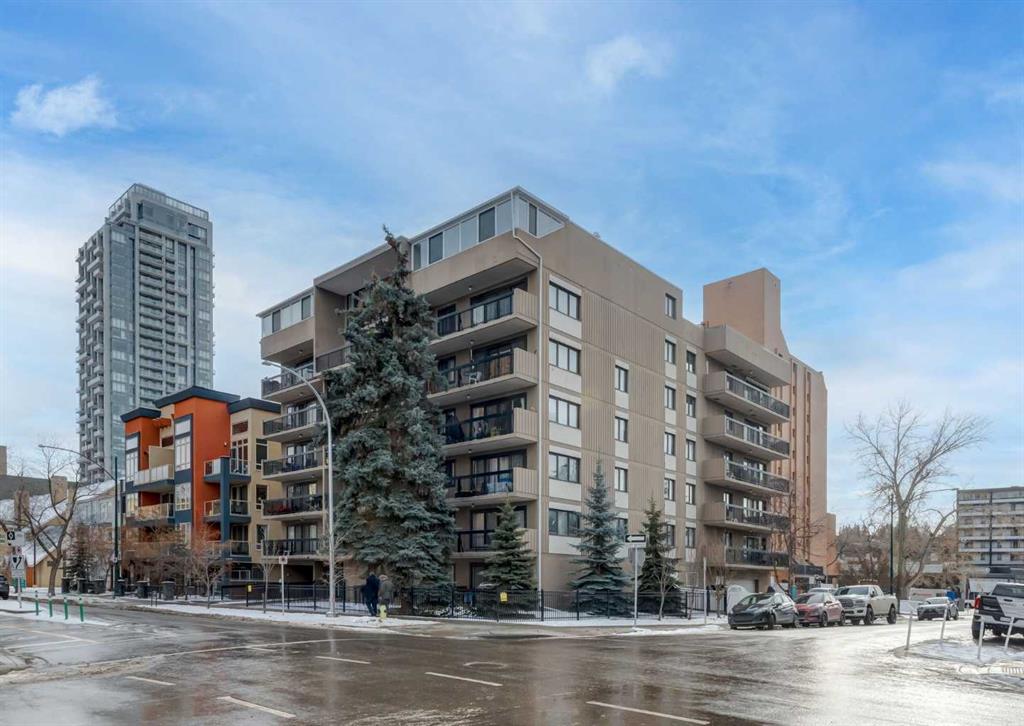116, 6440 4 Street NW, Calgary || $389,900
Stunning fully updated 3 bed / 1.5 bath end unit townhome. Perfectly located to the NW community of \'Thorncliffe\' - featuring easy access to Deerfoot City, highways, downtown, nose hill park, walk to amenities and so much more. Step inside to your new home, with luxury upgrades and 1,129 sq ft of space to enjoy on the upper 2 levels. The main floor features: Living space, half bath, eating nook, and kitchen. Large windows leave the space feeling bright/inviting, along with new updates like freshly painted, wainscotting on wall, luxury vinyl plank flooring throughout, and best of all a new kitchen! The kitchen features: bright white cabinetry, quartz counters, two tone tile work, chic wallpaper, SS appliances with warranty, pantry, lots of cabinet space, crown moulding, & more. Head upstairs to find an updated cable railing, giving the home a high end feel. The upper level is complete with: 3 bedrooms, and fully updated full bathroom. The full bathroom has beautiful tile work, shower/tub combo, vanity, toilet. Primary room is a great size with ample room for additional furniture and large closet space for storage. Although the upper two levels offer a great amount of space, you also have an unfinished basement that is awaiting your creativity. The following are upgrades that have been done for your enjoyment: solid wood baseboards, solid wood casings, wainscotting, wallpaper, freshly painted, LVP floor, quartz counters, new kitchen, SS appliances w/ warranty, new toilets, new vanities, new doors, new hardware, new boutique light fixtures, and more. There is an included outdoor parking stall, along with street parking, & easy access to transit. With so much to offer in such a great location, this makes for a great place to call home. Book your viewing today, before it\'s gone!
Listing Brokerage: RE/MAX Real Estate (Mountain View)










