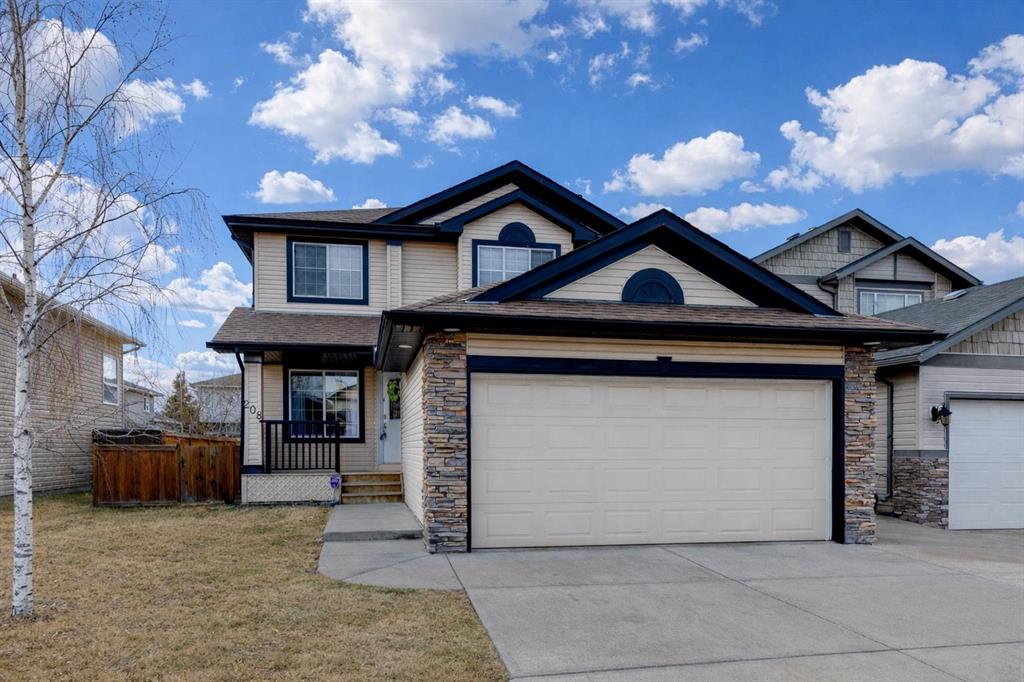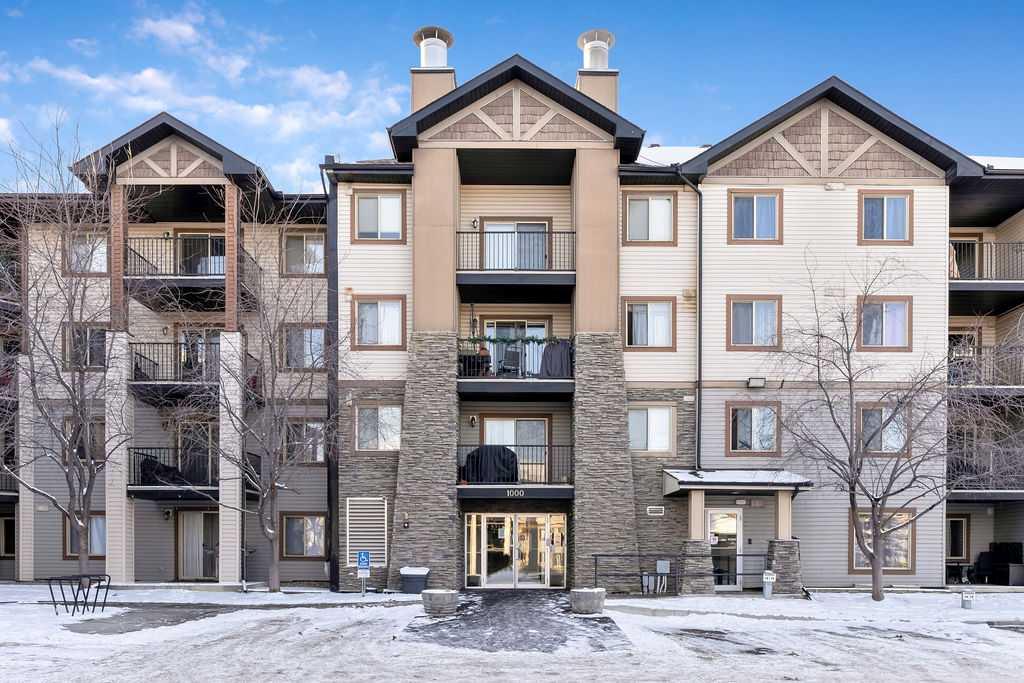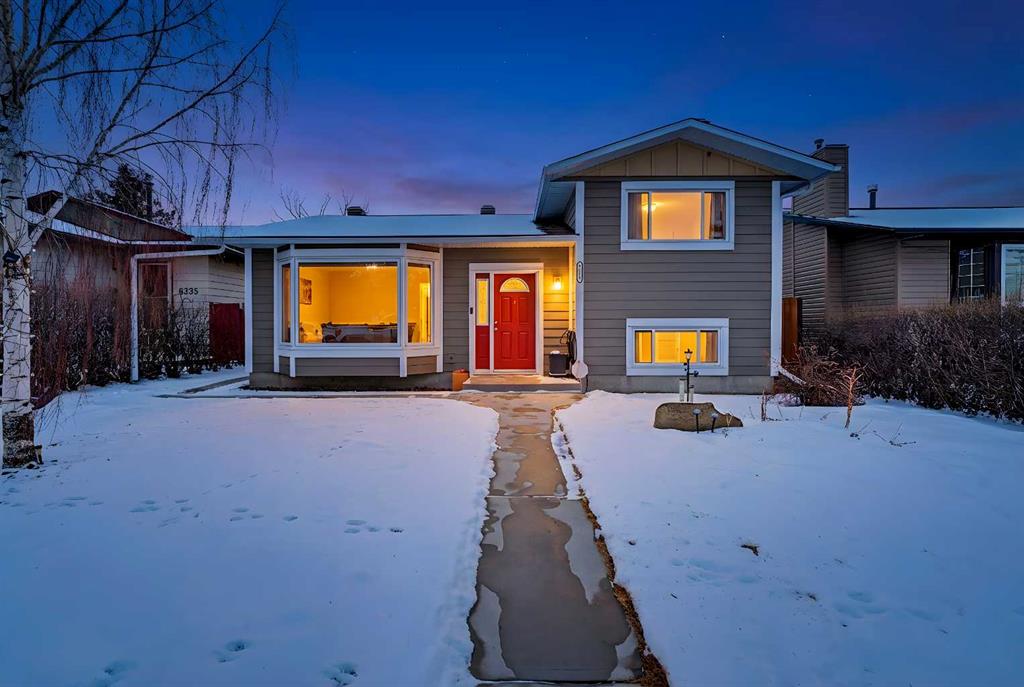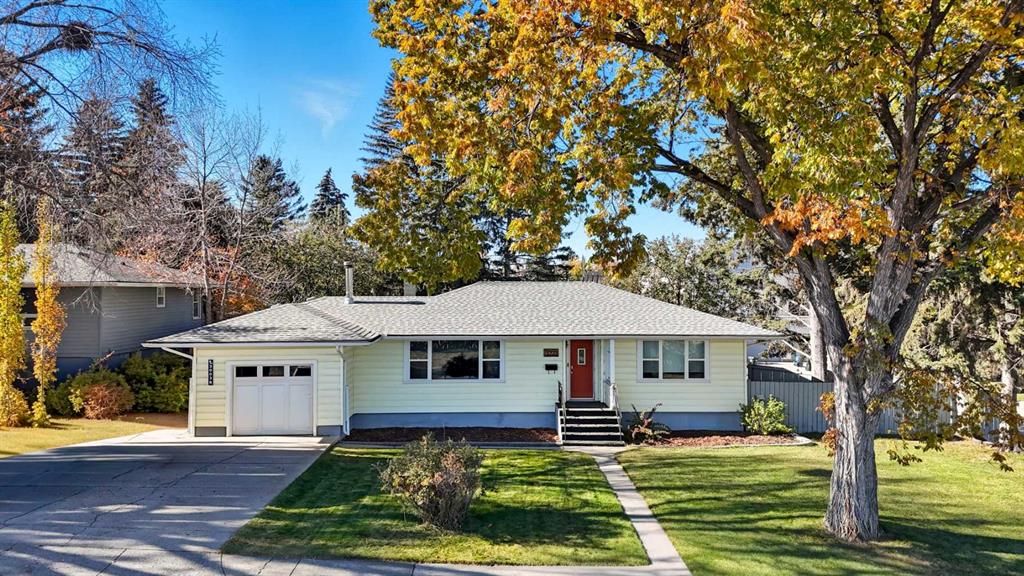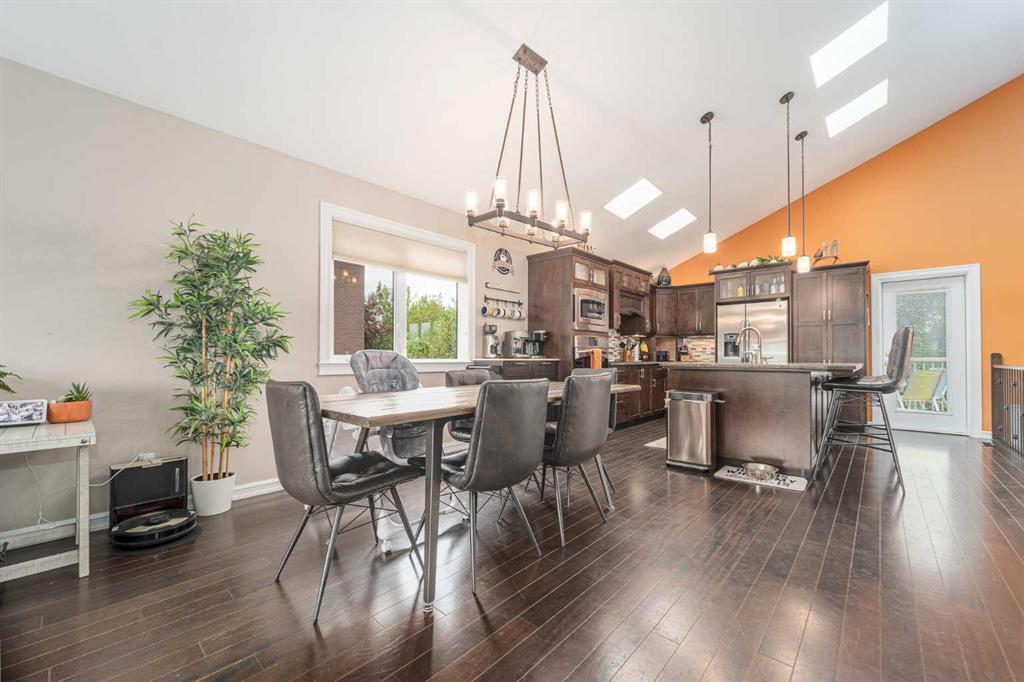3003 25 Street SW, Calgary || $850,000
*OPEN HOUSE - Saturday Jan 31, 1-4pm and Sunday Feb 1, 1-3pm* Welcome to an ideal inner city home with built in income potential in the heart of Richmond. This move in ready bungalow with a legal, registered basement suite is perfectly suited for buyers looking for a smart mortgage helper, long term rental hold, or flexible short term rental strategy like AirBnb.
Set on a generous corner lot in one of Calgary’s most walkable and desirable communities, this property offers immediate cash flow without sacrificing lifestyle or location. Live upstairs while the legal suite helps offset your mortgage, or rent both levels and hold confidently in a proven inner city neighbourhood with strong long term demand.
The main level features two spacious bedrooms, warm hardwood flooring, a cozy fireplace, a bright four piece bathroom, and both living and family room spaces that make the home feel welcoming and functional. There is also a spacious office space that could be converted to a third bedroom if desired. The kitchen is filled with natural light thanks to large corner windows and includes a comfortable eating area, perfect for everyday living.
The lower level is a fully legal one bedroom suite with a large living area, full bathroom, and a newly renovated kitchen with vinyl plank flooring and ample storage. Shared laundry is conveniently located, along with plenty of additional storage space. Major updates include a newer furnace and roof, both completed in 2021, and updated deck and patio spaces in 2023.
Located just minutes from Marda Loop, Sandy Beach Park, downtown, Mount Royal University, and major commuter routes, this is a location that consistently attracts quality tenants and short term rental demand alike.
Whether you are looking to reduce your monthly carrying costs, build a reliable rental portfolio, or secure a flexible income property in a blue chip inner city neighbourhood, this home checks all the right boxes. Come see how this property can work for you today.
Listing Brokerage: eXp Realty










