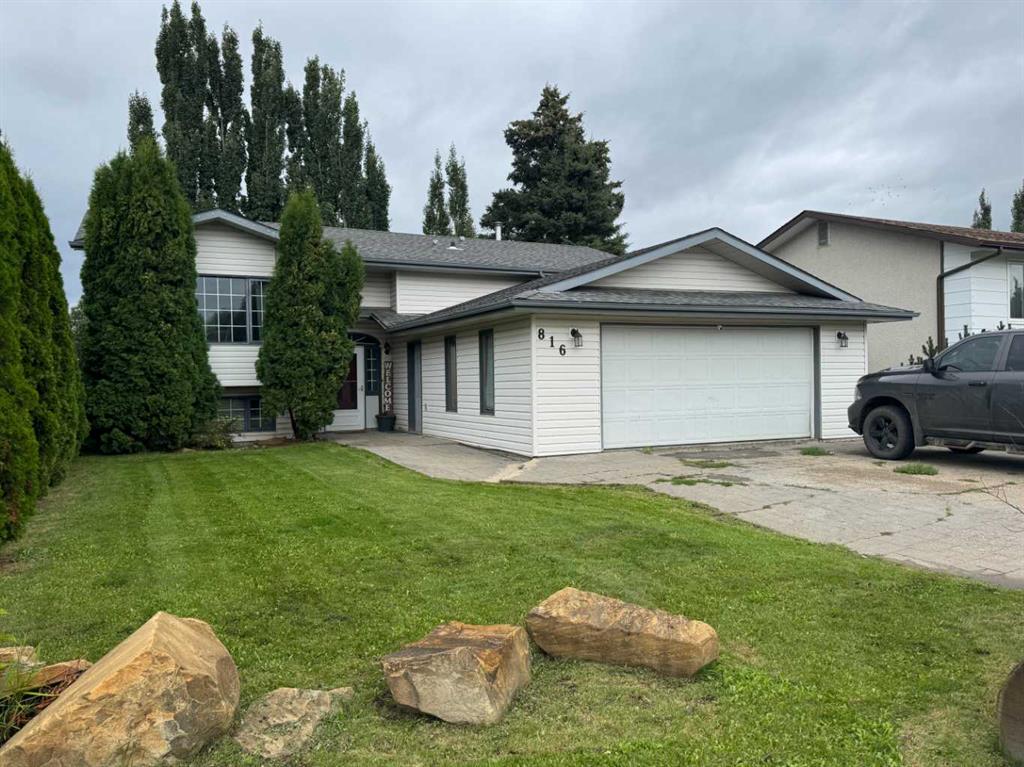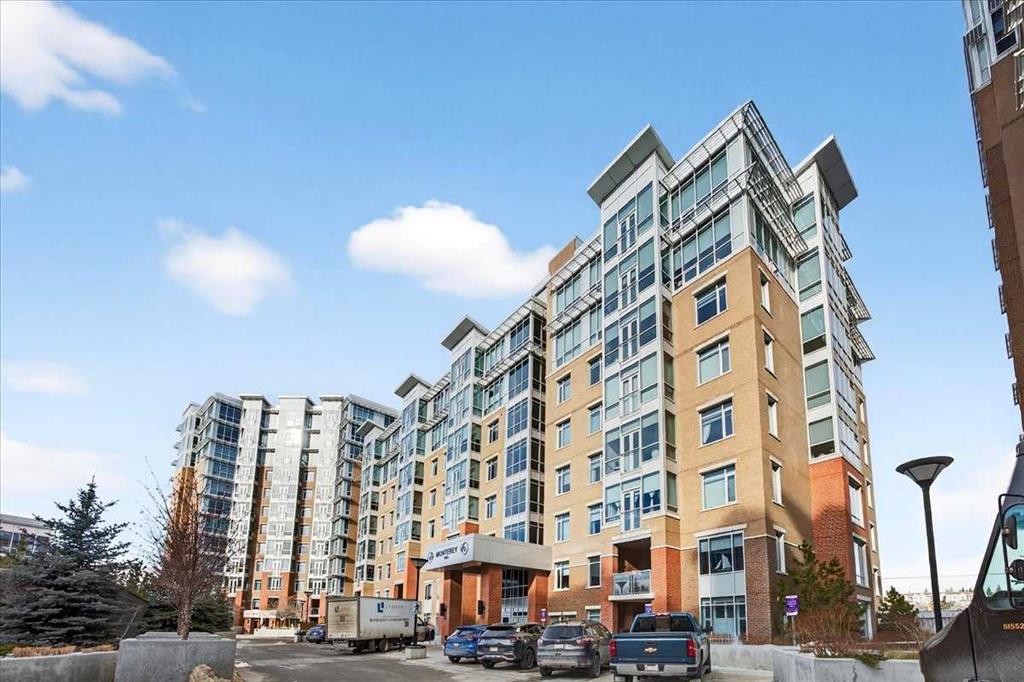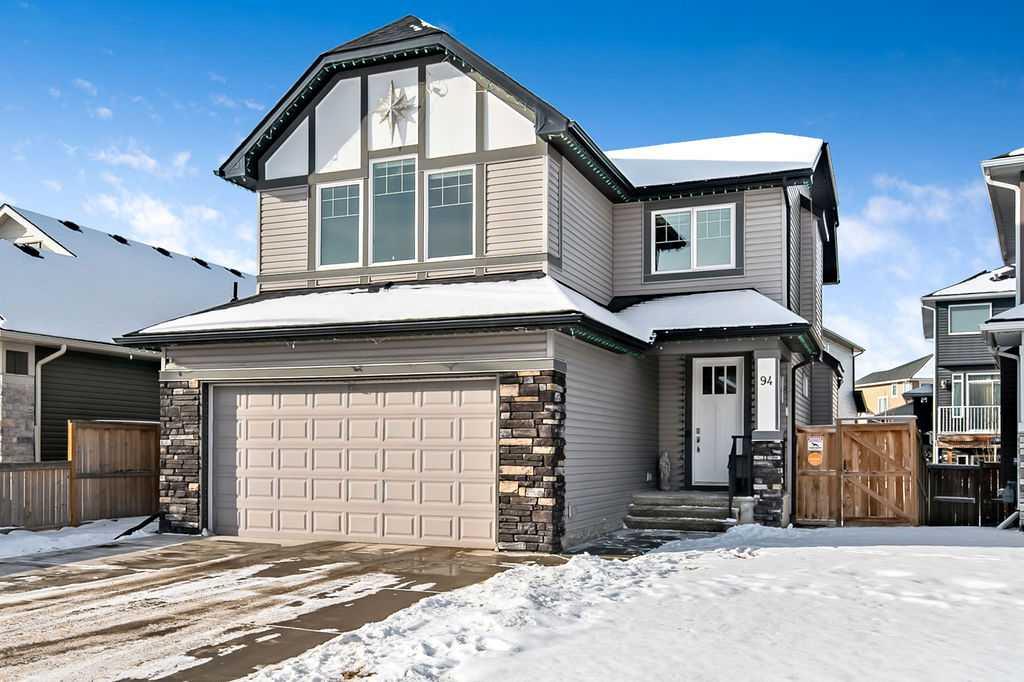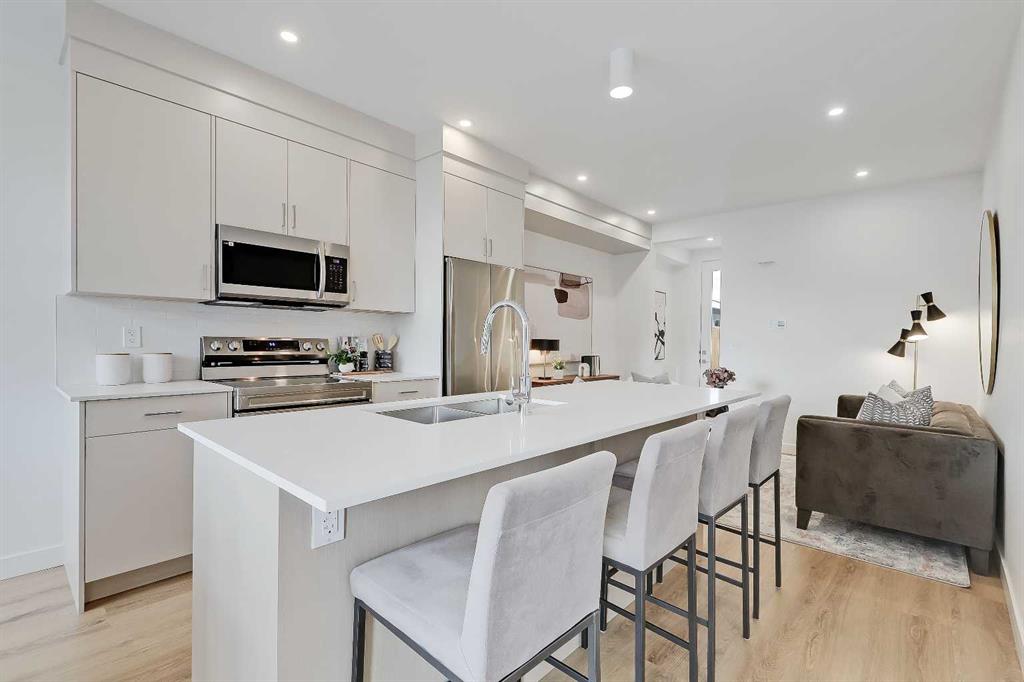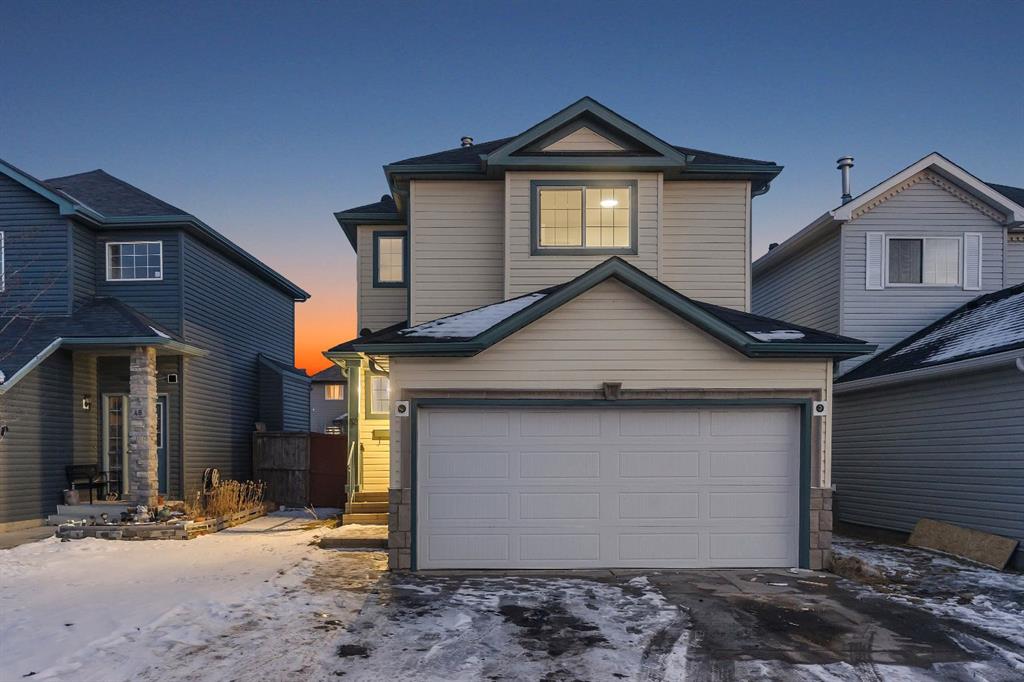94 Cimarron Springs Circle , Okotoks || $709,900
Welcome to 94 Cimarron Springs Circle! Step into the spacious foyer, complete with custom bench seating, and you are immediately welcomed by a thoughtfully designed open-concept layout that truly feels like home. The seamless flow between the modern kitchen, dedicated office space, dining area, and great room creates an ideal space for everyday living, working and entertaining. Rich hardwood floors set a warm tone, complemented by an elegant fireplace with built-in custom cabinetry, modern light fixtures and the stunning sparkle of quartz countertops throughout the kitchen. Completing the main floor is a powder room, mudroom and walk-through pantry! Upstairs you’ll find a well-designed layout, featuring two generous bedrooms each with their own walk-in closet, and positioned away from neighbours for added privacy. For the Disney lover in all of us, a hand-drawn, custom painted mural is the highlight of one of the bedrooms as well! An enormous bonus room, with vaulted ceiling, provides endless possibilities such as a theatre room, play area, or library. The laundry facilities and main bathroom can also be found here as well. The master bedroom is a retreat, complete with a spacious walk-in closet, a luxurious ensuite with dual sinks, a relaxing soaker tub, and a glass-enclosed standalone shower. The home also offers an unfinished basement that is ready for your personal touch for future development. With a fully fenced, west facing backyard, you’ll enjoy beautiful afternoon and evening sunlight—perfect for relaxing or entertaining outdoors. Additional highlights include an oversized double garage and air conditioning for year-round comfort. This home is close to walking paths, parks, ponds, schools and convenient shopping and restaurants. This is a home you won’t want to miss—book your private showing today!
Listing Brokerage: Century 21 Foothills Real Estate










