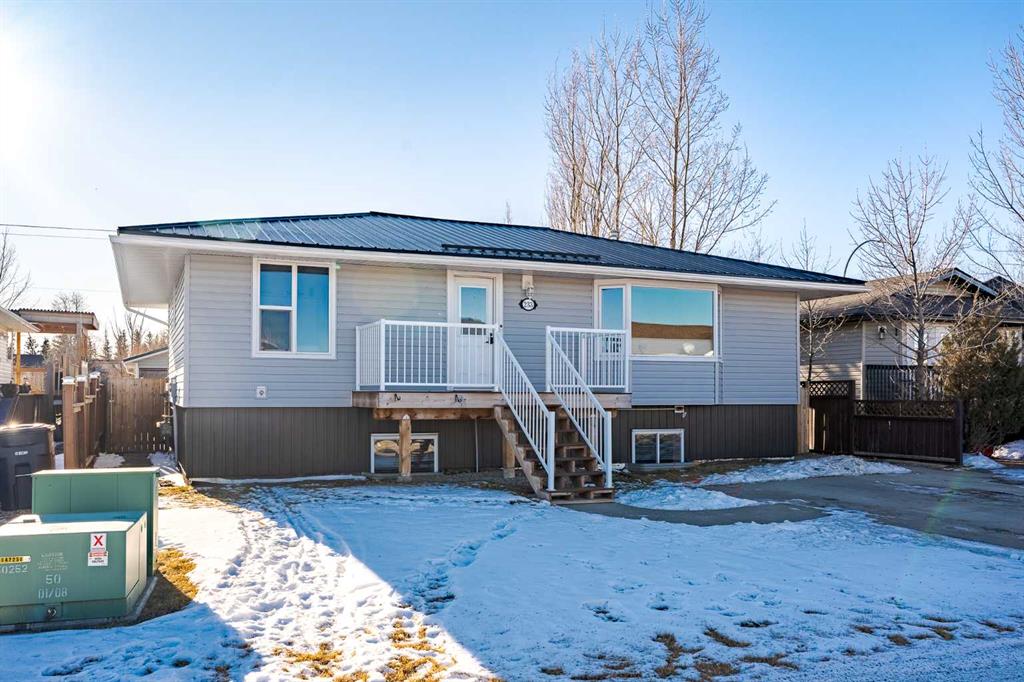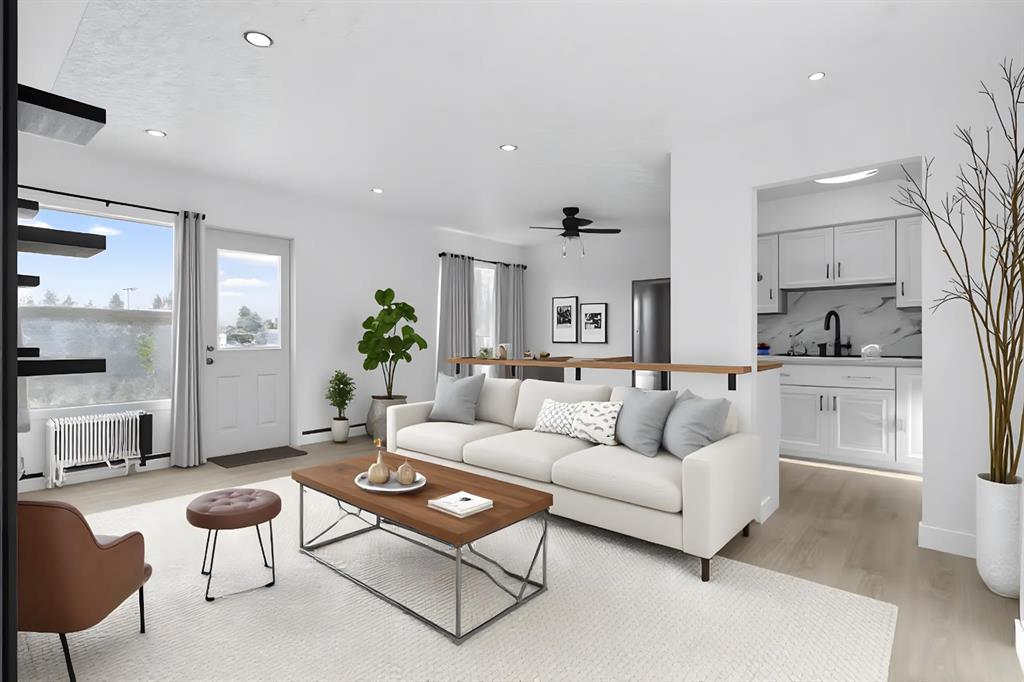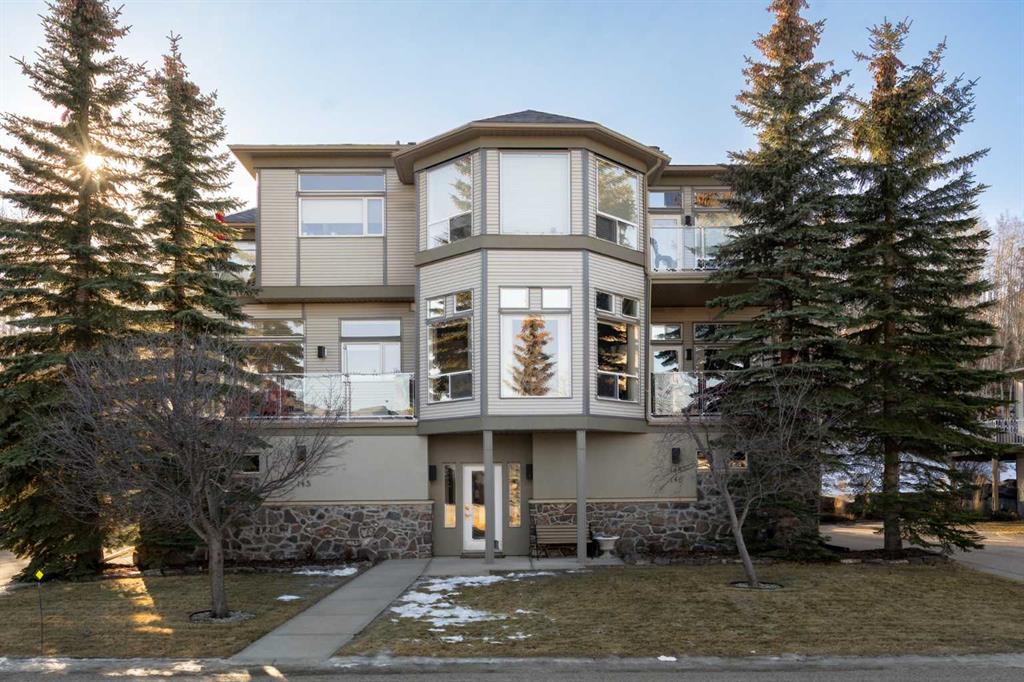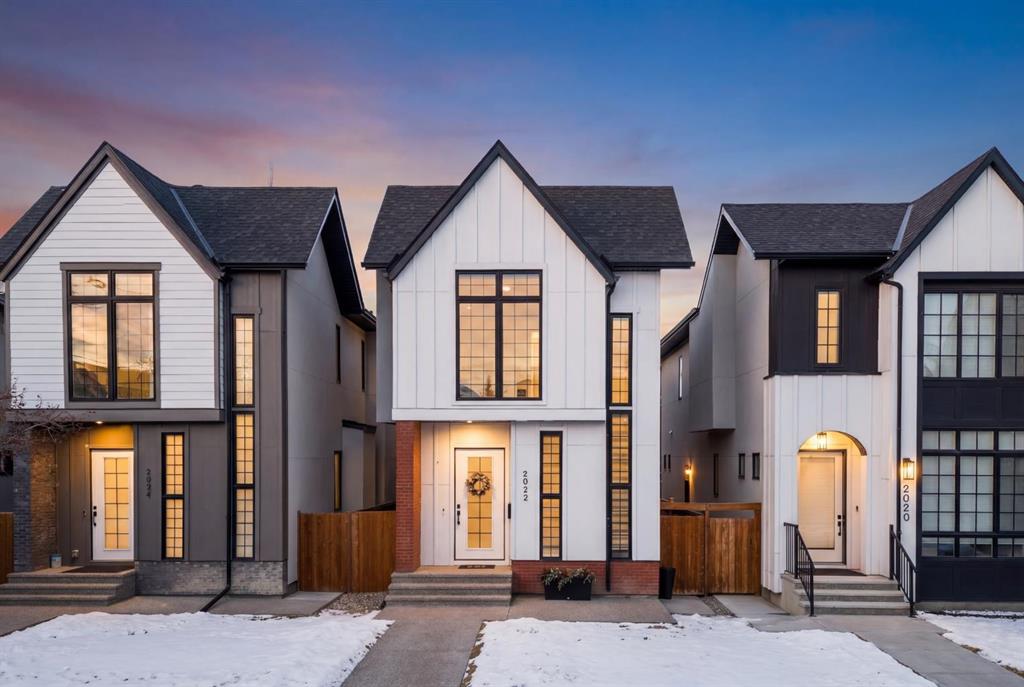6, 2020 16 Avenue NW, Calgary || $224,888
Welcome to this beautifully and fully renovated two-bedroom condominium located in one of Northwest Calgary’s most desirable and established communities along 16th Avenue. This exceptional home showcases brand-new, high-end modern renovations throughout, thoughtfully designed to combine style, comfort, and functionality. From the moment you enter, you’ll appreciate the contemporary finishes, sleek design elements, and the feeling of a completely refreshed living space that is truly move-in ready.
The open and inviting layout is perfect for everyday living and entertaining, featuring a modern aesthetic with premium materials, updated flooring, a stunning kitchen with high-quality cabinetry and finishes, and a stylishly renovated bathroom. Both bedrooms are generously sized, offering versatility for professionals, small families, or those seeking a home office or guest space.
Situated in an unbeatable location, this condo offers outstanding access to everything Northwest Calgary has to offer. Enjoy being just minutes from excellent schools, SAIT, and major employment hubs. World-class shopping, theatre, dining, and everyday amenities are all nearby, with quick access to Market Mall, North Hill Centre, and a wide selection of local shops and services. Downtown Calgary is easily accessible, making commuting effortless, while major routes and public transit options are right at your doorstep, providing seamless connectivity throughout the city.
This well-located and fully updated condo is ideal for first-time buyers, investors, or anyone seeking a modern, low-maintenance lifestyle in a highly sought-after inner-city location. With its premium renovations, prime setting, and exceptional convenience, this is a rare opportunity to own a turn-key property in Northwest Calgary
Listing Brokerage: Real Broker




















