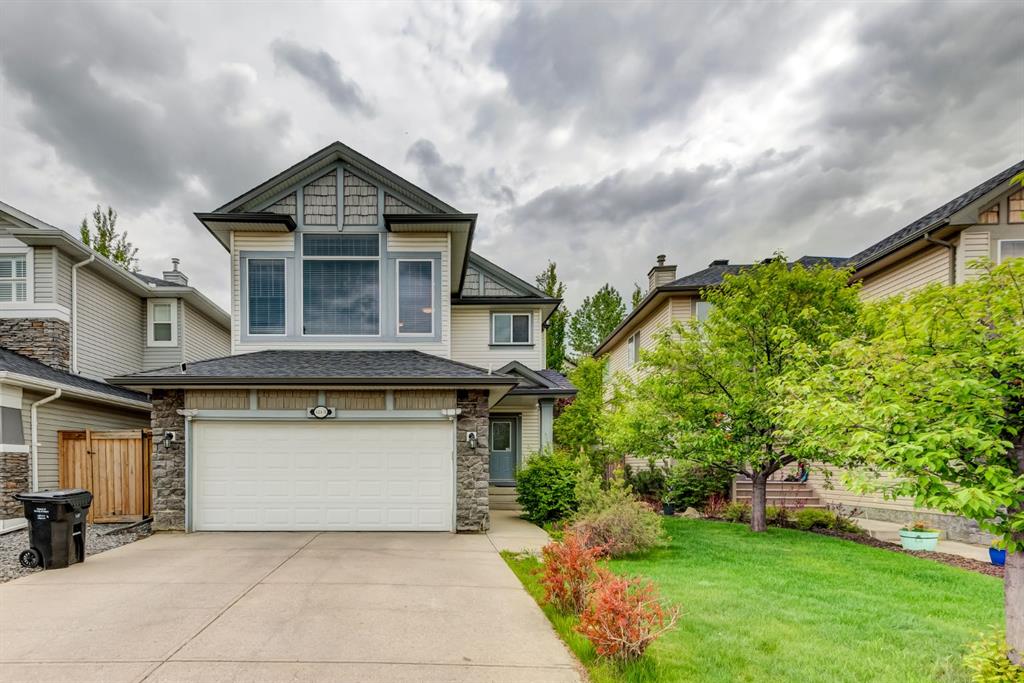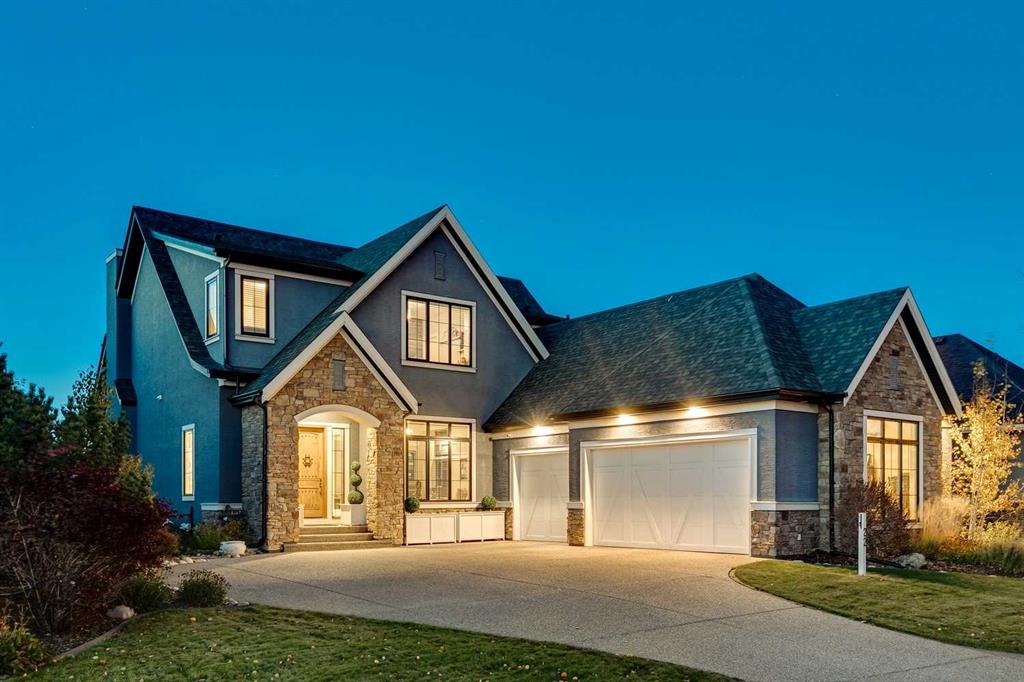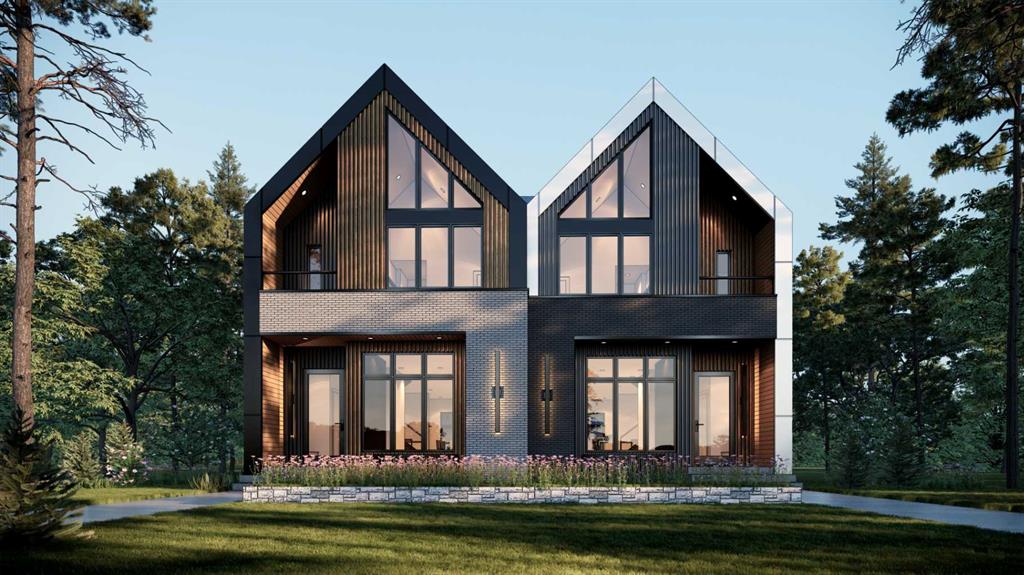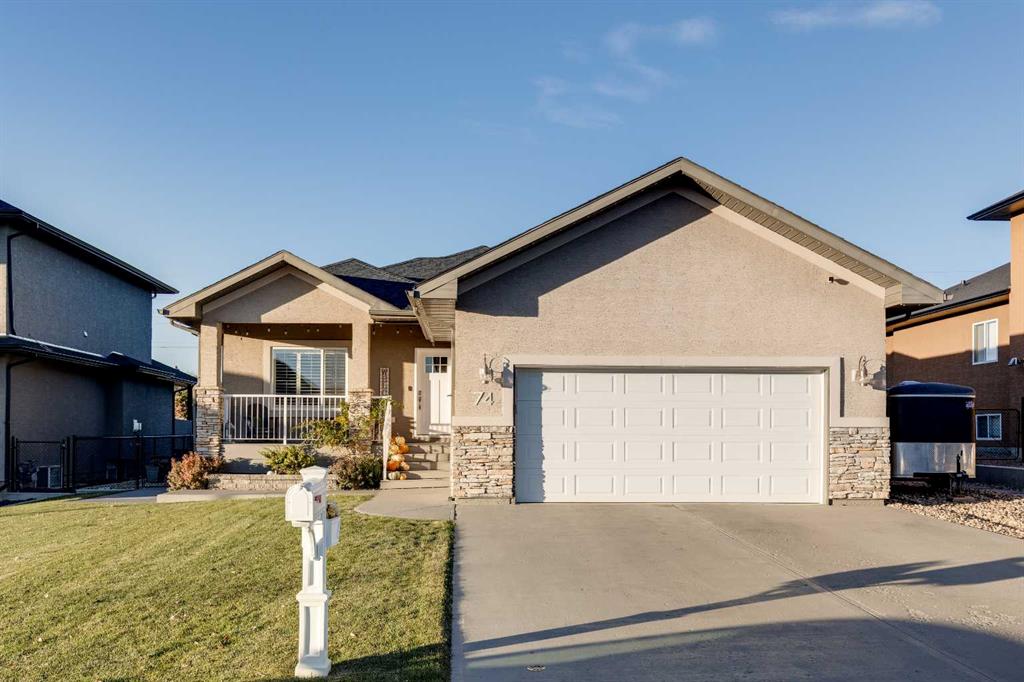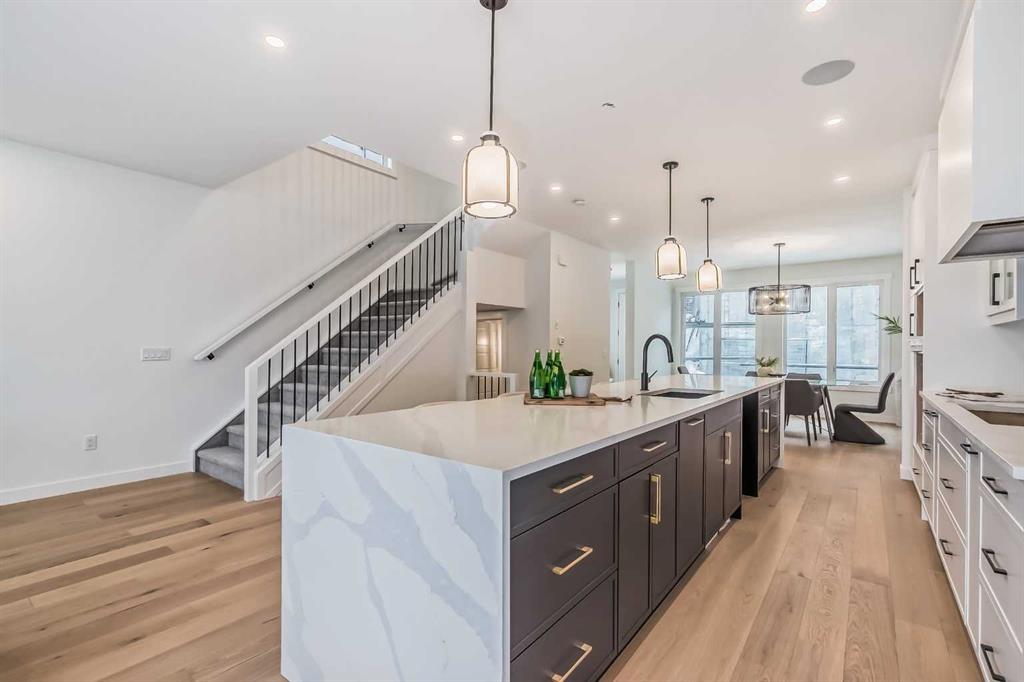258 22 Avenue NE, Calgary || $969,900
Curb appeal? Check! South exposure? Check! Location? Check! Layout? Check! Legal suite? Check! And that’s only the beginning of this immaculate, highly upgraded designer SEMI-DETACHED infill in TUXEDO PARK! Over 2,480 sq ft of living space across 5-BEDS, including a fully developed LEGAL 2-BED BASEMENT SUITE (subject to permits & approval by the city) w/ it’s own private entrance & separate laundry! Tuxedo Park is a lovely family community w/ lots of new developments, making the area an excellent choice for young families or professionals looking for a convenient location to fit into their lifestyle. Local amenities include Lina\'s Italian Market & Café, Rosso Coffee Roasters, and UniMarket. There are many other options a short walk, bike, or drive along 16th Ave or down Edmonton Trail, which will also take you over to Deerfoot, Crowchild, or downtown for a quick commute. The inside of this incredible home showcases engineered hardwood flooring, beginning in a lovely open, spacious front living room w/ an inset gas fireplace w/ tile surround, & large South-facing windows for the perfect natural lighting! A dedicated dining room shares an open floorplan w/ the large, central kitchen, which features extensively upgraded custom cabinetry, an upgraded stainless steel appliance package, an oversized island w/ lots of bar seating, & an oversized built-in pantry! The kitchen is also flooded w/ natural light from the large sliding patio door for quick & seamless access to the back deck w/ a gas line for a BBQ. There’s also a mudroom w/ tile flooring, a custom built-in bench w/ hooks, & an elegant 2-pc powder room w/ a stylish vanity & undermount sink. Completing the main level is a private office space w/ built-in desk w/ upper cabinetry and a large window! Upstairs, the expansive primary suite features a sky-high vaulted ceiling welcoming you into this well-designed retreat, complete w/ PRIVATE BALCONY, a walk-in closet, & an outstanding 5-pc ensuite w/ barn door entrance, modern vanity w/ dual sinks, a free-standing soaker tub, a fully tiled walk-in rain shower w/ bench, & heated tile floors. Two secondary bedrooms have built-in closets & share access to the main 4-pc modern bath. A large, tiled laundry room features a quartz folding counter, & a linen closet in the hallway adds additional storage. With its own private, secure side entrance, the legal basement suite (subject to permits & approval by the city) is an excellent mortgage helper or mother-in-law suite w/ contemporary touches found in the rest of this upscale home. Luxury vinyl plank flooring runs throughout the suite across the spacious open-concept space. The modern kitchen features custom cabinetry, quartz countertops, an elegant backsplash, & an extended island for even more counter space & storage. There’s also a separate laundry, a sizeable 4-pc bathroom, & two bedrooms w/ built-in closets. Dual furnaces allow for a comfortable atmosphere for whoever enjoys this modern space.
Listing Brokerage: RE/MAX HOUSE OF REAL ESTATE










