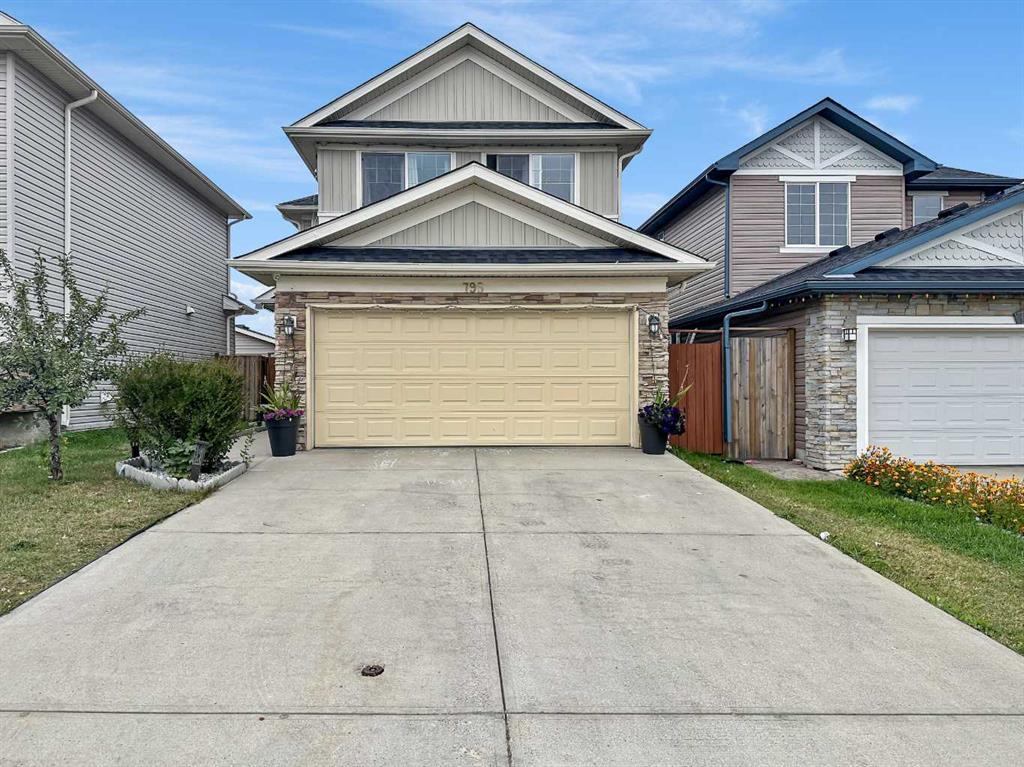5008 4 Avenue , Chauvin || $227,500
This charming central air conditioned bungalow located in the friendly Village of Chauvin offers a comfortable living space and many upgraded features. With a total of 1,283sq.ft, this home provides both style and functionality. One of the standout features of this property is the vinyl plank flooring, which extends throughout the main area of the home, creating a cohesive and modern look. The windows have also been updated, allowing for ample natural light to fill the space. The roof is newer ensuring peace of mind for the new homeowners. Prepare to be impressed by the open concept design of the kitchen, living room, and dining room that creates a welcoming and spacious atmosphere. The vaulted ceiling in this area adds to the overall charm, and an exposed beam adds a touch of character. Stylish lighting fixtures further enhance the aesthetic appeal of the space. The kitchen boasts a convenient island, dividing it from the dining area and providing additional counter space. The island features a butcher block top, which adds warmth and durability. Stainless steel appliances, a granite sink, and open shelves offer both functionality and a modern touch. The dining room provides access to a deck, creating a seamless indoor-outdoor flow and making it an ideal space for entertaining guests. The primary bedroom offers a 2pc ensuite bathroom for added convenience. Two additional bedrooms, all equipped with closet organizers, provide ample room for family members or guests. The main floor also includes a 4pc bathroom with a jetted tub, perfect for unwinding after a long day. Other notable features of this home include main floor laundry, a large back entrance/mud room, plenty of storage space, newer furnace, paint, baseboards, casing and doors. In the basement, you\'ll find a large family room and space for a games room, with plumbing already in place for a future wet bar. Two additional bedrooms offer flexibility for a growing family or any additional needs. There is also a hair salon, which can be easily converted into an office space if desired. Outside, the large fenced backyard features a huge deck complete with a hot tub and aluminum railings, creating the perfect space for relaxation and entertaining. The property also includes a 28x26 heated garage with a 220v plug, workbenches, and additional storage space, providing ample room for vehicles and hobbies. Plenty of parking is available for multiple vehicles. Located close to the Chauvin K-12 school, this bungalow offers convenience and a welcoming community atmosphere. Don\'t miss the opportunity to make this upgraded and well-maintained home your own. Call today to book a showing and experience all that this property has to offer!
Listing Brokerage: EXIT Key Realty




















