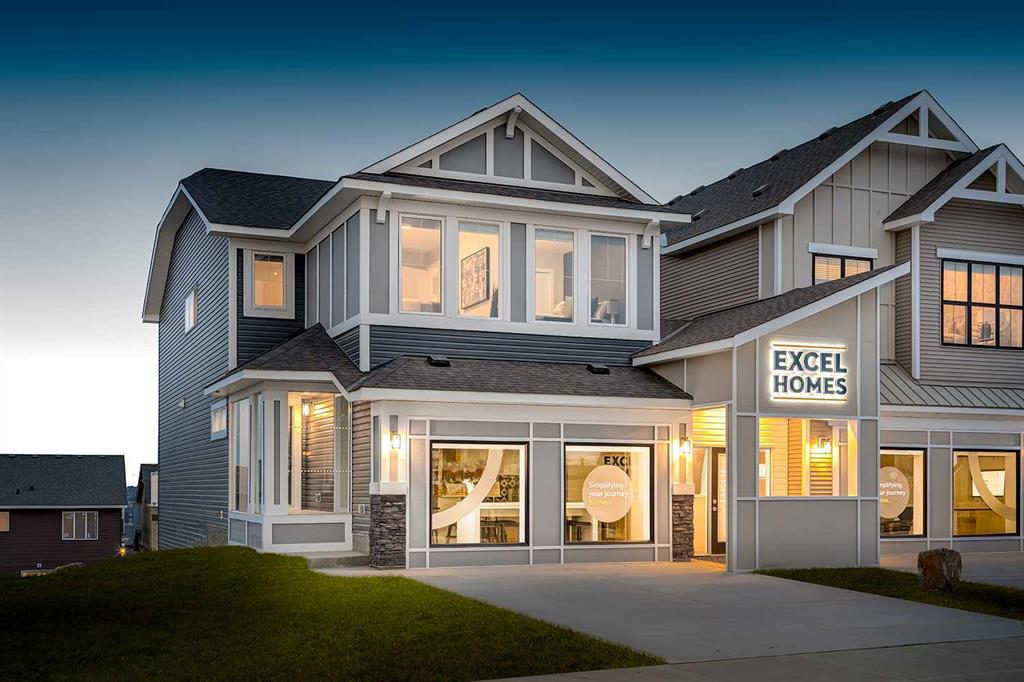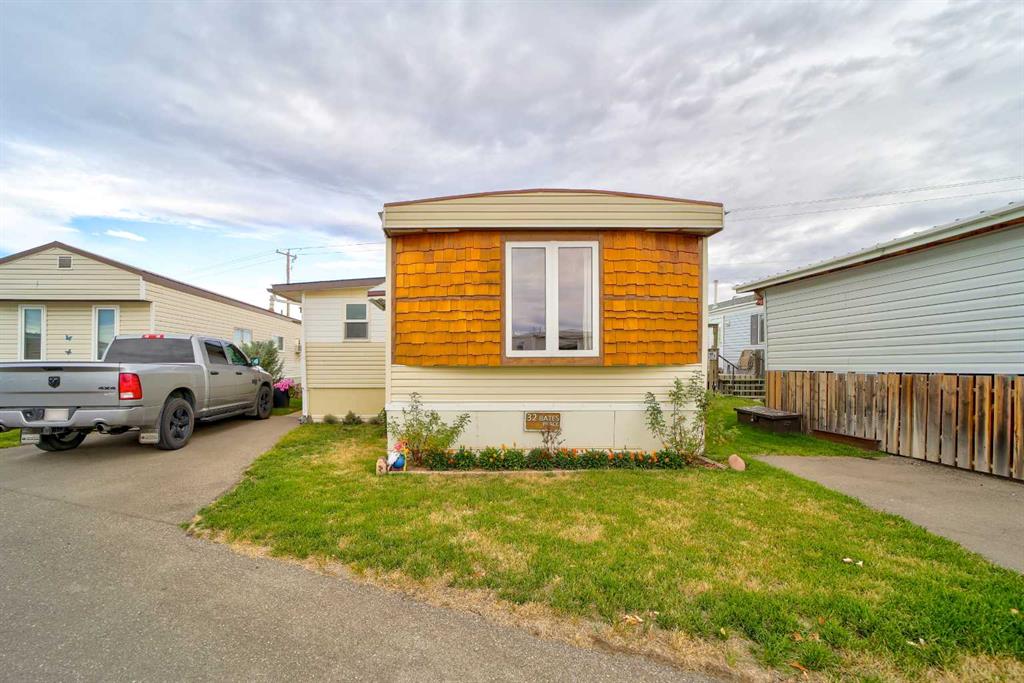31 Mallard Heath SE, Calgary || $728,900
The Collingwood - a beautiful brand new home to be built by Excel Homes in the exciting newer community of Rangeview located in southeast Calgary (south of Mahogany, east of Seton); a new & unique concept in community living inspired by garden to table living with community managed gardens, orchards, greenhouses, structures & common areas, all designed to connect neighbors through gardening & food celebration.. Anticipated possession is 7-9 months from firm offer. There\'s still time to personalize your new home & choose your options! This home will be optimally located with a west facing back yard - just around the corner from a lovely park & the pond. This sprawling open plan offers 2235 sf & is loaded w/upgrades. The main floor boasts an open floor plan with front flex room, wide plank luxury vinyl flooring & 9\' ceilings. The chef quality kitchen offers engineered stone counter tops, , large island, pantry, upgraded SS appliances & family sized dining nook, open to the great room! 2nd level features FOUR BEDROOMS - the owners suite offers an opulent ensuite & large walk in closet. The family sized central bonus room separates the additional three bedrooms. Your laundry room is conveniently located on this level. Extra kitchen pot lights, knockdown ceilings, engineered stone in all baths...are just a few of the upgrades that this home delivers. This home will be certified built green & includes solar conduit, radon rough in & many other cost saving features that makes Excel Homes a wise choice. Other lots and models to choose from! Photos are from a show home listing.
Listing Brokerage: CIR REALTY




















