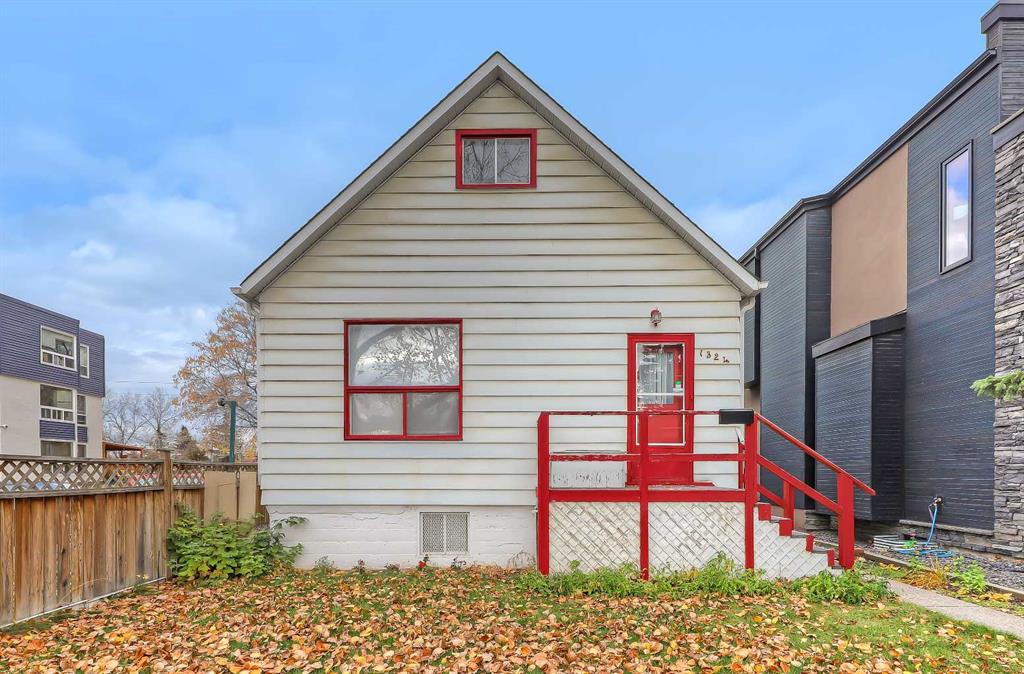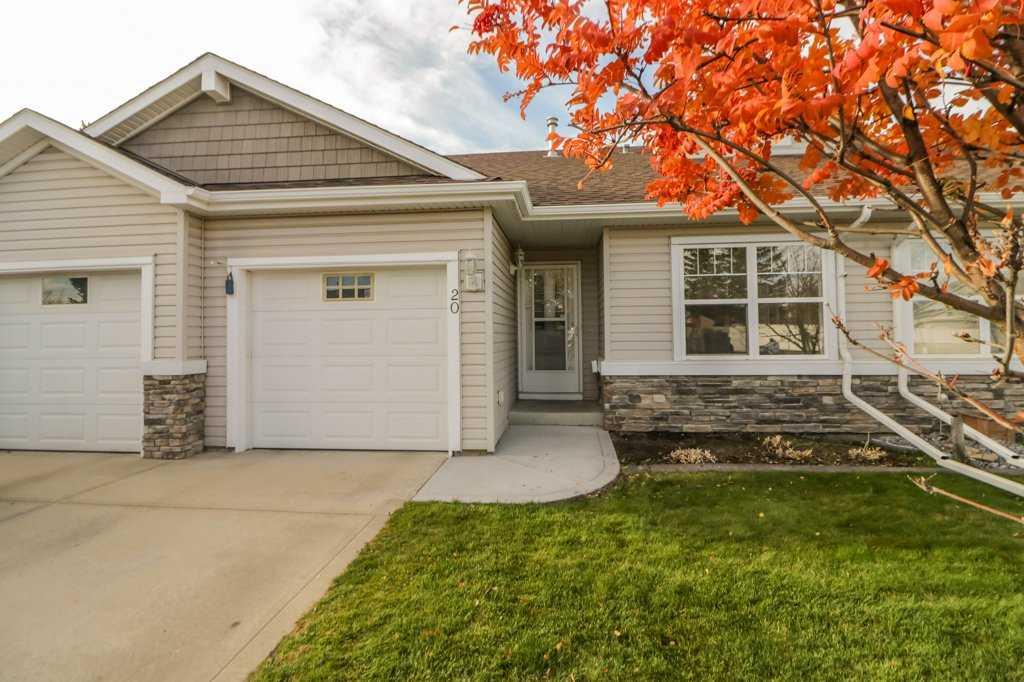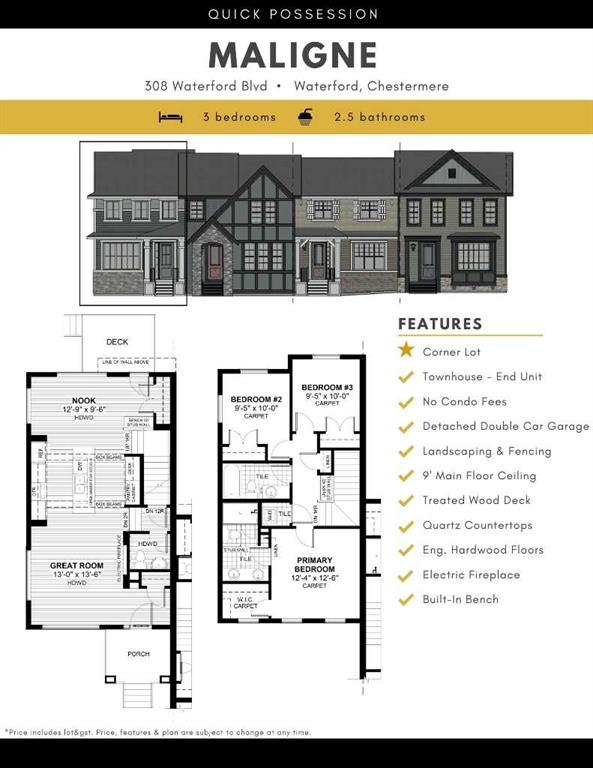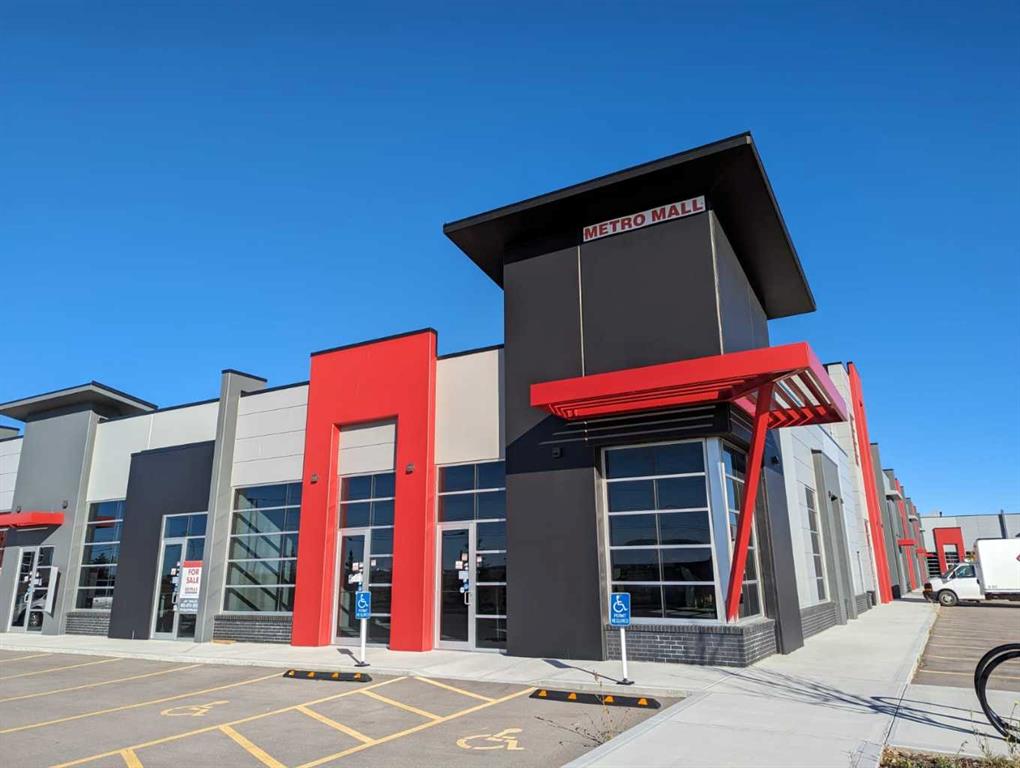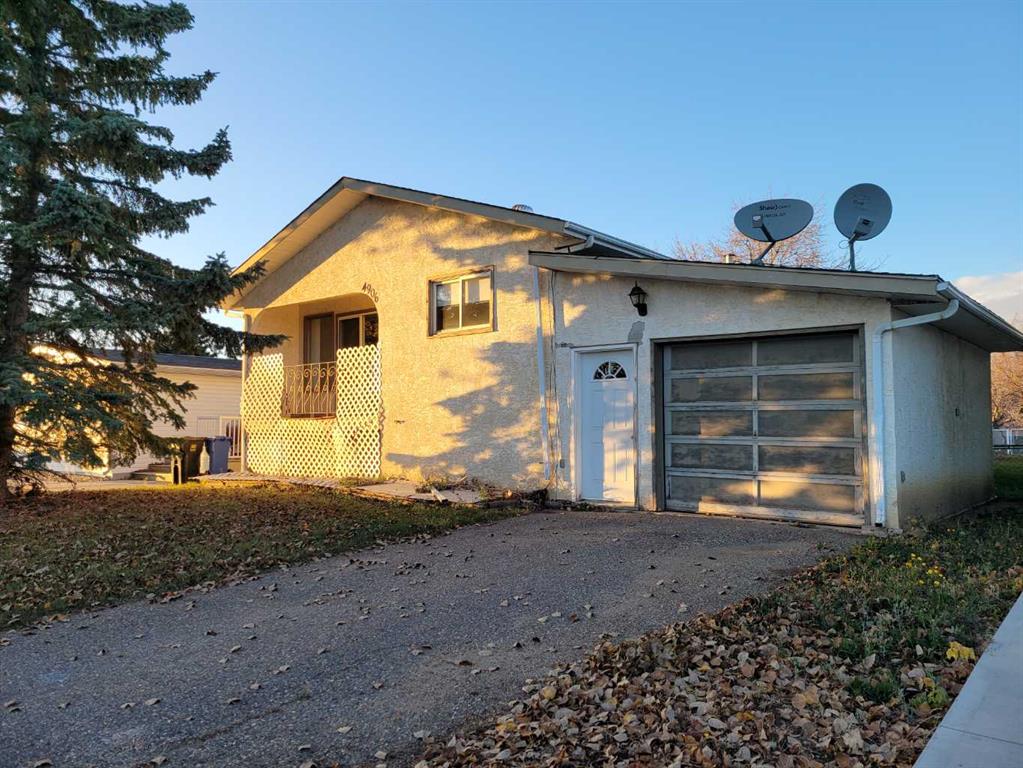308 Waterford Boulevard , Chestermere || $544,900
Waterford brand new CORNER LOT TOWNHOME-NO CONDO FEES! Under construction approximately 6-7 months to completion. Welcome to MALIGNE built by the award-winning Douglas Homes Master Builder. This gem offers contemporary living at its finest with LUXURY upgrades all throughout such as Engineered Hardwood Floors, 9 ft Knockdown Ceiling, 8 ft Doors on main level, Quartz Countertops, Undermount Sinks, Convenient Upstairs Laundry, Built in Bench and so much more! Main f greets you with an open floor plan with huge windows allowing natural light to shine through. Kitchen is completed with large island which is perfect for entertaining, soft close cabinets and drawers throughout, spacious pantry, new appliance package including microwave/hood fan combo over the stove, smooth top electric range, refrigerator and dishwasher. Unwind in the cozy great room with an electric fireplace, perfect for curling up with a good book on a chilly evening. Enjoy warm summer nights with family and friends on the patio. Retreat to the spacious master suite with an ensuite and walk in closet for a relaxing escape. The conveniently located laundry room and two secondary bedrooms complete the second level. Unfinished basement that comes with rough in plumbing is well designed for your future ideas! This townhouse includes front and back landscape and fencing, detached double garage and treated wood deck. Top-rated schools are just minutes away, making this home an ideal choice for families. Located just minutes from endless retail, restaurants, and a movie theatre at Calgary\'s East Hills Shopping Plaza, this home offers the perfect blend of convenience and peaceful living. Every interior selection has been professionally curated, providing a cohesive and modern aesthetic, making this home move-in ready. Don\'t miss the chance to make this stunning home yours! If a later possession is what you need, other quick possession homes similar to this property are available. Call Today! (Disclaimers: Interior photos are of the finished home with similar layout and are not an exact representation. Exterior is a rendered image of proposed design and is not an exact representation. RMS measurements derived from builder plans).
Listing Brokerage: FIRST PLACE REALTY










