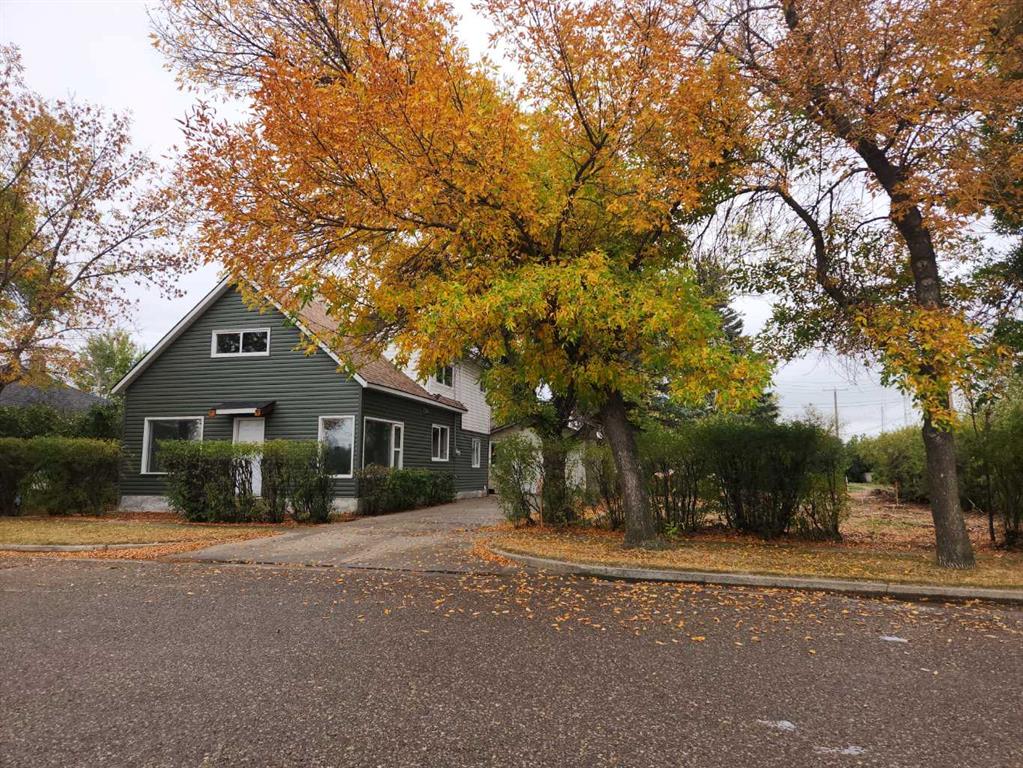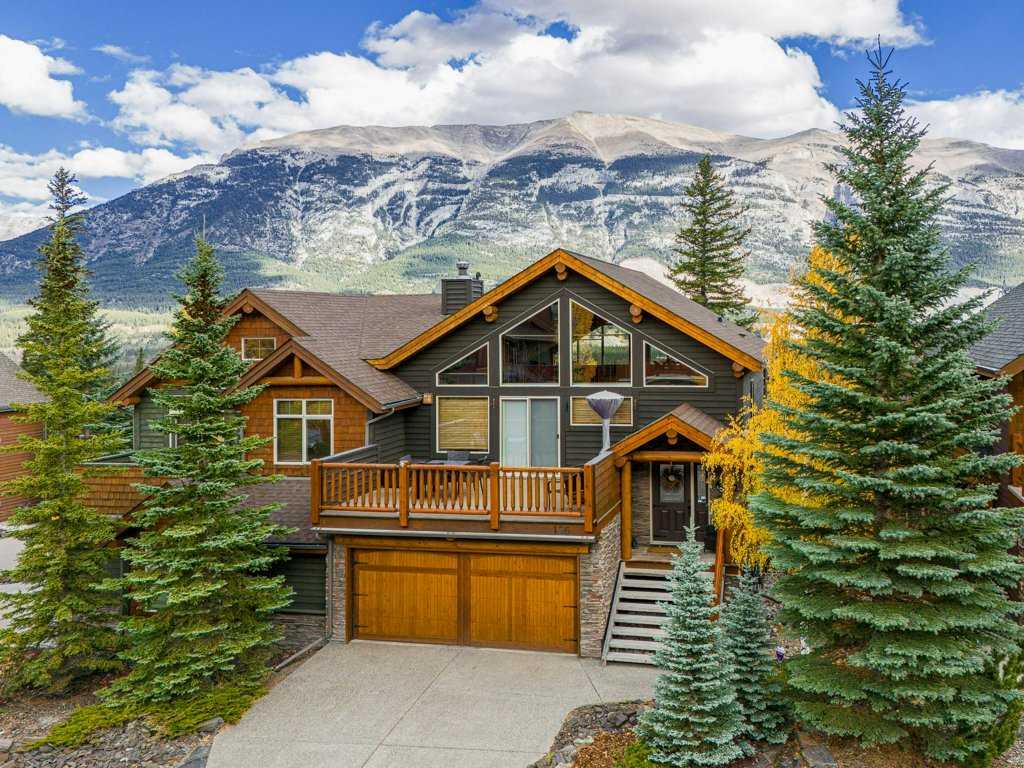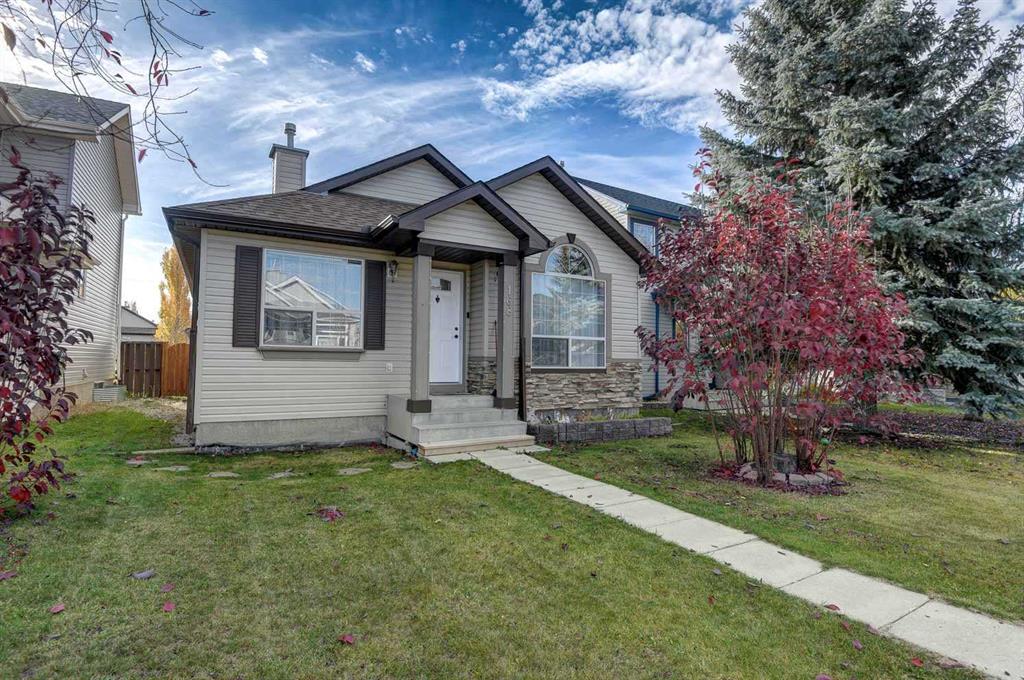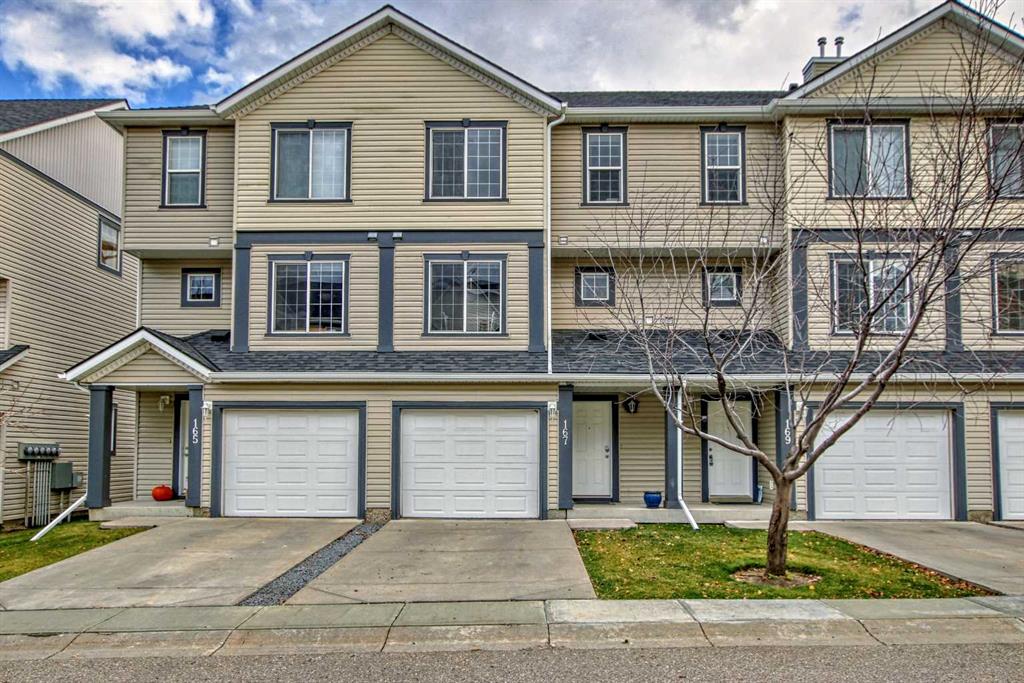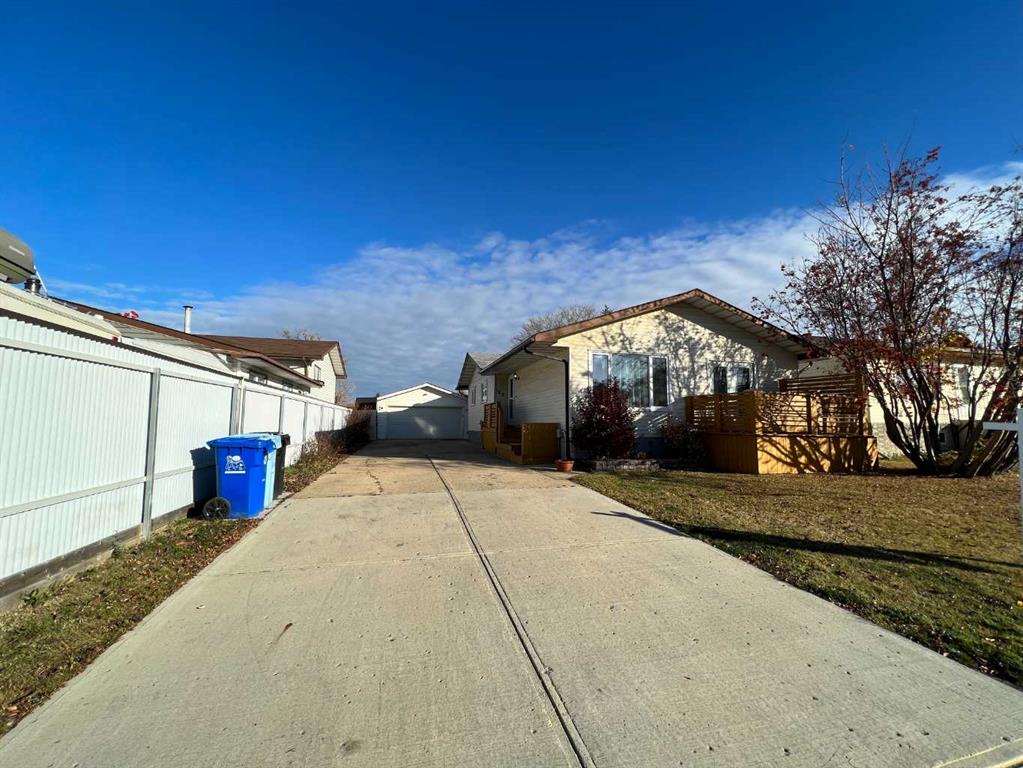162 Cochrane Crescent , Fort McMurray || $427,500
\"I want a house with a lot of parking, I\'ve got quads, trailers, snow mobiles!\" It\'s here! Are you ready to start an exciting new chapter in the idyllic neighbourhood of Thickwood, Fort McMurray? Bursting with charm, this vibrant bungalow is a gem waiting to welcome you with open arms.
Imagine opening the front door to be greeted by an entrance that immediately feels like home. The moment you step inside, the modern tile work underfoot whispers, \"Welcome home.\" Your gaze is drawn to the kitchen, a culinary dream where an island offers ample prep space, and cabinets reaching up to the ceiling beg to store your favourite ingredients. The scent of fresh, warm bread could be just a moment away. Or is it the fresh coffee from the breakfast bar nook? SO much storage space! It’s finished off nicely with the stainless steel appliances.
Adjacent to the kitchen, a bright and inviting living room eagerly awaits. Bask in the sunlight streaming through generous windows while your toes curl in delight on the soft vinyl plank flooring.
Beyond the living room, an eat-in dining room beckons. Picture lazy Sunday brunches under the soft glow of morning light, the vinyl floors underfoot and patio doors opening to a cute deck that promises al fresco dinners under the starlit Alberta sky.
Retreat to your serene master bedroom that is plushly carpeted. The gentle creak of the door opens onto a private deck, your own sanctuary where morning coffees taste a little better. The ensuite has been thoughtfully renovated, sporting a chic backsplash, fresh paint, and new flooring - all creating a personal haven.
And who could forget the main bathroom? Brace yourself for tile envy with flooring and a shower that make a definitive statement: Wow.
Step outside and you\'ll find more than just a yard. The large deck unfolds into a quiet, private space where summer barbecues and tranquil winter mornings coexist. The front yard isn\'t just a yard, but a serene street with a lengthy driveway complete with RV parking, and above all, a promise of new memories.
For those who crave more, the basement has the potential to morph into a lively games room. Hosting epic game nights and relaxed weekends becomes the norm. And a basement bathroom? Think spa, complete with extra shower jets and a rainwater spout for an invigorating start to the day. The wet bar would be a great place to watch the game or have a game of darts to debate your favourite character on Ted Lasso.
At the end of the day, it\'s not just a house, but a lifestyle. This bungalow is ready to be a part of your story. Awaiting your arrival, this home will hold the backdrop for countless memories.
To envision your life here, take a tour of our detailed floor plans, where every sink and shower is discernible. Immerse yourself in our 360 tour and video walkthrough. Are you ready to say yes to this address? Watch for the future live open house video date. But why wait? Book your personal appointment today! This one is priced to sell!
Listing Brokerage: RE/MAX FORT MCMURRAY










