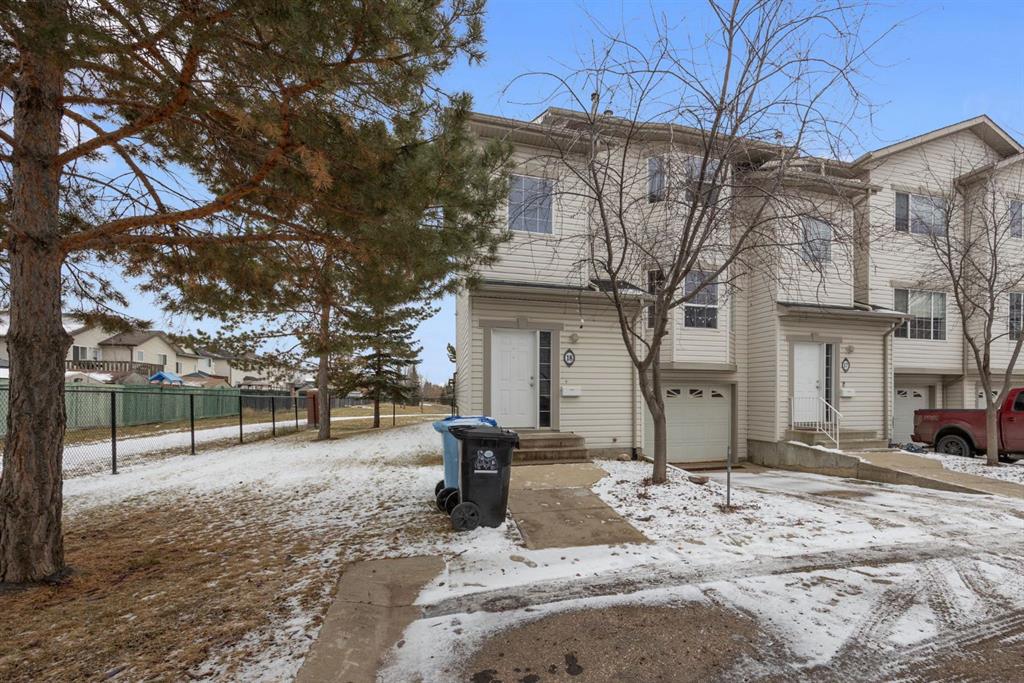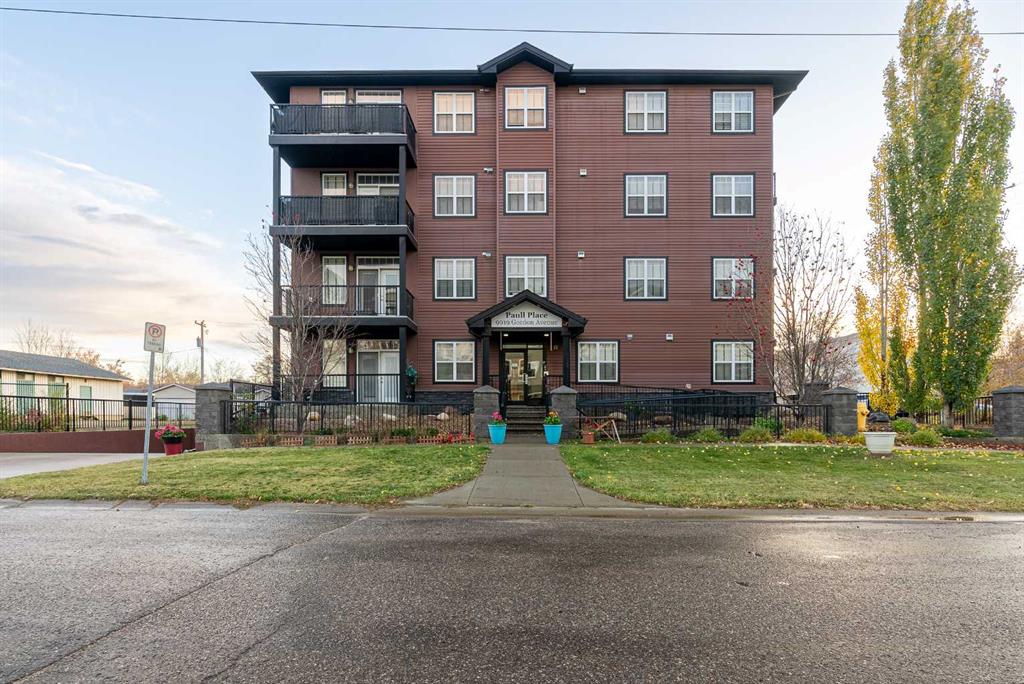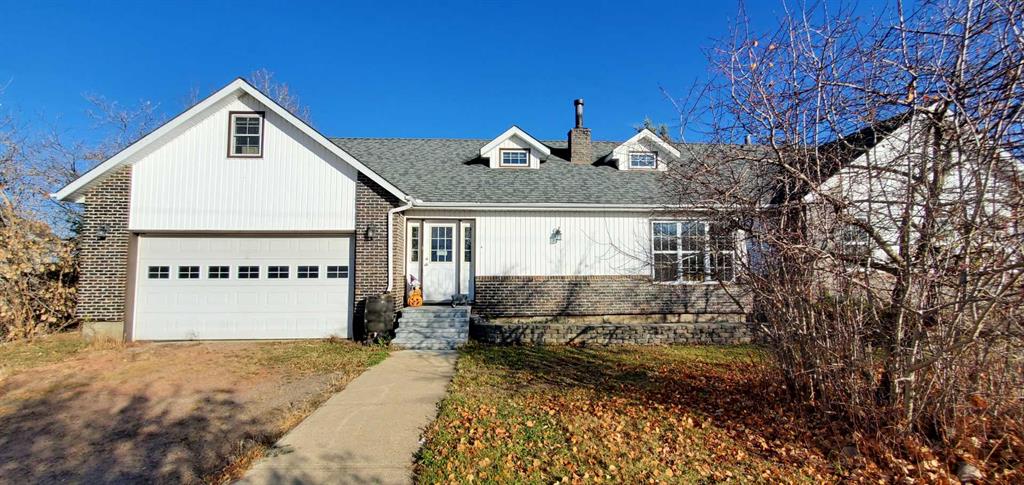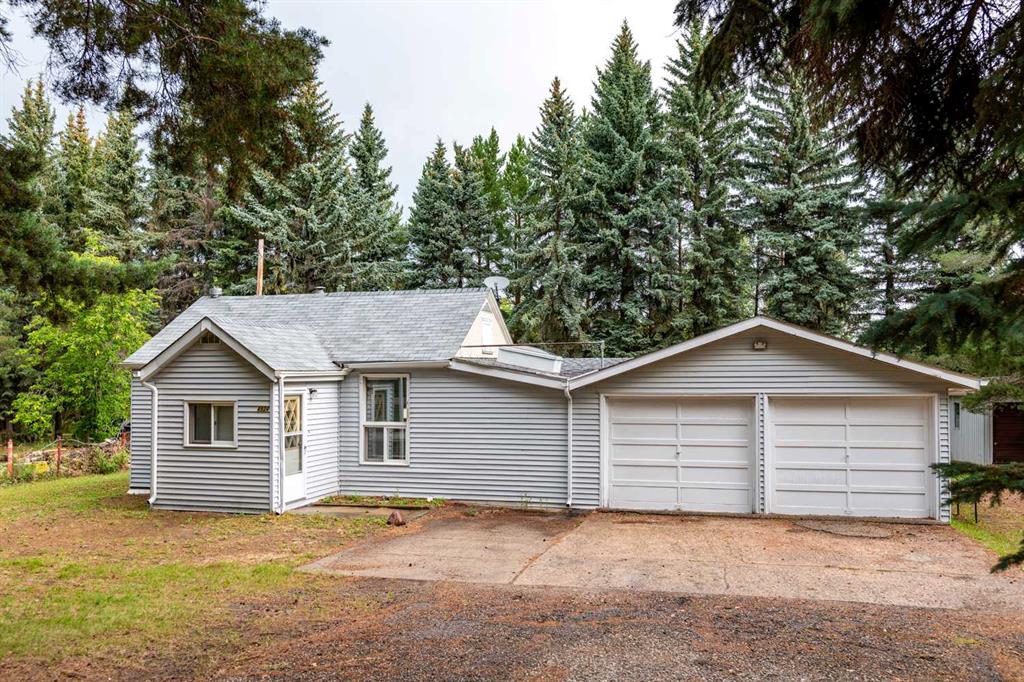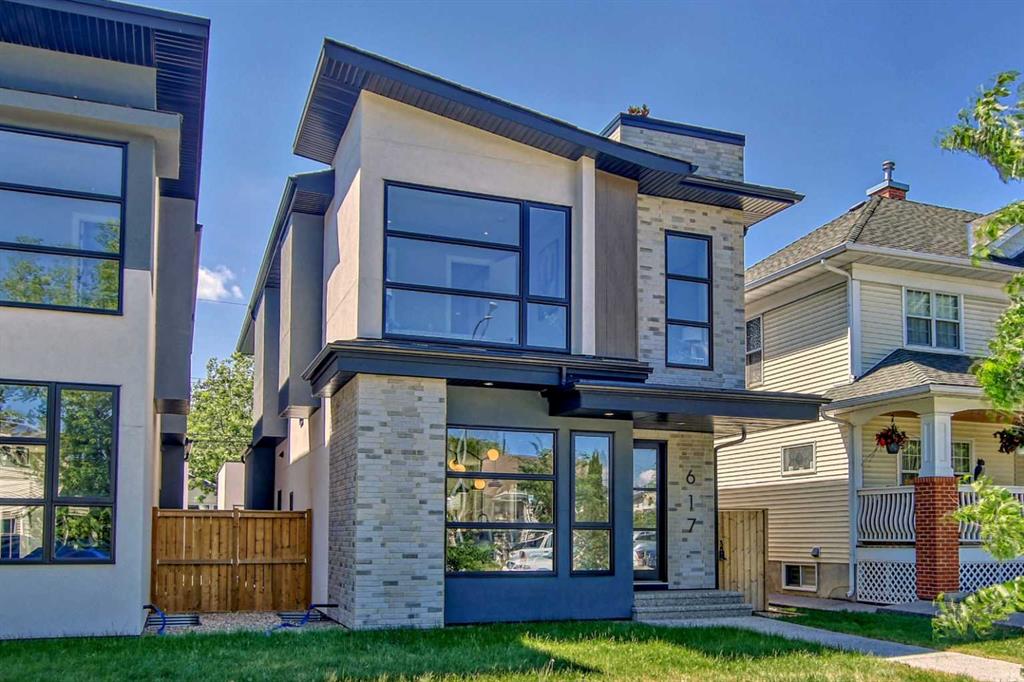3105 Park Avenue , Mallaig || $279,900
Do you love small towns? If not then you should leave this page, sorry. If you do... then please keep reading. Mallaig is a charming agricultural community located just 20 minutes from St. Paul, AB (2 hours north-east of Edmonton). Here you will find this stunning home that has been updated with all the modern conveniences while maintaining all of its history and character. Built in 1948 it was moved from central Edmonton onto a full basement in its new location where it underwent a major transformation to more than double its size with added bedrooms in the attic space and a 28x22 attached garage. It is 1,986 square feet with 3 bedrooms and 2.5 bathrooms, and all the mechanical, electrical and plumbing has been updated.
When you walk into the home you can’t even tell which is the old or the new part, to me that is the sign of RENO WELL DONE! There is crown molding everywhere, solid wood kitchen cabinetry and custom closets and ample storage in every bathroom or spare nook and cranny, maple hardwood floors, a southern ledgestone fireplace, and a laundry room on the main floor that is large enough to use as a crafting room or office. The living room is large yet cozy with the gas fireplace, a quaint staircase leading upstairs, large south facing windows and my favorite part… rounded cove ceilings that I have never seen before. The updated second floor is a kids dream, with bedrooms and space to play and hang out. See for yourself by clicking on 3-D tour link.
The double patio doors lead to the outside where you will find a 40x10 covered deck with lots of space to host a huge dining room table for entertaining, featuring beautiful views of the half acre private back yard and a spot that is already set up and wired for a hot-tub. (There actually is a hot-tub there and might be repairable if you are handy person).
Other than that, the yard needs a little love but this home does not need any repairs or updating. Mallaig has a curling rink, hockey rink, K-12 school, recreation grounds and the popular Iron Horse Trail where you can take your ATV out for miles and miles of fun. Your family will love this house and the peaceful community atmosphere if you are seeking a quieter, rural living experience in Alberta.
Contact your favorite realtor today to book a viewing for this amazing property.
Listing Brokerage: SELLER DIRECT NORTHERN HOMES REALTY










