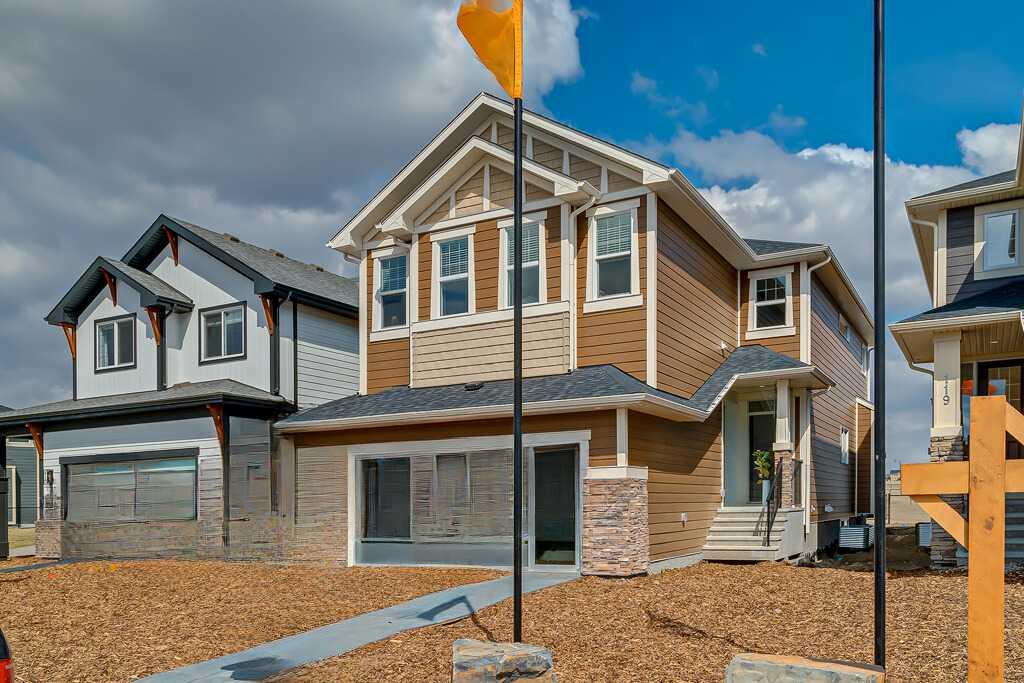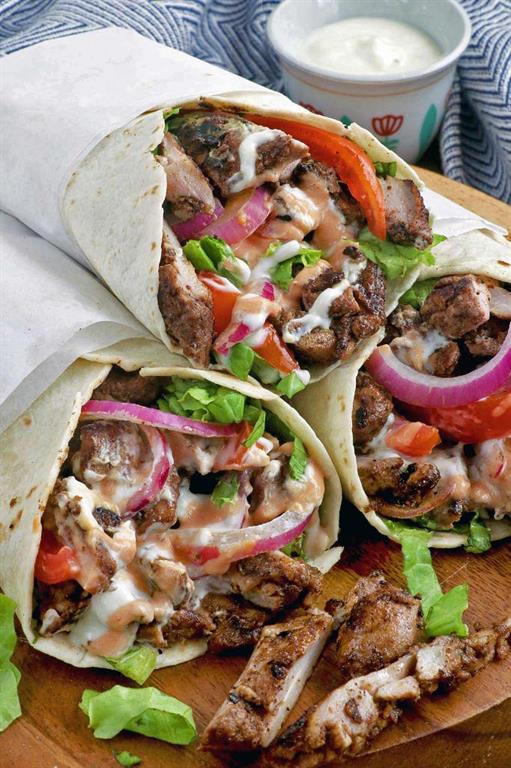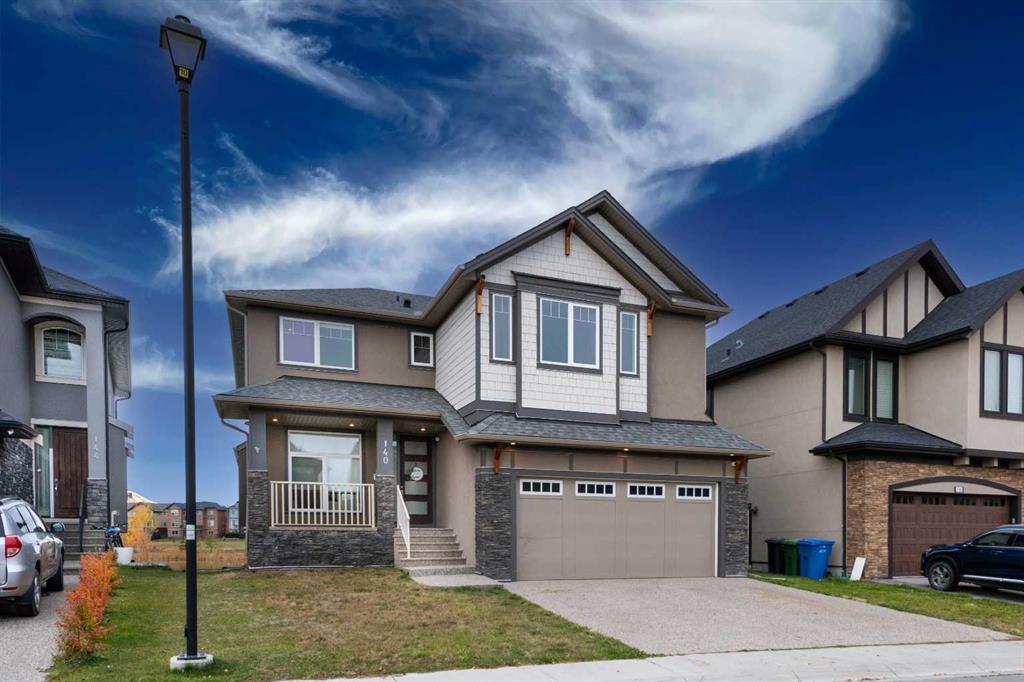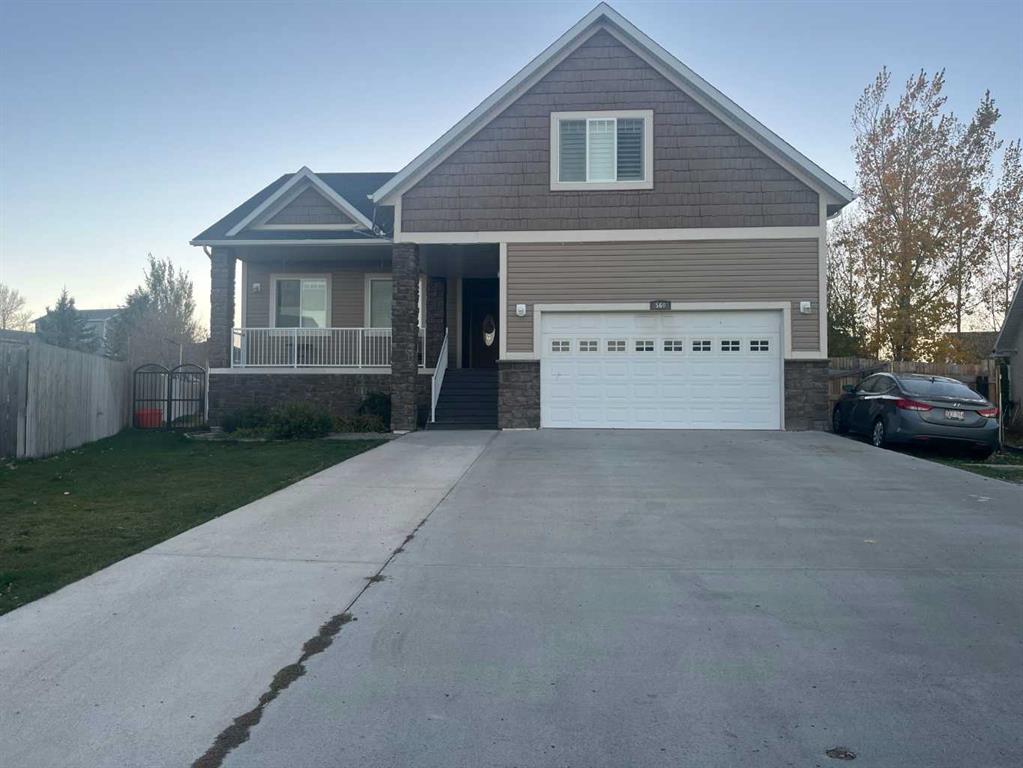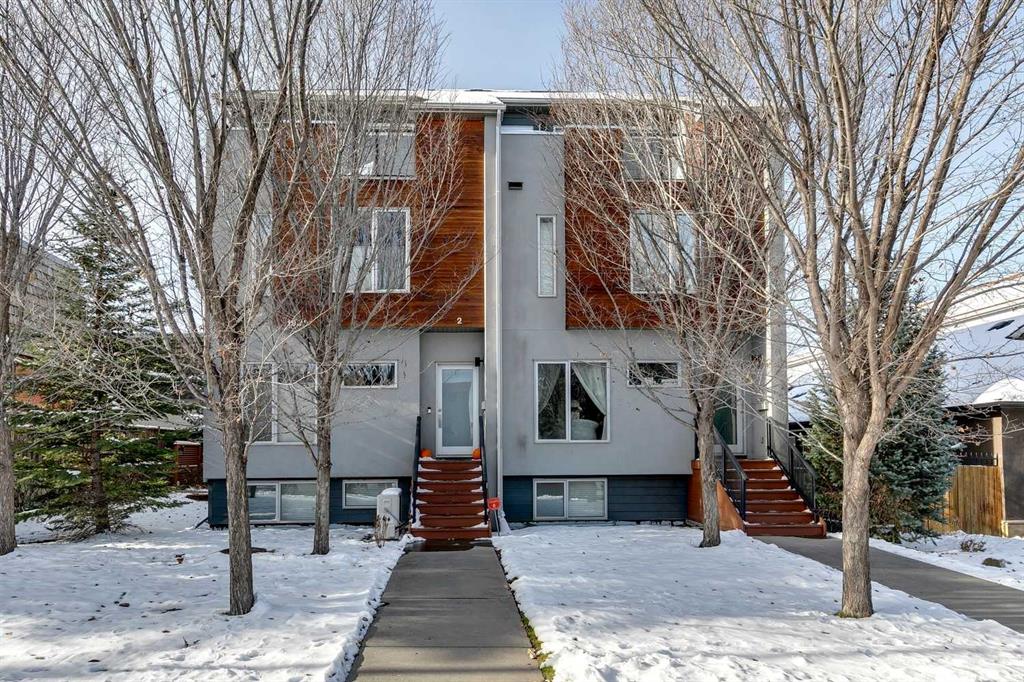140 Kinniburgh Loop , Chestermere || $1,189,000
Come check out this stunning, Ultra-Luxurious Home on the pond, surrounded by walking/bike paths.
Absolutely LOADED with upgrades! This home must be seen to be believed! Stunning fully finished walk-out home, loaded with custom finishing’s backing onto the pond! Over 4500 sq. ft. of developed living space, hosting 6 bedrooms and 5 bathrooms! As you enter you are greeted by a professional front office leading you to a stunning great room with soaring ceilings & big bright windows with amazing views of the water! Enjoy an absolute dream kitchen with crisp white cabinetry, quartz counters, mosaic tile backsplash, high end stainless steel appliances, & full butlers/spice kitchen with separate pantry, perfect for entertaining! Head upstairs to a wonderful large bonus/living/tv room on the way to the spa-like master suite with double-sided fireplace, massive walk-in closet, walk-in size glass surrounded, multi-head shower, jetted-soaker tub with an amazing panoramic view of the water! Another 3 bedrooms, 2 full baths, & upper floor laundry complete this level. Fully finished walk-out basement with huge recreation/games room with amazing bar & movie theatre! The basement walks out to the patio with 6-person hot tub over looking the pond & walking paths. Another 2 bedrooms & full bathroom complete the lower level of your dreams! This property is a must see! Heated Oversized Garage with epoxy floors! - Balcony off Master Bedroom, Wall to Wall Balcony off of the kitchen, and walk out patio to take full advantage of views! - Jack and Jill Bathroom between two of the upper floor bedrooms with double sinks! - Steps away from park/playground - Second butlers kitchen features full size stove, sink, and prep area! Great for hosting dinner parties or the holidays! - Built In Speakers throughout!
Setup your Showing Today!
Listing Brokerage: STONEMERE REAL ESTATE SOLUTIONS










