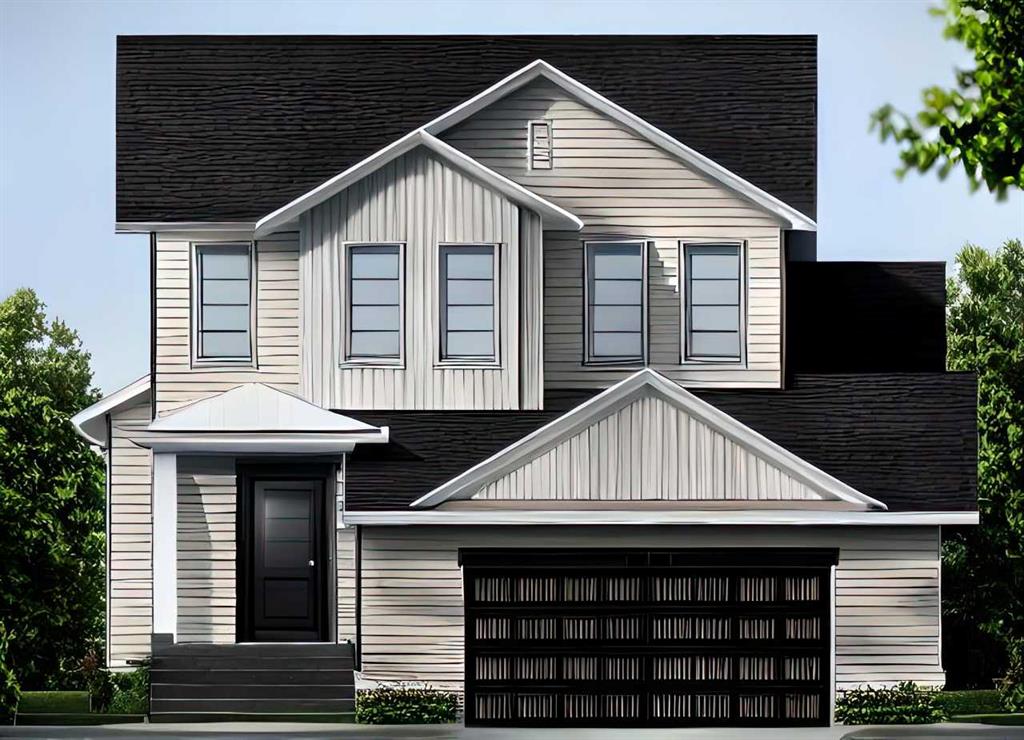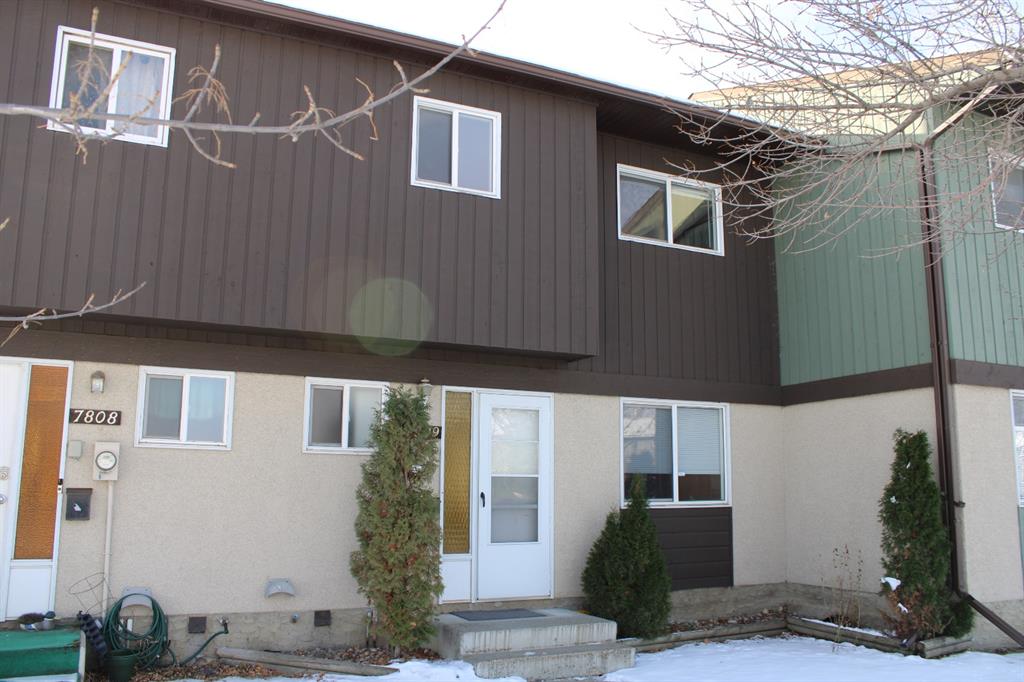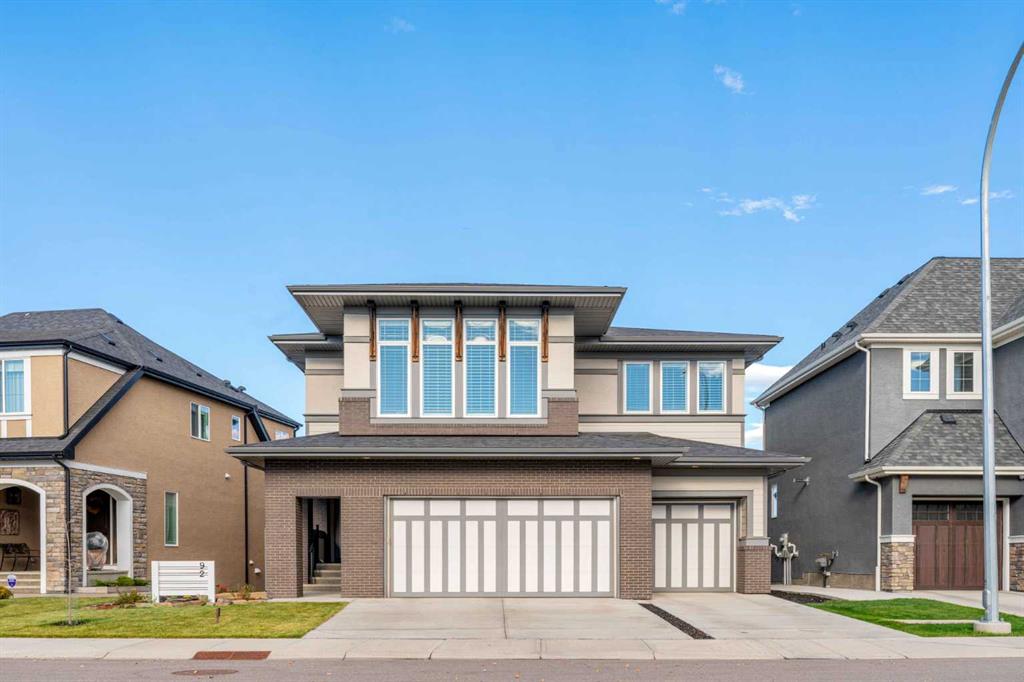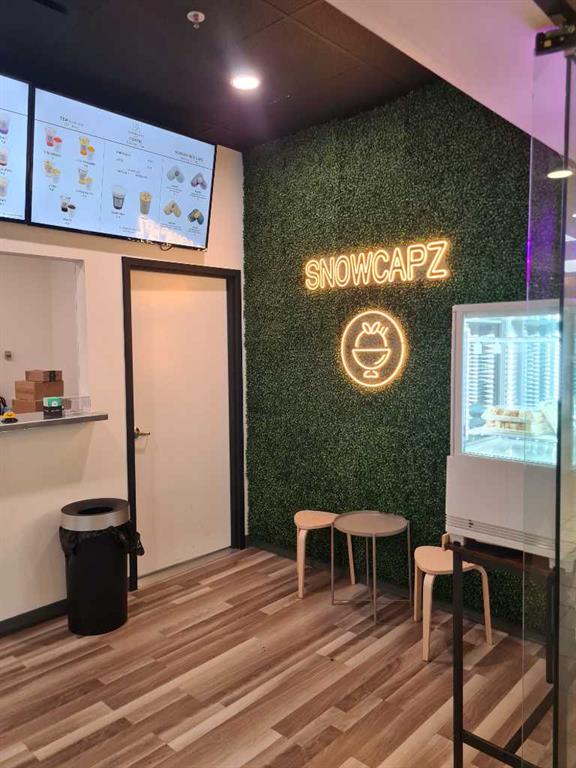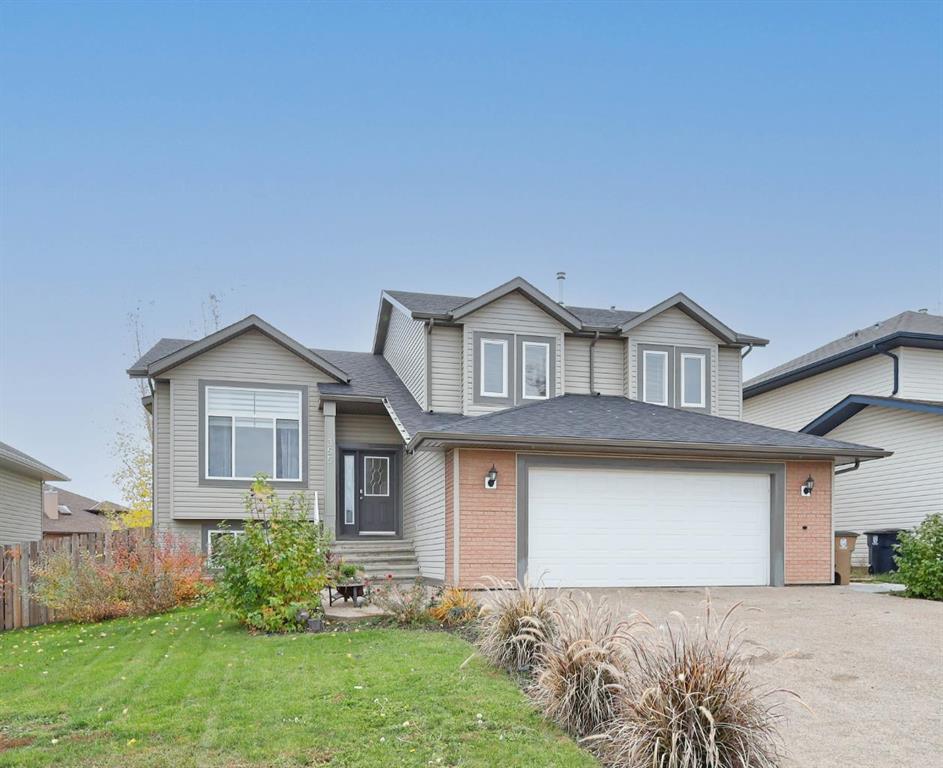92 Marquis View SE, Calgary || $1,388,800
LUXURY ESTATE HOUSE | TRIPLE CAR GARAGE | WALKOUT BASEMENT | BACKING ONTO WETLAND PRESERVE. Welcome to a spectacular, one-of-a-kind residence in the prestigious community of Mahogany. Backing onto a serene wetland preserve in the Estates, this spacious 3071-square-foot Calbridge custom home offers a refined living experience with a distinct touch of luxury. Upon entering, you\'ll appreciate the great layout and spaciousness, with 9-foot ceilings on every level plus vaulted ceilings in the living room, and plenty of large windows to enjoy the views. The main floor is a fantastic space for entertaining, with an open layout featuring a luxurious chef’s kitchen, with high-end Thermador and Miele appliances, a massive central island, quartz counters, and a large chef\'s pantry for easy meal preparation. Adjacent to the kitchen is the dining room, with sliding patio doors leading to the maintenance free deck overlooking a pond and pathways, and the living room with a gas fireplace. An office is tucked behind sliding barn doors, and a 2-pc powder room completes the main. Upstairs, the primary suite is a serene retreat, with a spa-like 5-pc ensuite that offers a floating tub, dual vanities with a make-up desk, a separate shower, and two closets. No more kids fighting for the bathroom, as the other 2 bedrooms also enjoy their own walk-in closets and 4-pc ensuites! One of 2 laundry rooms is situated upstairs, plus a fantastic bonus room that is the perfect place for family movie night. Downstairs, the fully finished walkout basement provides a luxurious illegal suite that is head and shoulders above the rest with high-end finishings and a yet another gourmet kitchen. So much value is packed into this home. The triple garage is both practical and functional, with ample space for a truck, along with the convenience of trench drains and water taps for car enthusiasts. The garage also boasts a tall roof, providing the potential for a car lift to accommodate additional vehicles. Technology enthusiasts will appreciate the home automation features, allowing for convenience and security. With three furnaces, one for each floor, and two air conditioning units for climate control on the main and upper floors, you have the flexibility to tailor your comfort. For your comfort and convenience, the home offers hot water on demand, ensuring you never run out of hot water. A water softener and reverse osmosis system are also included to enhance water quality. Outside the deck is equipped with a water tap for easy cleaning, and low-maintenance landscaping allows you to enjoy the variety of amenities in this 4-season lake community. Mahogany has one of the largest lakes in the city, with 3 beaches, boating & fishing offered, racquet courts, firepits, and so much more. Schools, shopping, restaurants, professional services and more are just steps away. This impressive estate home is ready for a new family to enjoy it - view now, and move in before Christmas!
Listing Brokerage: RE/MAX FIRST










