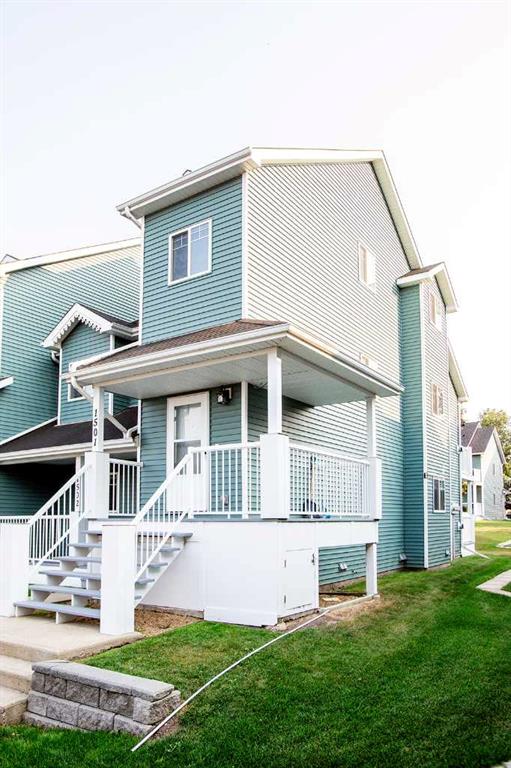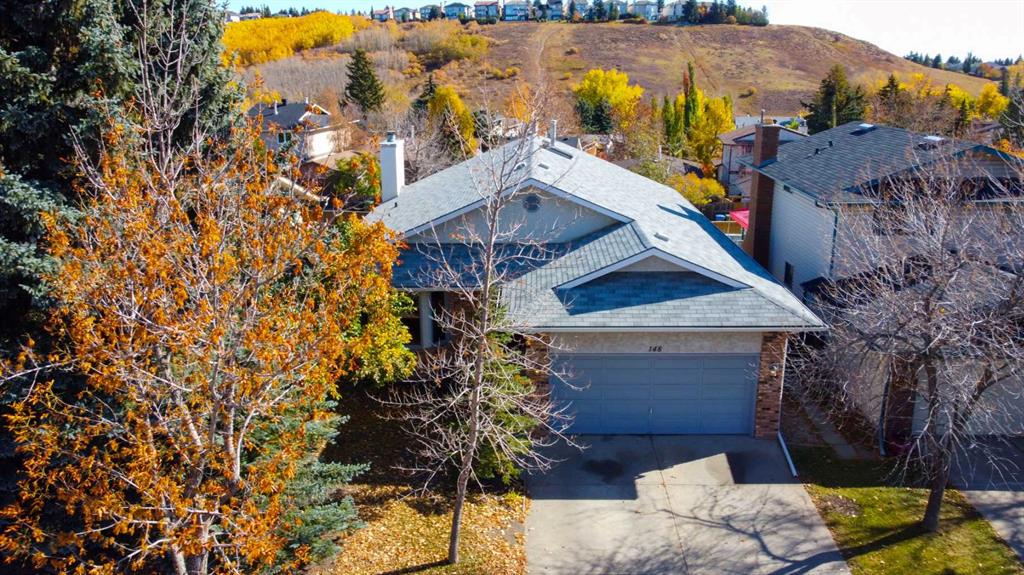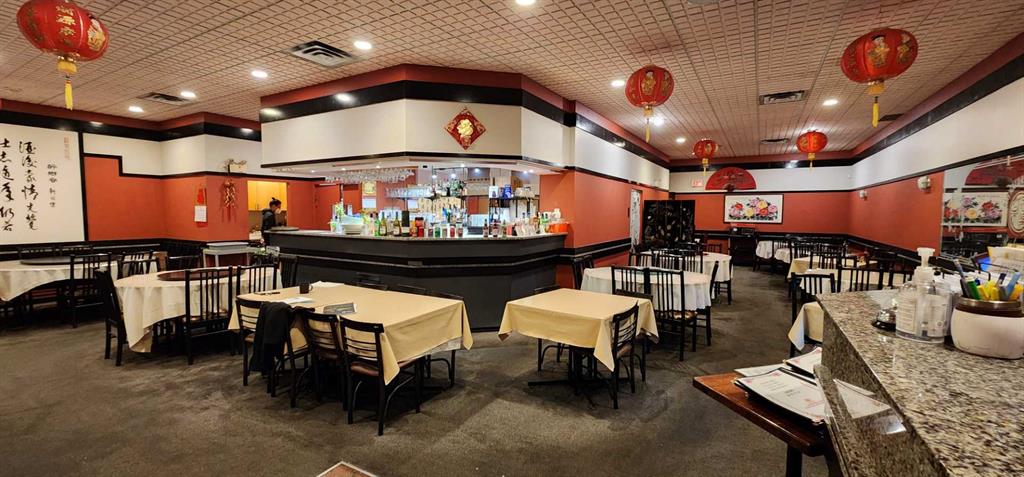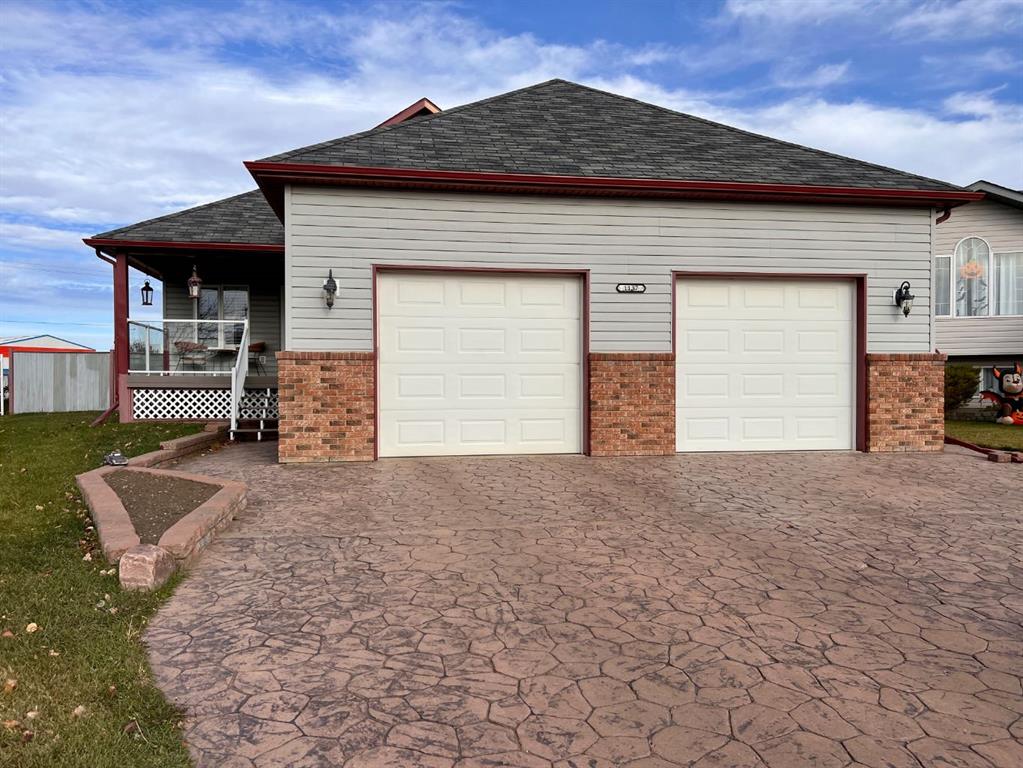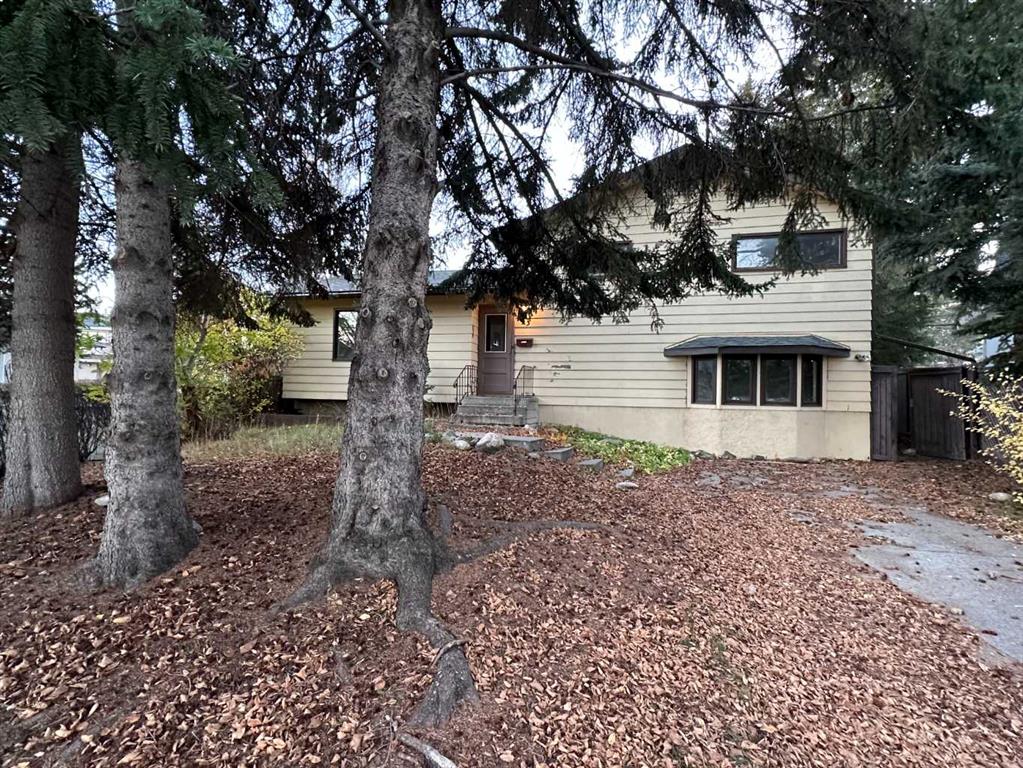148 Edgedale Drive NW, Calgary || $749,000
First Time Ever on the Market - Charming Edgemont Bungalow with Endless Potential!! Welcome to this well-loved bungalow, a hidden gem in the highly sought-after community of Edgemont. Nestled amidst the serene walking paths and natural greenspaces, this family home is a haven of warmth and possibilities. As you step inside, you\'re greeted by the inviting glow of natural light dancing across gleaming hardwood and tile floors. The home\'s warm, cozy colors create an ambiance that instantly makes you feel at ease. With an oversized double garage, a fully fenced backyard, three full bathrooms, and a wealth of living space, this property offers comfort and convenience at every turn. The spacious living and dining areas are perfect for gatherings, enhanced by the abundance of natural light streaming in. The family room, complete with a gas fireplace and elegant oak built-in, is a cozy retreat for those chilly evenings. The kitchen, with its tile floors and pristine white cabinetry, is a charming spot to enjoy your morning coffee or entertain friends and family. The main floor boasts three generously sized bedrooms, including the master bedroom with his and her closets, as well as a full bathroom. Each room exudes a sense of comfort and tranquility, making it the perfect place to unwind. The lower level, although partially finished and drywalled, holds great potential. It features a fourth bedroom, an office that can easily be converted into a fifth bedroom, a recreational room, and ample extra storage. The options are endless, whether you desire a dedicated home office, a playroom, or an additional guest room. Situated in the heart of the highly desirable Edgemont community, this home is surrounded by magnificent mature trees and is just minutes away from schools, shopping, parks, public transportation, and the breathtaking Nose Hill Park. This is a true family-friendly neighborhood, offering a serene and convenient lifestyle. This home eagerly awaits your personal touch and creative vision. With its prime location, lovingly maintained features, and immense potential, it\'s a rare opportunity to make this bungalow your own, where you can create cherished memories for years to come. Don\'t miss your chance to explore the possibilities that this Edgemont gem has to offer!
Listing Brokerage: RE/MAX REAL ESTATE (CENTRAL)










