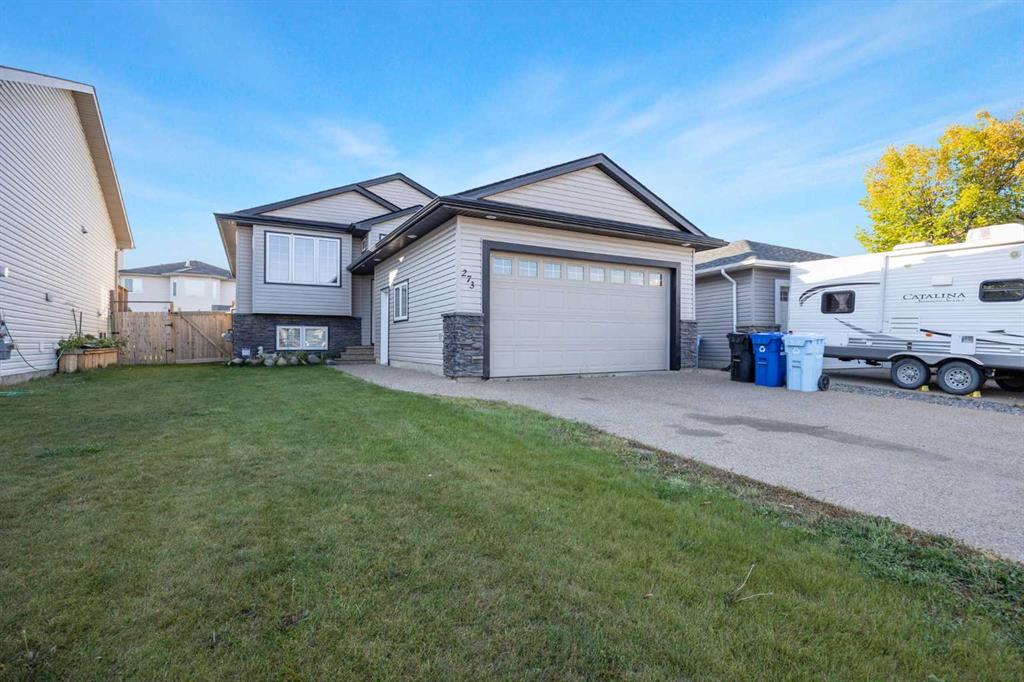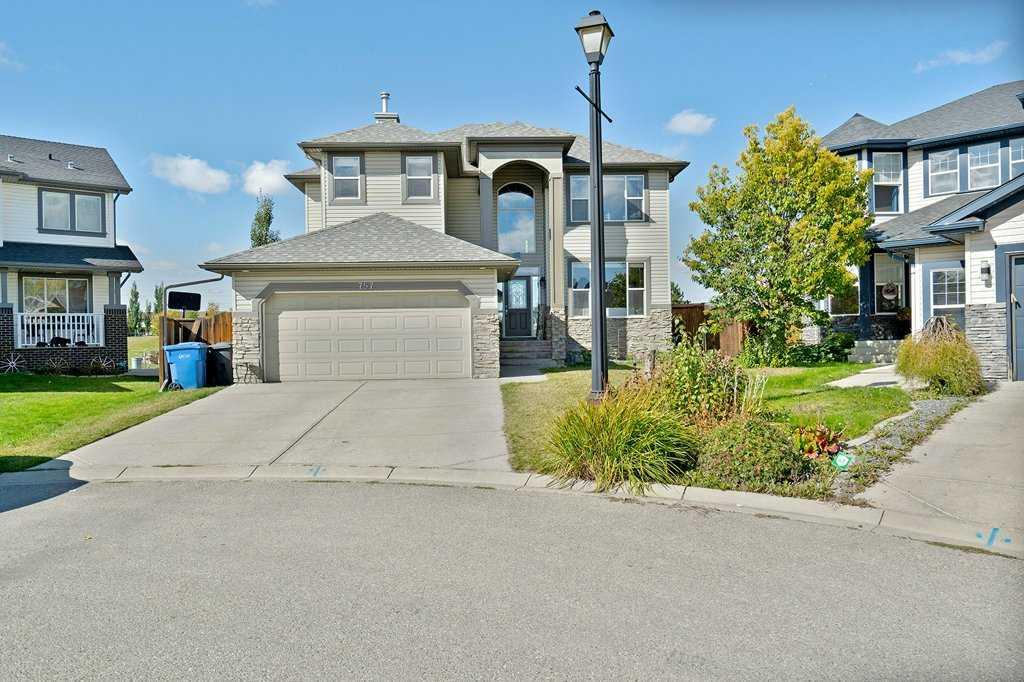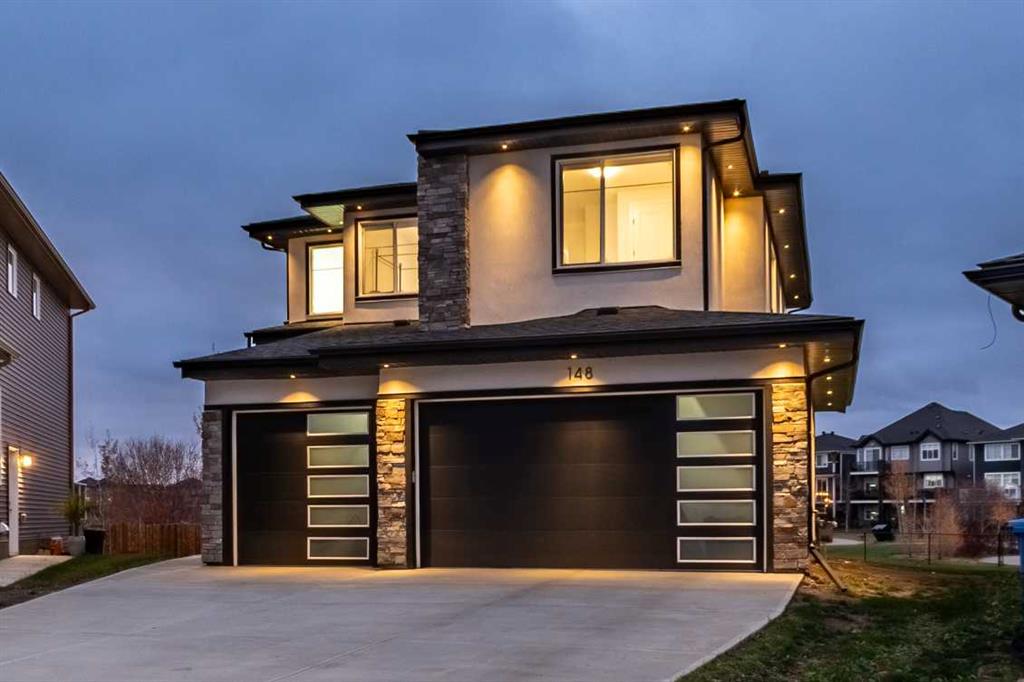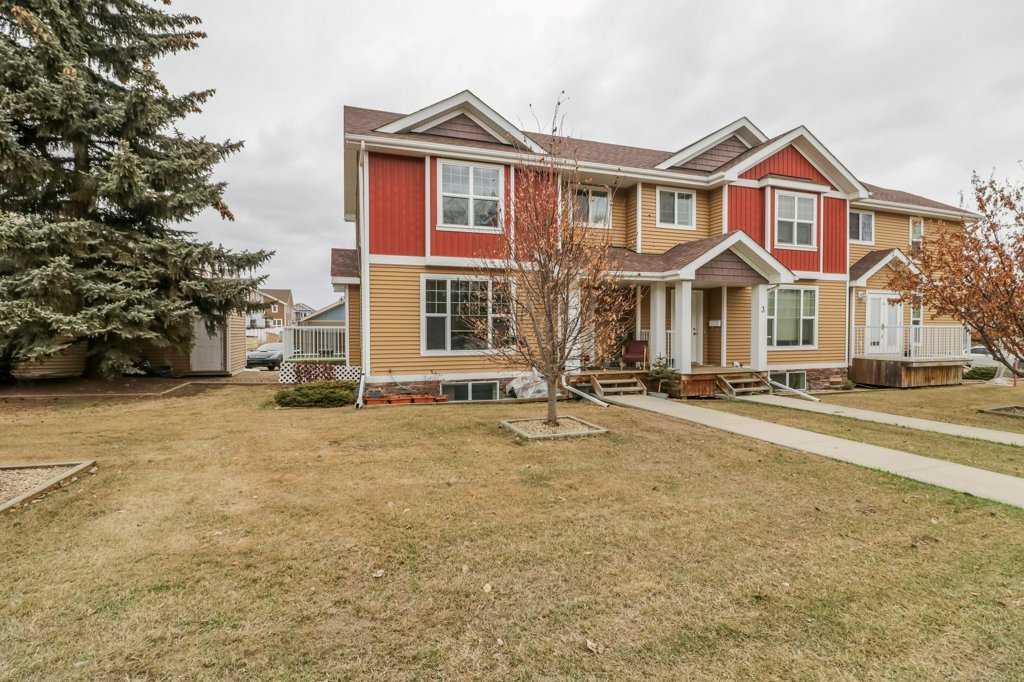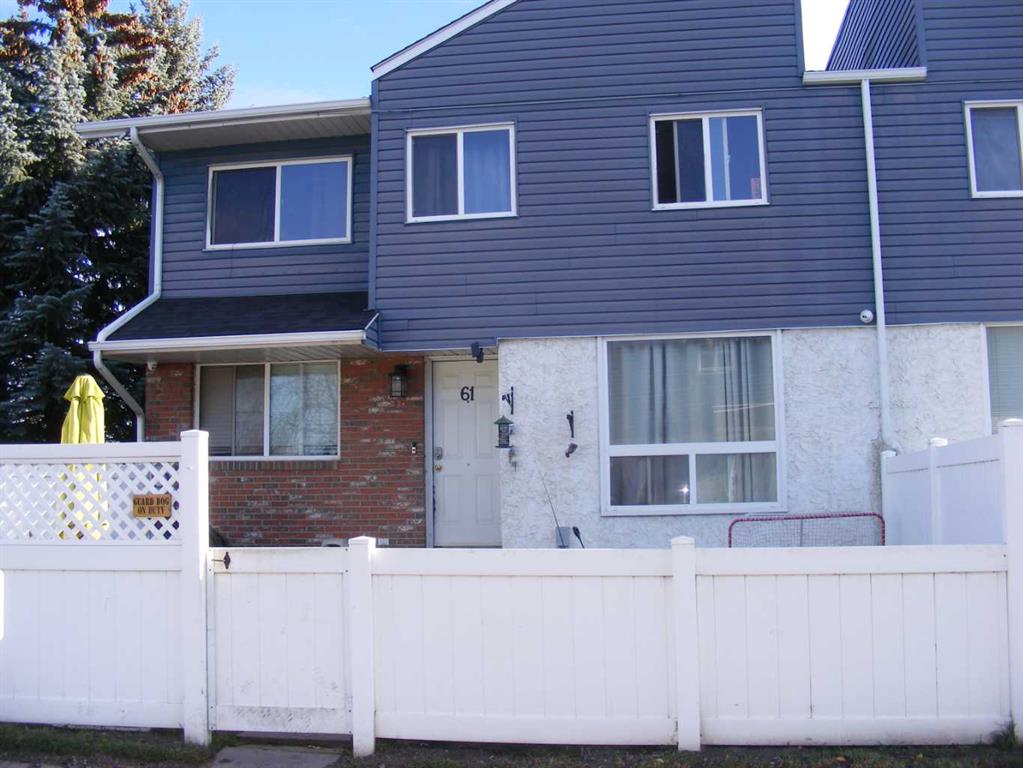148 Sandpiper Landing , Chestermere || $1,074,900
Sometimes everything just comes together with an exquisitely designed & finished home that is located in a quiet cut-de-sac & built on a pie shaped lot nearly 1/4 acre in size. Enjoy the peace & tranquility of the pond that the home also back onto, while countless birds come & go from the pond. This home features close to 2800 sq. ft. above grade, plus a fully finished walk-up basement that totals close to 4000 sq. ft of luxurious finishing throughout.
The triple attached car garage with several garage door windows for light, is the first thing you’ll notice as you pull up & is perfect for those larger families or those with extra vehicles or toys to store. Step inside the front entrance and prepare to be wowed by soaring vaulted ceilings & several large windows that flood the front entrance with natural light. The large dining area has a custom feature wall and is perfect for large gatherings with family and friends. Step into the living room with its cozy gas fireplace against the brick feature wall with built in shelving & cabinetry. Custom designed window coverings installed throughout, along with built-in speakers throughout.
A large quartz kitchen island, ample kitchen cabinets, with a built-in SS wall oven, microwave and gas cooktop. You’re sure to be impressed with the separate spice kitchen, with a second sink, refrigerator, gas range + additional cabinetry. Convenient walkthrough pantry and mudroom are located next to the garage. The main floor also features a full 3 pc. bath and office that backs onto the pond & yard.
Travel the stairs with glass railings to the upstairs with its 4 bedrooms, 3 of which have their own ensuite. The primary bedroom features Tray ceilings, plus the alluring custom feature wall, huge & exquisite ensuite & walk-in closet with custom cabinets with built-in drawers. Upstairs also includes a large bonus room at the top of the stairs, + convenient upstairs laundry room with a pre-wash sink.
Travel downstairs and pass by the side door that was added for a possible future secondary suite (with zoning and city approval). The fully finished basement was designed with a wet bar, large family room, bathroom, plus 2 large bedrooms. The covered walk-up patio space is great for bbq’s and is great on hot days as a retreat from the sun. Would also be perfect for a future hot tub. Also included Central Air Conditioning for those hot Summer days that we know are sure to return!
The massive yard is perfect for kids, those with pets and/ or those with a green thumb. The paths behind are a great place for a walk or for the kids to race to the kids play parks nearby. Come check out the many wonderful features of this better than new home in person.
Listing Brokerage: RE/MAX HOUSE OF REAL ESTATE










