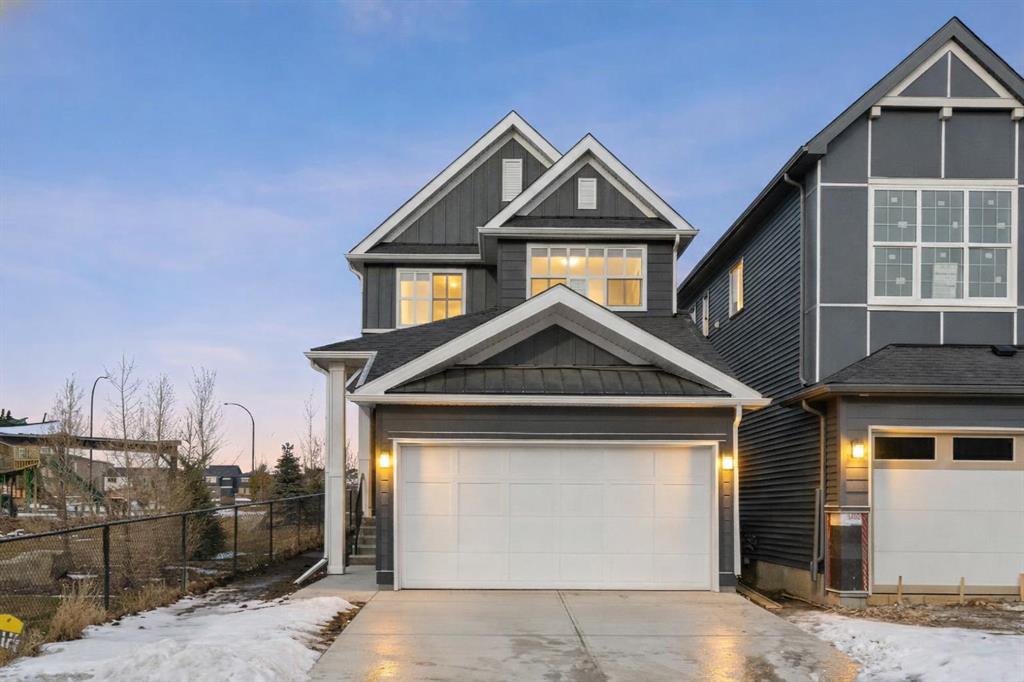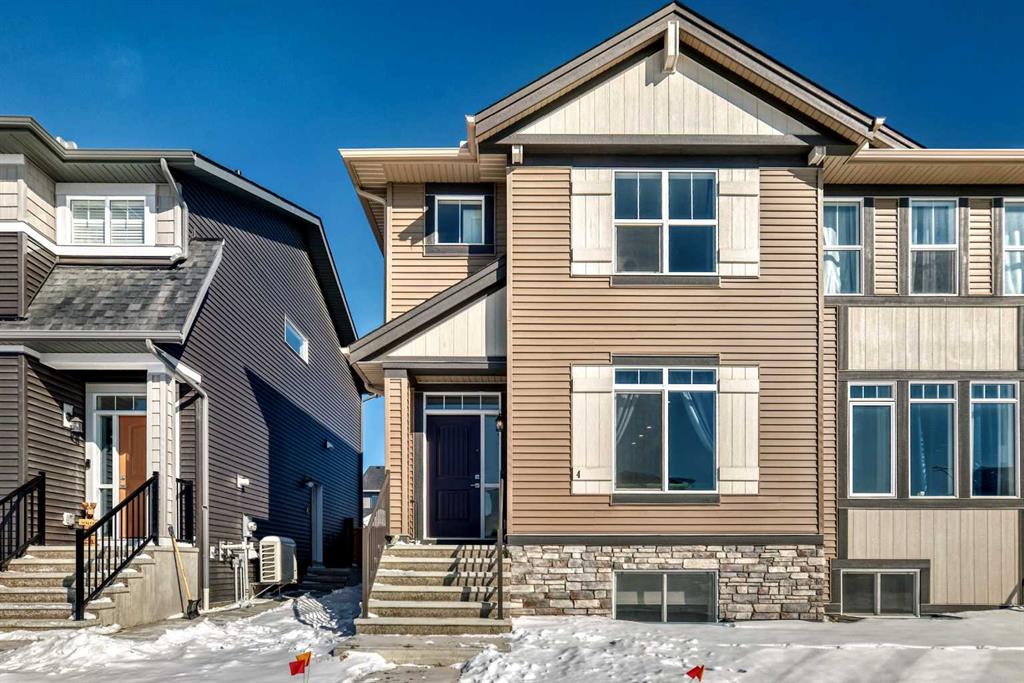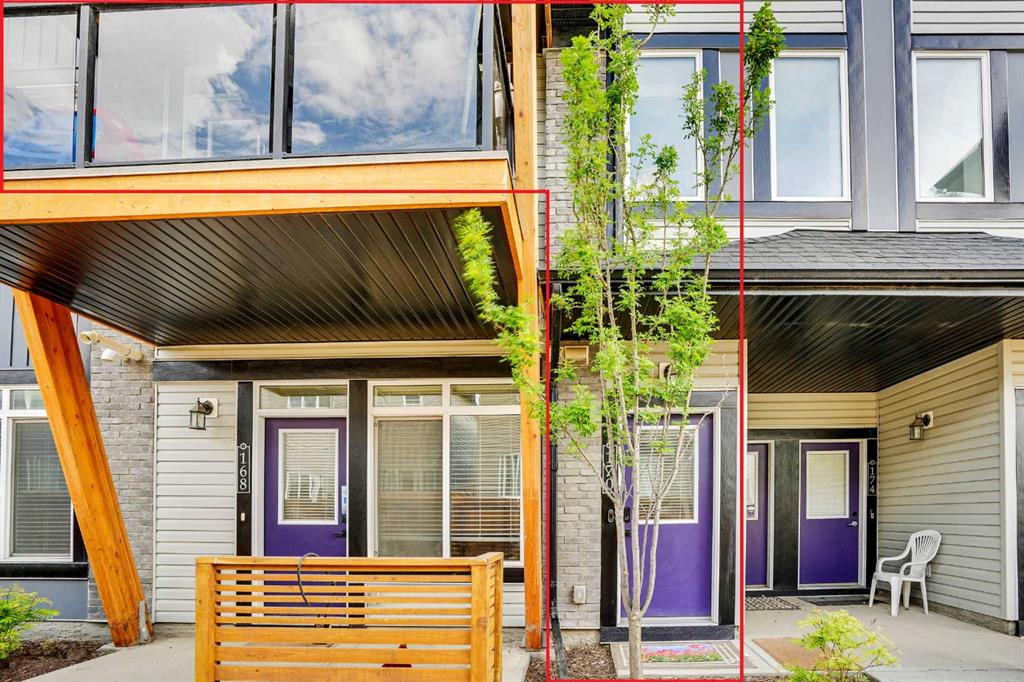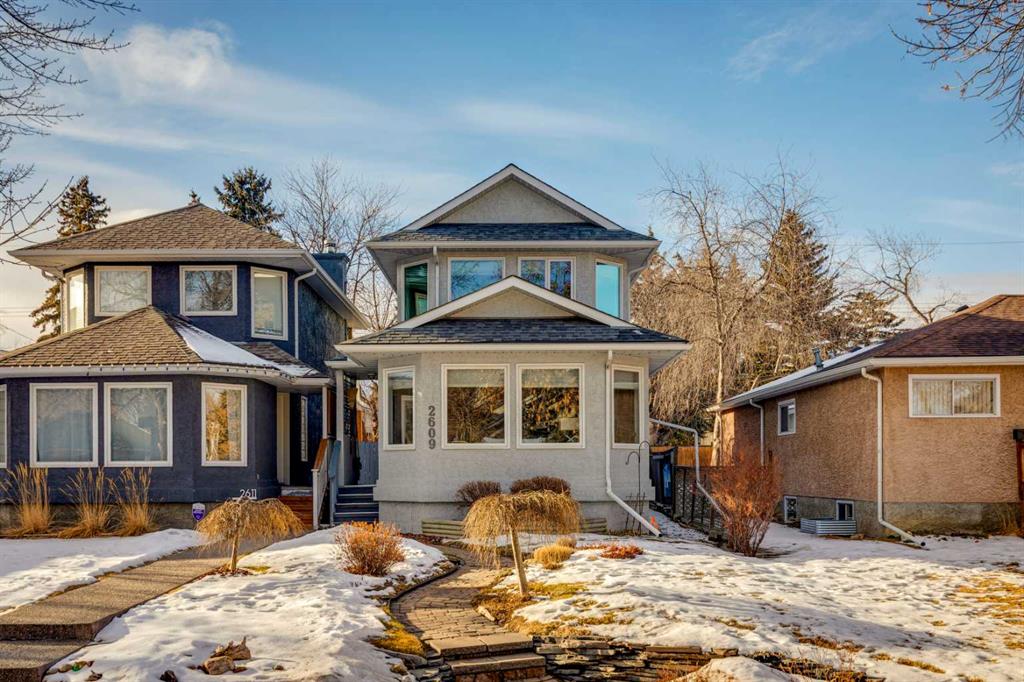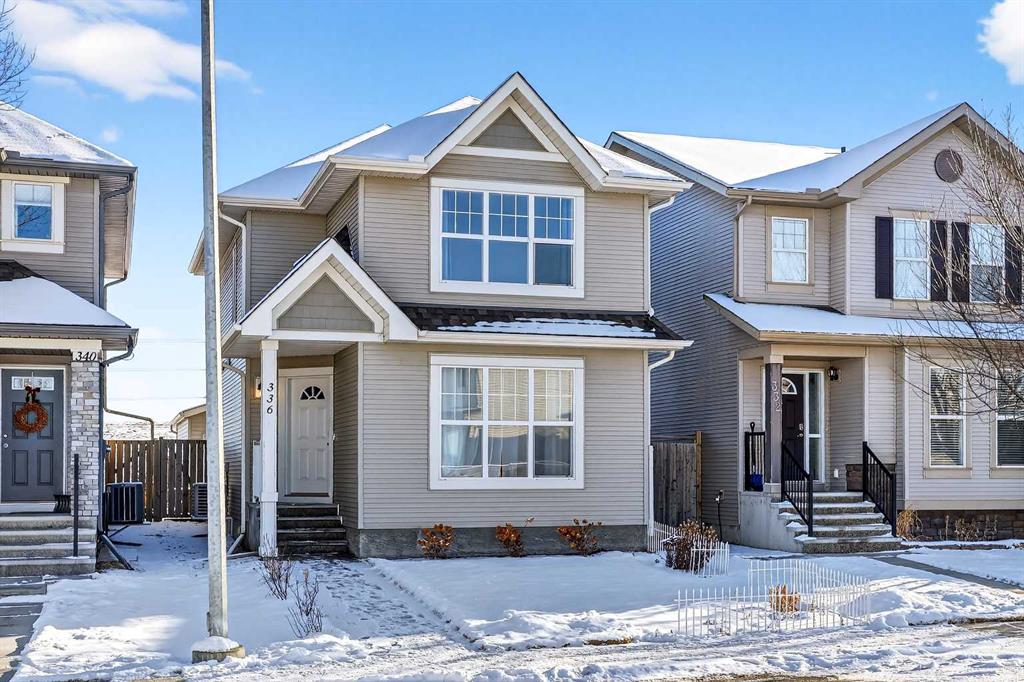4 Yarrow Street , Okotoks || $649,900
OPEN HOUSE ~ 2:00-4:00pm Saturday Feb 28 ~Why wait to build when you can move right in? This beautifully maintained, like-new D’Arcy Ranch side by side offers nearly 2,000 sq. ft. of fully developed living space, including a professionally finished basement, and has been meticulously cared for inside and out. From the moment you step inside, you’ll appreciate the luxury vinyl plank flooring and welcoming living room featuring a cozy built-in fireplace. The open-concept main floor flows seamlessly into the stunning kitchen, complete with two-tone cabinetry, soft-close drawers, quartz countertops, and upgraded finishes throughout. A bright dining area overlooks the fully landscaped backyard through a large picture window, while a stylish two-piece bathroom completes the main level. Upstairs, you’ll find two spacious secondary bedrooms, an upgraded main bathroom, convenient upper-floor laundry, and a generous primary retreat with a beautifully upgraded ensuite. The fully finished basement is equally impressive, featuring 9-foot ceilings, oversized windows, and vinyl plank flooring, creating a bright and open feel. This level includes a bedroom, full bathroom, recreation room, and ample storage. Outside, enjoy the fully landscaped backyard—perfect for relaxing or entertaining—along with a brand-new heated, detached double garage, offering excellent parking and storage. Ideally located close to shopping, playgrounds, walking paths, bike trails, D’Arcy Ranch Golf Course, and within walking distance to downtown Okotoks, this home truly offers the best of convenience and lifestyle. Move-in ready, impeccably maintained, and loaded with upgrades—this is the one you’ve been waiting for.
Listing Brokerage: RE/MAX Realty Professionals










