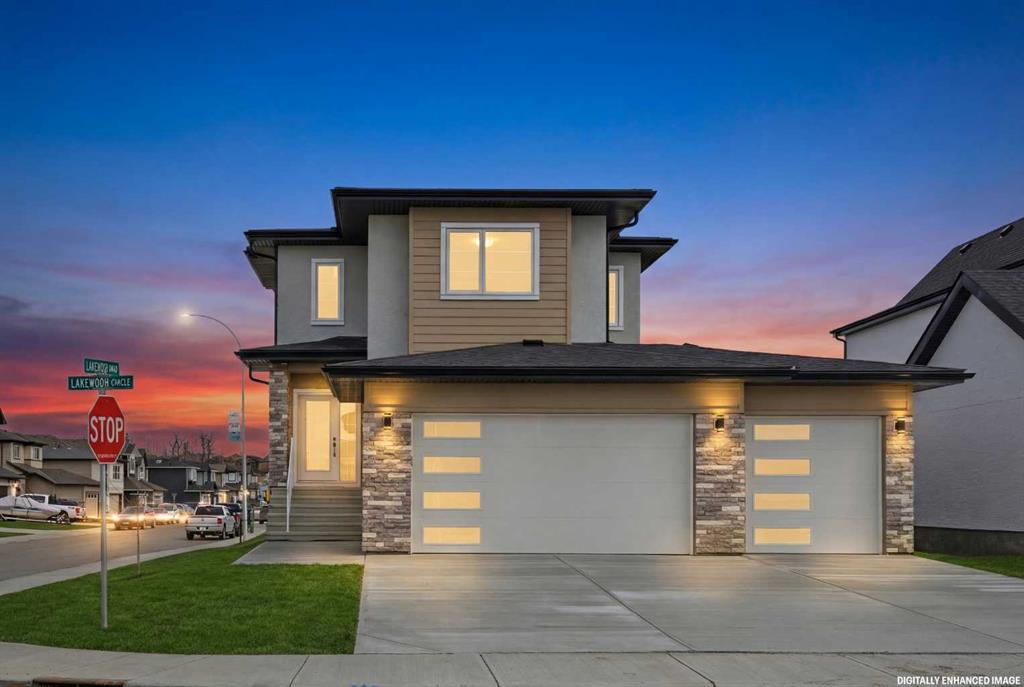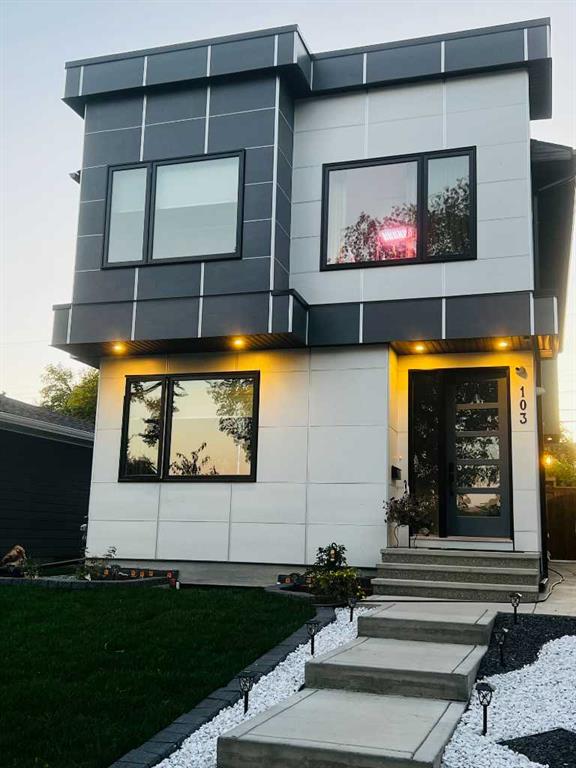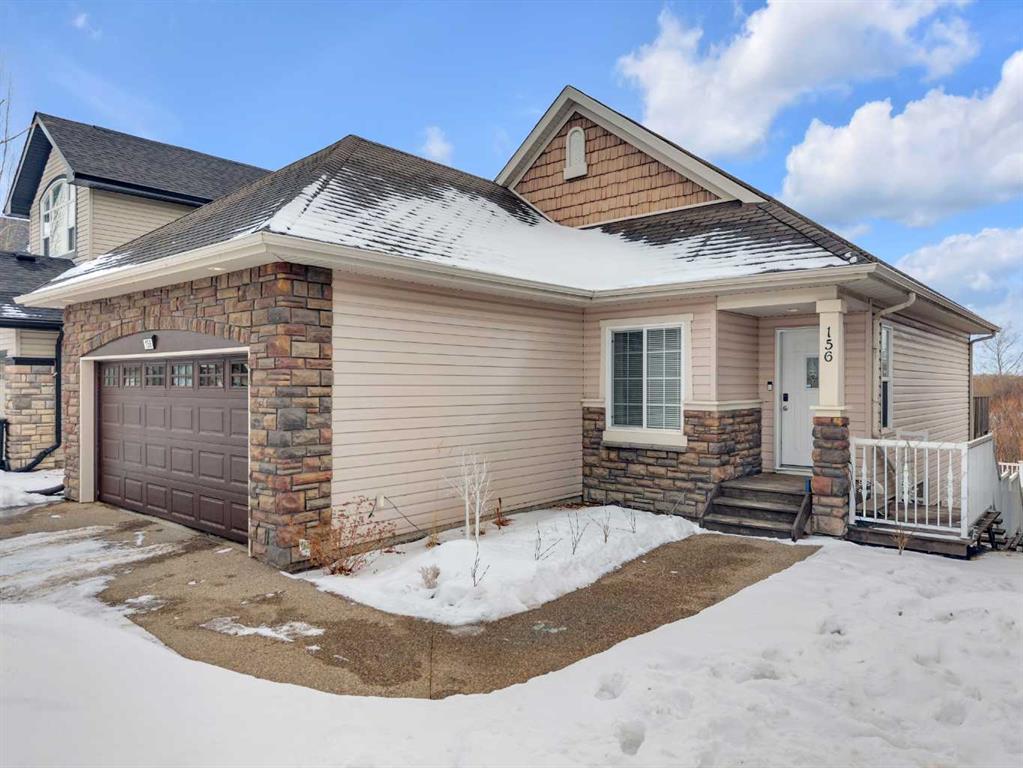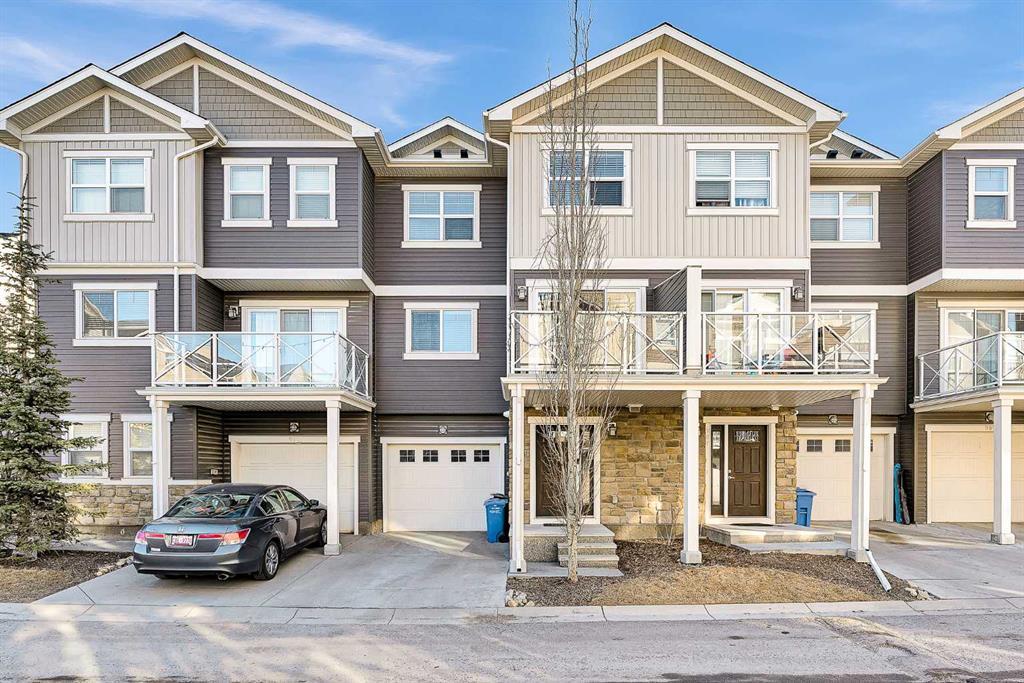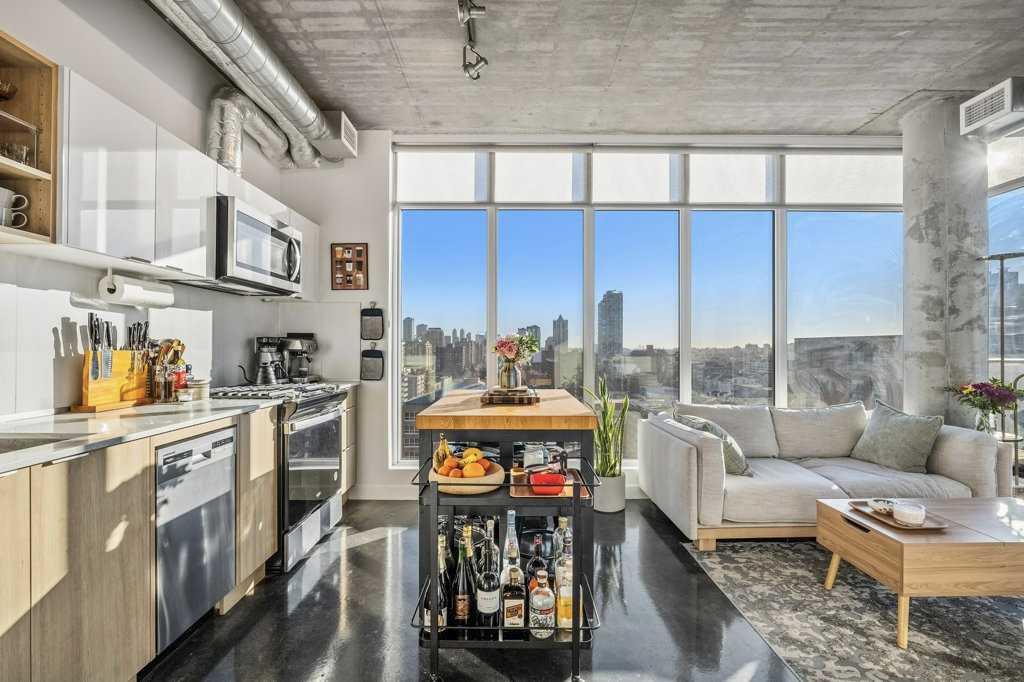909 Skyview Ranch Grove , Calgary || $364,000
Welcome to this beautifully maintained townhome, completed in 2016, offering a functional layout and an unbeatable location in a sought-after NE Calgary community.
The bright, open-concept main level features a spacious living room with custom built-ins and large windows that fill the space with natural light, creating a warm and inviting atmosphere. The stylish kitchen is designed for both everyday living and entertaining, showcasing granite countertops, a large island with eating bar, and ample cabinetry. The dining area opens onto a private balcony — perfect for morning coffee, unwinding after a long day or hosting guests.
Upstairs, you’ll appreciate the high ceilings and convenient upper-floor laundry. Two generously sized bedrooms include a primary retreat with room for a king-size bed, a walk-in closet, and a private 4-piece ensuite. A second bedroom and full bathroom complete the upper level. In total, the home offers 2.5 bathrooms and excellent storage throughout.
Additional highlights include a single attached garage, an additional driveway parking space, and a guest parking just a few steps from the front door. Enjoy peace of mind of a brand-new roof (2025).
Ideally located within walking distance to public and Catholic schools, and just minutes from Shoppers Drug Mart, grocery stores, restaurants, CrossIron Mills, and New Horizon Mall. Commuting is effortless with quick access to Stoney Trail, Deerfoot Trail, and Métis Trail.
Perfect for first-time buyers, families, or investors seeking comfort, style, and convenience. Book your private showing today.
Listing Brokerage: One Percent Realty










