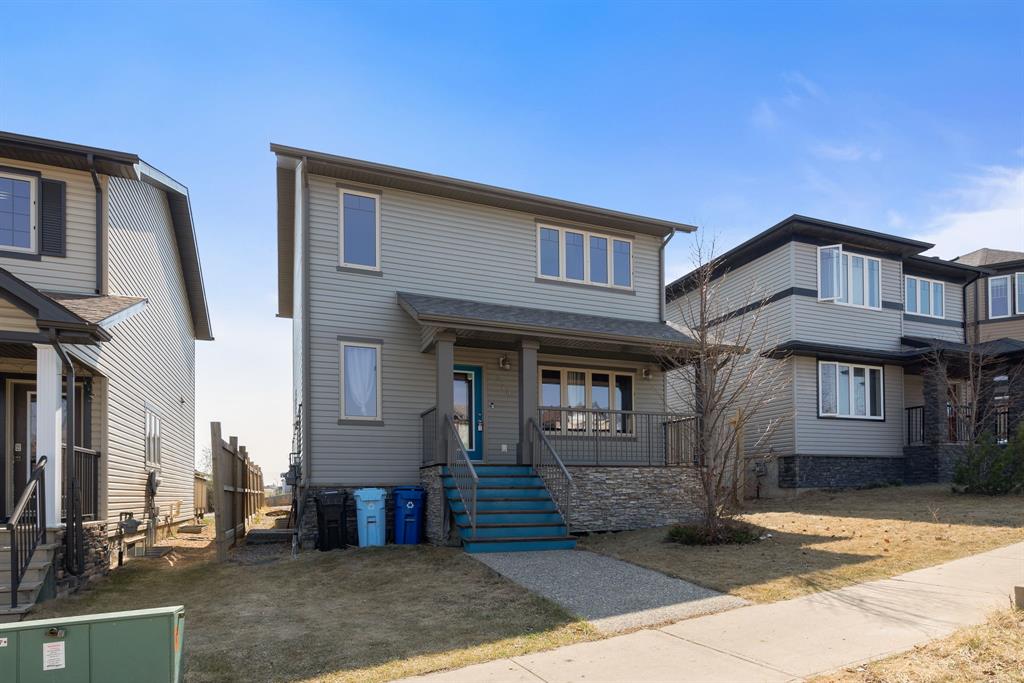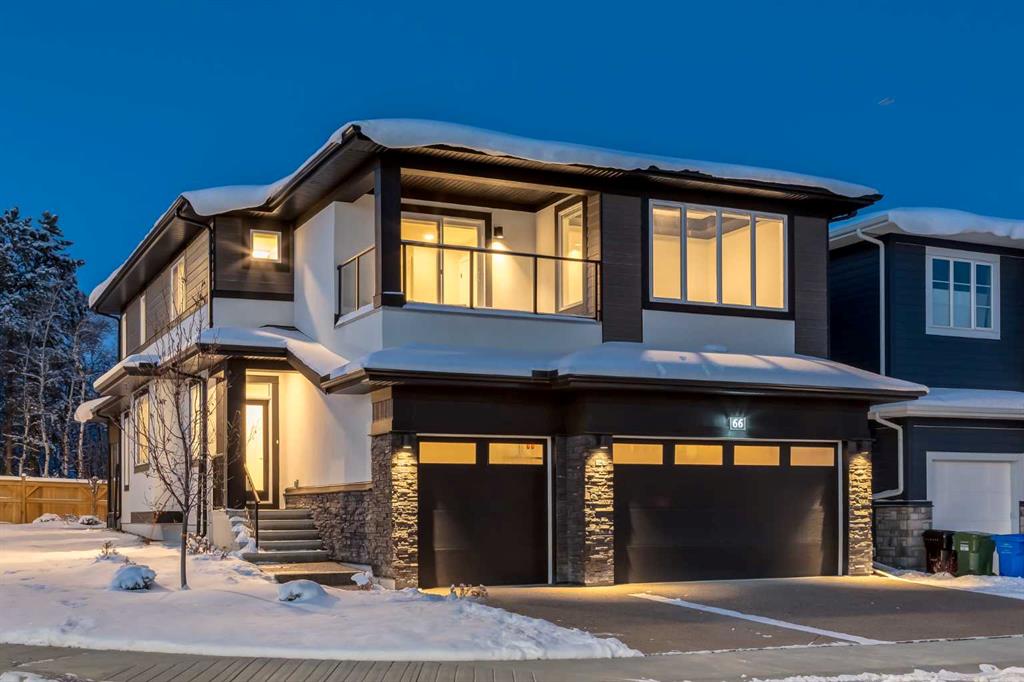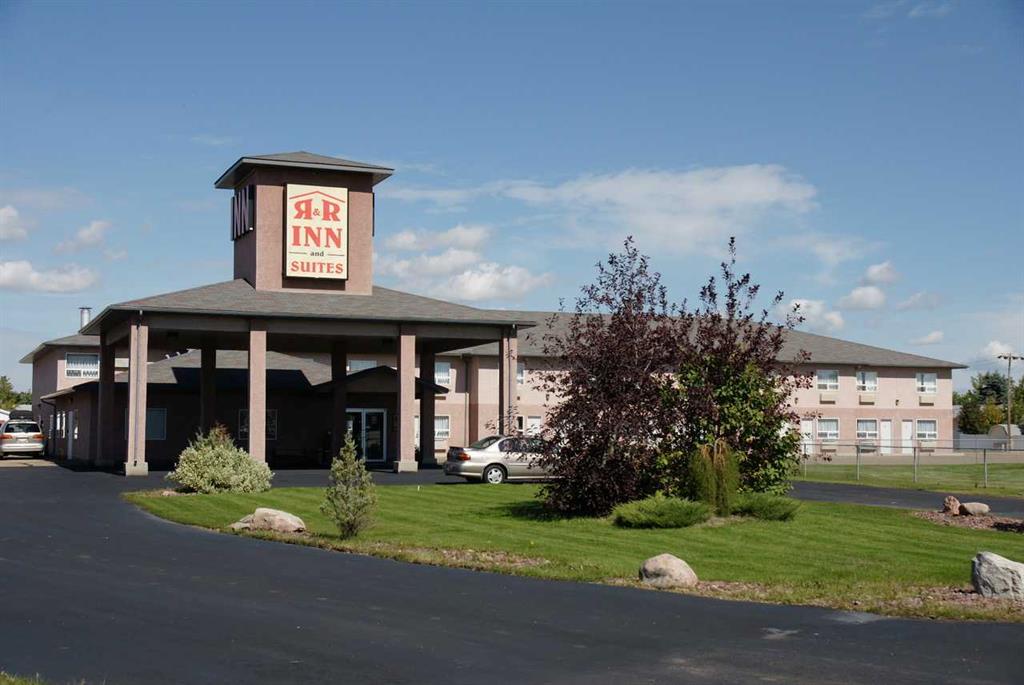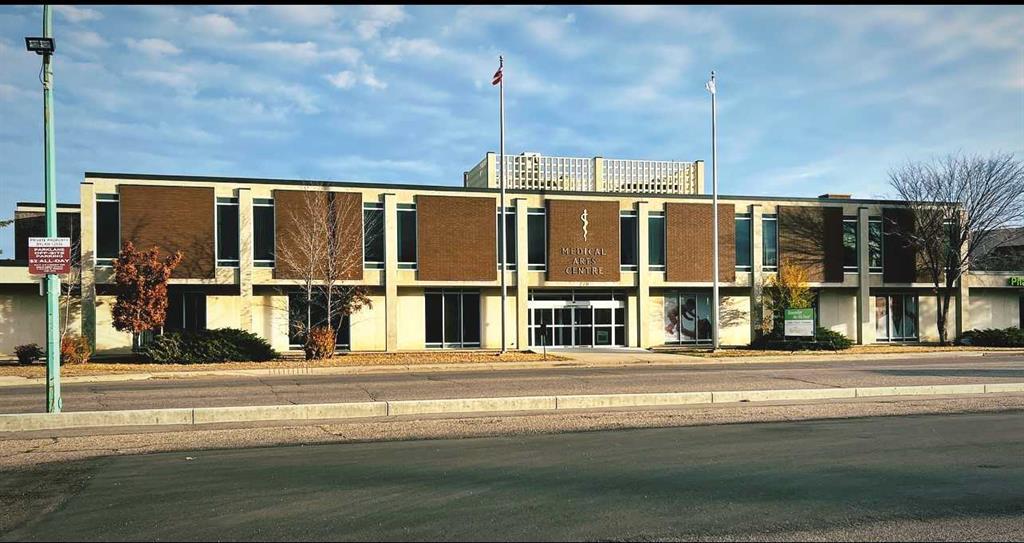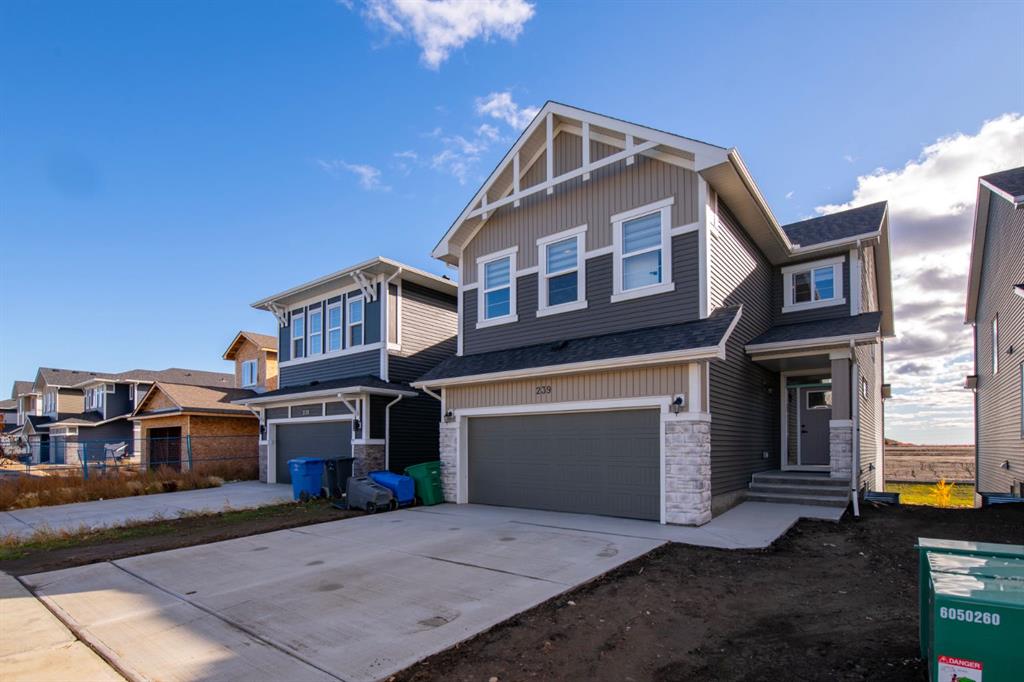66 Aspen Summit Close SW, Calgary || $1,599,900
OPEN HOUSE, SUNDAY, DEC 3rd, 2-4 pm. Welcome to this brand-new, never-before-occupied estate property. Nestled on a serene corner lot, it welcomes abundant natural light. Its timeless yet contemporary exterior design seamlessly blends with its stylish interior features. As you enter, you\'ll be greeted by a formal foyer and a main-floor den, along with a mudroom sporting a walk-in closet conveniently adjacent to the spacious three-car garage, which boasts an impressive 13-foot high ceiling, allowing for car lifts. The heart of this home is the stunning great room, anchored by a cozy family room with a sizable gas fireplace adorned with tile accents and a wooden mantle. With its elegant curtains, the adjacent eating nook exudes an air of formality. The dreamy Euro kitchen has stainless steel appliances, including a 5-burner gas stove. Twin dark-stained islands with brass handles and pristine quartz countertops offer ample space for culinary endeavours, and a walk-through butler pantry ensures seamless meal preparation. Upstairs, you\'ll find four generously proportioned bedrooms, a laundry room with a sink, and a bonus room with a patio door leading to a covered balcony, offering breathtaking mountain views. The grand primary bedroom is a sanctuary of comfort, featuring a 5-piece ensuite with a soaker tub, a custom shower, dual sinks, and access to an expansive walk-in closet. The second bedroom boasts a walk-in closet and a 3-piece ensuite with a custom shower, while the third and fourth bedrooms share a 5-piece ensuite equipped with dual sinks. The fully developed lower level has two additional spacious bedrooms, a full bath, and a sizable rec room that can easily accommodate your entire family\'s needs. This home is 100% finished and ready for your family to move in today. Welcome home!
Listing Brokerage: RE/MAX REAL ESTATE (CENTRAL)










