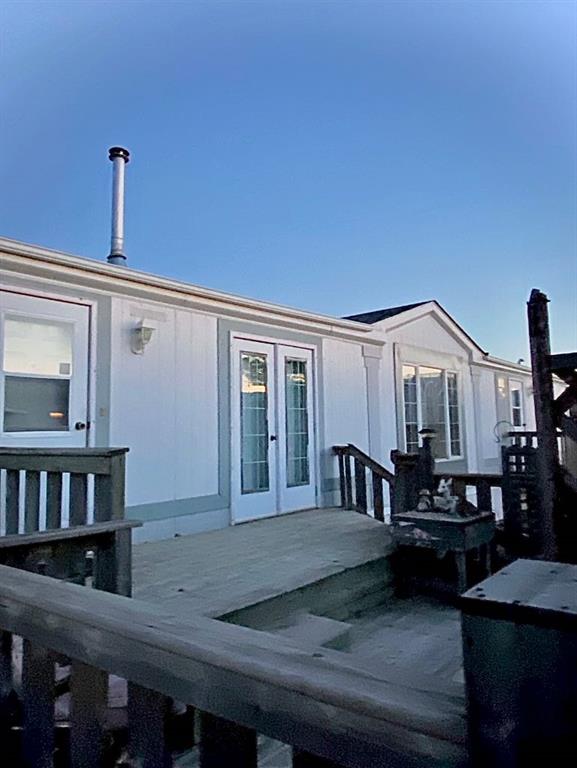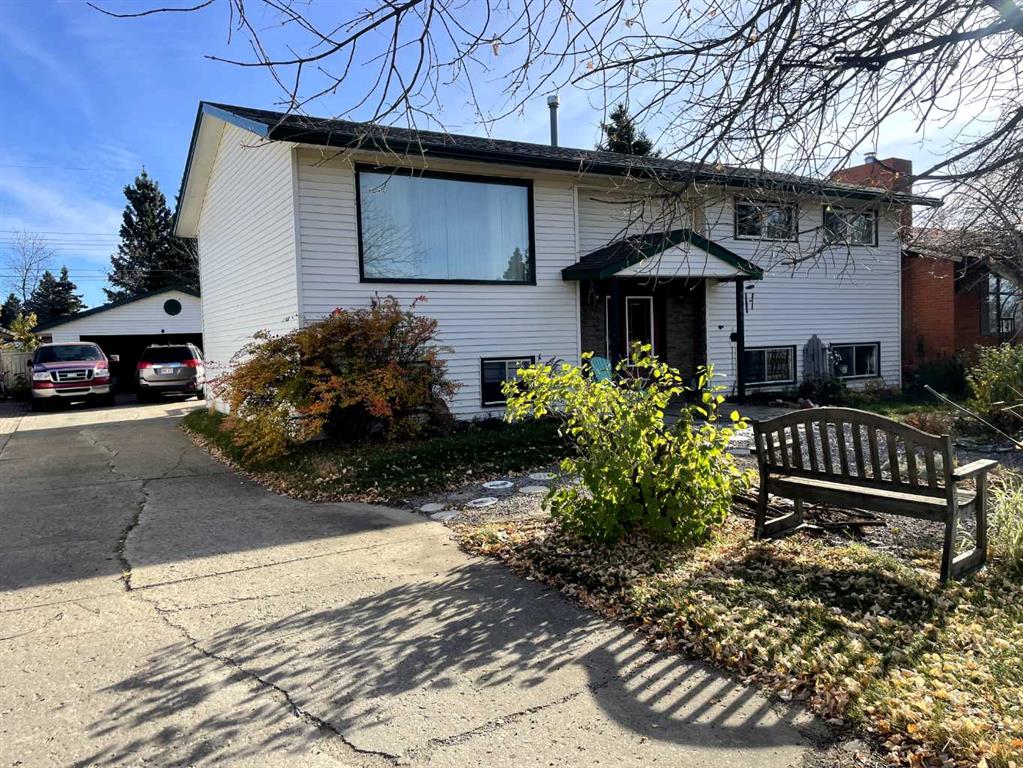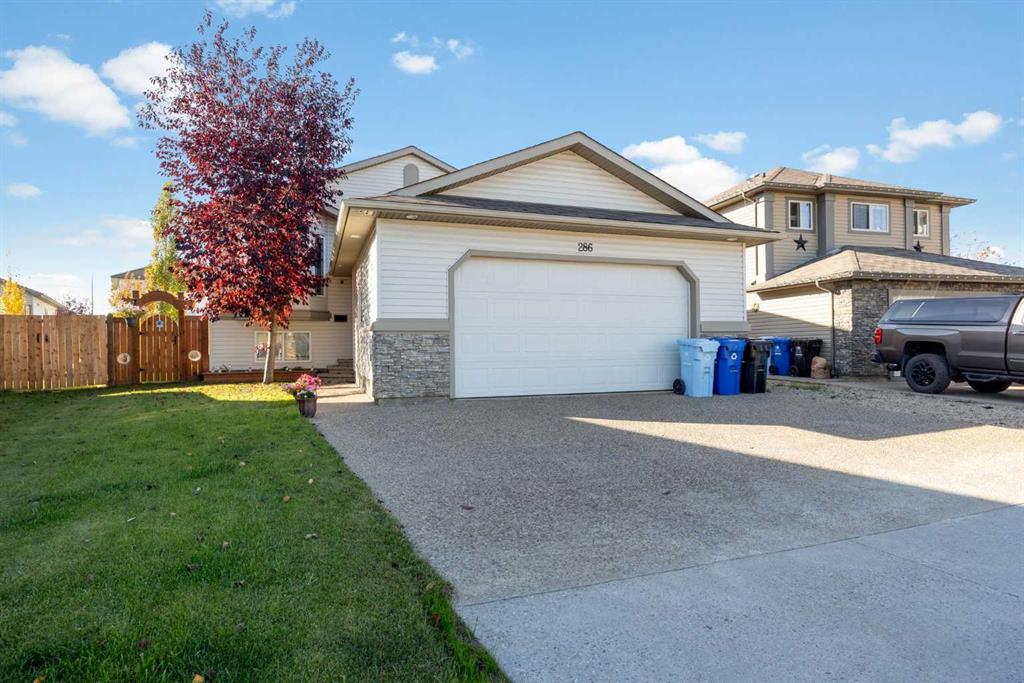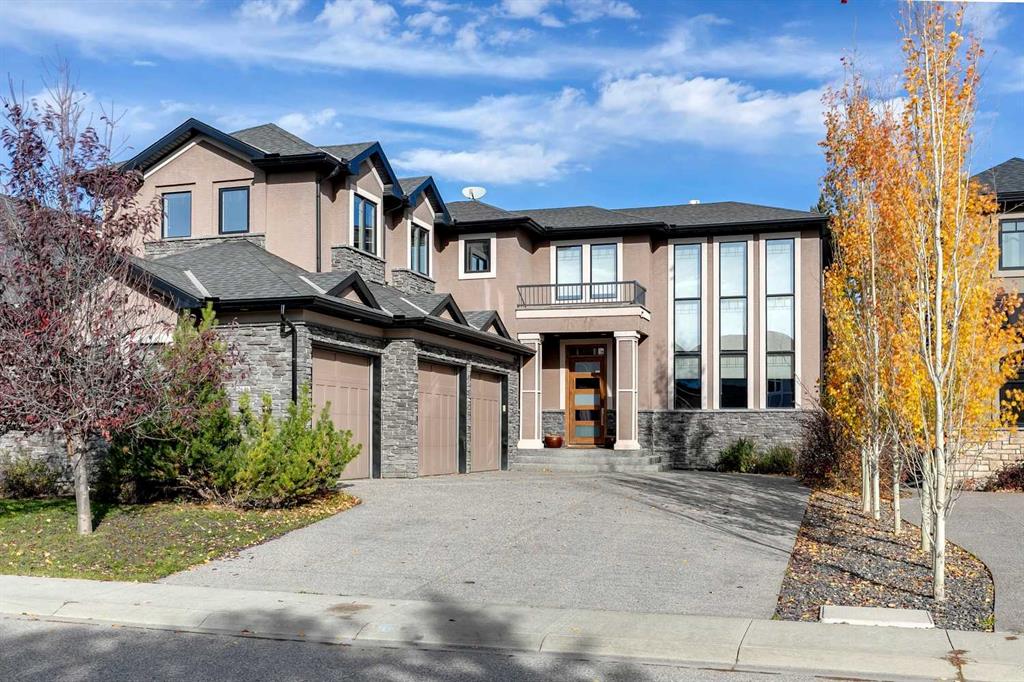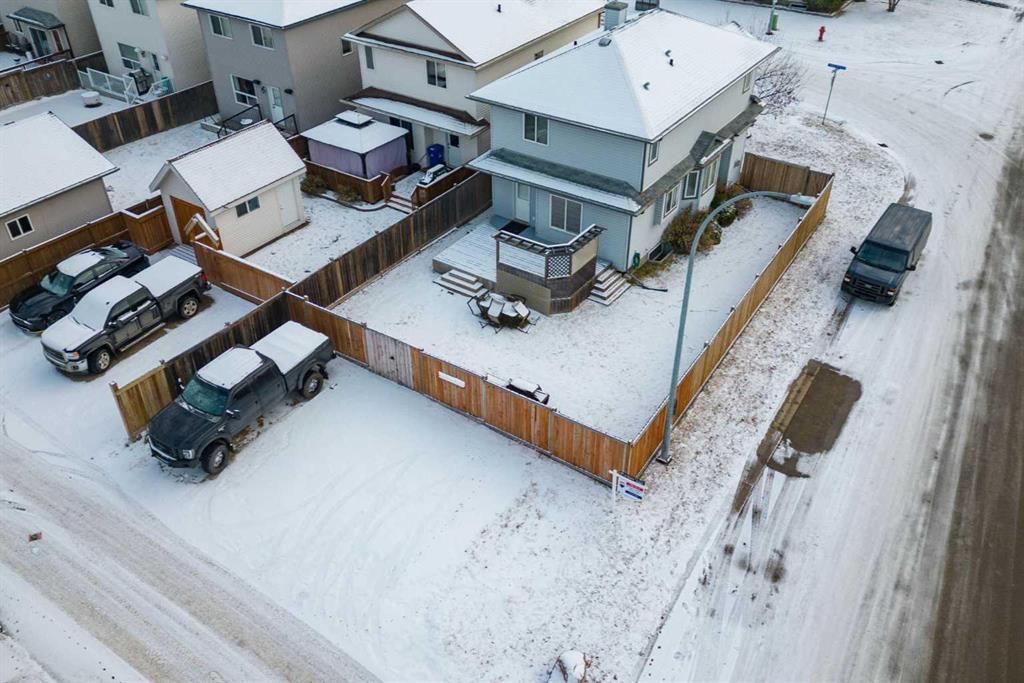286 Pacific Crescent , Fort McMurray || $595,000
SEPARATE ENTRANCE, HUGE GARAGE 23 X 26 X 10, POOL, 2 BED ILLEGAL SUITE GREAT PARKING
Picture this: A lovely bi-level abode, nestled in the heart of Timberlea, where every corner resonates with the warm, family-friendly aura of the community. This is not just a home; it\'s a lifestyle statement, designed with the modern family in mind.
Step through the door and be greeted by a kitchen that can only be described as \'Pinterest-perfect\'. Gleaming quartz countertops invite you to prep meals, while the intricate tile backsplash lends an added touch of sophistication. The gas stove is a chef\'s dream, and your mornings? They\'re about to get a whole lot better with your very own coffee bar.
The living room is where relaxation meets style. Lounge on the bench seat, soaking up the sun through the bay window, and as evening falls, the modern fireplace becomes the room\'s glowing heart, warming up those cooler Fort McMurray nights.
Now, for the cherry on top: A separate entrance leads you to a 2-bedroom illegal suite. Complete with its own kitchenette and laundry, it offers both privacy and comfort, whether you\'re hosting extended family or need some extra space for older children.
Back upstairs, the primary bedroom is the ultimate retreat. A fireplace for chilly nights, a spacious walk-in closet, and an ensuite featuring a corner jetted tub and stand-up shower spell pure luxury. Three bathrooms, including a convenient 4pc main one, ensure everyone has their space.
Outdoors, your backyard becomes the summer hotspot – dive into the pool or plan for a future hot tub. And the front? It\'s all about first impressions.
The 23 x 26 heated garage, paired with ample parking, means coming and going is a breeze. Plus, with schools, parks, shopping, and transportation just around the corner, this Timberlea gem\'s location is unbeatable.
As for inclusions, we\'ve got you covered: From kitchen essentials like two fridges, stoves, and microwaves, to window coverings, garage gear, and so much more – it’s all here and waiting for its next family.
Dive deeper with detailed floor plans, showcasing every corner of this beautiful home. Don\'t forget to take a virtual stroll with our 360 tour and video.
So, are you ready to say yes to this address?
Listing Brokerage: RE/MAX FORT MCMURRAY










