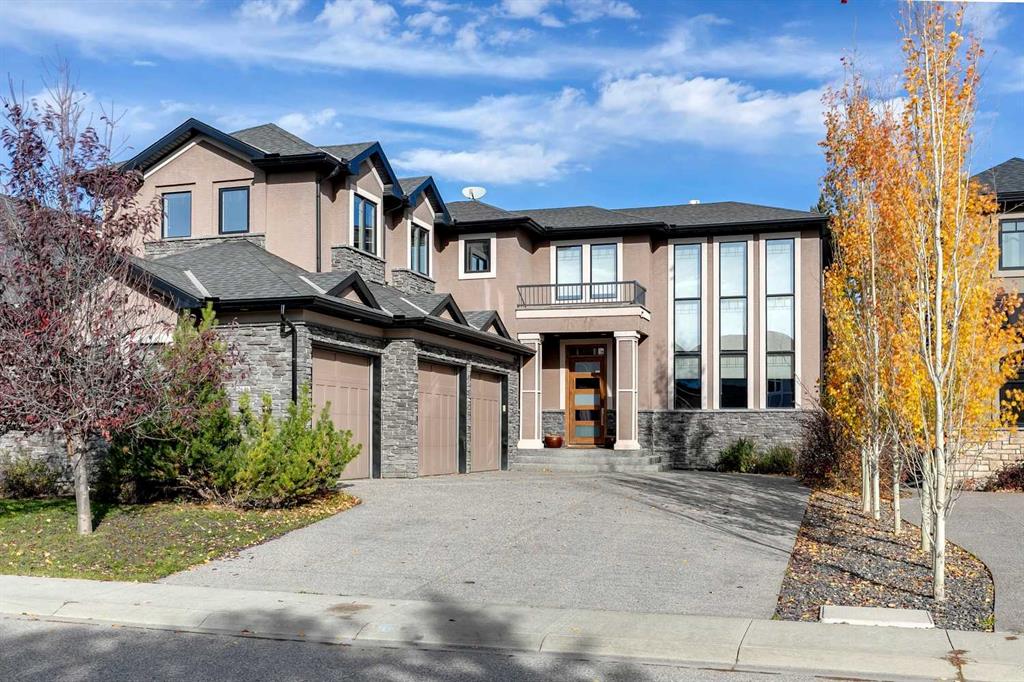DETAILS
| MLS® NUMBER |
A2089059 |
| BUILDING TYPE |
Detached |
| PROPERTY CLASS |
Residential |
| TOTAL BEDROOMS |
5 |
| BATHROOMS |
4 |
| HALF BATHS |
1 |
| SQUARE FOOTAGE |
3724 Square Feet |
| YEAR BUILT |
2006 |
| BASEMENT |
None |
| GARAGE |
Yes |
| TOTAL PARKING |
7 |
Evergreen - 2646 Evercreek Bluffs Way SW: Welcome to this fully developed estate home BACKING onto Fish Creek Park. This home features 5,265 sq ft of development, 3 + 2 bedrooms, 3.5 bathrooms, and a heated, triple-car garage. The main floor has gleaming hardwood throughout including the kitchen and butler’s pantry with a freezer and beverage fridge. The kitchen has everything you would expect including under cabinet lighting, granite counters, a breakfast bar with seating; stainless steel appliances with a 5-burner gas cooktop, wall oven, dishwasher, hood fan, fridge, and built-in microwave. The breakfast nook has double French doors with access to the back deck; a great room and formal dining room with a stand-alone, double-sided stone fireplace; a large office with built-ins and double doors; a mud room with cubbies and storage, perfect for shoes; and a 2 piece powder room. The upper level features a large primary bedroom with a gorgeous view overlooking Fish Creek Park, a 2-sided fireplace, a 5 piece ensuite with jetted tub and walk-in closet; 2 additional spacious bedrooms - one with a walk-in closet, and a shared 4 piece Jack and Jill bathroom with additional access from the hallway; a bonus room with vaulted ceilings, built-in entertainment unit and door; a laundry room with built-in cabinets, storage and sink; an open loft with built-in shelves open to below. The lower level walk-out is fully developed with heated, stamped concrete floors throughout; a large rec room that can split into the family room and additional entertainment space; a wet bar with an additional beverage fridge; games area; 2 spacious bedrooms, and 4 pc bathroom with separate door for toilet and shower. Additional features of this wonderful home include a spacious foyer, curved staircase, central A/C, built-in speakers, coffered beamed ceilings through many rooms, and much more! Fully fenced backyard with no neighbours behind and a walking path nestled into the greenery of Fish Creek Park. Prime and exclusive setting close to walking paths, parks, playgrounds, and schools. This sought-after area of Evergreen offers estate living with a park setting. With the addition of Stoney Trail (Calgary’s Ring Road), which is now just minutes away, providing access to major traffic routes (QE I, QE II, Macleod Trail and 22X), Downtown, West to the Mountains and Spruce Meadows + much more. Call for more info on this one-of-a-kind home!
Listing Brokerage: RE/MAX REAL ESTATE (CENTRAL)



























