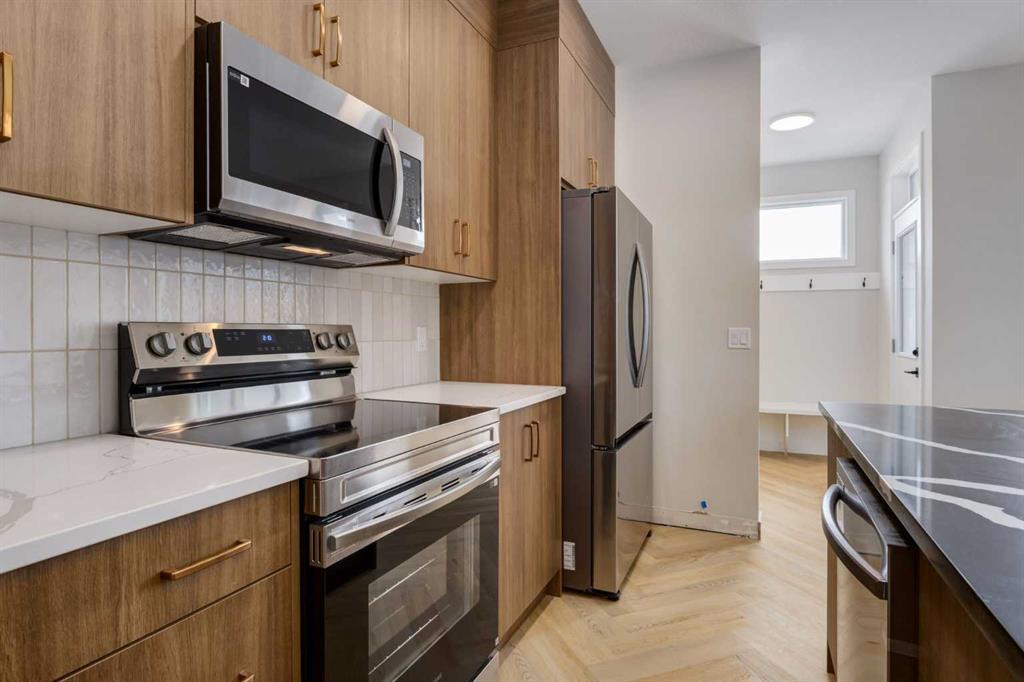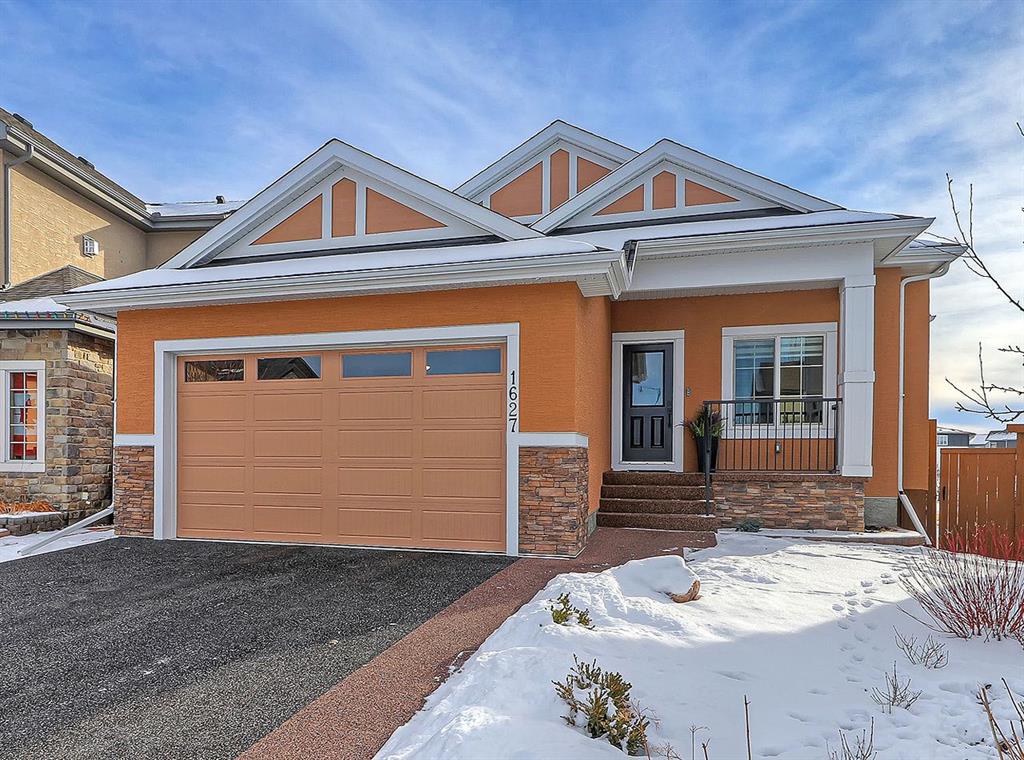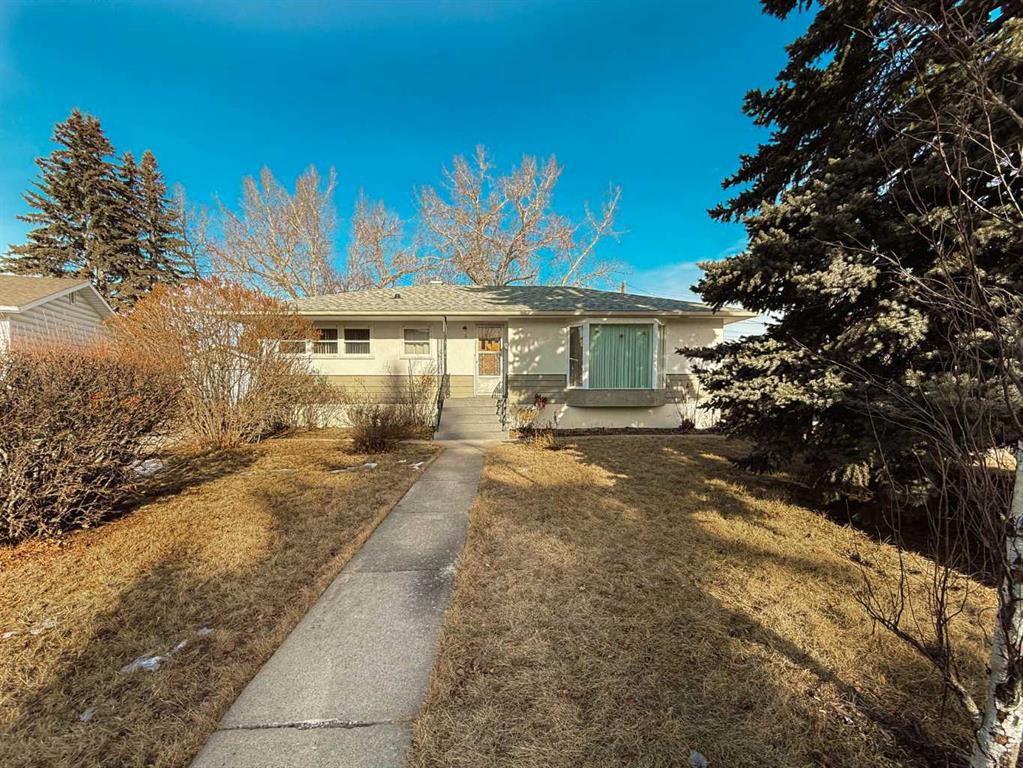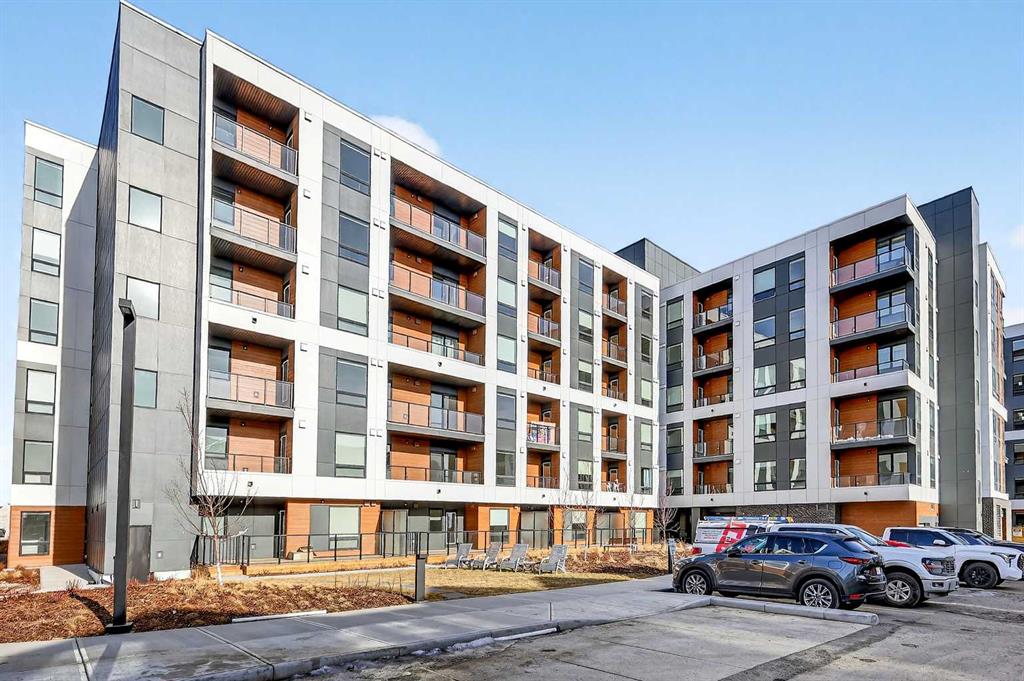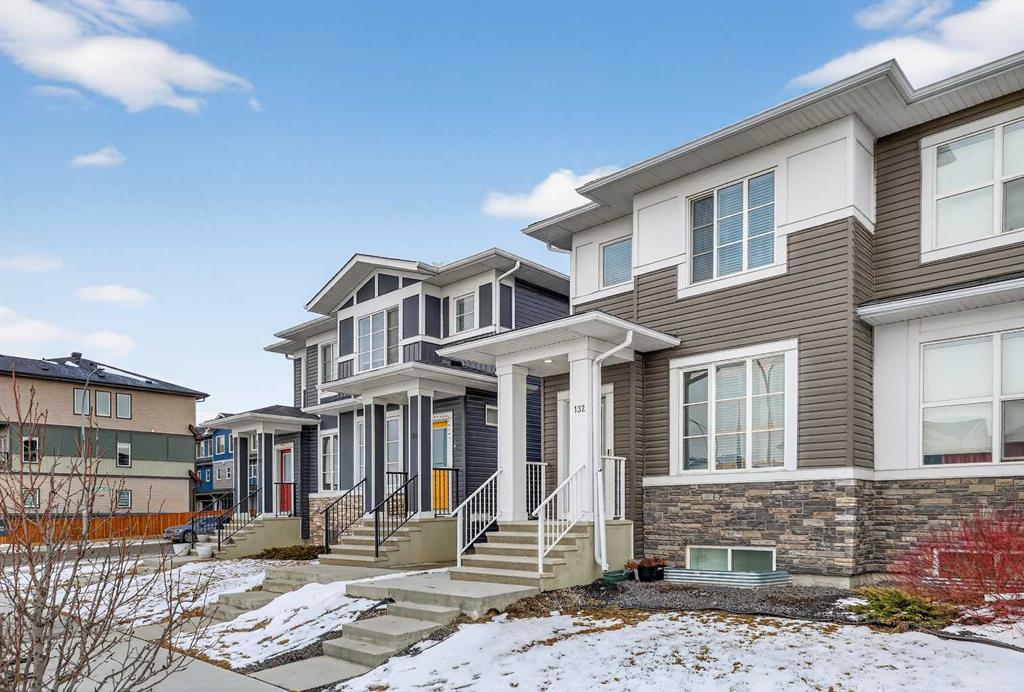1627 Montrose Terrace SE, High River || $875,000
Welcome to your future home at 1627 Montrose Terrace SE, High River, AB.
This beautifully upgraded 1,396 sq ft bungalow offers 4 bedrooms, 3 bathrooms, and over $100,000 in upgrades since it was built in 2022. Step through the front door into a welcoming entryway, where a convenient bedroom or home office sits just to the right. The layout then opens seamlessly into a bright, open-concept main living area designed for both everyday living and entertaining. The luxurious kitchen is white, bright, and pristine, featuring quartz countertops, stunning appliances, ample counter space, walk-in pantry and generous cabinetry. The dining area flows effortlessly into the cozy living room, complete with an electric fireplace for added ambiance. From here, step out onto the upper deck, equipped with a retractable screen, offering privacy and protection from the elements…..perfect for enjoying the outdoors in comfort. The primary bedroom is a true retreat, featuring a spacious walk-in closet and a gorgeous 5-piece ensuite. You’ll also appreciate the main-floor laundry room, complete with a closet and additional storage to keep everything tidy and organized. Downstairs, the fully developed walk-out basement is warm and inviting, highlighted by a gas fireplace, a large living room, and a wet bar…an ideal space for entertaining, movie nights, or game day gatherings. The basement also includes two additional generously sized bedrooms and a 4-piece bathroom. Step outside through the walk-out door to enjoy another screened outdoor space. Additional features include a double attached garage and an impressive list of upgrades to the home: Low maintenance landscaping, Rubber coated driveway and front porch, Retractable screens on both upper and lower decks, Permanent fascia lighting and more!
This home has been meticulously cared for, truly enjoyed by its owners and is now ready for someone new to make it their own! Call your fave Realtor and book a showing today!
Listing Brokerage: Century 21 Foothills Real Estate










