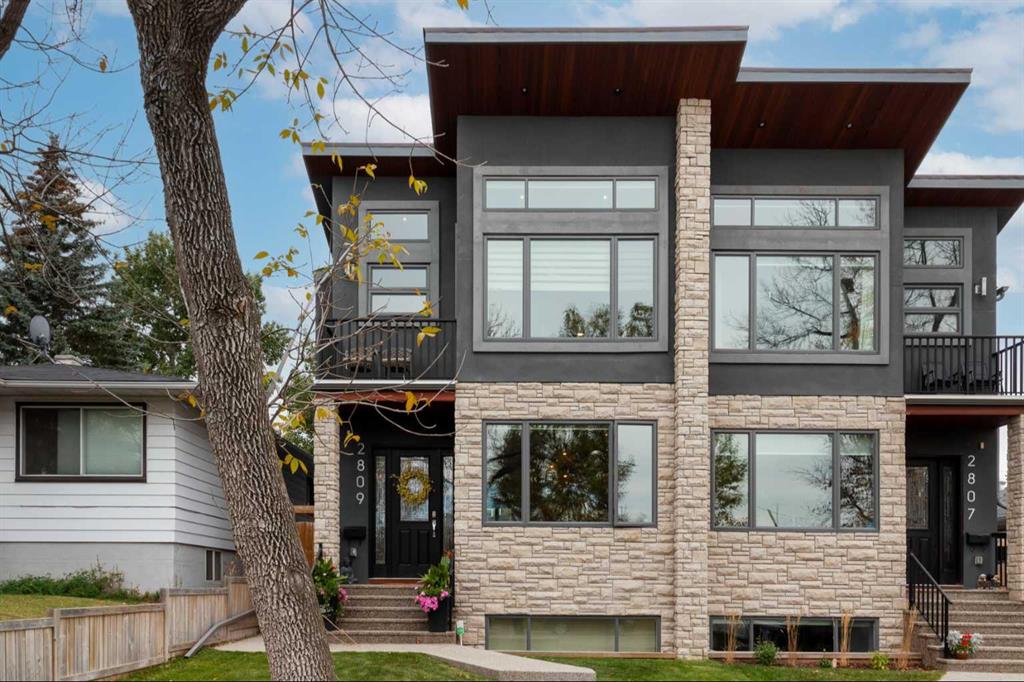4010, 2260 22 Street , Red Deer || $359,900
~GROSS INCOME POTENTIAL OF $3500/MONTH~ Discover the comfort of this 4-bedroom, 3-bath EXECUTIVE style townhouse with a practical layout and convenient amenities, like fitness room and in-house theatre room in the main building. Contemporary and stylish home where the open concept dining, kitchen and living room is designed for practicality and functionality with an oversized island, built-in oven, pantry in kitchen, gas fireplace in living room and 2-piece bathroom offering the essentials for everyday living. The upstairs offers a full bath, 3 bedrooms, one being the primary with a walk-in closet, ensuite of its own that has double sinks, and separate tub and shower. This home offers a space for the whole family with a fully finished basement where you will find a larger fourth bedroom, second living room, laundry/utility room and another full bathroom. Seller is offering a $5000 PAINT INCENTIVE to personalize the space according to your style and preferences, adding your personal touch to make it truly feel like home. WE ARE NOT DONE YET, MAKE SURE TO CHECK OUT THE ILLEGAL SUITE ABOVE DOUBLE DETACHED HEATED GARAGE! Open concept Suite has another FULL KITCHEN, 4 piece BATH and STACKABLE LAUNDRY. Both main unit and studio have A/C. The condo fees cover your HEAT, water and garbage along with reserve fund contributions, professional management and Insurance. This home has everything you need and is conveniently situated in a desirable neighborhood, provides easy access to local amenities, schools, parks, and shopping centers. Offering the perfect balance between convenience and community charm, this location is suitable for families, professionals, and anyone seeking a comfortable and practical living environment.
Listing Brokerage: Royal Lepage Network Realty Corp.




















