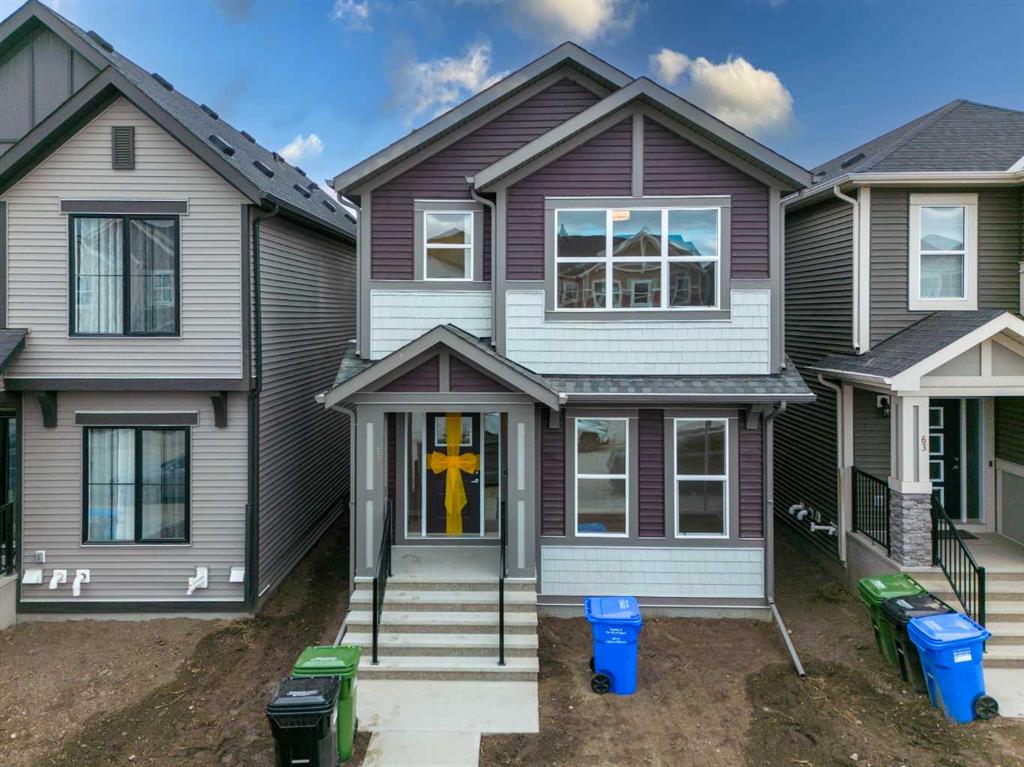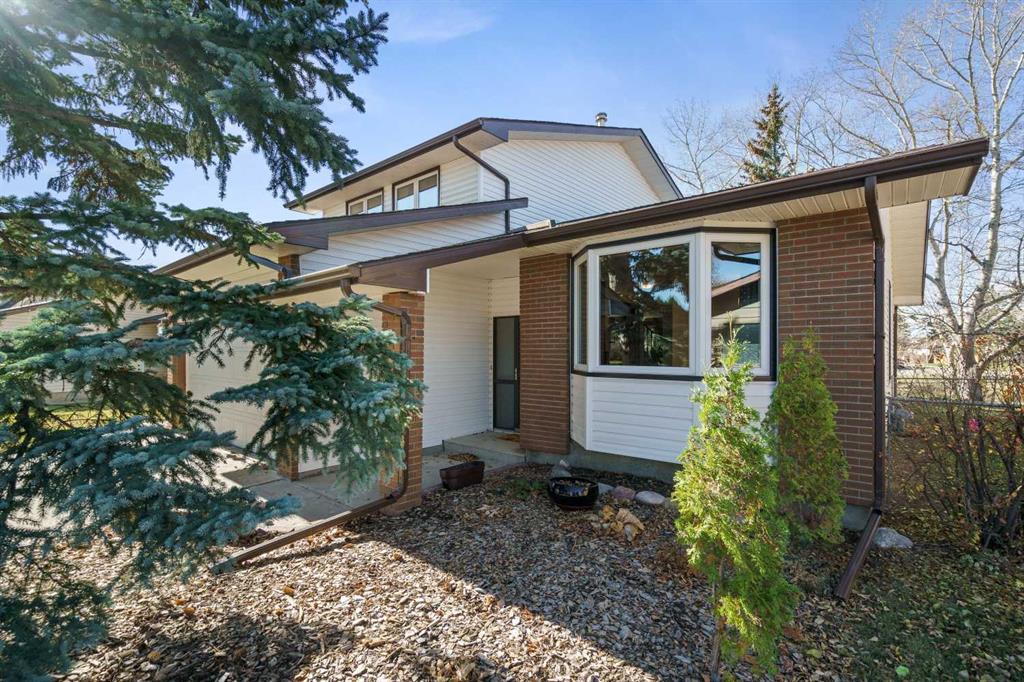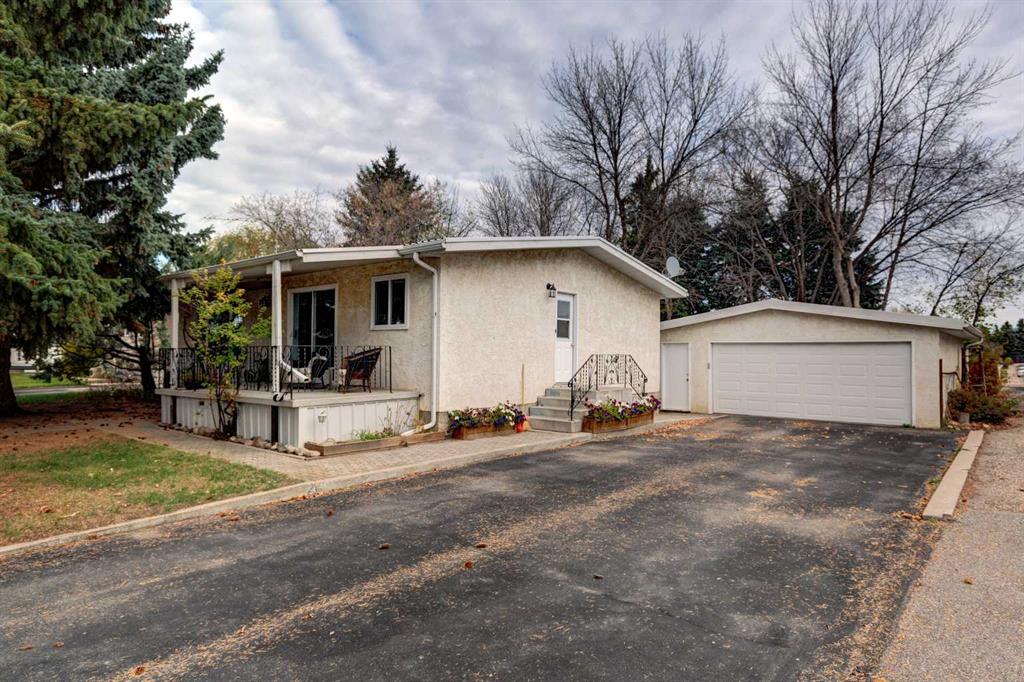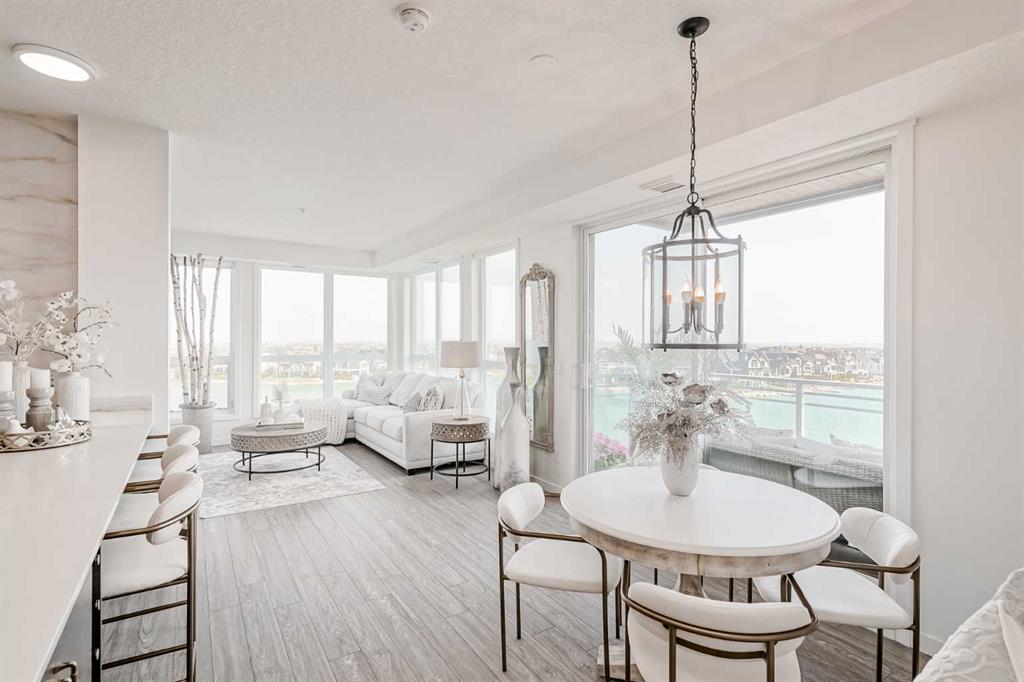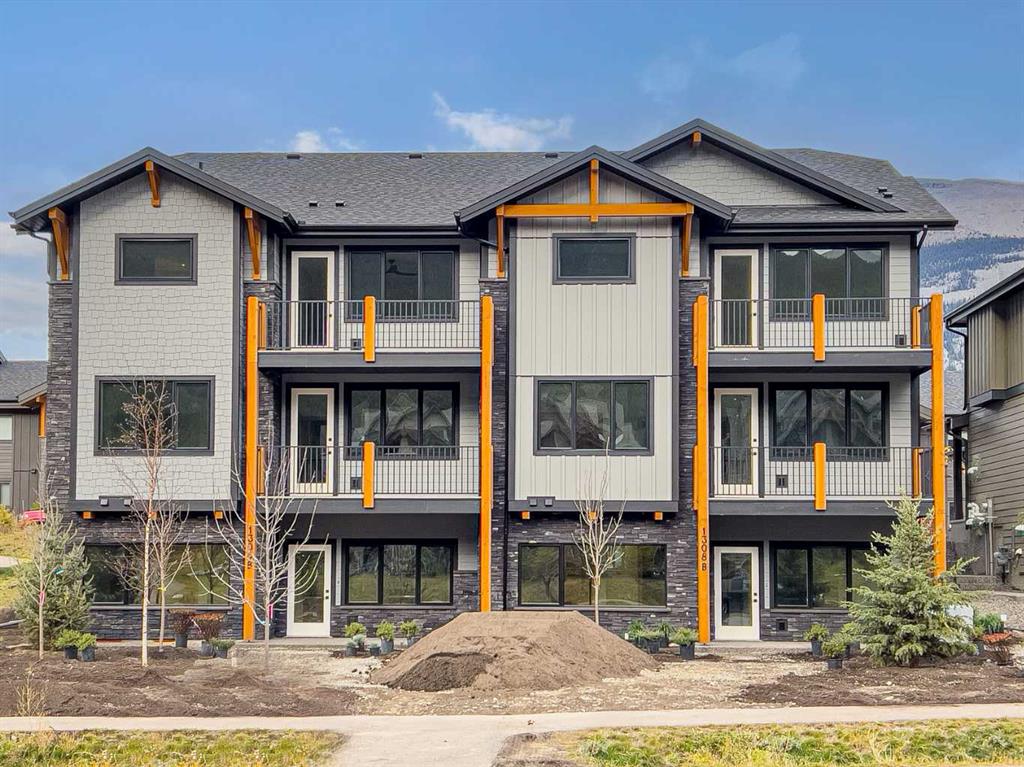502, 11 Mahogany Circle SE, Calgary || $875,000
Prepare to embrace lakeside living in this exquisite 2-bedroom condominium featuring 2 full bathrooms. Situated in close proximity to the shores of Mahogany Lake, this remarkable condo is nestled within the esteemed Westman Village complex. Occupying a coveted corner position within Calligraphy II, the unit offers unparalleled vistas of the cityscape and the adjacent beach. This urban oasis is a rare gem within Calgary, nestled within the confines of a Jayman BUILT award-winning community. Meticulous care and attention to detail are evident throughout this residence. The entryway presents a discreet yet welcoming foyer, guiding you into a sophisticated kitchen that echoes the style of a professional chef\'s domain. Here, sleek cabinetry is complemented by a captivating backsplash and a feature wall. Stainless steel appliances, including a built-in microwave and wall oven, share the stage with quartz countertops featuring an inviting breakfast bar. The dining space introduces an innovative built-in seating bench adjacent to expansive glass sliding doors, creating a seamless flow onto a generously sized, covered 120 sq ft deck—a perfect outdoor retreat during the warmer months. The living room features built-in cabinetry that frames an encased electric fireplace, contributing to a warm and inviting ambiance. Floor-to-ceiling windows grace multiple rooms, ensuring that captivating views are a constant companion. By day, the landscape comes alive with vibrant energy, while by night, the city\'s luminous lights paint a breathtaking scene across the horizon, lending an enchanting quality to both sunrises and sunsets. The primary bedroom suite is nothing short of a private sanctuary. Boasting a separate sitting area, dual closets, and an ensuite complete with a walk-in shower, this space exudes comfort and luxury. The second bedroom, a versatile space ideal for either a bedroom or a home office, has been ingeniously fitted with a space-saving Murphy bed and a capacious walk-in closet, perfect for accommodating a small office setup. This condo goes above and beyond with its inclusion of two adjacent indoor parking spaces and an individual storage locker. In every sense, this residence is an embodiment of the ultimate lakeside lifestyle. The Westman Village community offers luxury resort-like amenities on Mahogany Lake, such as a 40,000 sq. ft. amenity center offering activities for all. Including a swimming pool with a 2-storey water slide, golf simulator, movie theatre, fitness center, party room, workshop, full-sized gym/basketball court, and craft room. 10 short-term stay hotel suites. The community offers 24-hour concierge service and security, 200 visitor parking stalls, electric car charging stations, amazing restaurants- Chairmans Steakhouse & Alvin’s Jazz Club- to name a few, and plenty of shops and services all within walking distance.
Listing Brokerage: eXp Realty










