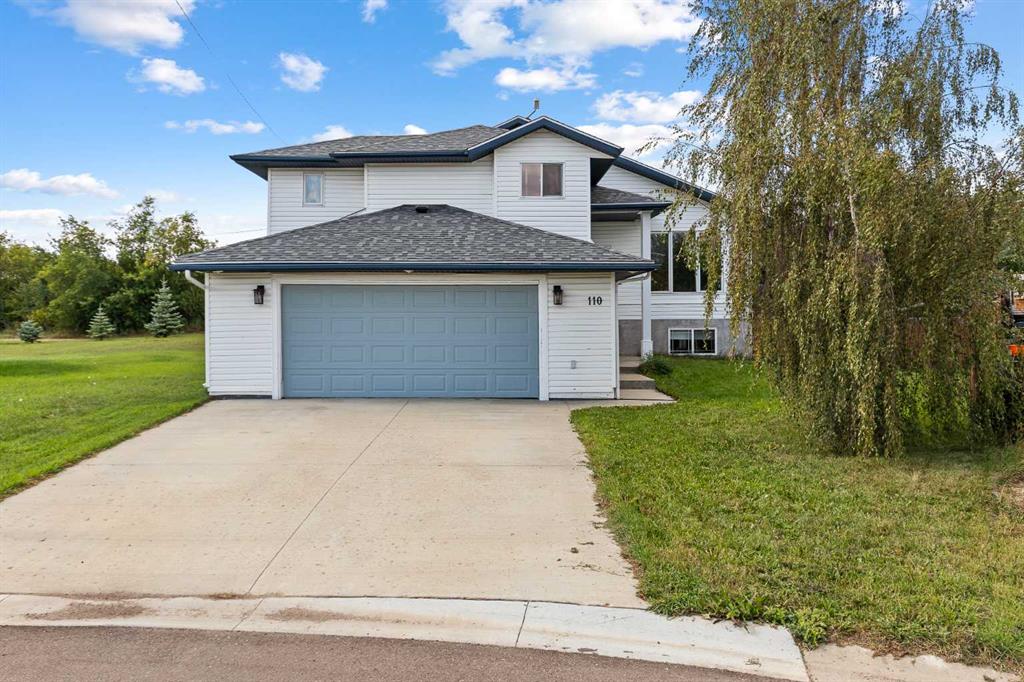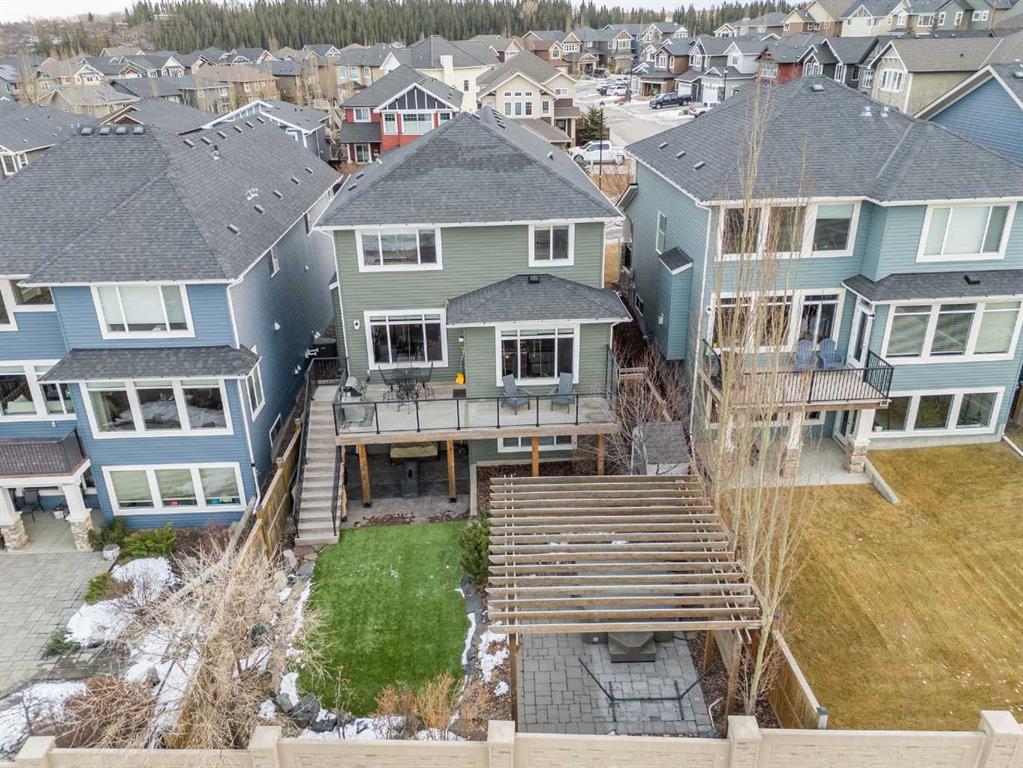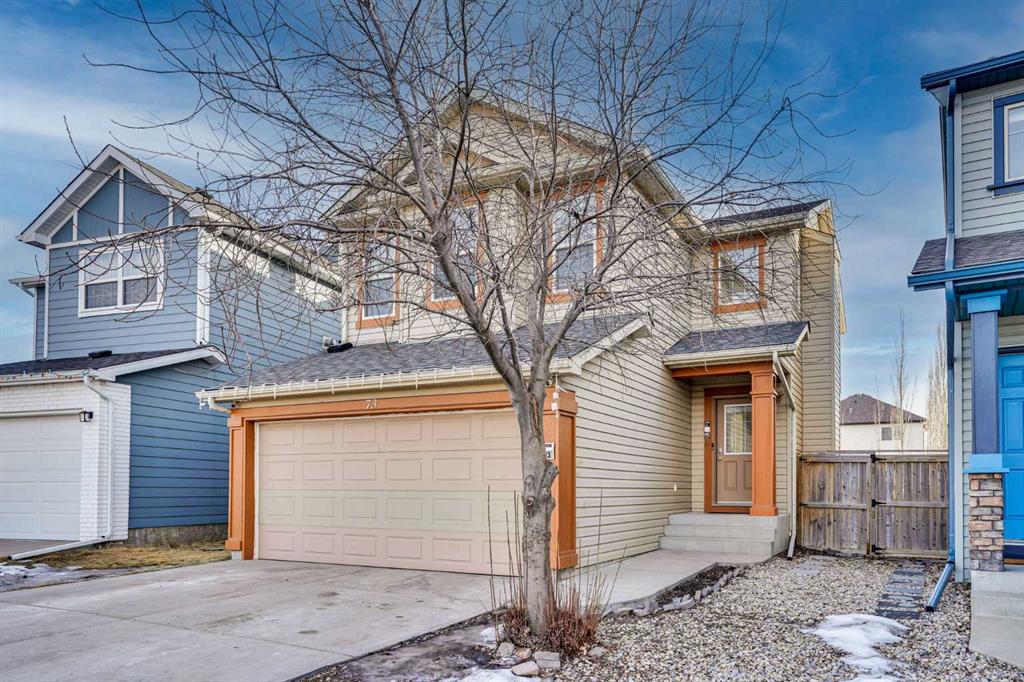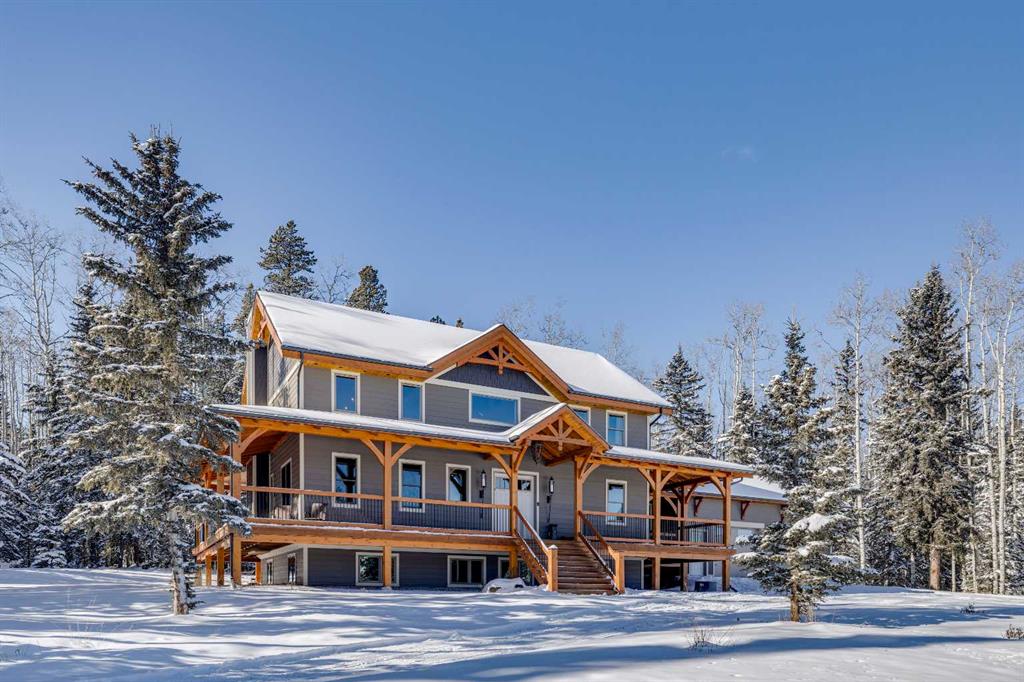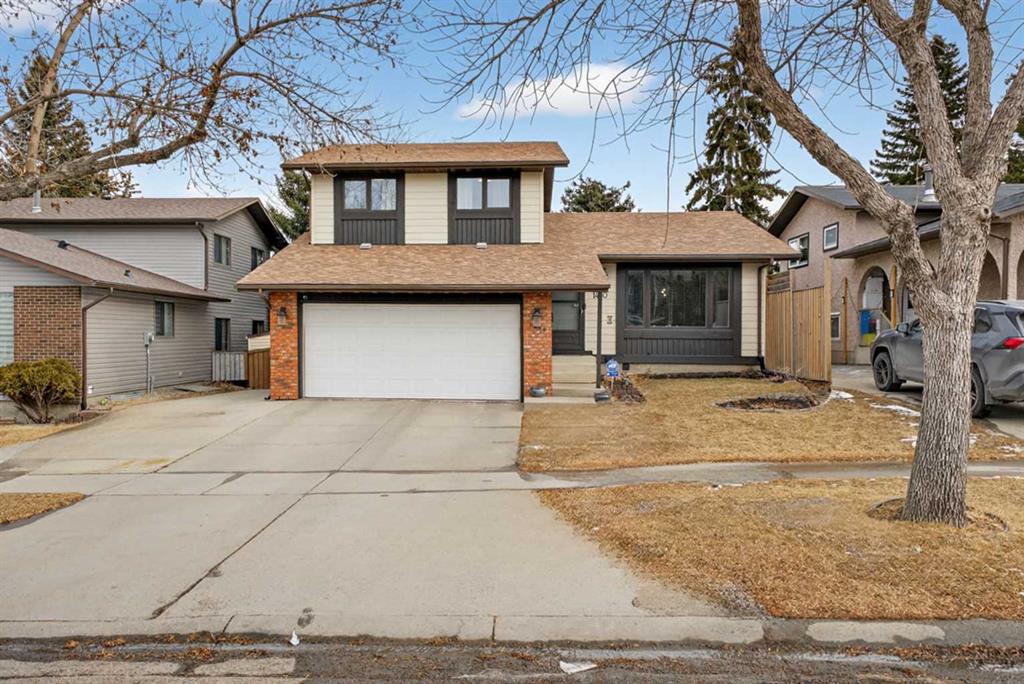231035 Range Road 54 , Bragg Creek || $2,198,000
BRAGG CREEK TIMBER FRAME HOME ON 9.71 ACRES WITH CREEK & POND! This custom 2019 full structural timber frame home in West Bragg Creek offers over 4,000 sq ft of exceptional craftsmanship and a lifestyle immersed in nature. Set on a private acreage with a year-round creek, pond, and Trans Canada Trail access at the end of the driveway connecting you directly to world-class Kananaskis Country, this property is the ultimate retreat for outdoor enthusiasts and families seeking space, serenity, and adventure. Home Highlights: Hand-sculpted, pegged DOUGLAS FIR BEAMS AND COLUMNS, soaring vaulted ceilings, and walls of windows that frame panoramic views and flood the home with natural light. Custom pine hardwood flooring and an open-tread staircase carry the craftsmanship throughout every level. Open concept great room with stone wood-burning fireplace, perfect for cozy winter nights after skiing or snowshoeing. Chef\'s kitchen with granite counters, central island, gas cooktop, and oversized side-by-side fridge/freezer designed for entertaining, holiday gatherings, and farm-to-table meals from your own greenhouse. Main floor bedroom/flex room provides ideal accommodations for guests, a home office, or multigenerational living, paired with laundry, mud room, and 2-piece bath for complete main-level functionality. Up the custom open-tread staircase, a very private primary retreat with luxurious 5-piece ensuite, jetted tub, tile shower, and double vanity, plus den/flex space as the perfect adult getaway. The loft overlooking the den and great room below delivers a magical, open-air feel that can be whatever you envision. Fully developed lower level with large family and games areas, three additional bright bedrooms, and flexible 2-piece and 3-piece bathrooms, ideal for movie nights, teens\' hangouts, or guest accommodations. In-floor heating on all 3 levels and garage. 12\" ICE foundation and roof (R60 insulating value) for exceptional efficiency and year-round comfort. Tankless hot water system. Wrap-around covered deck for year-round outdoor living, from summer barbecues to watching wildlife wander through the property. Property Features: 9.71 acres with creek, pond, and endless room to explore. Fully fenced and cross-fenced, ideal for horses and pets. Deluxe treehouse, firepit area, and miles of trails connecting directly to the natural beauty of Kananaskis Country via Trans Canada Trail at the end of the driveway. 200 sq ft powered GREENHOUSE with water supply supporting sustainable living and year-round growing. Abundant, high-quality well water and high-end septic mound system. Oversized heated double garage with 12\' ceilings and 60-amp sub-panel, ready for a workshop, EV charging, or all your recreational gear. Minutes to Bragg Creek amenities and world-class Kananaskis Country recreation, with three convenient highway routes to Calgary. A rare opportunity to own a modern timber frame home in one of Alberta\'s most sought-after lifestyle communities.
Listing Brokerage: Century 21 Bamber Realty LTD.










