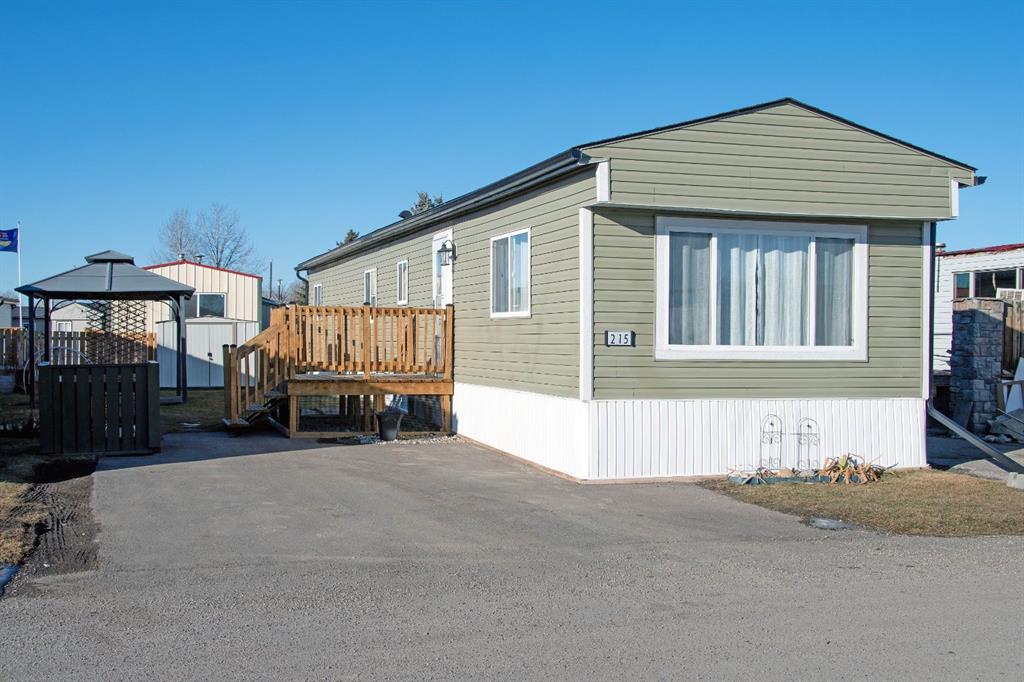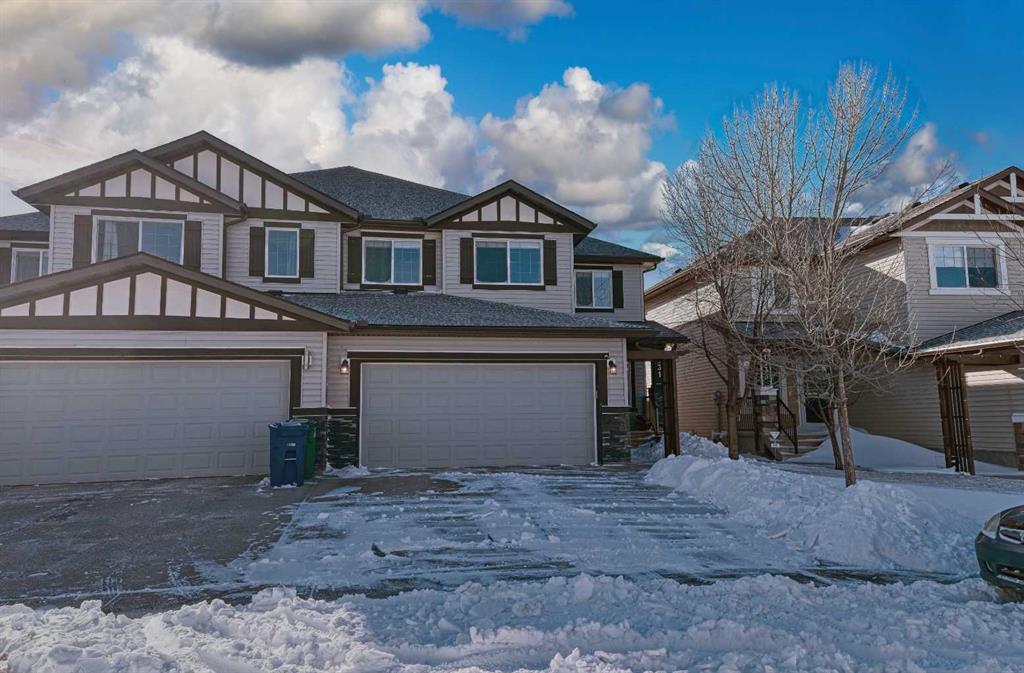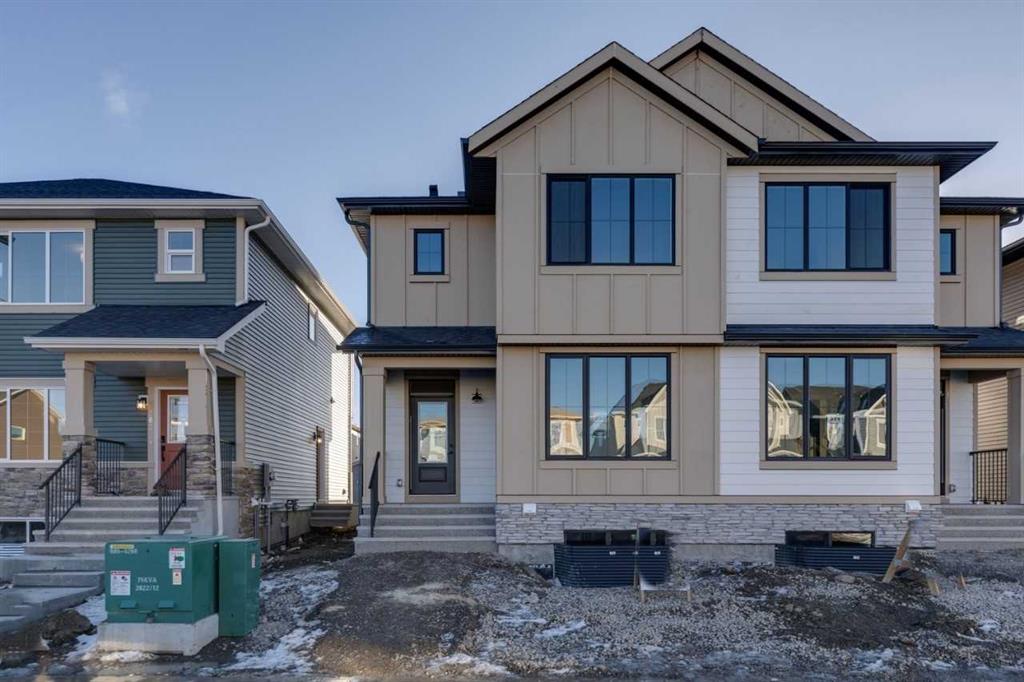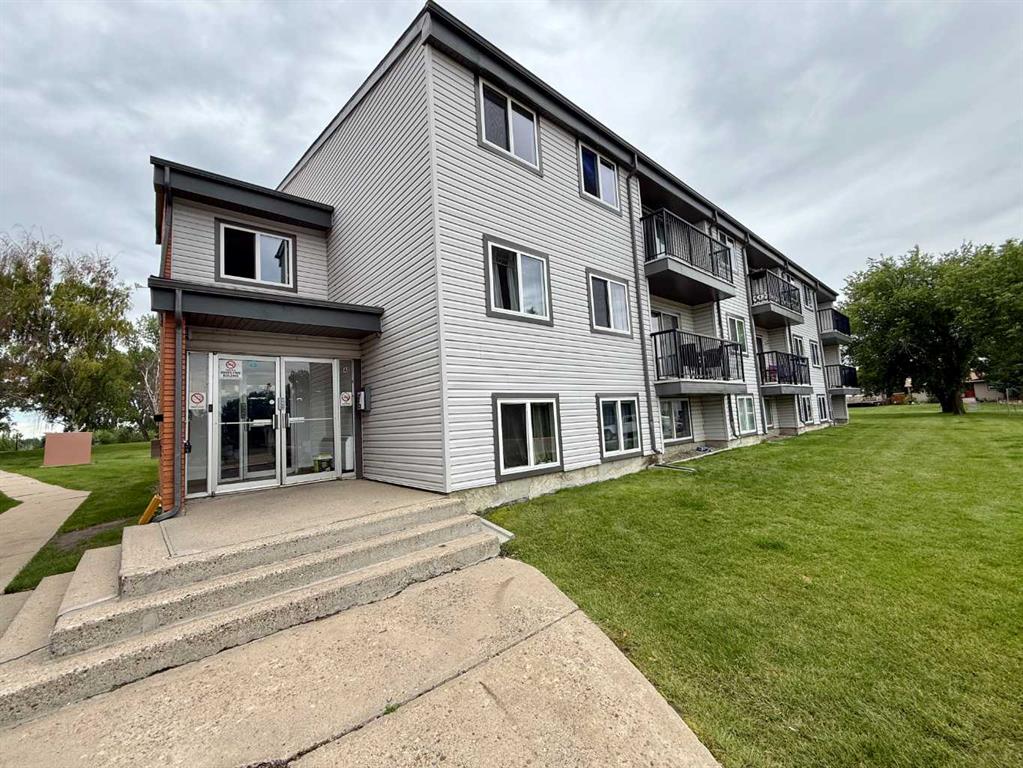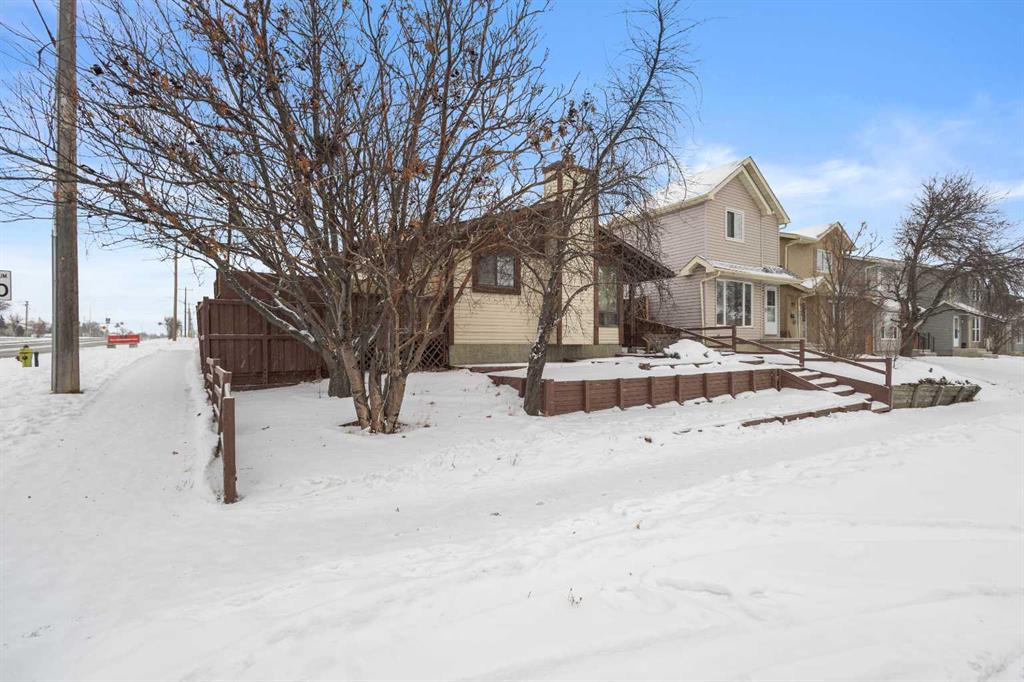307A, 295 Columbia Boulevard W, Lethbridge || $169,900
Investor and Student special! Located just three blocks from the University of Lethbridge, this easy-care condo is a must-see for investors and first-time buyers alike. A central location and low-maintenance living will make this a popular rental for students who can simply walk to campus. Enjoy the shopping centre just a short walk away, consisting of many stores, restaurants and a gas station, as well as a beautiful view of Nicholas Sheran Park right from your balcony! If you’re looking for your first home to call your own, this is a great, easy-care property. Did we mention that the condo fee includes all utilities, even power?! Enjoy low monthly expenses and sit back and relax while the snow is shovelled, lawn is cut and common areas in the apartment are cleaned for you! This two-bedroom, top level unit features many renovations throughout the years, including newer flooring and newer kitchen cabinets. The full bathroom is conveniently located across from both bedrooms, right next to a large in-unit storage area! A plug-in reserved parking stall is also included, offering complete convenience. The building itself has been upgraded as well. The common hallways have new floors and paint, while the siding and decks have also been updated around the building. The building has been upgraded with new windows, roof, boiler systems, security cameras, parking lot repaved and intercom in the last few years. Please note that these photos are from prior to the tenant moving in. Call your favorite agent today and come and take a look!
Listing Brokerage: CLEARVIEW PROPERTY MANAGEMENT LTD.










