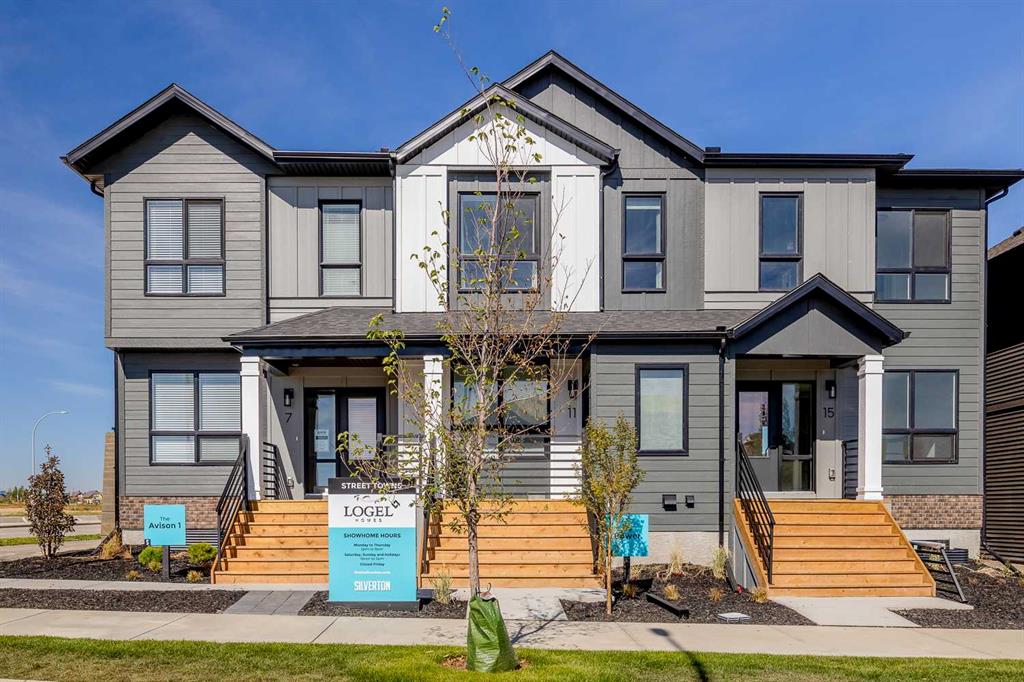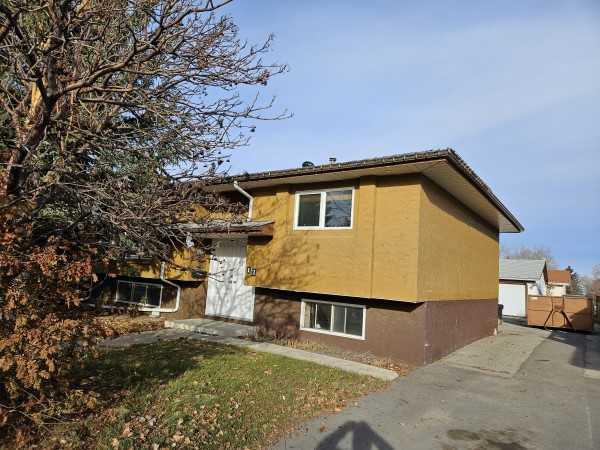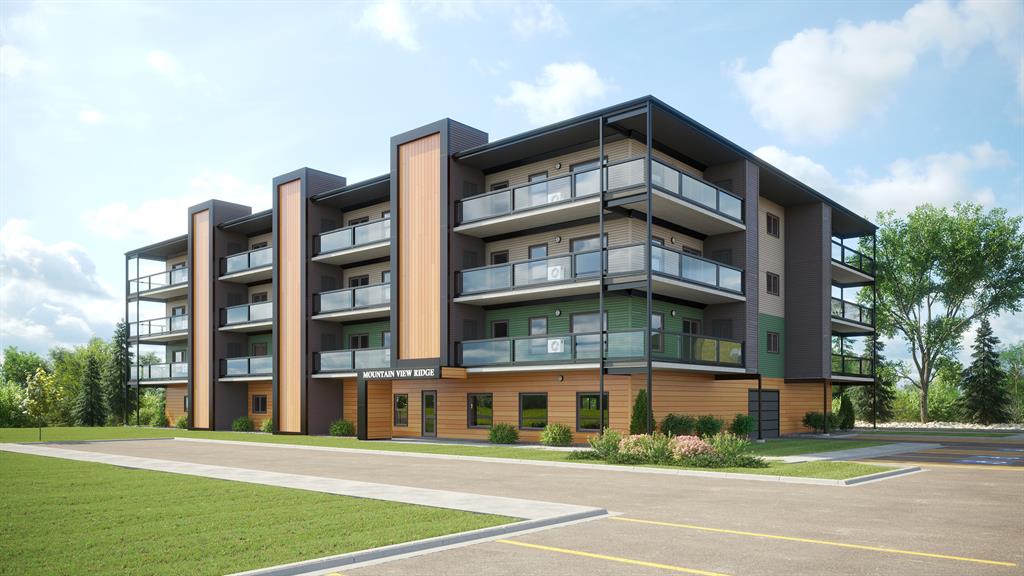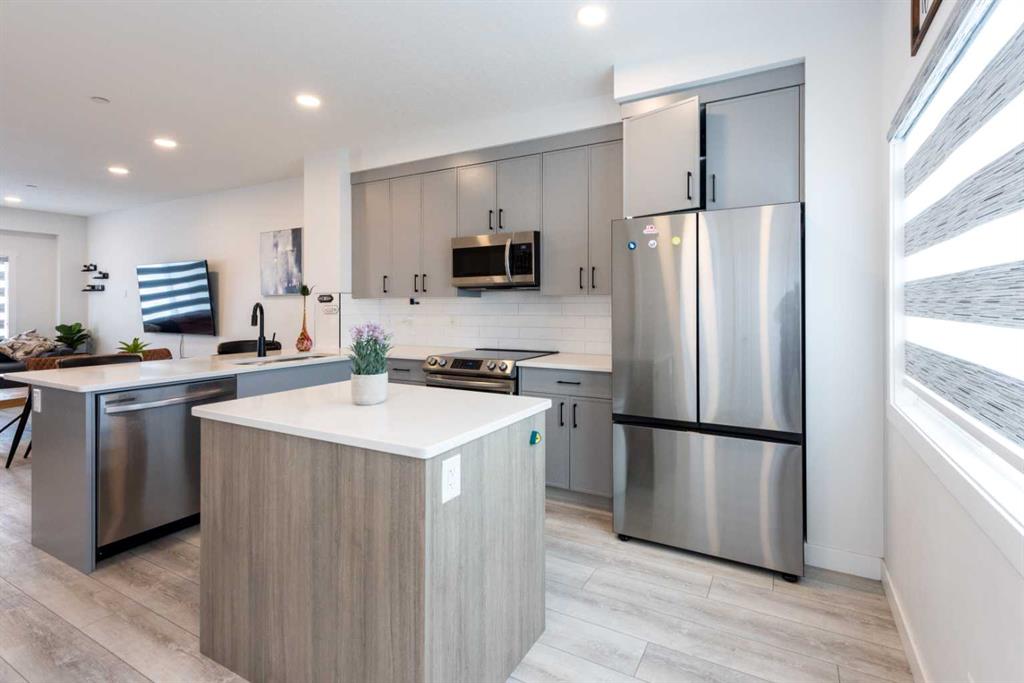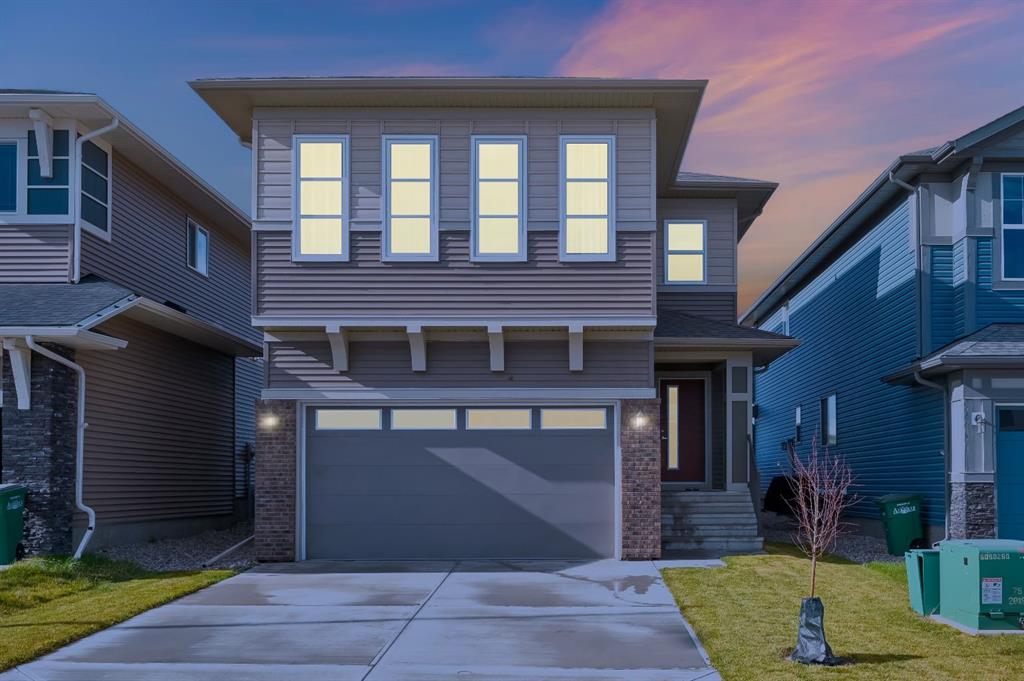484 Chinook Gate Square SW, Airdrie || $699,000
Discover the epitome of peaceful living in this exquisite 4-bedroom, 2.5-bathroom residence that spans over 2380 sq. ft. of living space and Nestled on a sprawling 3900 sq ft lot in the highly sought-after community of Chinook Gate in Airdrie! Boasting an exceptionally private location with no rear neighbours and a perfectly west-facing backyard, this home invites you to experience the luxury of serene living and abundant natural daylight away from the city\'s hustle and bustle.Key Features: The utmost privacy as your home backs onto open space with no neighbours behind, providing an exclusive and tranquil retreat, the home features 9\' ceilings one all 3 floors, gleaming luxury vinyl plank floors that flows throughout the main level , Kitchen cabinets to the ceiling height and the oversized Master bedroom Retreat. As you step inside, you’re greeted by a nice foyer, it is then followed by a room which can be developed as an office, dining area or den depending on your choice, the beautiful kitchen incorporates a granite countertop and a granite kitchen island and a walkthrough pantry.The spacious living room is the perfect spot to relax and unwind. Natural light pours in through the large windows that is perfectly located on your west backing backyard and creating a cheerful atmosphere.Completing the main level is a spacious dining area and stylish two-piece bathroom.The second floor leads up the stairway to 4 wonderful extended large size bedrooms, 2 full bathrooms and a centrally located large bonus room!The Primary bedroom is customized that is spacious & with the ensuite offering a luxurious escape complete with modern fixtures, a separate shower, and a vanity with ample counter space. A large walk-in closet ensures plenty of room for your wardrobe and accessories.The upper level also includes three additional well-appointed bedrooms. A conveniently located upstairs laundry room adds further convenience to your daily routines. Completing the second level is a four-piece bathroom, equipped with contemporary fixtures and finishes. Lots of large windows throughout the house allow the bright warmth of sunshine throughout the day. Head out to the spacious deck and enjoy the summer bbq space or the kids playing in the yard. Additional features to highlight is the GAS LINE added to the Garage, Kitchen Stove & the deck.Basement has rough in plumbing and awaits the development that fits your lifestyle.Don’t miss your chance to see this one today. Call your friendly Realtor today to book a showing !!!
Listing Brokerage: RE/MAX REAL ESTATE (MOUNTAIN VIEW)










