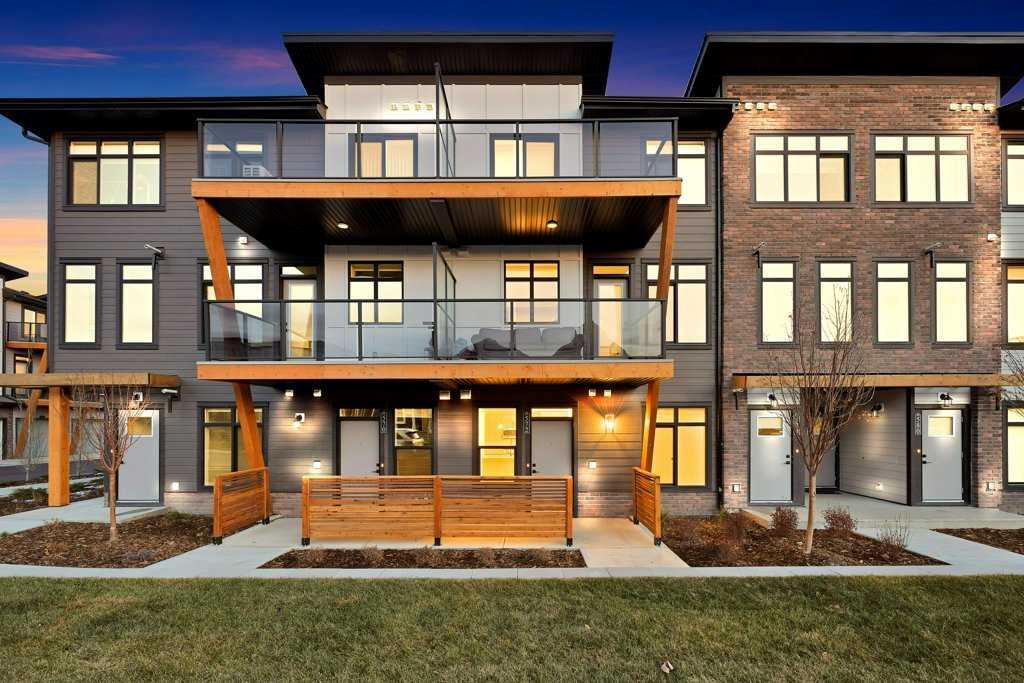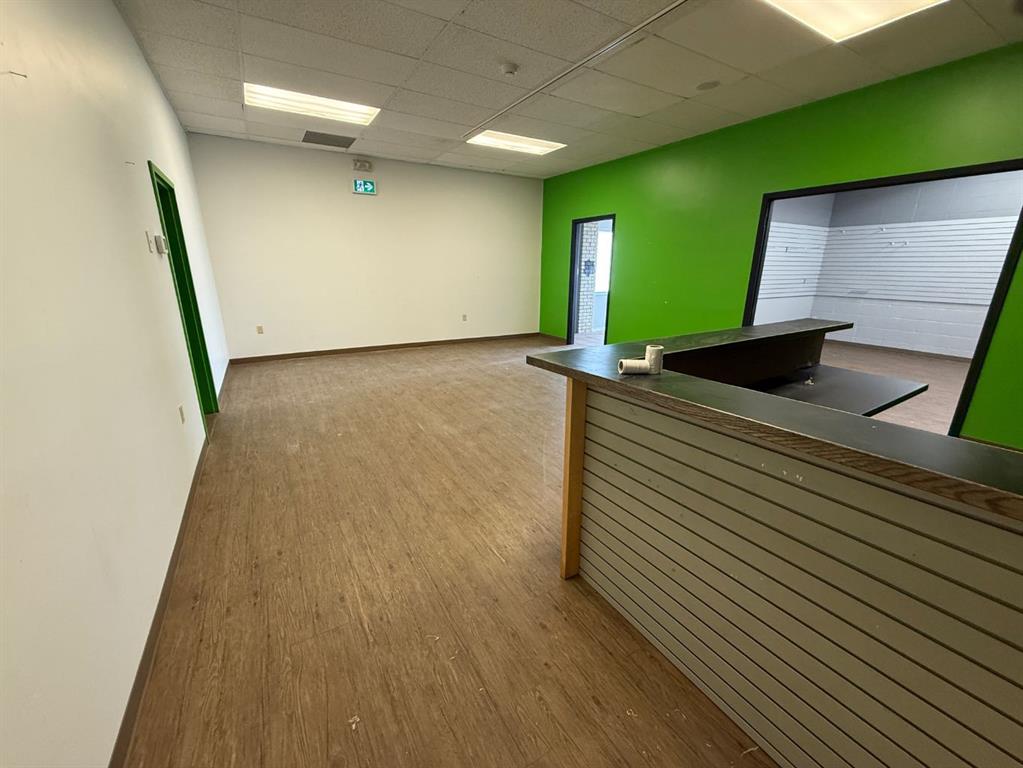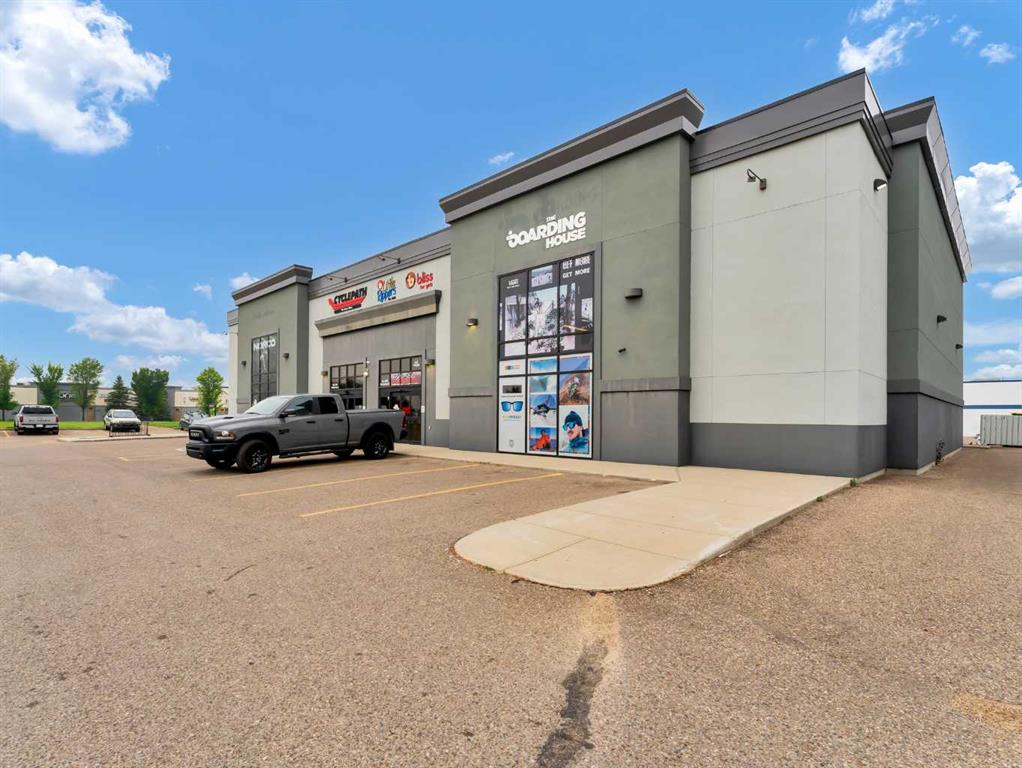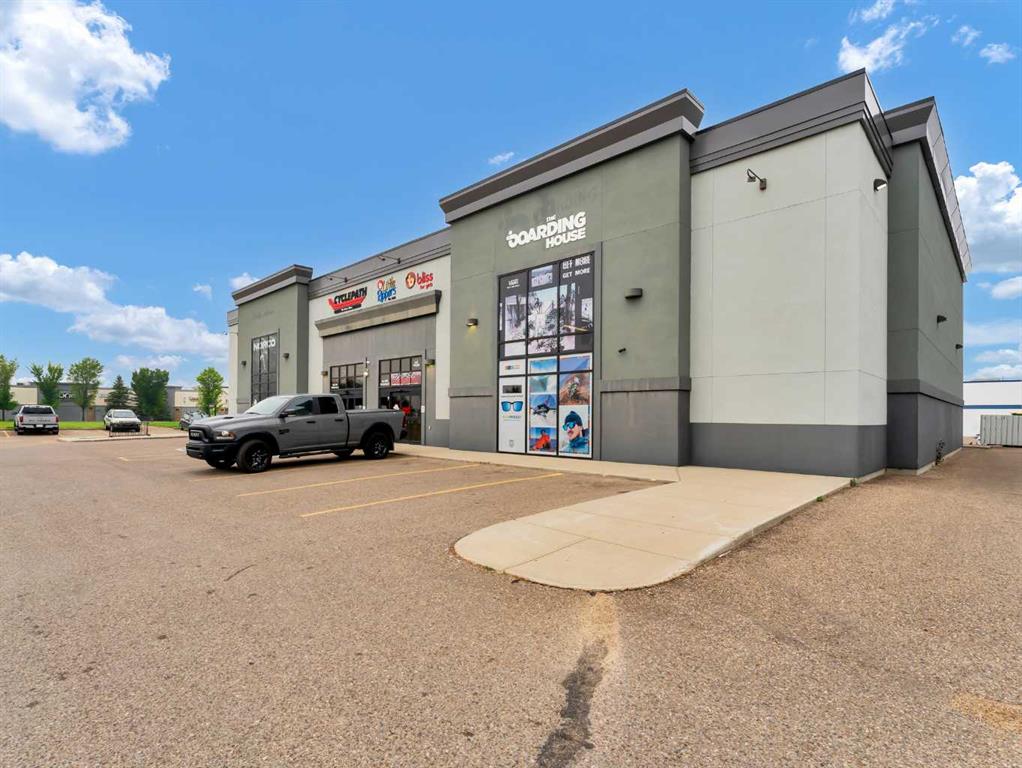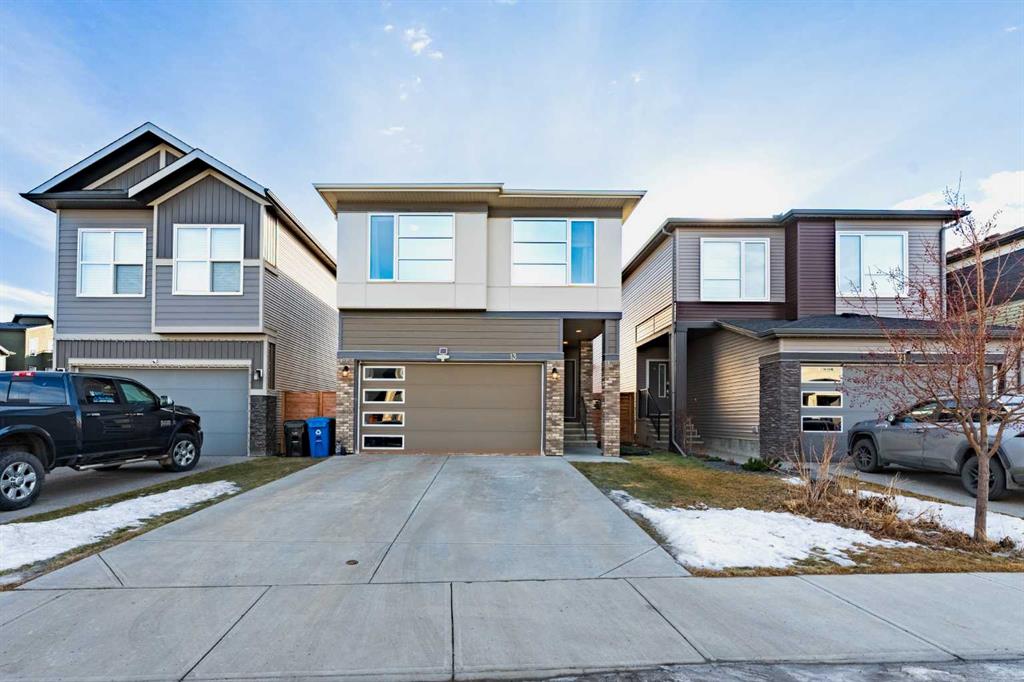2, 2010 Strachan Road SE, Medicine Hat || $1,000,000
Modern Retail/Professional Space for Sale in Southlands – Exceptional Visibility, Prime Location, and Turnkey Features
Unlock the potential of your business with this impressive retail/professional property, now available for purchase in the highly sought-after Southlands area of Medicine Hat. Perfectly positioned for retail, medical, or other professional services, this large, modern space offers outstanding visibility and is surrounded by a thriving community of active businesses—ensuring built-in exposure and steady foot traffic.
Strategically located with quick, convenient access to major highways, this property makes it easy for clients, customers, and suppliers to reach you from anywhere in the city or surrounding areas. Whether your business relies on local traffic or regional connections, this site delivers on accessibility.
Step inside to nearly 5,000 square feet of thoughtfully designed main level space, featuring classic concrete floors that are both stylish and incredibly easy to maintain—ideal for high-traffic commercial use. The open layout is accentuated by tall ceilings, creating a bright, airy atmosphere and maximizing your display and workspace options. Exceptional lighting throughout ensures your products or services always look their best.
A standout bonus is the expansive, fully finished 1,421 square foot mezzanine, offering flexible opportunities for additional offices, storage, or display. For businesses with logistical needs, you’ll appreciate the grade-level loading doors, a long docking bay for seamless deliveries, and a fully fenced garbage enclosure for added security and convenience.
This property is built to last and impress, with a durable metal roof and attractive stucco exterior that combine modern curb appeal with low-maintenance peace of mind. Ample on-site parking ensures your clients and customers always have a place to park, making every visit easy and inviting.
Whether you’re looking to expand your current business, launch a flagship location, or invest in a high-potential commercial property, this Southlands space checks all the boxes for visibility, functionality, and future growth.
Don’t miss out on this rare opportunity to own a premium retail/professional property in one of Medicine Hat’s most dynamic commercial hubs. Contact your real estate professional today for full details or to schedule a private tour—let’s make your business the next Southlands success story! The Seller may consider a Lease option for the right tenant and terms, REACH OUT TODAY TO DISCUSS YOUR BUSINESS PLANS!
Listing Brokerage: GRASSROOTS REALTY GROUP










