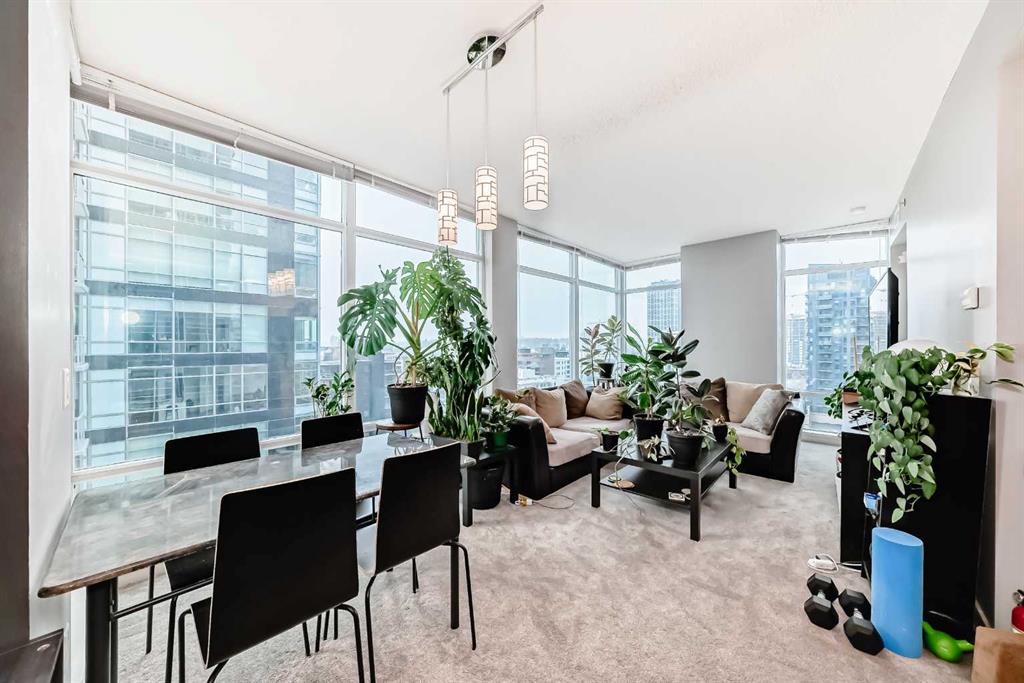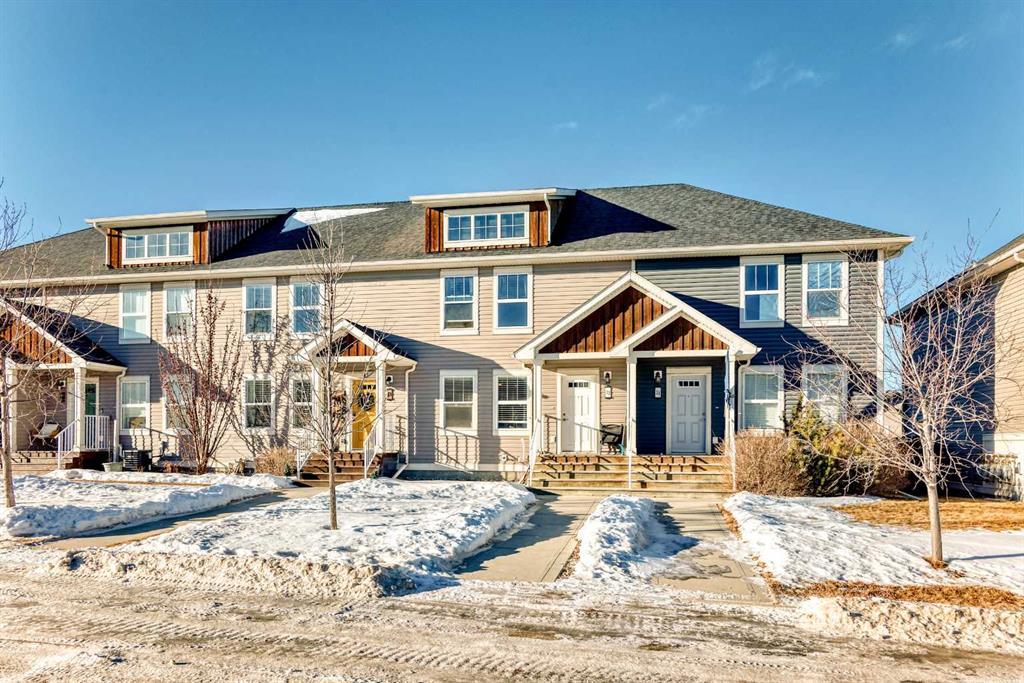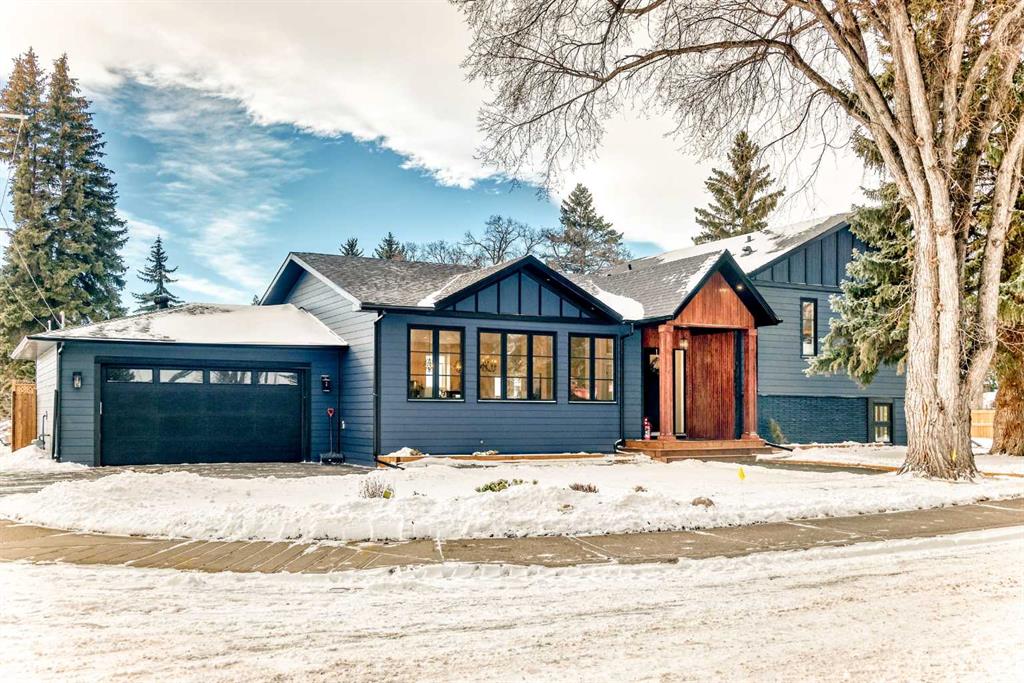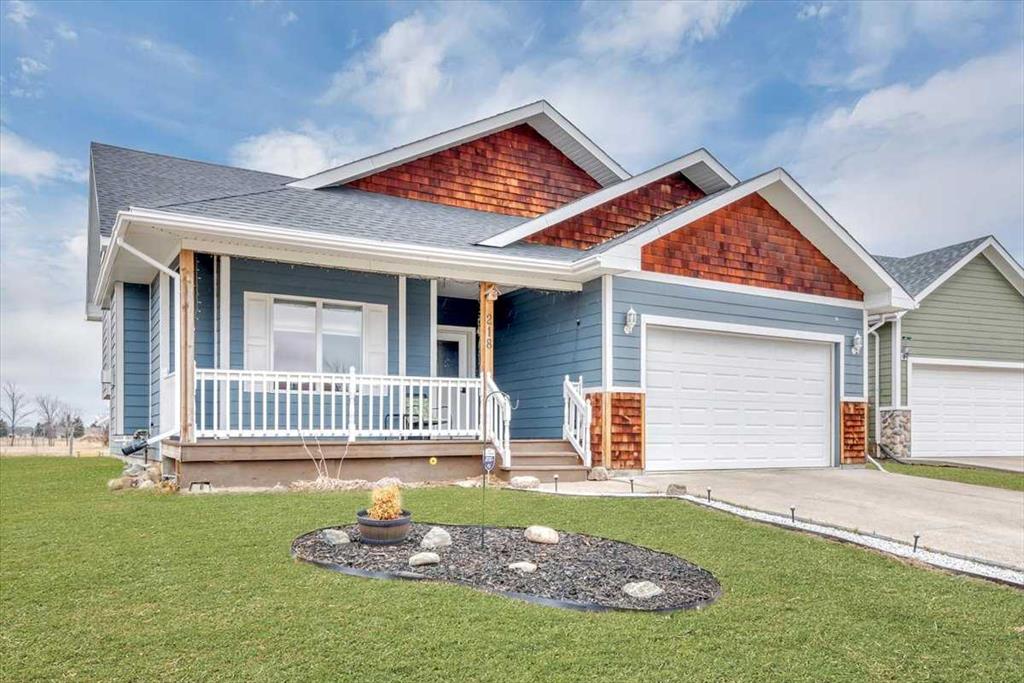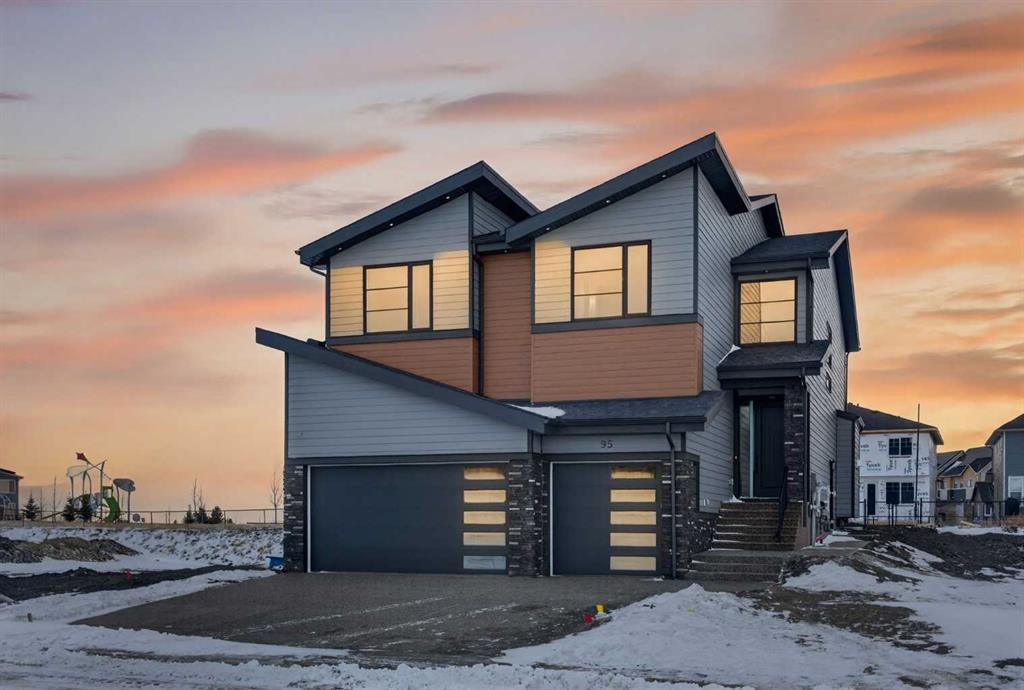1 Spruce Bank Crescent SW, Calgary || $1,798,900
This beautiful home was completely rebuilt walls and new roof trusses to including additions to the main and upper levels. Now 3300 sq feet on three levels plus basement. 10 foot ceilings on the main floor 15 foot peak vaulted ceiling plus numerous windows allowing natural light to filter throughout the great room. The chef\'s kitchen is the hub of the home and features a large eat up island that seats 6, double door professional fridge/freezer, 6 burner gas cooktop, 2 dishwashers, double ovens and quartz counters. The large walk-in pantry/mudroom is steps from the kitchen and is complete with tons of storage and closets. Step into the sunny west side yard via the garden doors, where you will find a perfect space to BBQ and dine al fresco on the private patio just steps from the large sunny yard. This huge pie lot extends west to the fence. The yard also features a double gate and gravel pad allowing for RV parking, or would make a great space for a dog run or outdoor storage. Upstairs is the Owner\'s suite, with a generous bedroom, custom walk in closet with built in drawers, a 5 pc ensuite with soaker tub , shower and Japanese style high end toilet, as well as an additional closet/vanity area. The two additional bedrooms on this level are bright with oversized windows, and share access to the main bathroom. One bedroom features a door directly into the main bath. The oversized laundry room has ample cabinetry side by side washer/dryer, sink and space to hang dry. The inviting third level offers a cozy family room complete with an electric fireplace and bar, an additional guest bedroom or den. Garden doors on this level lead you to the amazing 4 season centrally heated sunroom. This large 12x34 ft room features windows all around, 3/4 inch rubber flooring . This room is the ideal space for a games room, gym or quiet sitting room overlooking the large sunny yard. Lights on separate switches so room could be subdivided. Downstairs on the 4th is an additional space for a media room, kids play space, gym or office and also features a 3 pc bathroom and tons of storage. High end 10 inch wide plank vinyl flooring runs throughout the home with dry core insulated boards on the concrete third and fourth levels. All new mechanicals, including AC, new underground plumbing with backflow valve, new electrical panels with second one in garage with 220 plug and new garage heater. Exterior is completer with all new James Hardie boards, new asphalt singles 2025, new landscaping and trees planted. Front walk and driveway were done by Urban Rubber a wonderful no slip surface and so easy to shovel. Drone video and picture gallery of the transformation in supplements. Beautifully treed and private crescent, close to schools, shops and Edworthy Park.
Listing Brokerage: Real Estate Professionals Inc.










