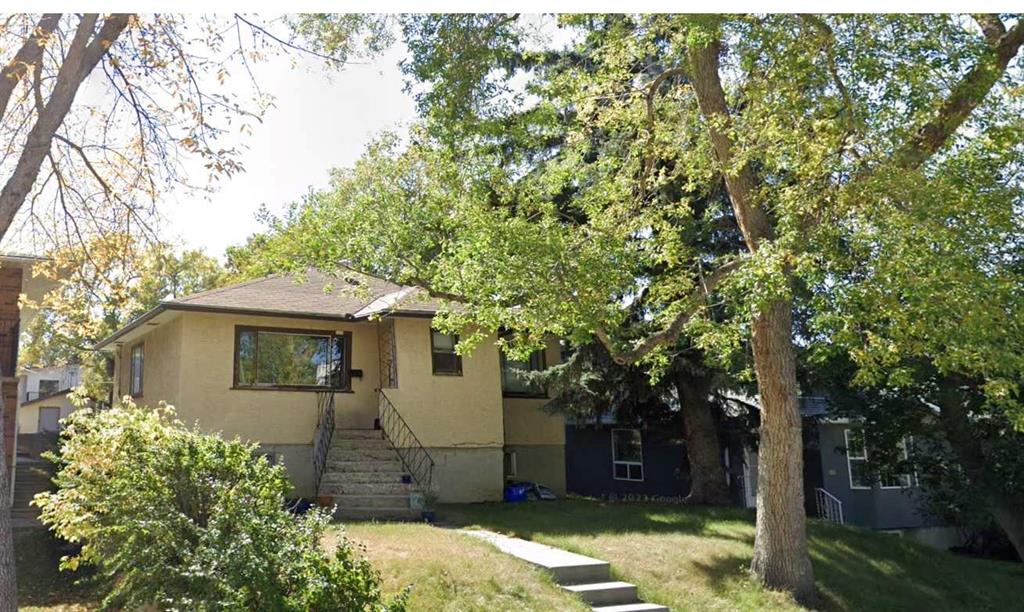26 Kirkland Close , Red Deer || $374,900
Introducing a Stunning 4-Bedroom, 3-Bathroom Bi-level Home in Kentwood
Welcome to your beautifully updated oasis in Kentwood, where modern elegance meets comfortable living. This impressive bi-level home offers four bedrooms, three bathrooms, and a range of fresh updates that will take your breath away.
Key Features:
1. Modern Updates: From floor to ceiling, this home has undergone a remarkable transformation. New flooring, trim, lighting, and fresh paint throughout create a sleek and contemporary atmosphere that\'s both inviting and stylish.
2. Bright and Open Layout: As you step inside, you\'ll be captivated by the bright and open layout that greets you. The spacious design allows for natural light to flood in, making every corner of this home feel warm and welcoming.
3. Versatile Bedroom: Located just off the entry, you\'ll find a bright bedroom with vaulted ceilings that can serve as the perfect space for a home office, providing a conducive and inspiring work environment.
4. Updated Kitchen: The main floor has an updated kitchen featuring quartz countertops, a stylish tile backsplash, and brand-new stainless steel appliances. It\'s a chef\'s dream come true!
5. Outdoor Bliss: Off the kitchen, you\'ll discover access to a covered deck that overlooks a fully landscaped and fenced yard. This is the ideal spot to enjoy your morning coffee, entertain guests, or simply soak in the tranquility of your own private oasis.
6. Primary Bedroom Suite: The generous primary bedroom offers a walk-in closet and a private 3-piece bathroom, ensuring a serene and comfortable retreat.
7. Additional Bedrooms: Another well-sized bedroom and an updated 5-piece main bathroom with double sinks complete the main floor, providing ample space for family and guests.
8. Fully Finished Basement: The fully finished basement is a versatile space with a large 3-piece bathroom, family and rec rooms. Additionally, it features a spacious fourth bedroom with a walk-in closet, perfect for accommodating guests or creating a private haven.
9. Additional Upgrades: Beyond the interior, this home has also been fitted with new shingles and a newer furnace, ensuring long-term peace of mind and comfort.
Listing Brokerage: CIR Realty




















