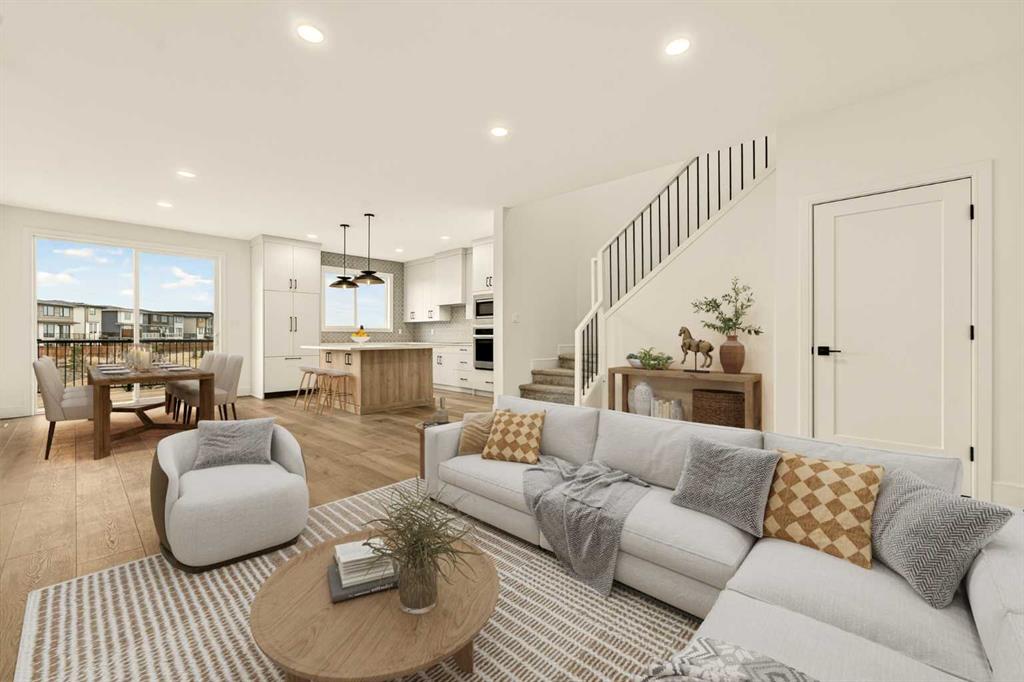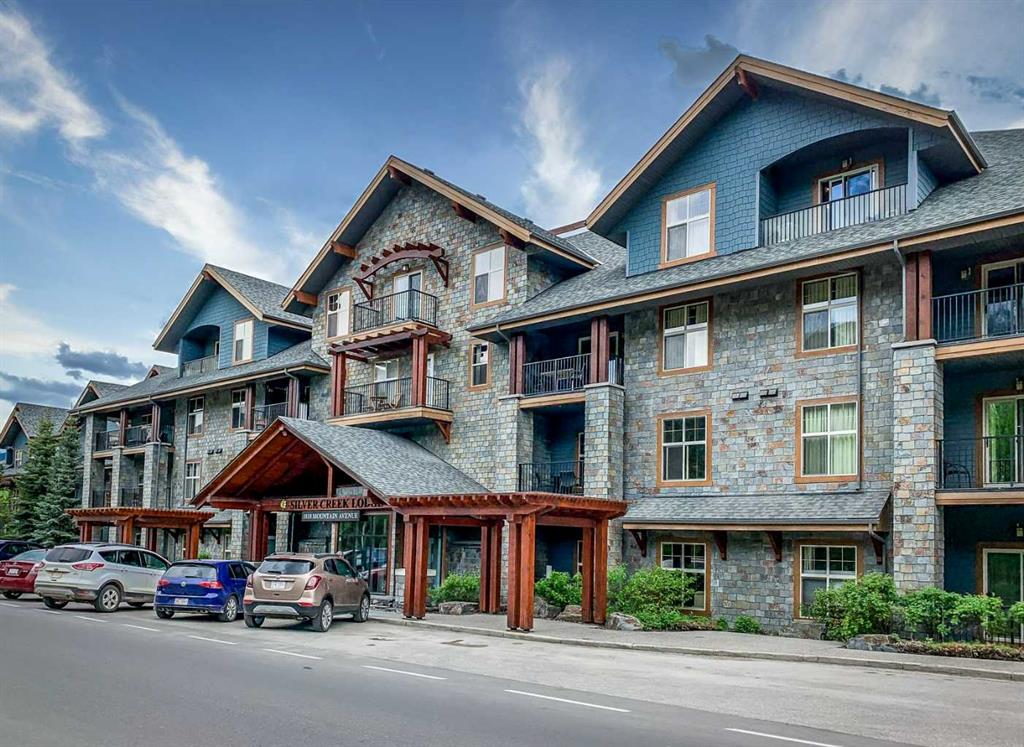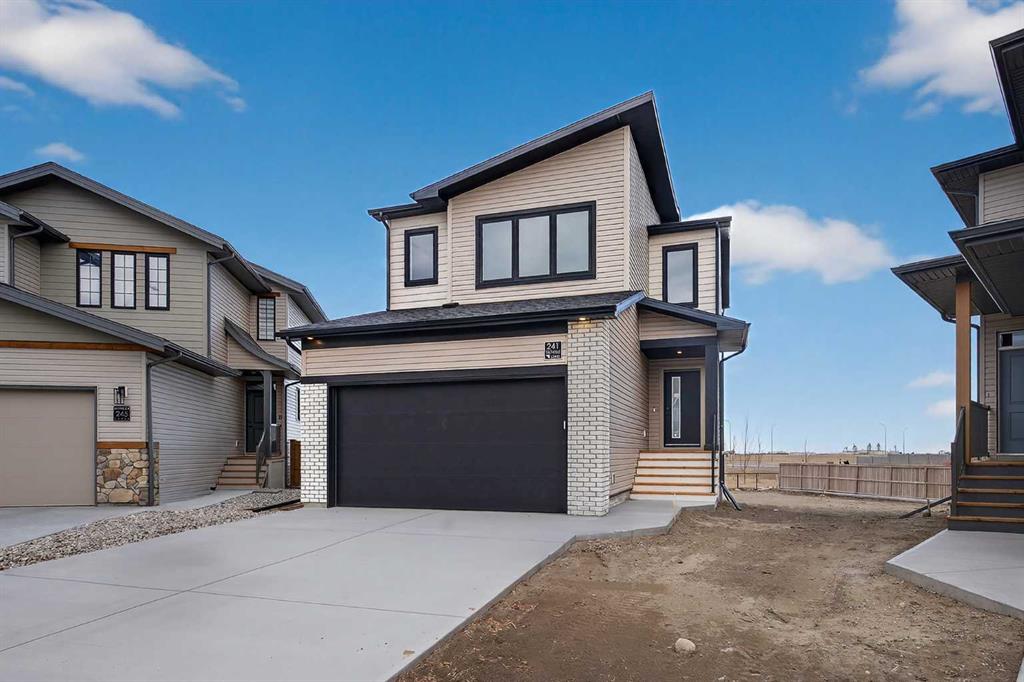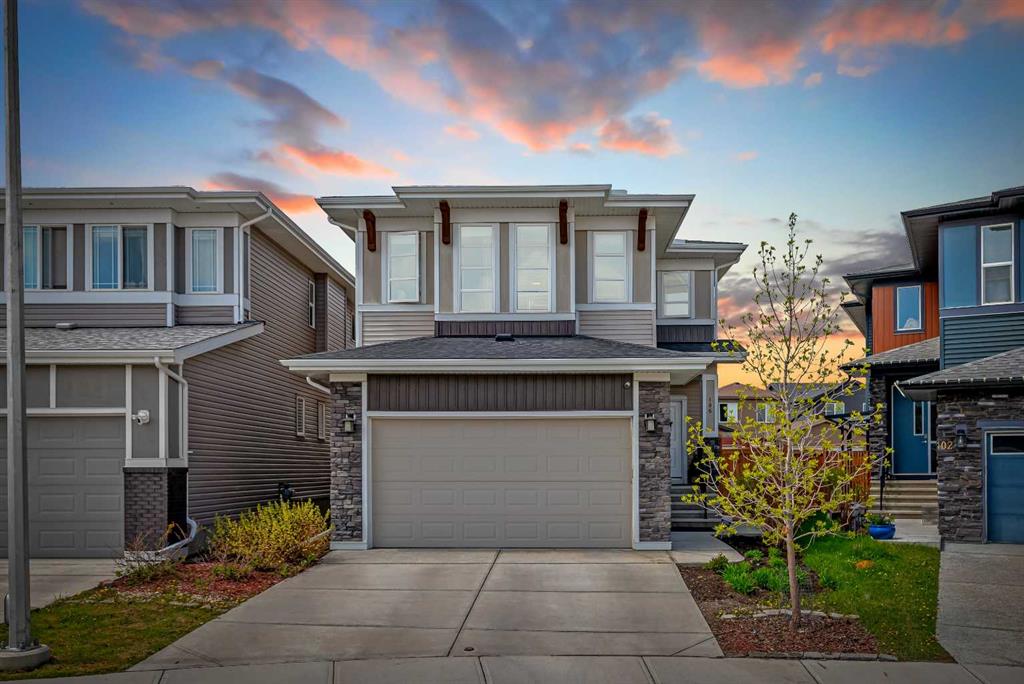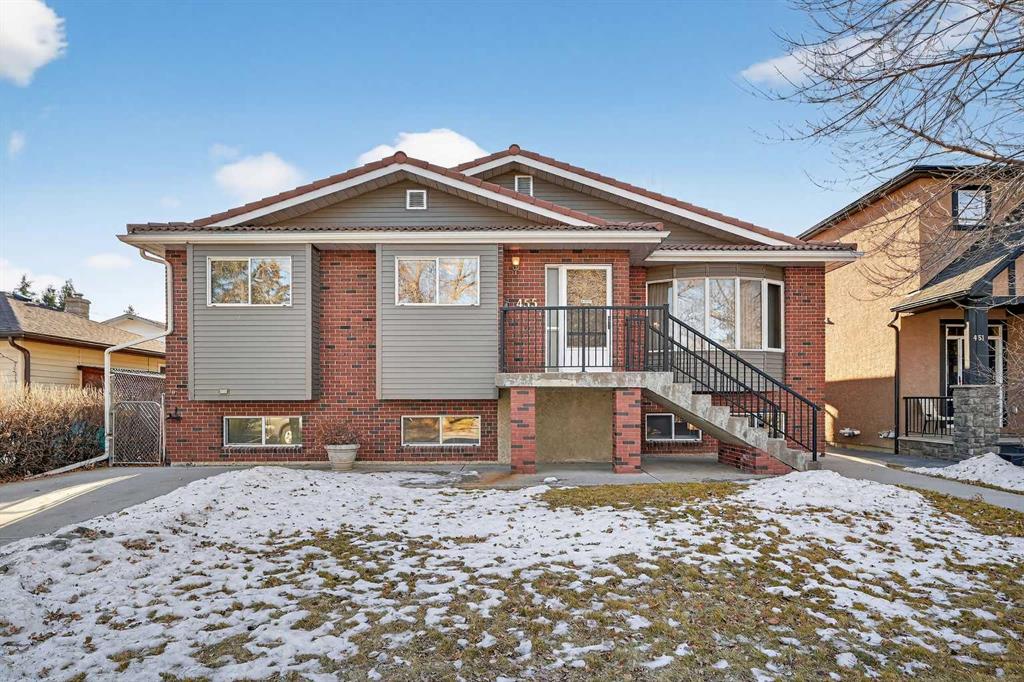3125 44 Street S, Lethbridge || $699,900
Built by Stranville Living Master Builder, the Brechin model is a striking new home located in the desirable community of Southbrook, perfectly positioned backing onto a pond with uninterrupted views. This brand new home comes with a 10 year new home warranty and GST is included in the sale price. A full-length deck spans the entire back of the home, creating an ideal vantage point to enjoy the water and open skies while extending your living space outdoors in a way that feels both intentional and serene. Adding to the home’s functionality is an extended garage measuring 26 x 22, offering excellent space for larger vehicles, additional storage, or a workshop setup.
Inside, the wide-open main floor is designed for modern living, offering a seamless flow that feels spacious the moment you step in. The kitchen is the heart of the home and it delivers on both form and function, anchored by a massive square island with additional cabinetry below for extra storage. The sink is thoughtfully placed beneath a window overlooking the pond, turning everyday tasks into something a little more enjoyable. High-end, fully paneled appliances elevate the space, including a Fisher & Paykel refrigerator, a paneled dishwasher, a built-in oven and microwave, and a sleek matte induction cooktop that ties the whole design together. The living room is warm and inviting, centered around an electric fireplace with a custom mantel that adds character without overwhelming the clean, modern aesthetic.
The second level features three spacious bedrooms along with a bonus room that works perfectly as a family lounge, media space, or home office. The primary bedroom enjoys peaceful pond views and flows into an ensuite that truly has it all, including dual vanities, a walk-in shower, a standalone soaker tub, and a private water closet. From the ensuite, you’re led into a generous walk-in closet that continues directly into a full-size laundry room, adding a level of convenience that’s both practical and thoughtfully designed. This Southbrook home offers a refined layout, premium finishes, and a setting that makes everyday living feel just a little more elevated.
Listing Brokerage: REAL BROKER










