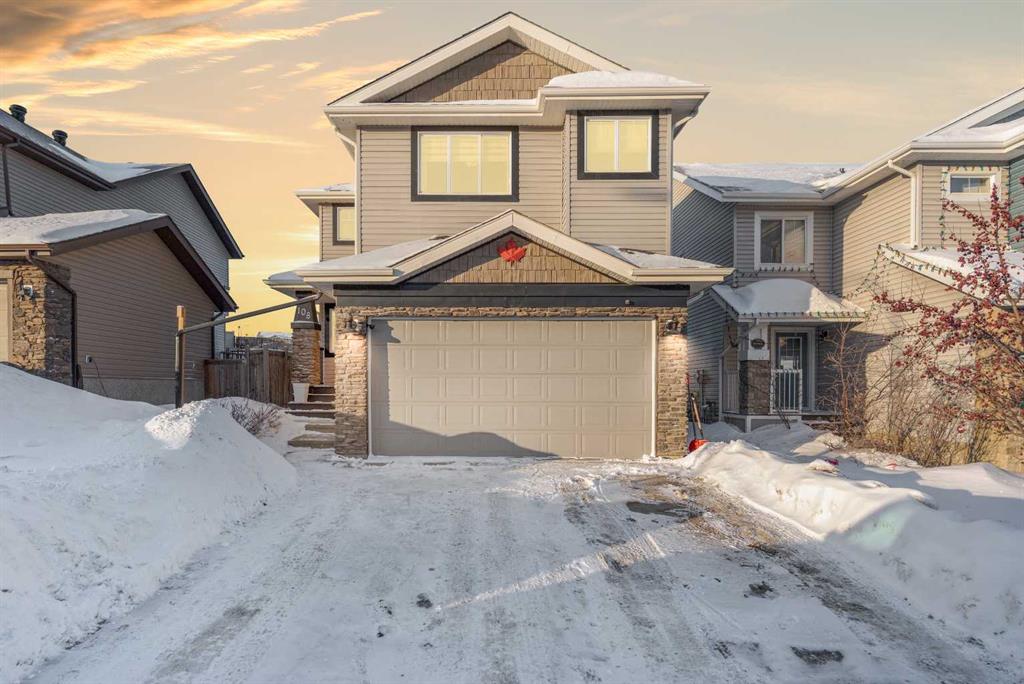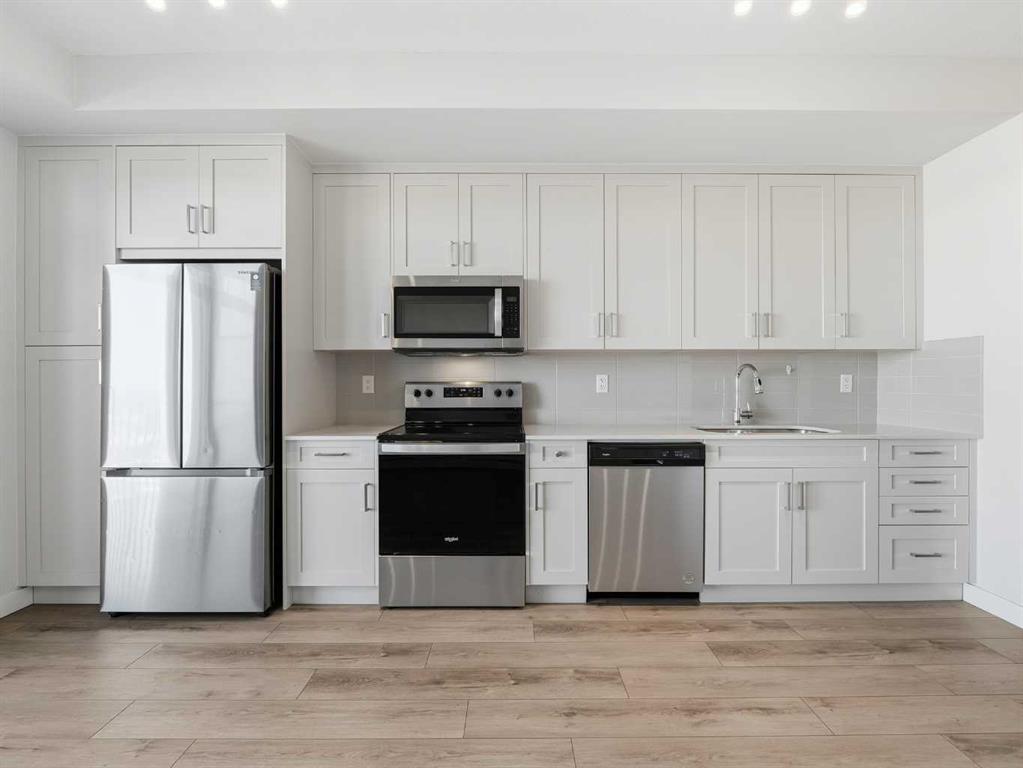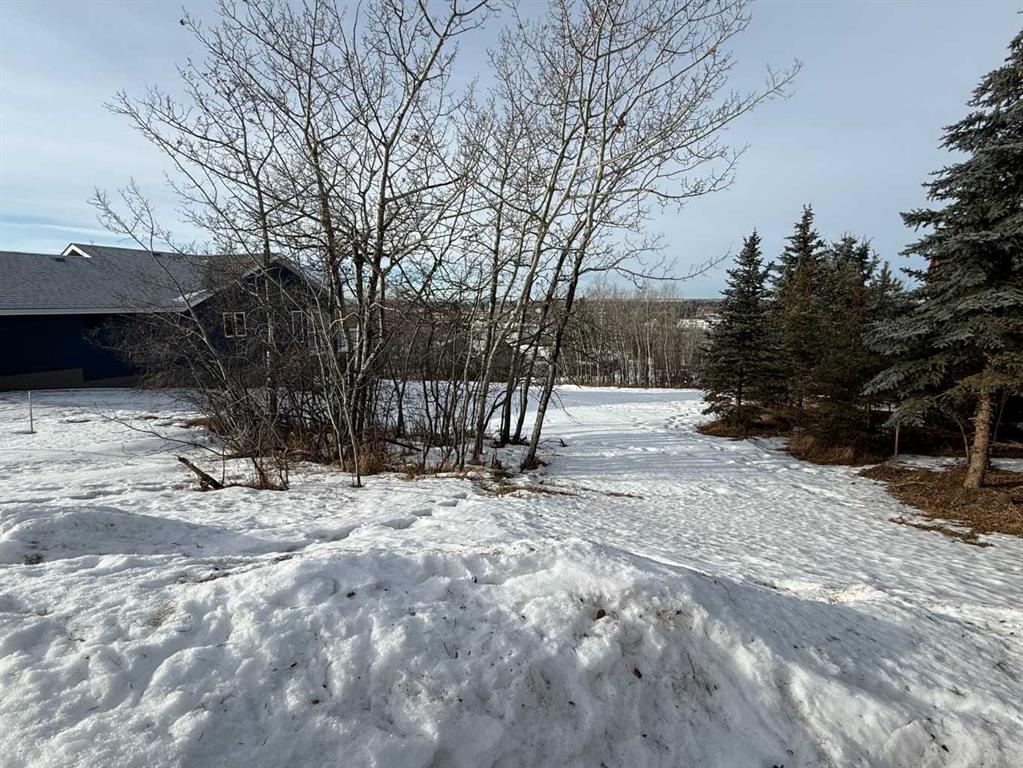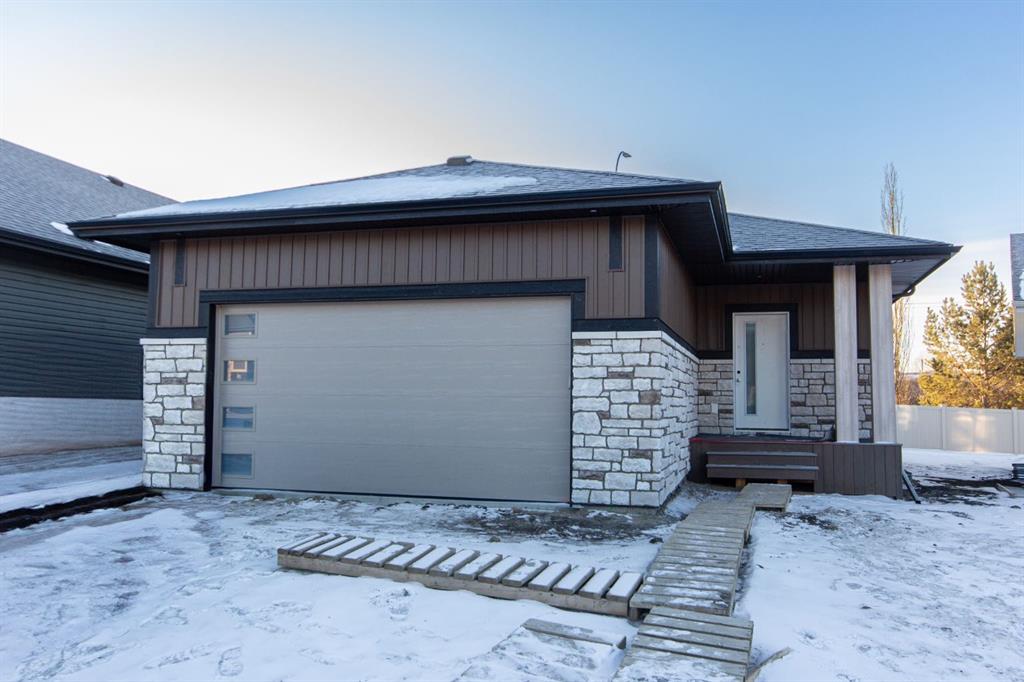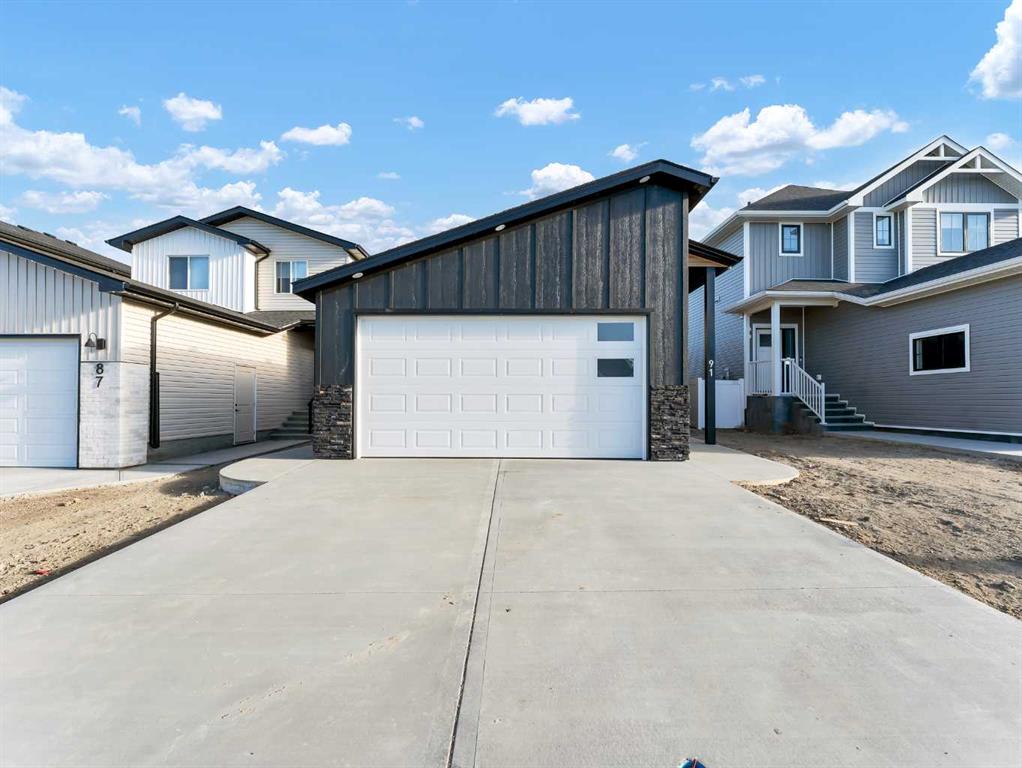405, 500 Auburn Meadows Common SE, Calgary || $239,900
Welcome to lakeside living in Auburn Bay, one of Calgary’s most vibrant and amenity-rich communities!
This top-floor, 1-bedroom, 1-bathroom condo is an excellent opportunity for first-time buyers, downsizers, or investors looking for a modern, low-maintenance lifestyle in a highly desirable location.
Built in 2023 and located in Auburn Rise, this bright single-level unit offers 501 sq. ft. of thoughtfully designed living space with 9-foot ceilings, luxury finishes, and an efficient open layout. The kitchen features quartz countertops, stainless steel appliances, and ample cabinetry, flowing seamlessly into the living and dining areas, perfect for everyday living or entertaining.
The spacious bedroom includes a large closet, easy access to the 4-piece bathroom, while in-suite laundry adds everyday convenience. Step outside to your private balcony, ideal for enjoying fresh air and the surrounding community views.
This unit comes with a titled parking stall, separate storage locker, and access to common bike storage. Condo fees are $251.92/month and include heat, water, insurance, professional management, reserve fund contributions, snow removal, and sewer, offering excellent value and predictable monthly costs. A $508.66 annual HOA fee provides access to Auburn Bay’s incredible amenities, including the private lake, beach, clubhouse, parks, pathways, and year-round community events.
The location is hard to beat, just minutes from schools, shopping, restaurants, playgrounds, transit, and walking paths, with South Health Campus, Seton Urban District, and major roadways all close by.
If you’ve been looking for modern lake-community living at an attainable price point, this Auburn Bay condo checks all the boxes.
Book your private showing today and experience it for yourself.
Listing Brokerage: CIR Realty










