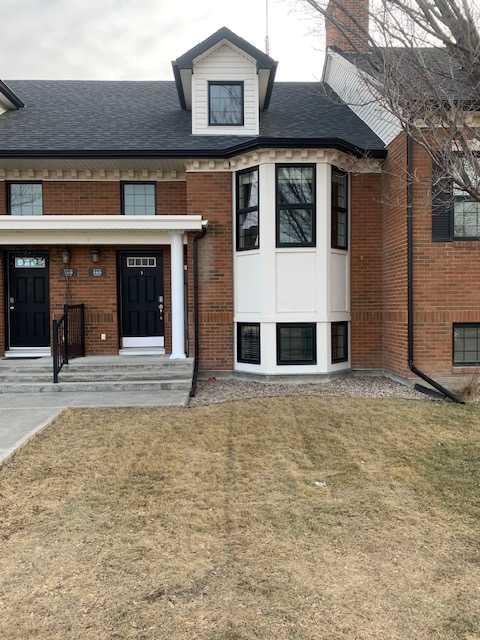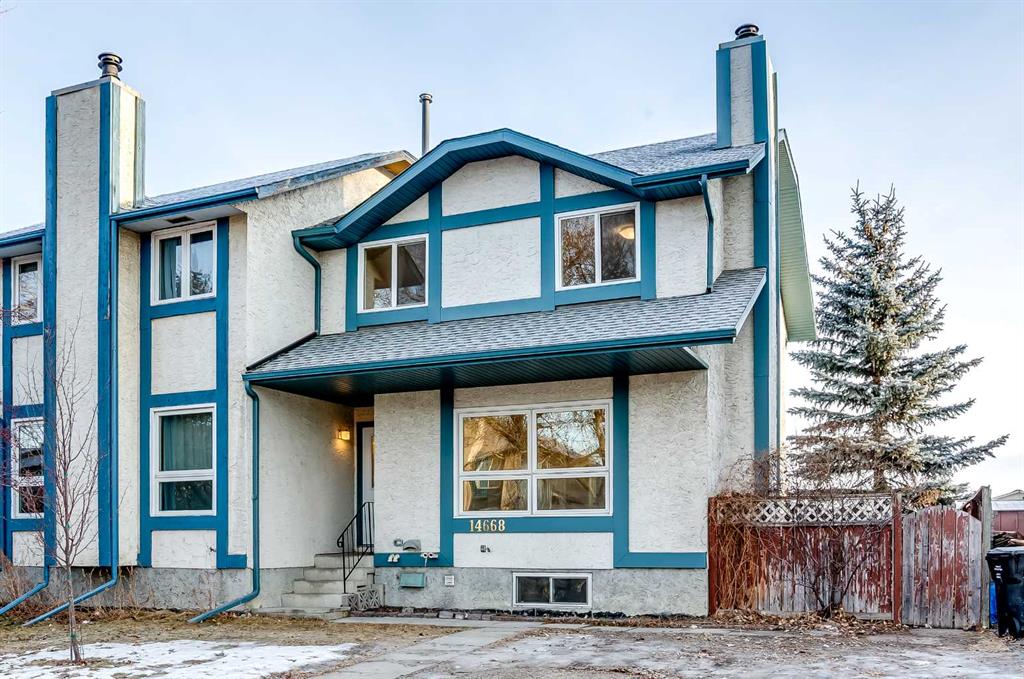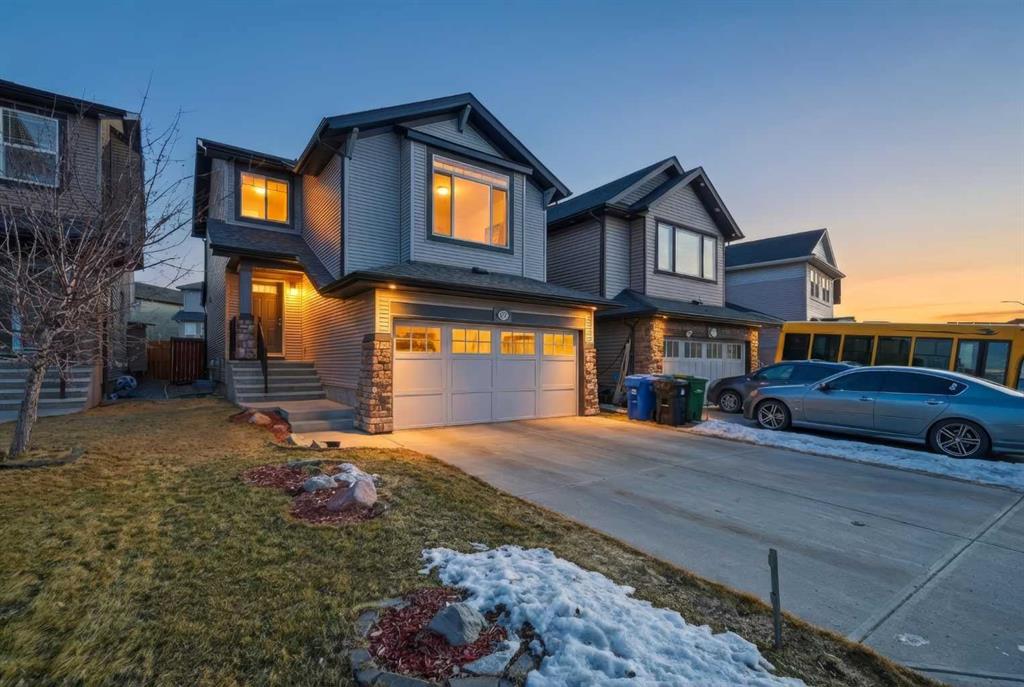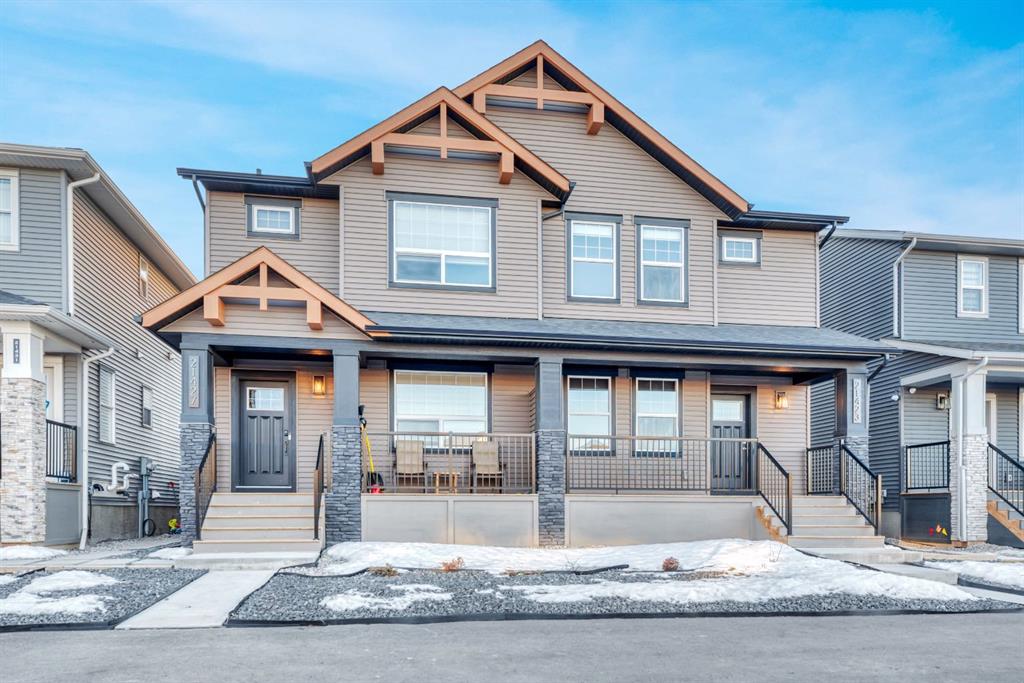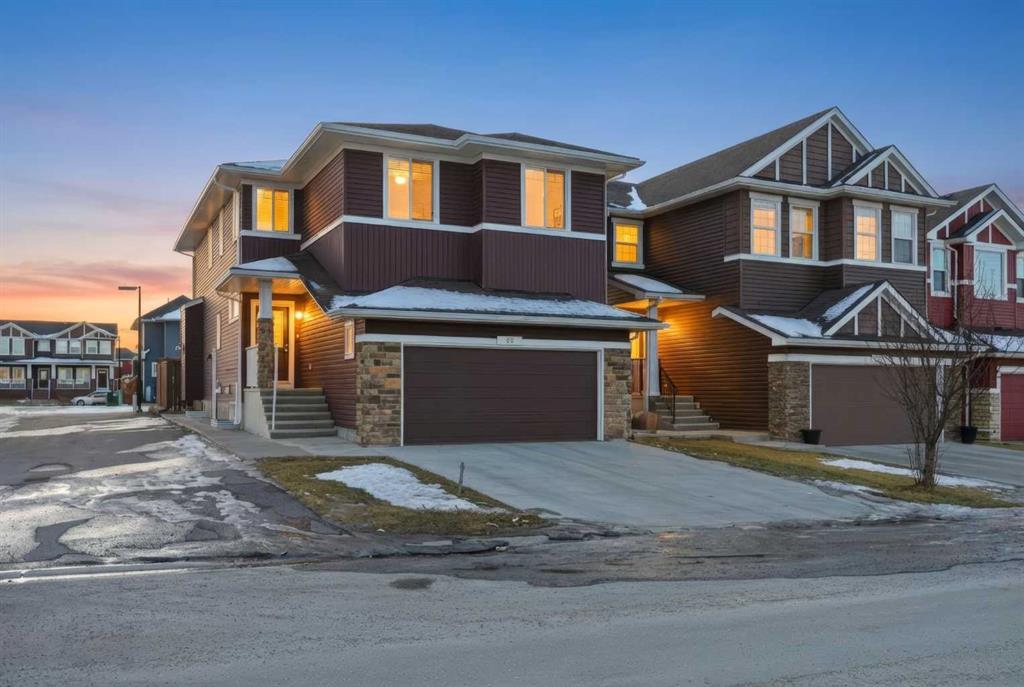21427 Sheriff King Street SW, Calgary || $679,900
Live Up in Luxury and have your home work for you down! Immensely upgraded and fully finished semi-detached home with a LEGAL BASEMENT SUITE and double detached garage, ideally located in the growing community of Pine Creek in Calgary\'s beautiful SW. Modern Designed with both style and functionality in mind, this home offers an exceptional opportunity for homeowners, investors, or multi-generational living.
The main residence showcases a thoughtfully upgraded interior featuring CHEVRON FLOORING on the main level, a stunning WATERFALL ISLAND, ceiling-height HIGH END CABINETRY, tiled backsplash, under-cabinet lighting, and upgraded appliances—all anchored by a modern, open-concept layout. A recessed tiled TV wall with electric fireplace and mantle adds warmth and architectural interest to the living space. Black plumbing fixtures and matching door hardware provide a cohesive, contemporary finish throughout.
Upstairs, enjoy upgraded carpet, custom cabinetry in the pantry and primary closet, upgraded window coverings, and beautifully finished bathrooms. The spa-inspired upper main bath features tiled floors, a fully tiled walk-in shower with waterfall rain head and slide bar, sliding glass door, and upgraded vanities with Banjo countertops. The primary ensuite has a relaxing bath/shower in addition to the spacious countertop and extra storage in the vanity. All bathrooms—including the powder room—offer upgraded cabinetry with additional drawers and easy-clean upgraded toilets.
The maintenance-free backyard is fully fenced and complete with a cement patio and gas line for BBQ, ideal for outdoor enjoyment. The double detached garage is insulated, drywalled, and equipped with extra storage shelving, with the added benefit of joined garages allowing a full 4’ walkway to the rear alley. A 50-amp breaker for future EV charging, electrical hookup for A/C, keyless entry, Ring doorbell, and upgraded lighting package further elevate the home’s value.
The LEGAL basement suite is equally impressive, finished with luxury vinyl plank flooring throughout (including stairs), separate utility meters, and a private side entrance with a poured sidewalk leading to the front walkway—offering excellent rental potential or space for extended family.
A rare combination of high-end finishes, smart upgrades, and income potential, thoughtfully designed, this turnkey opportunity is not to be missed.
Listing Brokerage: Ally Realty










