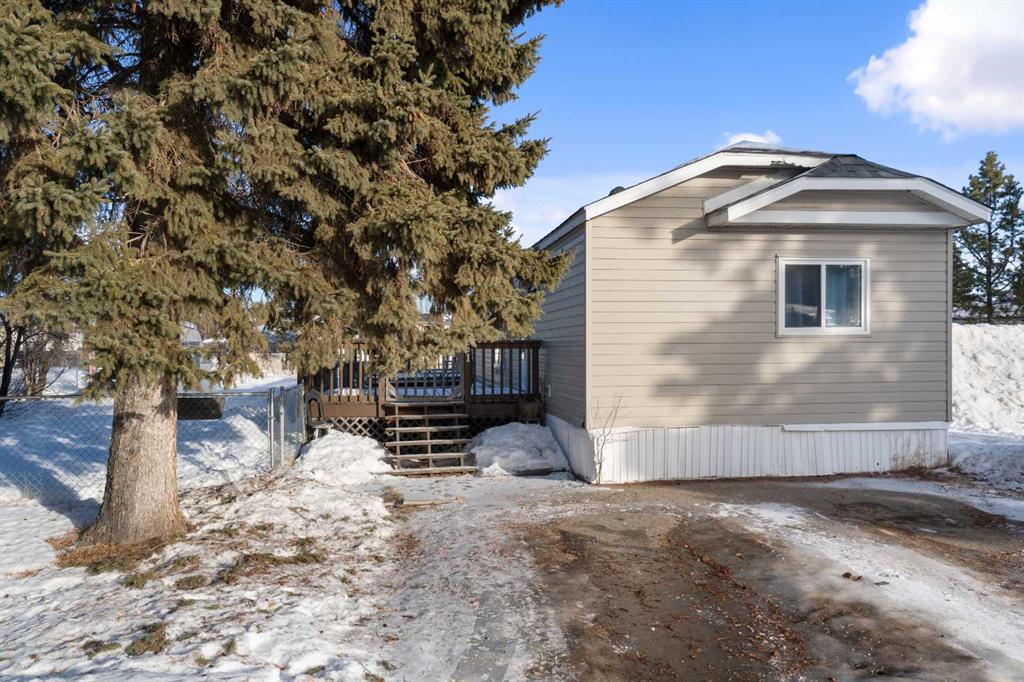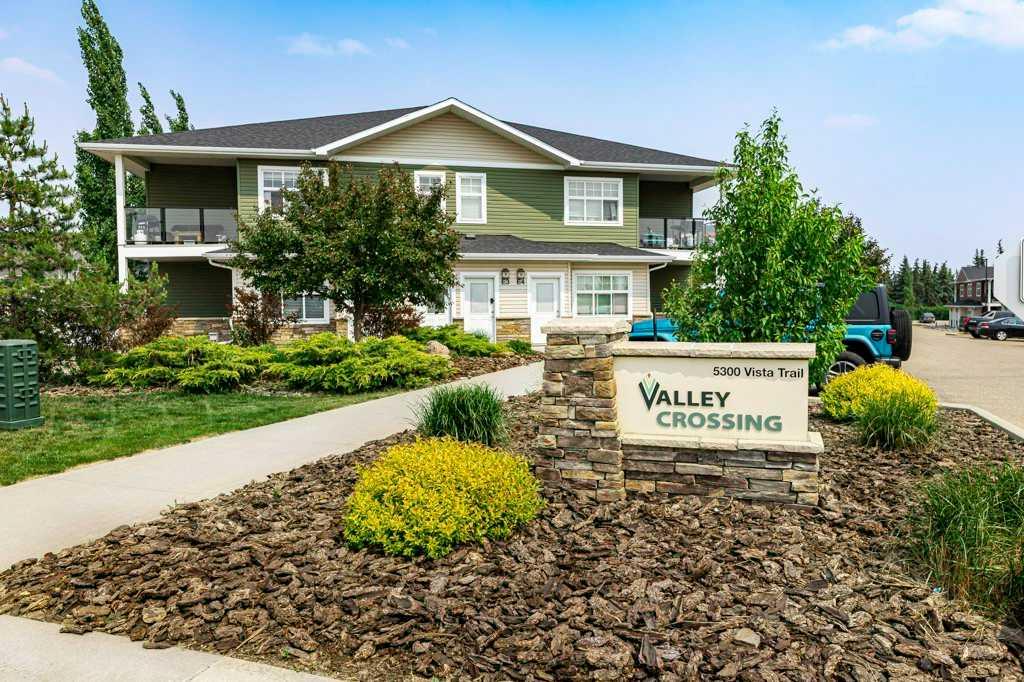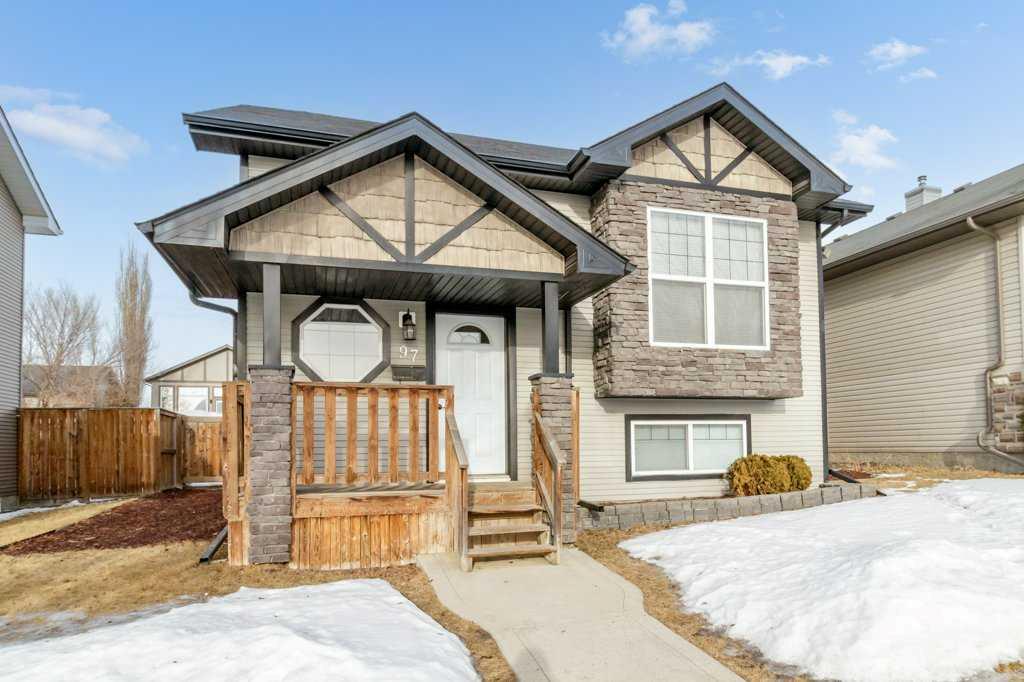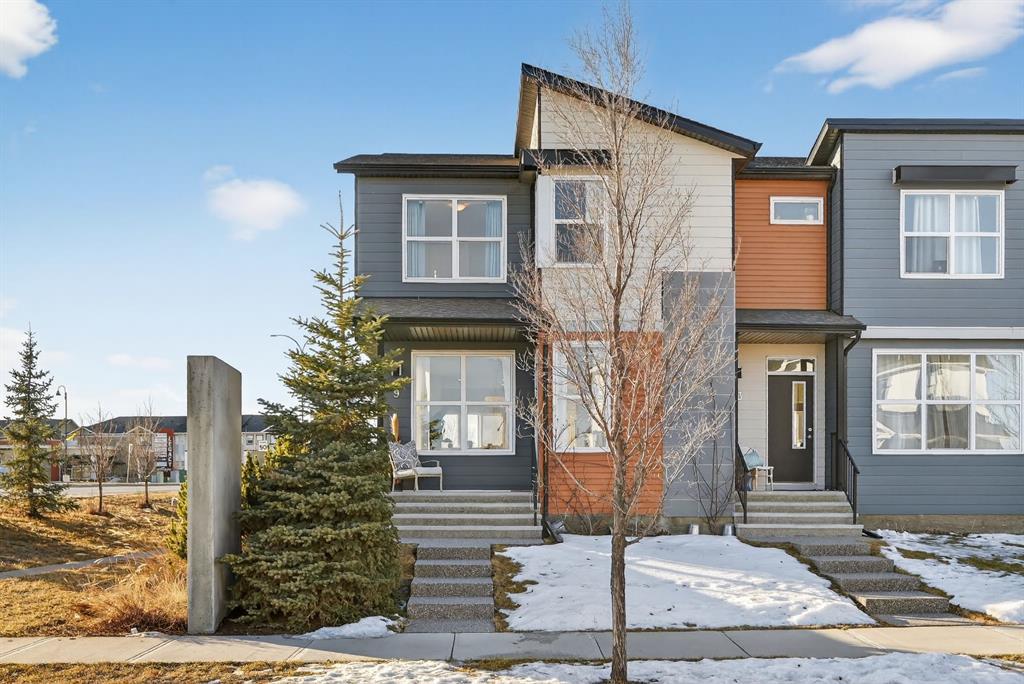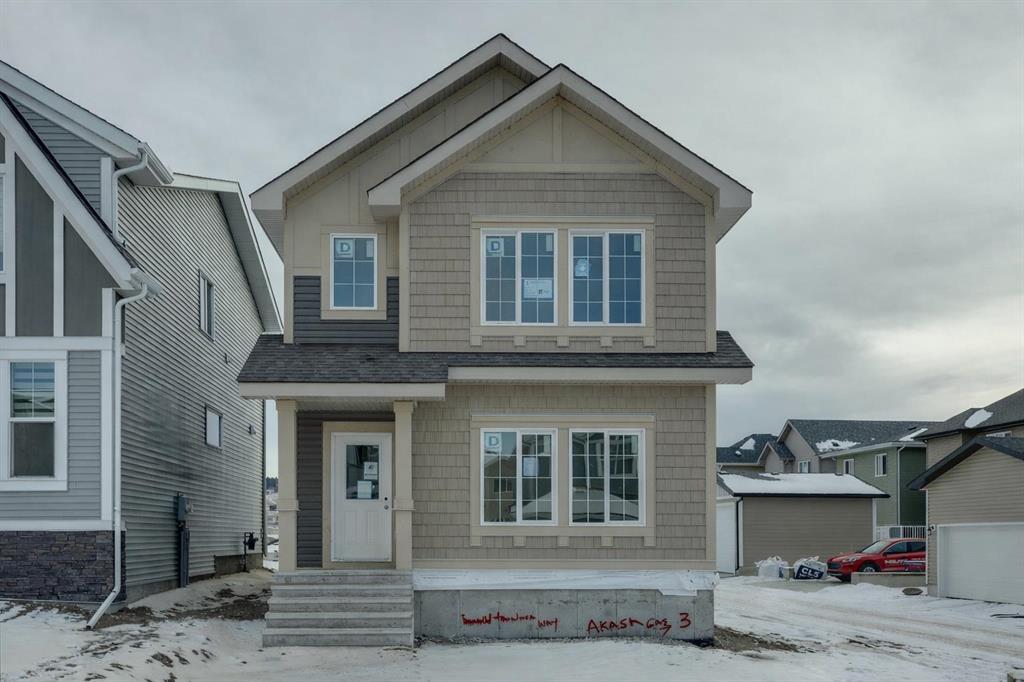3 Appaloosa Way , Cochrane || $549,900
Welcome to Heartland in Cochrane, where refined living meets the warmth and charm of a close-knit community. Framed by breathtaking mountain views, Heartland is one of Cochrane’s most desirable neighbourhoods, celebrated for its tree-lined streets, family-friendly parks, scenic walking paths, and thoughtfully integrated natural spaces designed for everyday enjoyment.
This stunning new home, The Drake, offers approximately *** sq. ft. of well-planned living space and showcases a timeless semi-traditional floor plan that balances function and comfort. The main level features a spacious, light-filled living area perfect for relaxing or entertaining, a generous eat-in kitchen ideal for gathering with family and friends, and a versatile den just off the kitchen, perfect for a home office, study, or playroom. A separate side entry adds flexibility and future potential.
Upstairs, you’ll appreciate the added living space with a large bonus room, perfect for movie nights or a kids’ retreat. The upper level is complete with three well-appointed bedrooms, including a thoughtfully designed primary suite created with comfort and connection in mind, your own private retreat at the end of the day. Thoughtfully designed and ideally located, this exceptional home delivers style, space, and a lifestyle you’ll love for years to come. **PLEASE NOTE** PICTURES ARE OF SHOW HOME; ACTUAL HOME,PLANS, FIXTURES, AND FINISHES MAY VARY AND ARESUBJECT TO AVAILABILITY/CHANGES***
Listing Brokerage: Century 21 All Stars Realty Ltd.










