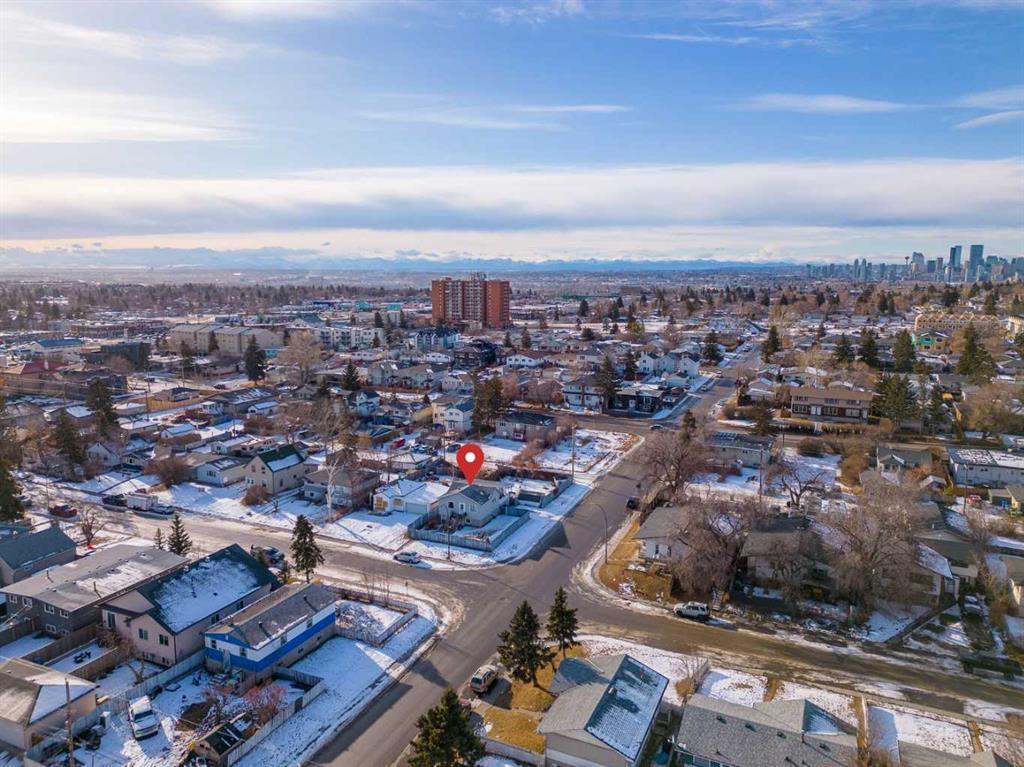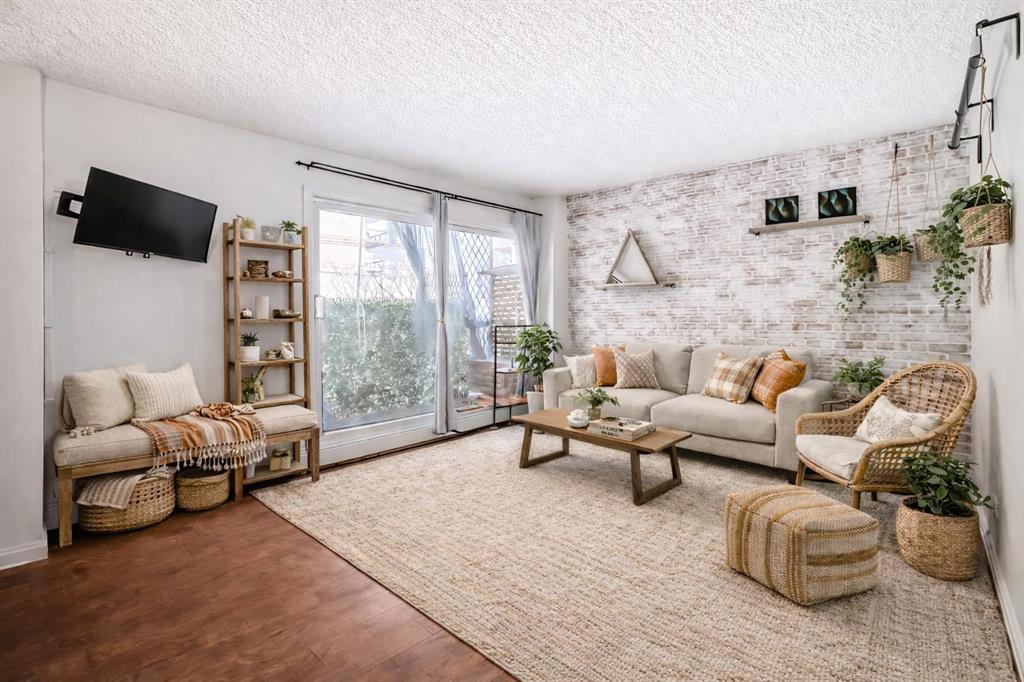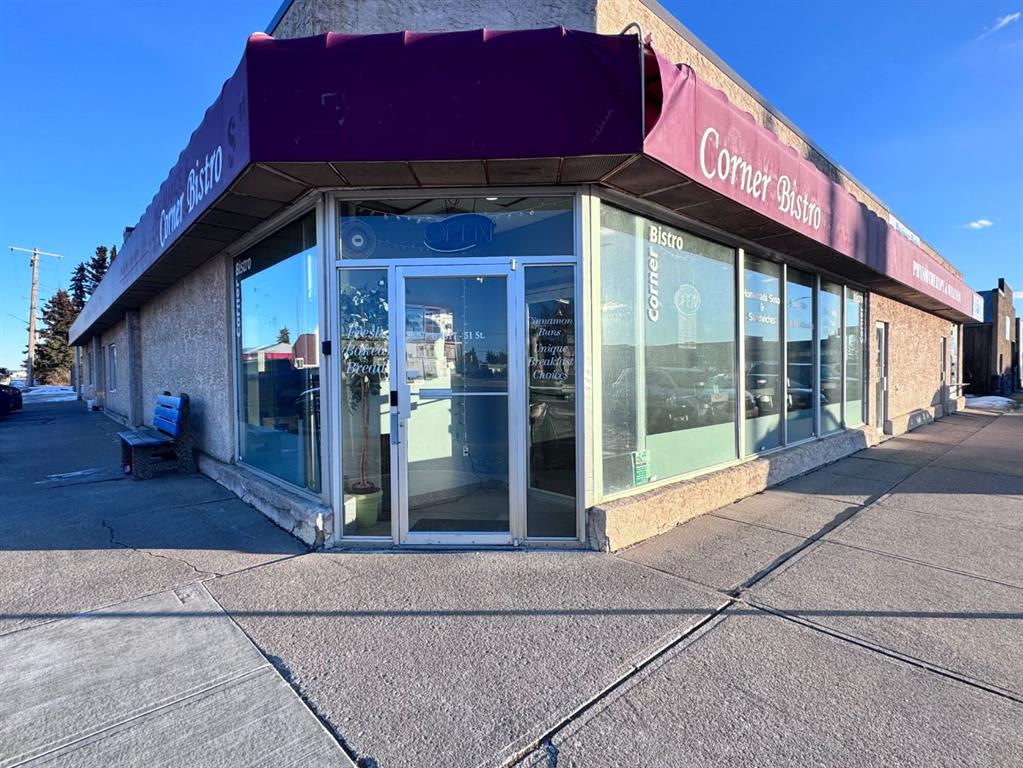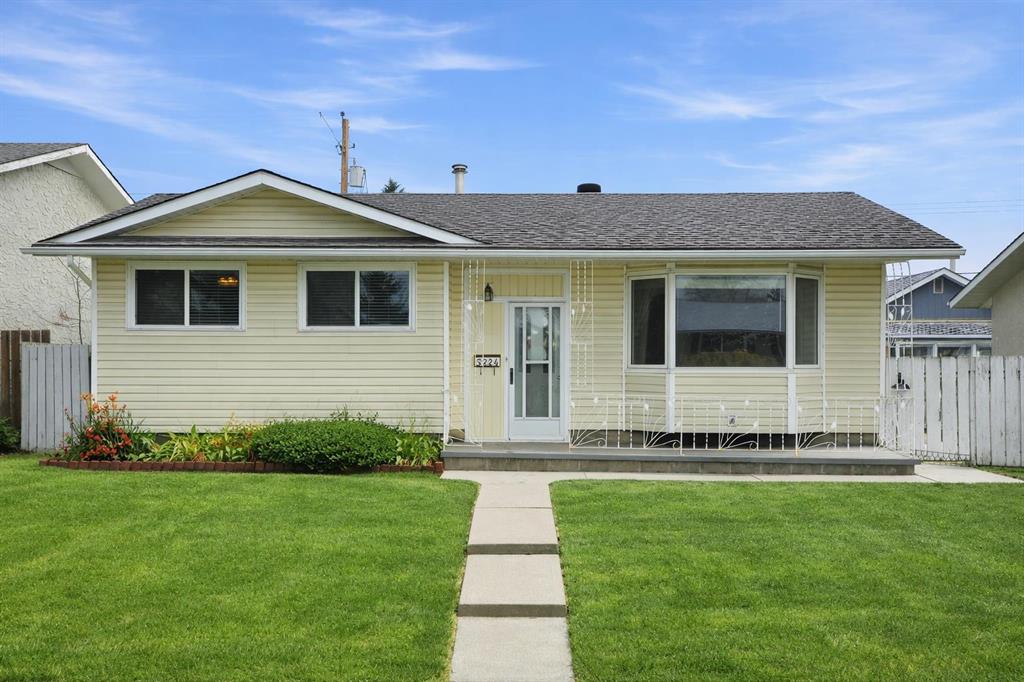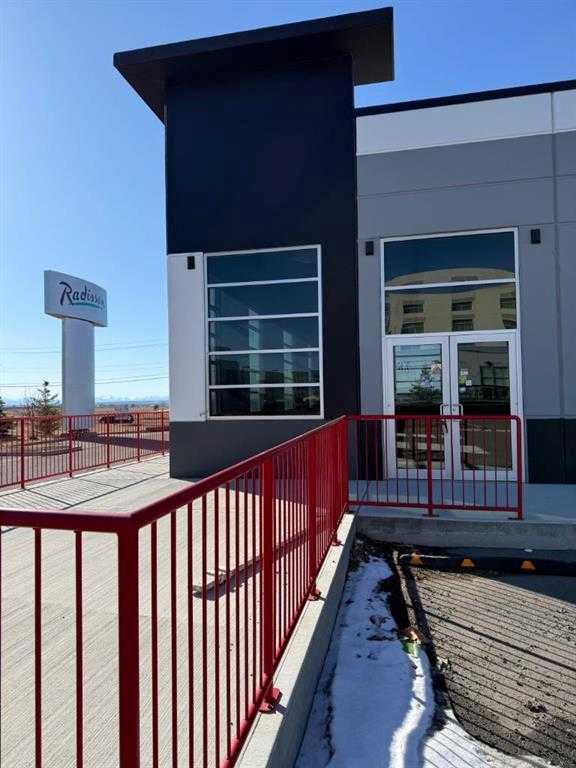208, 1222 13 Avenue SW, Calgary || $179,208
Welcome to Rio Milan — ideally located just steps from the vibrant energy of 17th Avenue, yet quietly set back from the bustle. Thanks to the concrete build, the home offers exceptional soundproofing — a rare urban luxury that lets you enjoy city life without the noise. This is downtown living with breathing room.
Inside, a loft-style sliding door and faux brick feature wall adds character and warmth , creating a cozy, yet modern, aesthetic. The newer maple kitchen with smart storage and upgraded SS appliances anchor the space, while the open-concept layout invites personality: bold art, eclectic furniture, and lush plants or a minimalist appeal— make it your own.
The thoughtfully designed one-bedroom layout with spacious closets, plenty of open shelving, and a cute laundry nook provides make it comfortable and easy to live in. Step out onto the charming balcony, perfectly styled as a private urban oasis — ideal for morning coffee, tending to plant babies or bird feeders, and unwinding with a glass of wine at the end of the day.
Pet lovers will appreciate the very open pet policy, with a fully fenced off-leash dog park just a short walk away. The neighbourhood park is only a few blocks from your door and offers a lighted outdoor skating rink in the winter and shady picnic spots in the summer, adding year-round lifestyle appeal. Weekend routines are effortless with some of the city’s best brunch spots (Galaxy Diner and Monki Bistro), cafés (Good Earth), local pubs (Pig and Duke, Jamison’s), trendy restaurants (Ryoku Japanese Kitchen and Bar, Olea Restaurant, Gaga Pizza, bul Dining Room), and grocery (Co-op, Community Natural Foods, and Kalamata Grocery) all just a stone’s throw away!
Practicality meets peace of mind with reasonable condo fees that include heat, water, and sewer, along with secure keyless entry and plug-in parking. Looking ahead, the condo board has planned updates including fresh paint and exterior improvements, as well as the addition of a dedicated garbage shed at the rear of the building — enhancing both curb appeal and day-to-day convenience.
A calm, convenient, and character-filled retreat in the heart of the city — Rio Milan offers the best of reliable urban living without compromise.
Listing Brokerage: CIR Realty










