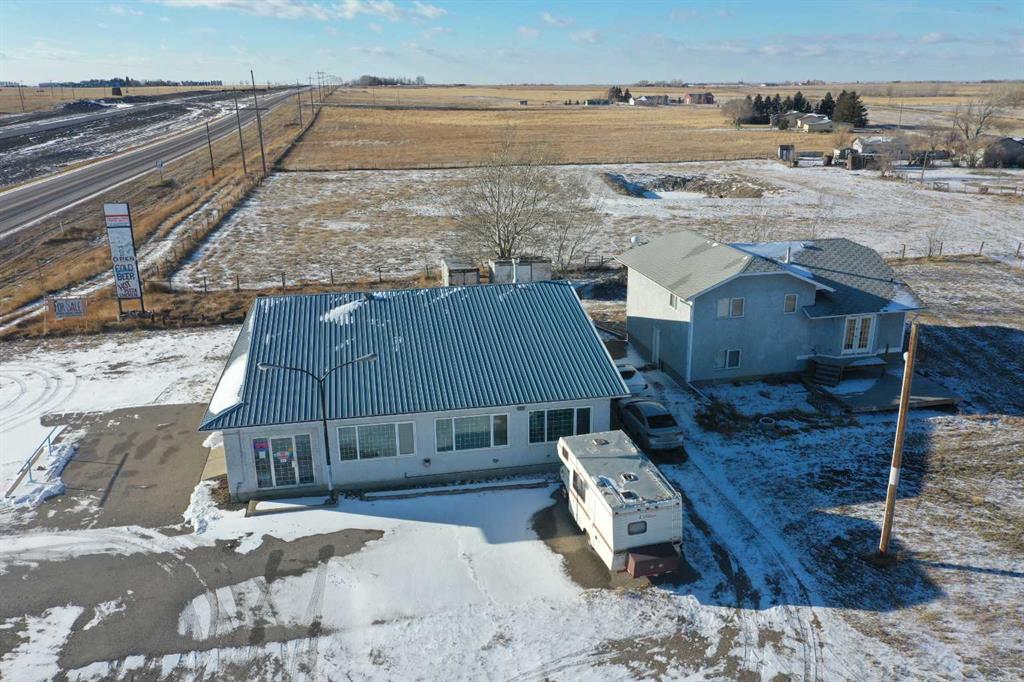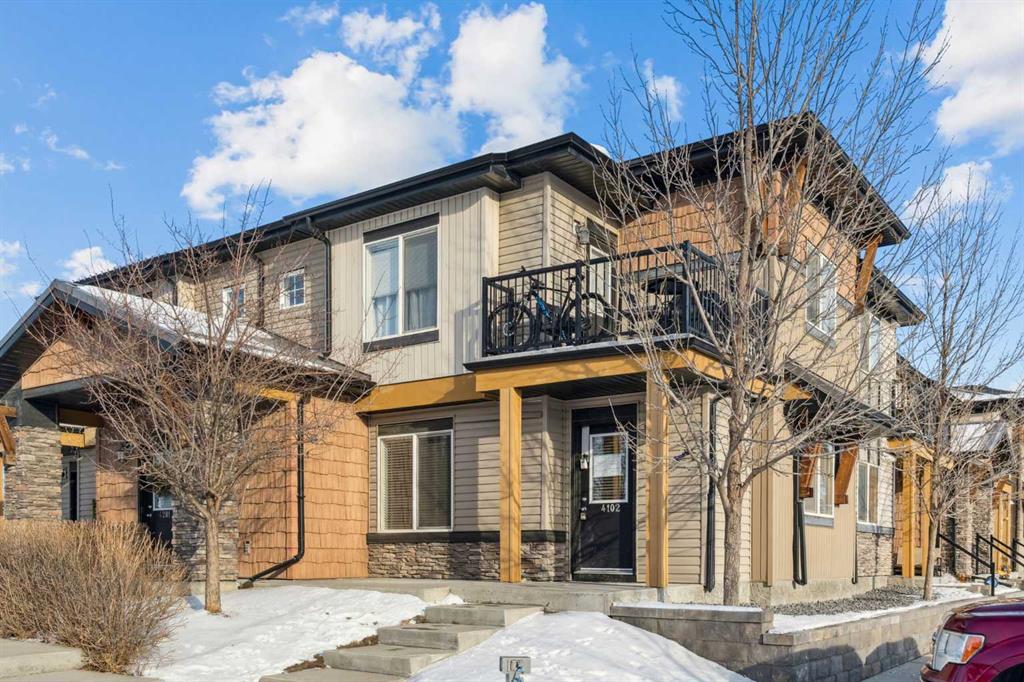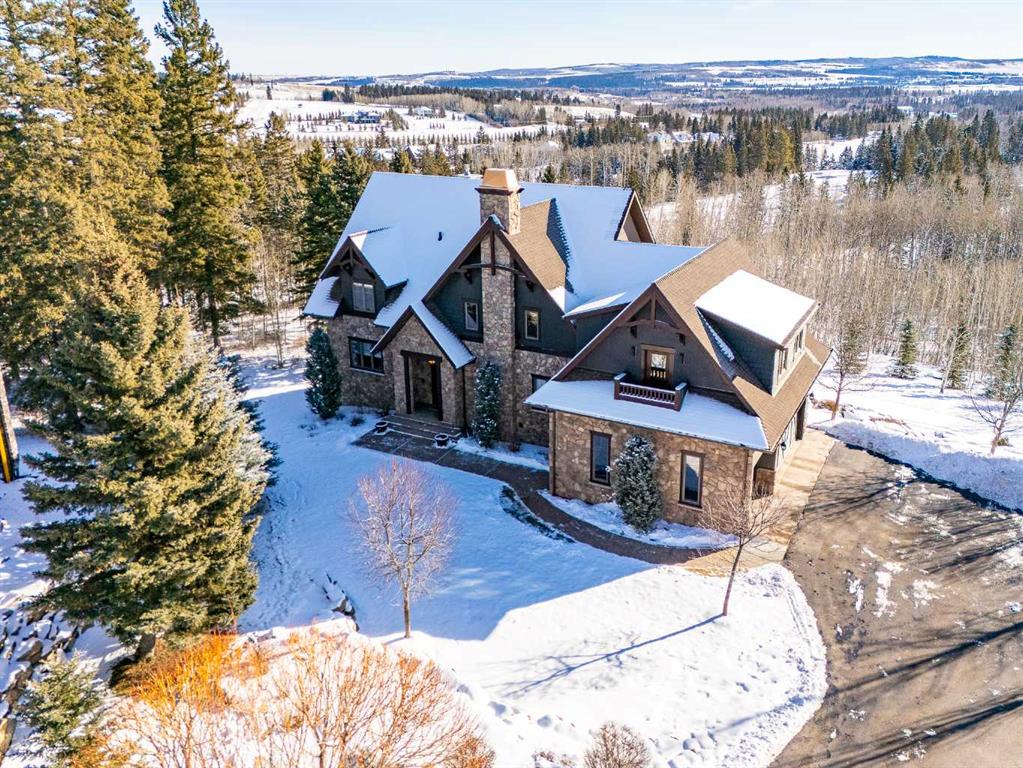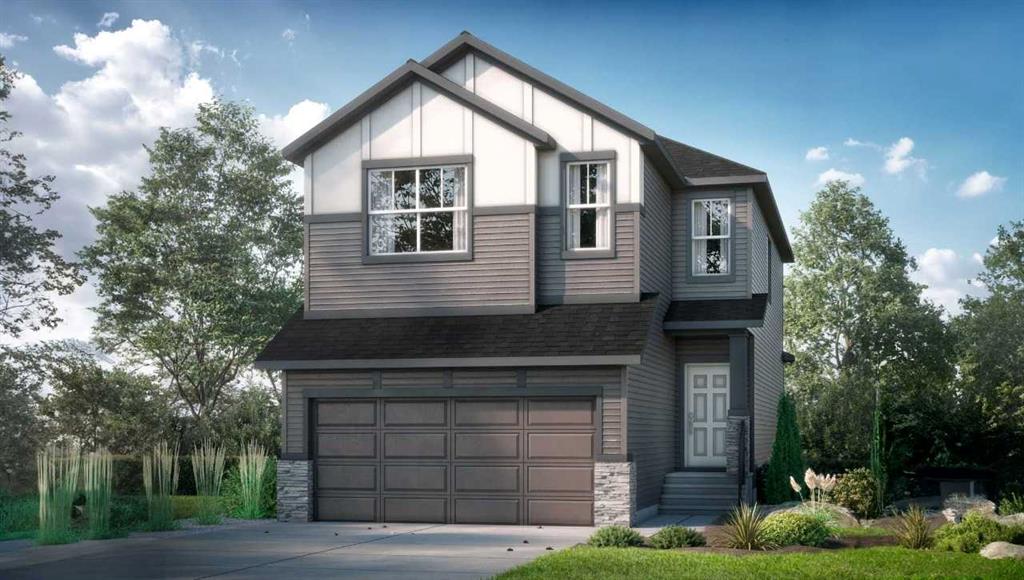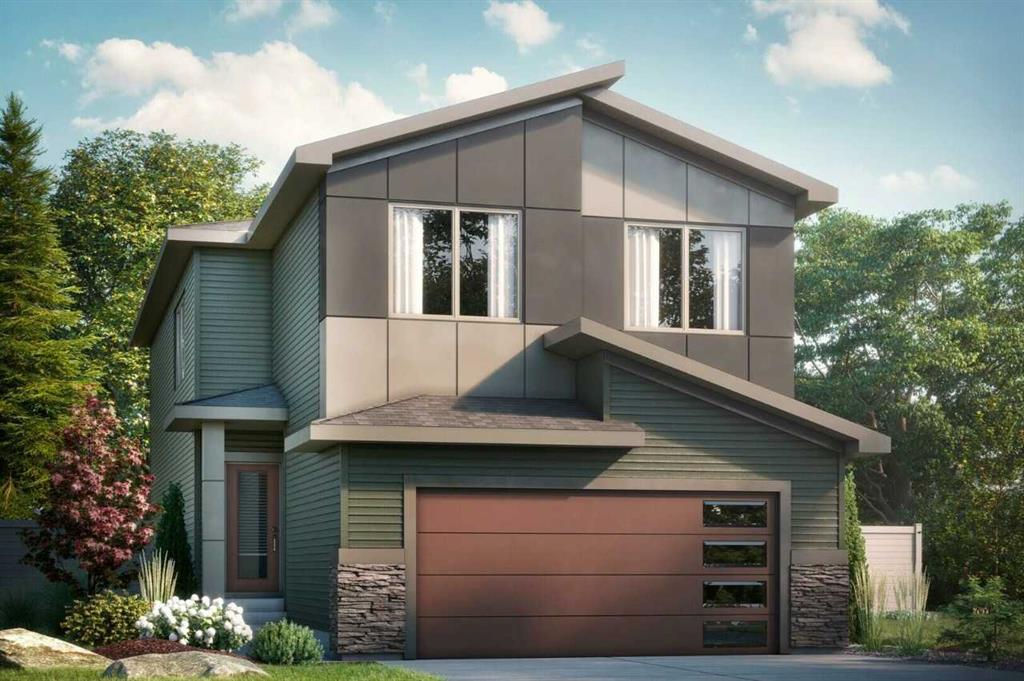126 Hawk\'s Landing Drive , Priddis Greens || $1,850,000
Perched on one of the most coveted lots in Hawks Landing, this extraordinary custom-built estate captures breathtaking, unobstructed views of the rolling valley and endless eastern Foothills. With nearly 4,800 sq. ft. of fully finished living space, this executive residence is a masterclass in timeless design, refined craftsmanship, and elevated country luxury. The striking exterior blends natural stone, cedar shakes and timber detailing setting a tone of understated elegance from the moment you arrive. Inside, a grand open-concept main floor unfolds beneath soaring ceilings and walls of windows that frame the landscape like living artwork. Brazilian teak hardwood flooring, rich stained wood casings, baseboards, and solid interior doors add warmth and sophistication throughout the main and upper levels. The heart of the home is the stunning gourmet kitchen and great room, anchored by a stone-faced fireplace and flowing seamlessly into a spectacular dining space overlooking the Foothills. Designed for both daily living and memorable entertaining, the kitchen features a high-end gas range, granite countertops, an oversized island with seating, and abundant prep space—perfect for intimate family meals or hosting on a grand scale. Upstairs, four beautifully appointed bedrooms each enjoy private balcony access, offering serene outdoor moments and panoramic views. The primary suite is a true retreat, complete with a double-sided fireplace, sitting area, and a spa-inspired ensuite featuring a walk-in steam shower, deep soaker tub, and a custom walk-in closet with built-ins worthy of the most discerning wardrobe. The fully developed walkout lower level is an entertainer’s dream, featuring in-floor heating, a spacious family room, fifth bedroom or den, four-piece bath, a custom-built English pub, and wine room—ideal for evenings spent hosting friends or unwinding in style. Step outside to the expansive east-facing deck, where sunrise views stretch endlessly across the Foothills. Extensive, professionally designed landscaping transforms the backyard into a private paradise, equally suited for quiet reflection or lively gatherings. A triple attached garage completes this exceptional offering. This is luxury living immersed in nature, just 10 minutes from Calgary, with quick access to Bragg Creek, Canmore, Banff and the mountains offering endless outdoor recreation. Thoughtfully designed sight lines from the grand entrance immediately draw your eye to the view beyond—an architectural reminder that this home was built to celebrate its remarkable setting. A rare opportunity to own a custom executive masterpiece in one of Priddis Green’s most prestigious communities—where sophistication, serenity, and panoramic beauty converge.
Listing Brokerage: Sotheby's International Realty Canada










