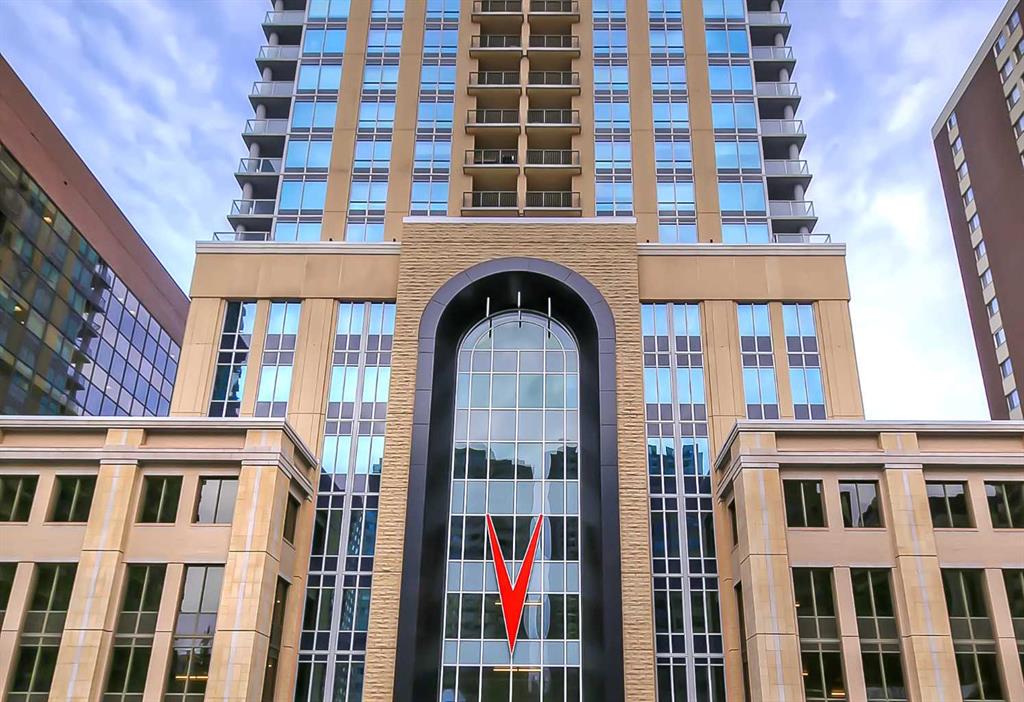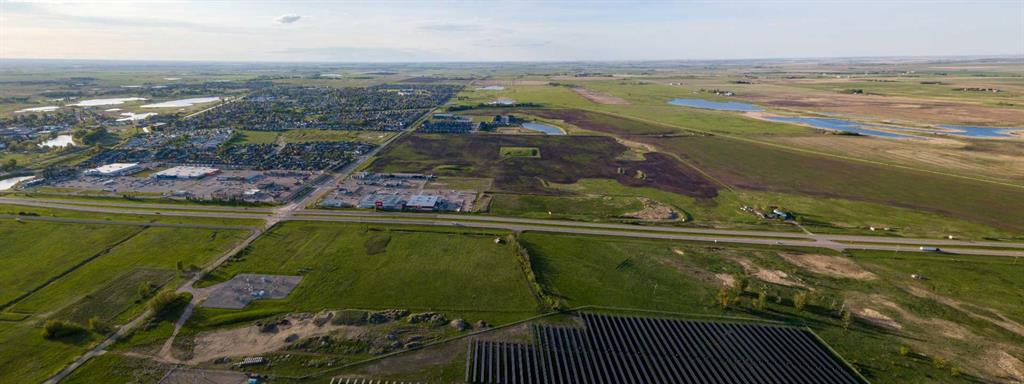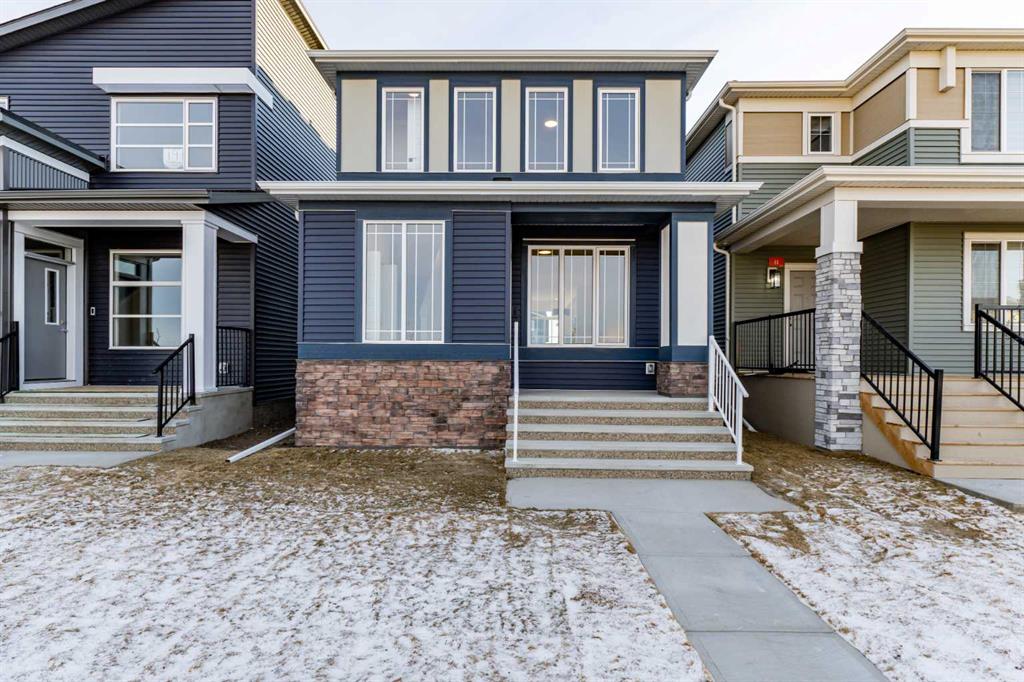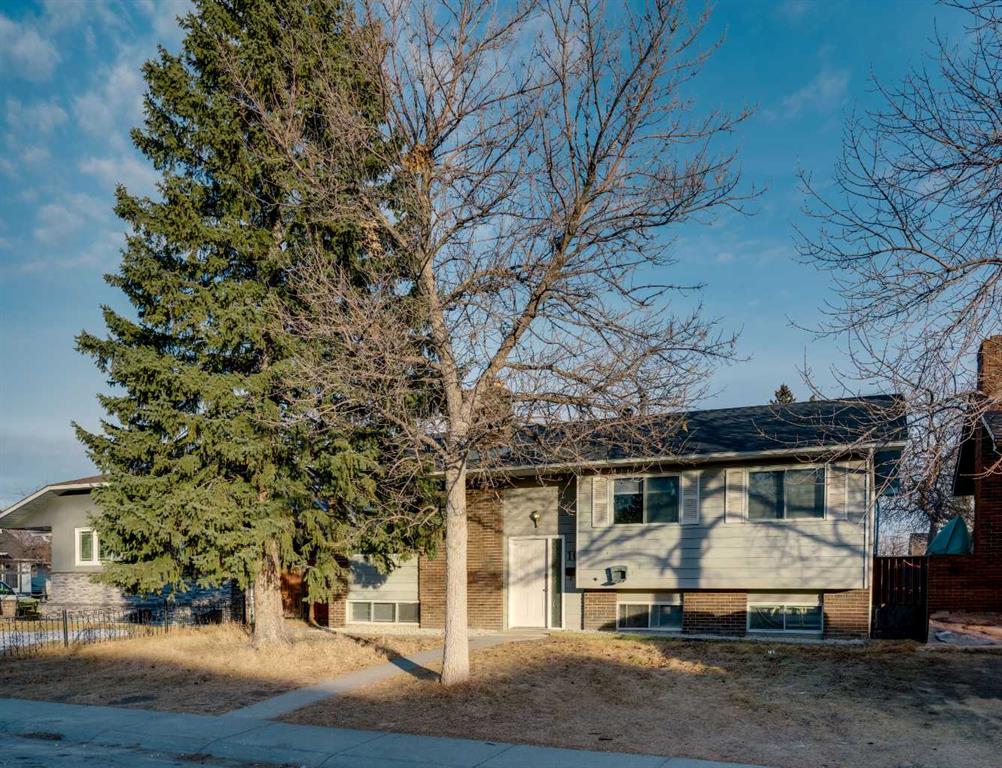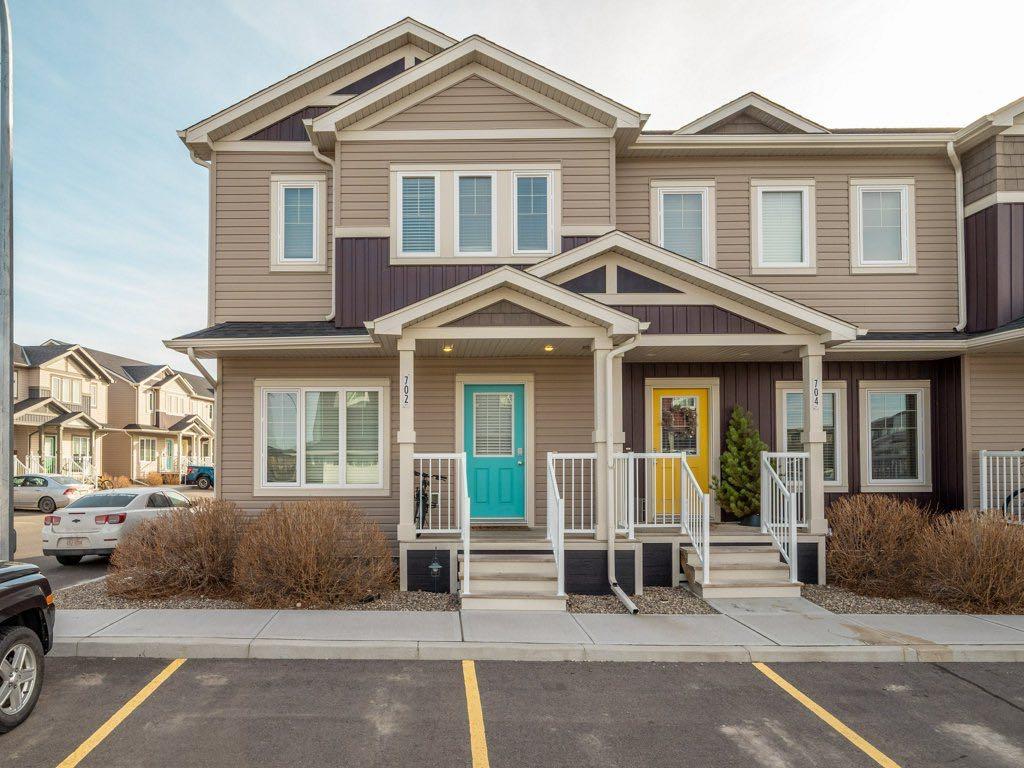2204, 930 6 Avenue SW, Calgary || $364,900
*VISIT MULTIMEDIA LINK FOR FULL DETAILS, INCLUDING IMMERSIVE 3D TOUR & FLOORPLANS!* This bright NORTH-facing 1-bed + den unit with stunning PANORAMIC RIVER VIEWS from the 22nd floor in the upscale Vogue building is a must-see! There are only 4 upgraded floors in the Vogue building, which were specially customized for Bedouin Suites, and this is one of them! EXCLUSIVE BEDOUIN FEATURES include upgraded hallways and common areas, as well as INCREDIBLE UNIT UPGRADES like custom kitchen islands with bar seating, upgraded appliances & lighting including dimmers throughout, custom bedroom panelling including built-in side tables with convenience plugs, upgraded bathrooms with tile wainscoting and glass shower doors, built-in walnut entertainment units, a Smart Sensor energy management system for the eco-minded buyer and MORE! This customized ‘VARSITY’ floorplan also had a kitchen wall removed for improved flow and natural light, and WOW, does it look good! This condo presents modern living at its finest, including an open-concept layout filled with natural light through ample floor-to-ceiling windows, complemented by luxury vinyl plank flooring adorning the main living spaces. The modern kitchen boasts wood-grain cabinets with modern hardware and under-cabinet lighting, a specially designed central island with quartz counters, a tile backsplash, a dual-basin undermount sink, and upgraded stainless steel appliances, including a chimney-style hood fan. The open main living area features a built-in walnut entertainment unit with a wall-mount TV included and access to a large balcony with a gas line for a BBQ and panoramic views of the Bow River. The bedroom features custom wall panelling with built-in side tables, wall sconce lighting and a convenient receptacle with a USB port, plus an included wall-mounted TV. A large walkthrough closet with built-in organizers and a stacked laundry leads to the 4-pc bathroom complete with occupancy-sensored lights, quartz countertops, tile wainscoting, an undermount sink with modern faucet, tile backsplash, modern vanity with storage, tile floors, and a large tub/shower combo with full height tile and an upgraded glass door. Complete with a sizeable den, a perfect home office or flex space, a titled indoor parking stall in the heated parkade and a storage locker. VOGUE is a high-end building with a ton of amenities, including central A/C, an elegant formal lobby, full-time concierge, gym, billiards, a large party room with a kitchen, a yoga studio, a Sky Lounge on the 36th floor, and multiple rooftop terraces. Surrounded by parks, transit, the LRT, shopping & more, & within walking distance to the downtown core & all Kensington shops & services – this location offers the best urban lifestyle in the Downtown Commercial Core. *Please note, the photos and the virtual tour are from the same unit, two floors up.
Listing Brokerage: RE/MAX House of Real Estate










