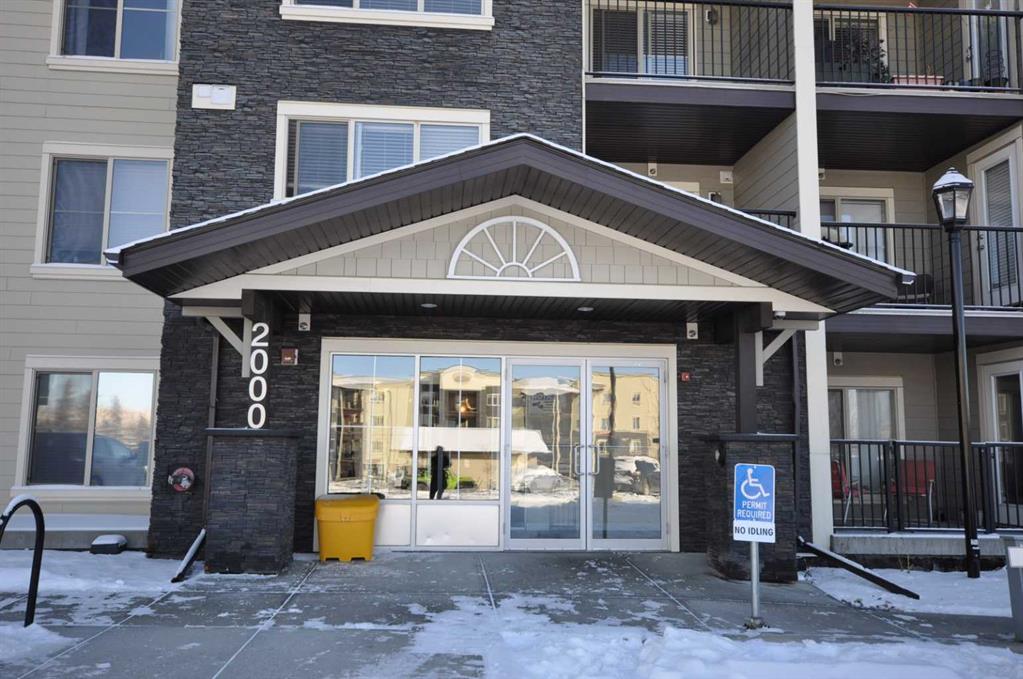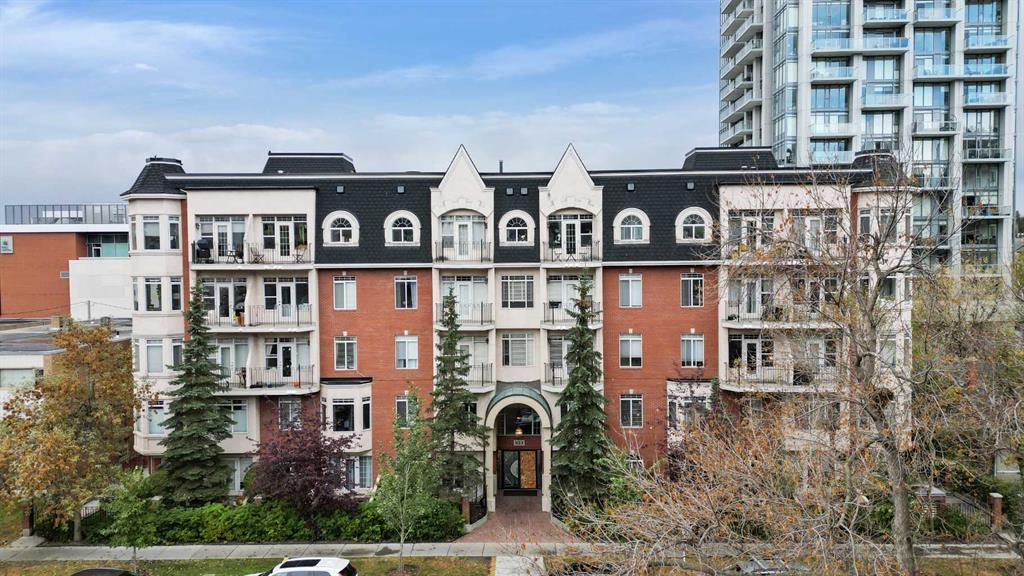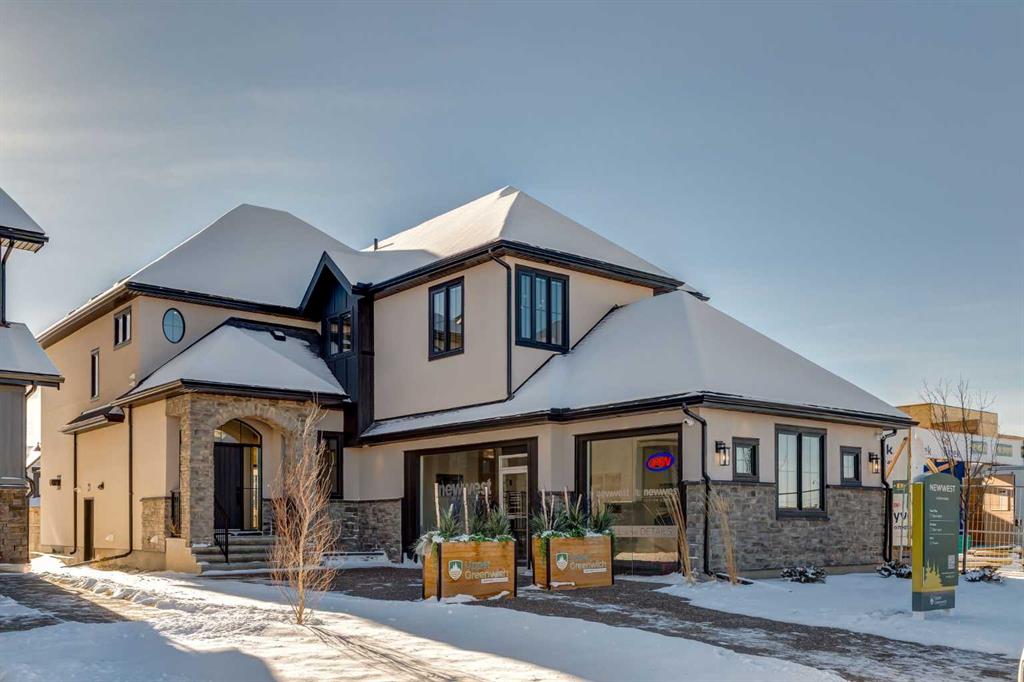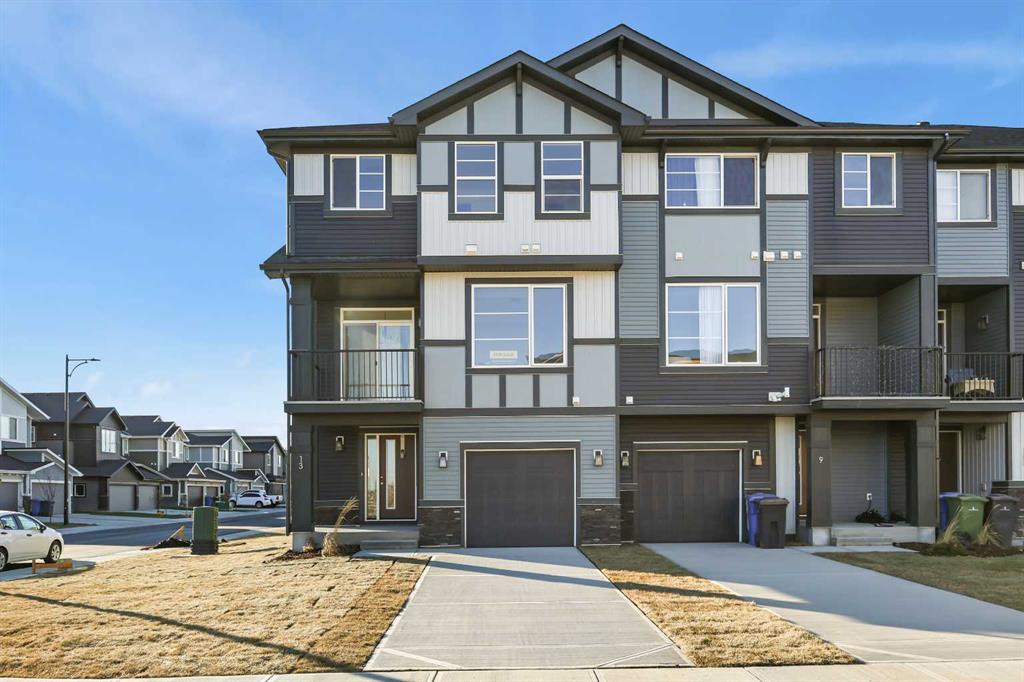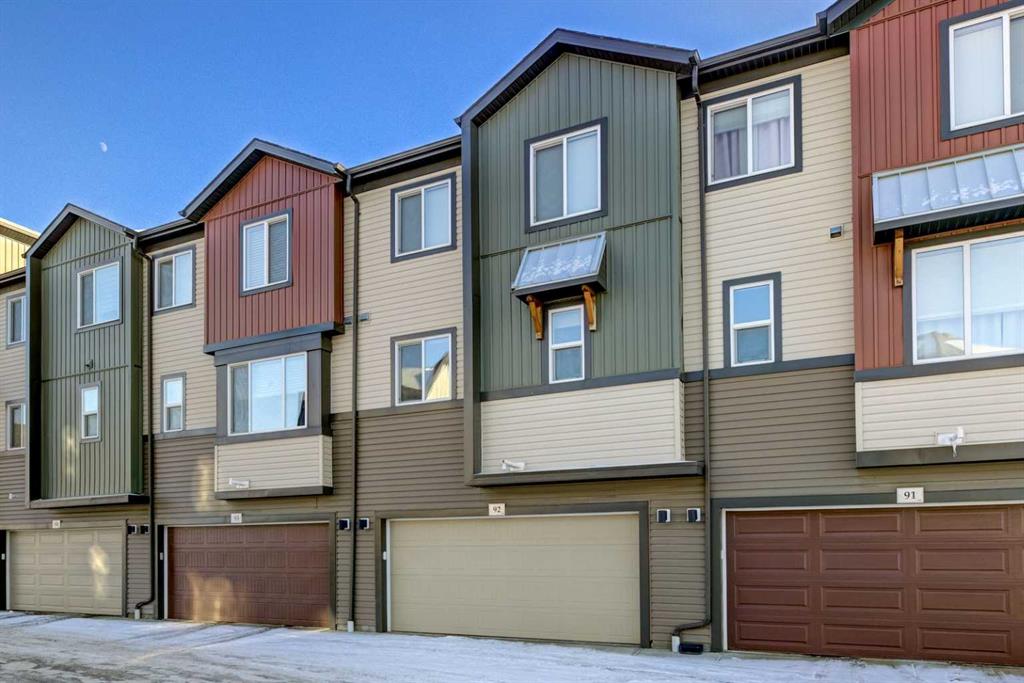304, 923 15 Avenue SW, Calgary || $339,000
Discover The Savoy—a boutique condominium perfectly positioned in the heart of Calgary’s dynamic Beltline. This impressive and adaptable one-bedroom residence (with two full bathrooms) spans over 1,030 sq. ft. of beautifully planned living space. Once a two-bedroom layout, it’s been thoughtfully transformed to create an exceptionally open and inviting atmosphere. Step outside your door and experience the best of Beltline living—independent cafés, artisan bakeries, breweries, parks, and galleries are all moments away. Back at home, you’ll be greeted by leafy, treetop views and soaring 9-foot ceilings that enhance the sense of light and space. A welcoming private foyer leads into a bright and expansive 18\' x 13\' living room anchored by a cozy gas fireplace—ideal for relaxing, working from home, or entertaining guests. The chef-inspired kitchen is equally impressive, showcasing ceiling-height cabinetry, granite countertops, stainless-steel appliances, and a full pantry for added storage.
The primary suite is a true retreat, spanning 18\' x 10.5\', complete with a walk-through closet and a luxurious 5-piece ensuite featuring dual vanities, a deep soaker tub, stand-alone shower, and linen storage. Guests will appreciate the second full 4-piece bathroom, elegantly updated for modern comfort. Additional highlights include a full-size laundry room with extra in-suite storage, a street-facing balcony, and a titled heated underground parking stall. This pet-friendly building (with board approval) is professionally managed with a proactive condo board, recent building updates, and all-new windows throughout. Bonus: Originally designed as a two-bedroom, this unit offers future flexibility—easily re-convert the space if your lifestyle needs change. Stylish, spacious, and steps from everything—the perfect blend of Beltline energy and boutique tranquility awaits at The Savoy.
Listing Brokerage: Century 21 Bamber Realty LTD.










