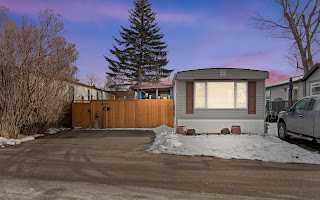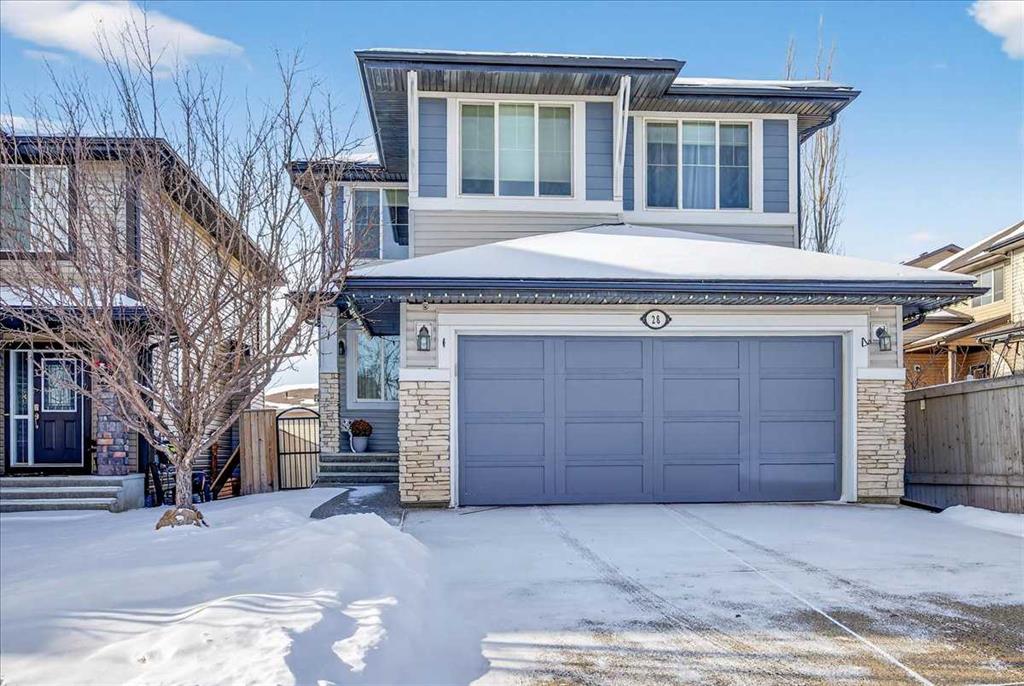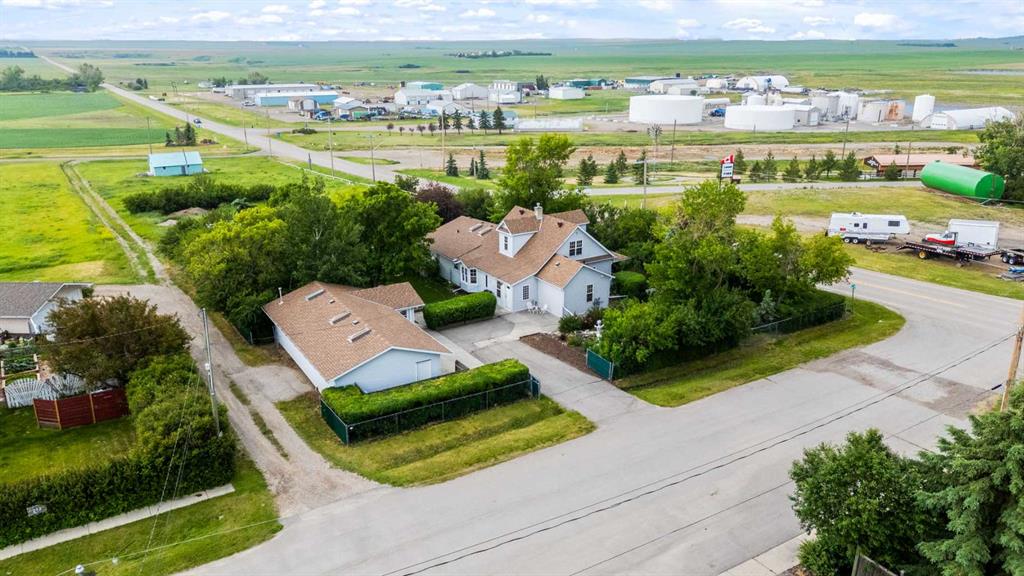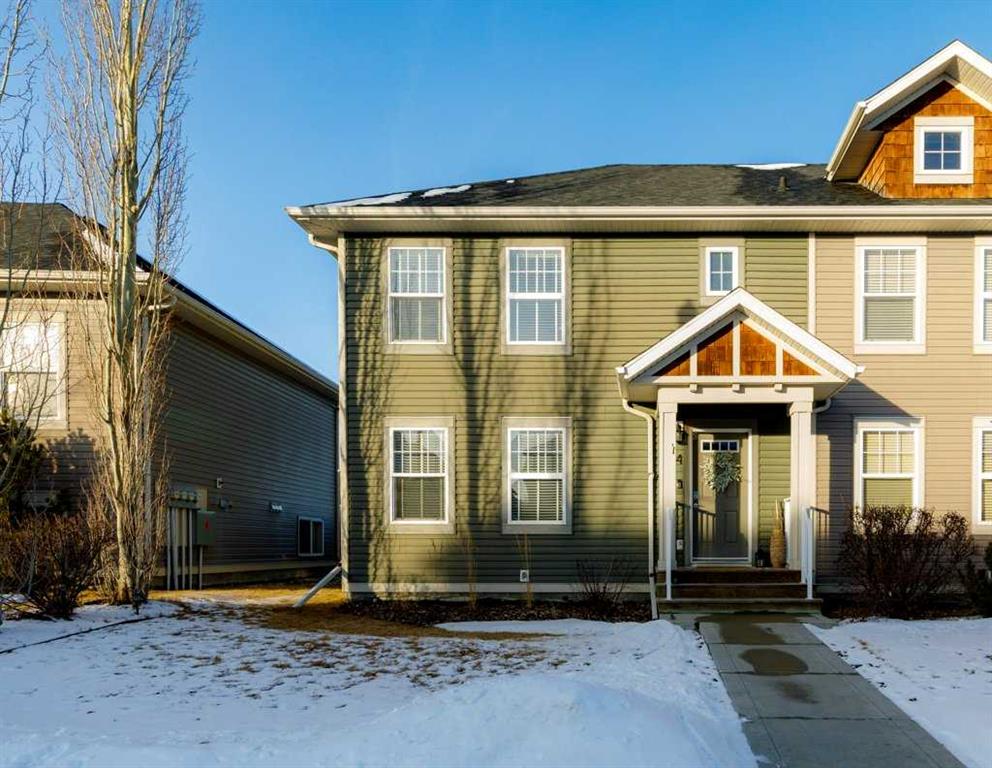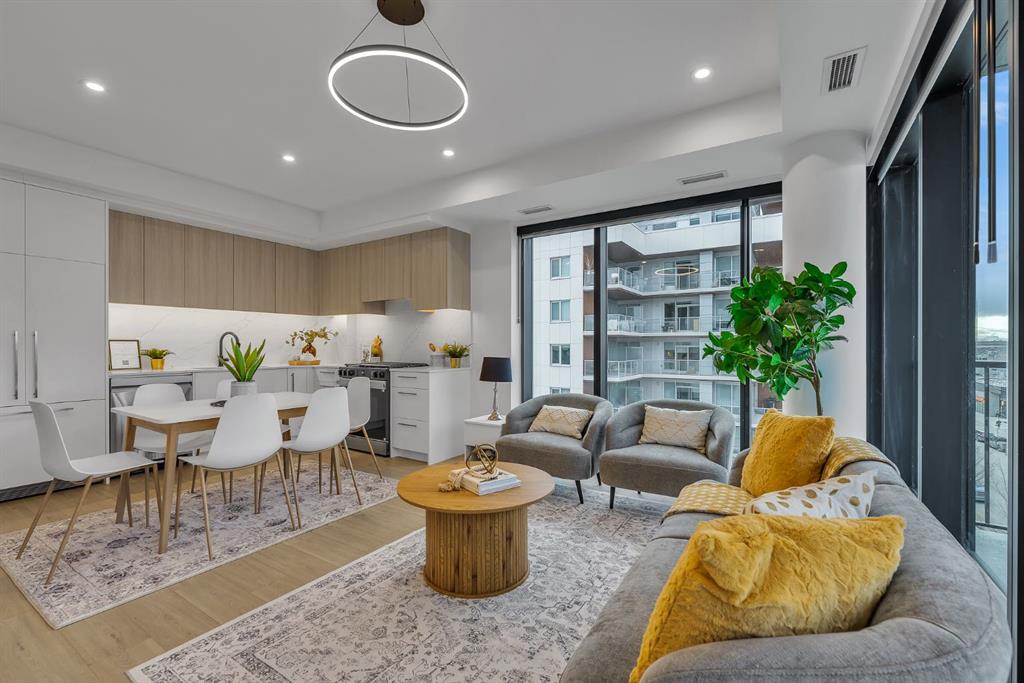97, 6724 17 Avenue SE, Calgary || $150,000
Everything UPGRADED in 2023. This 953 sf 2 bed 1 bath mobile home is just waiting for you ! Starting with the exterior, new siding, insulation, Tyvek wrapped, windows (newer), front exterior door, membrane roof, eave trough (all 2023), new shed around the back for storage, all plumbing lines have been changed to PEX. A few steps up to the covered deck has a dedicated entrance direct into the mud room as well as front entry into the home. Fully drywalled throughout with new insulation to keep down the heating costs, this unit was relevelled 2023. Furnace (2020), Rinaai Tankless Hot Water (2020), laminate flooring-DMX Advanced vapor barrier underlay throughout (mold, moisture & sound barrier) will increase floor temperature by 12 degrees. New lighting throughout with ceiling fan in living room & all new baseboards & casing. The kitchen is truly a Chef’s kitchen with upgraded appliances and tons of cabinets & counterspace. A separate side pantry is beside the hall closet. Stainless fridge-plumbed for water & ice (2023 with extended warranty), dishwasher (2023), microwave, vented outside (2023), convection stove (2020), high end laminate counters, Blanco composite double sink w/ Pfister faucet & shaker style cabinets. Eating bar seats 2 comfortably (have seat… look around !). Living room has big windows letting in the natural light, window coverings (2023), wall unit TV/stand, dining area & front hall closet. The primary bedroom is big & can easily accommodate a king size bed, walk in closet area, custom wall panels, cheater door to the main bathroom, the 5pce bathroom has soaker tub (2023), vanity with double sinks (2023), new toilet (2023) and water resistant floor laminate tiles. The second bedroom is huge and can easily fit 2 beds & has wall to wall closet. The mud room is large & has same flooring & underlay as the rest of home, peg board for keeping everything neat & tidy & still tons of room for storage. Side by side front parking fits a truck and good sized SUV. Large deck, big yard (size rivals some new communities) & around the corner in back is shed for all your storage needs. RV parking on site for a nominal fee. The Lot Lease Rate of $1100.00/ month includes water, sewer, snow & garbage removal, common area maintenance and onsite management & recycling. Mountview Mobile home park has easy access to Easthills shopping, theatres, COSTCO are close by & as are bus routes to downtown. Schools & amenities all close by with Elliston Park across the street for walking, biking & big play park for kids, also short distance away from Stoney Trail.. START PACKING !!
Listing Brokerage: eXp Realty










