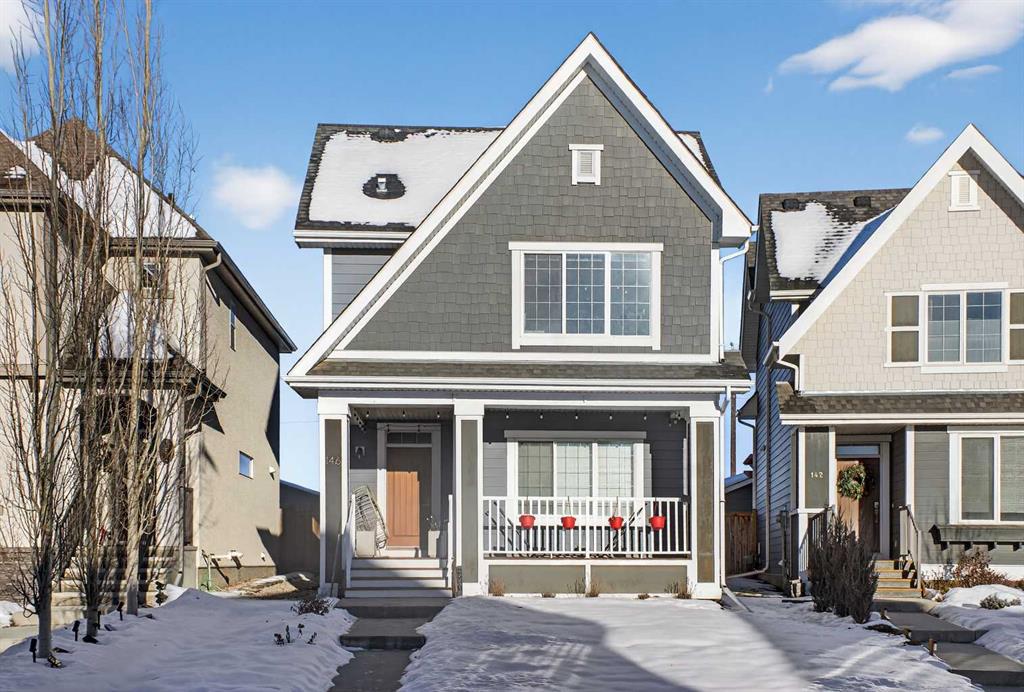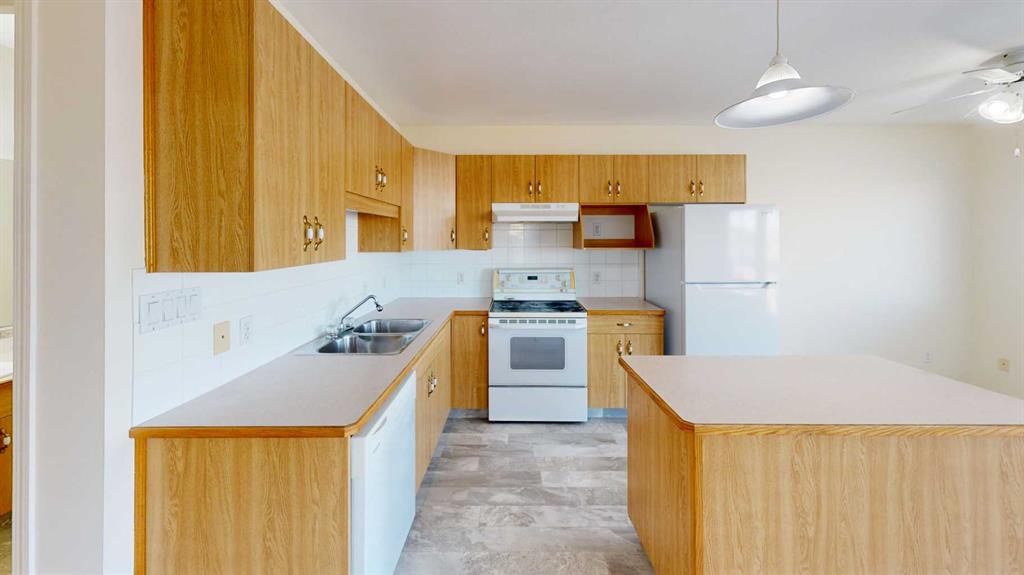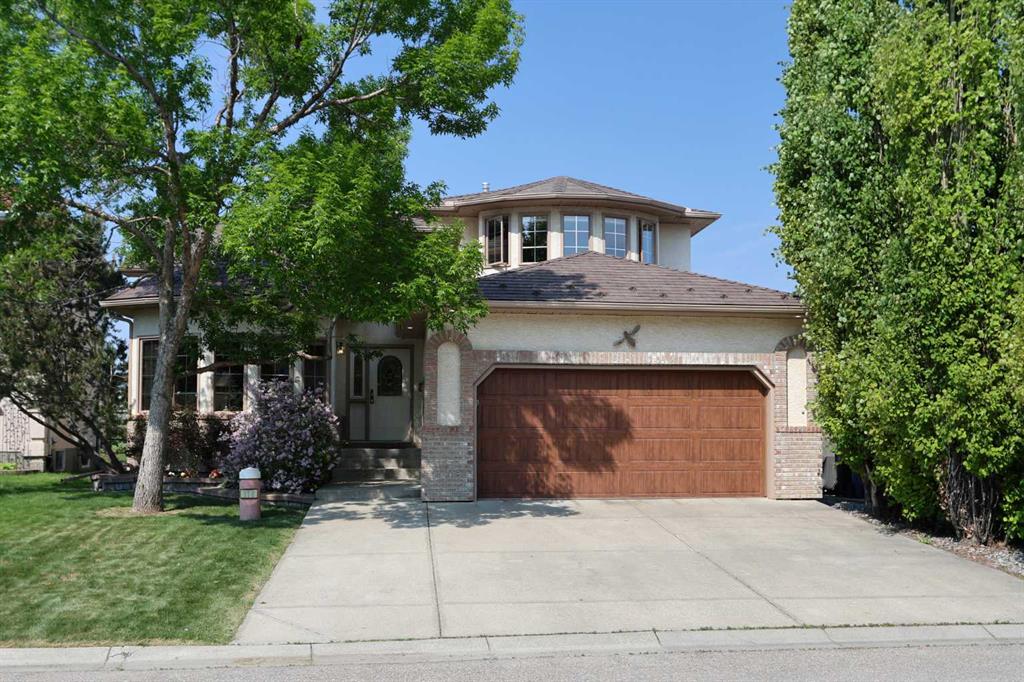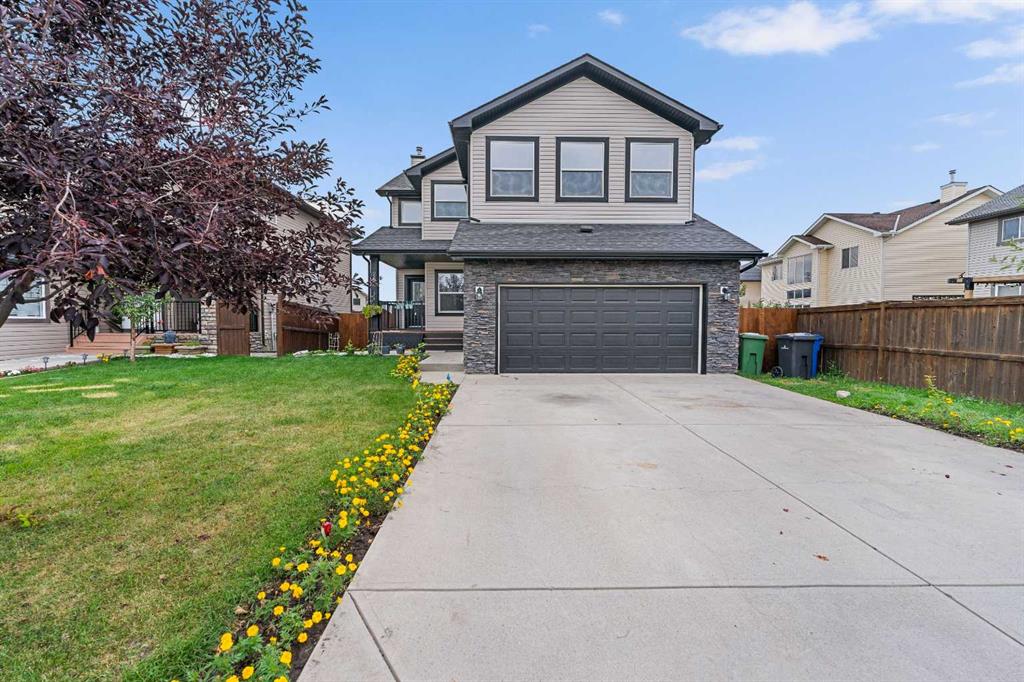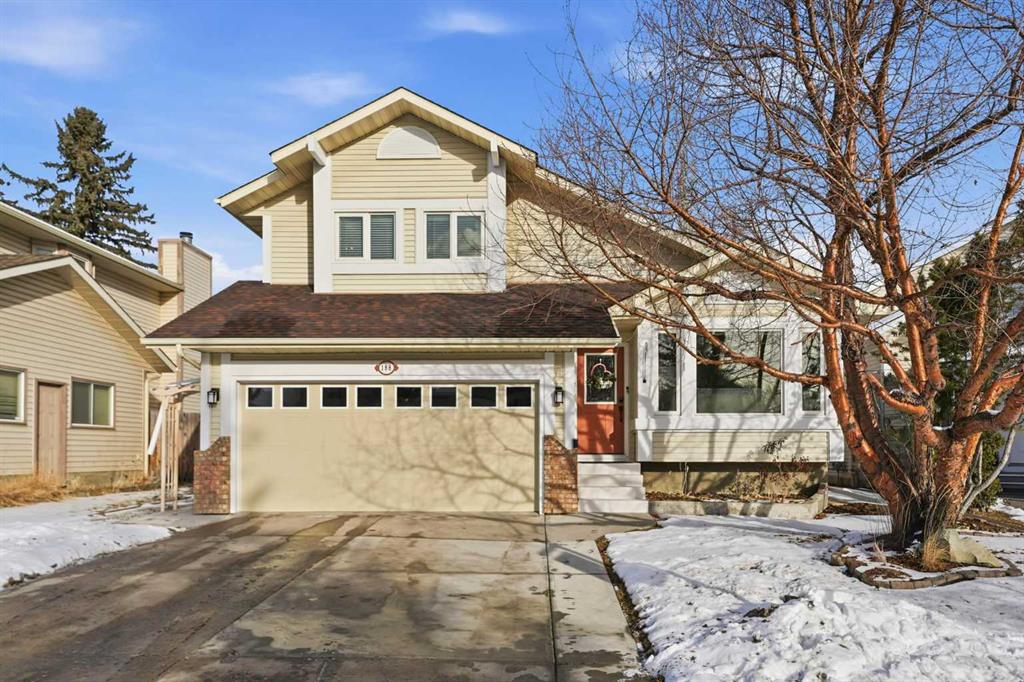116 Hampshire Grove NW, Calgary || $949,900
Backing West onto a winding urban environmental reserve is this mint-condition two storey in the highly sought-after estate community of Hamptons. Custom-crafted for the builder, this truly wonderful home enjoys a total of 5 bedrooms & 4 full bathrooms, glistening tile floors & oak woodwork, 2 fireplaces, oversized 2 car garage & a host of updates including new furnaces, metal roof, hot water tank & new PEX plumbing. Perfectly designed with the family in mind, you will love the inviting design & flow of this beautiful home, which features the gracious living room with bow window & soaring vaulted ceilings, elegant open concept formal dining room & spacious West-facing family room with brick-facing fireplace, built-ins & views of the backyard. The bright & sunny kitchen is loaded with cabinets & counterspace, & comes complete with phone desk, dining nook with access to the backyard deck & upgraded appliances including stainless steel Miele dishwasher & brand new LG stove (2026) & LG fridge (2026). Upstairs there are 3 great-sized bedrooms & 2 full bathrooms, highlighted by the oversized owners’ retreat with big bow window, large walk-in closet & gorgeous ensuite – renovated in 2022 - with tile floors, oversized glass shower, free-standing soaker tub & quartz-topped double vanities. The other 2 bedrooms each have their own private balconies & share a Jack & Jill-style bathroom with 2 sinks. The lower level is finished with another bedroom & bathroom with steam shower, cold room with built-in shelves & fantastic rec room with built-in shelving, lounge with gas stove fireplace & home office with built-in desk & shelving. The main floor also has your laundry room with LG washer & dryer, another bedroom (or home office) & bathroom with shower. Additional features & extras include a 2nd floor loft overlooking the living room, oversized garage with built-in storage, fenced backyard with gate to the reserve & deck with under-deck storage & new covering/glass/railings (2020), underground sprinklers & in addition to the new PEX plumbing (2025), new furnaces (2024), water tank (2019) & metal roof (2011 with transferrable lifetime warranty), there is newer cladding on the windows (2012), new garage door (2016), 3 new toilets (2022), 2nd floor window blinds (2022), landscaping (backyard & side in 2021) & vinyl decking on the 2 upper balconies (2020). A truly incredible home you will be proud to call your very own, here on this quiet crescent within walking distance to the Hamptons Park tennis courts & bus stops, just minutes to the Hamptons School & local shopping plus quick easy access to highly-rated schools & major retail centers, Crowfoot Centre & LRT, University of Calgary, hospitals & downtown.
Listing Brokerage: Royal LePage Benchmark










