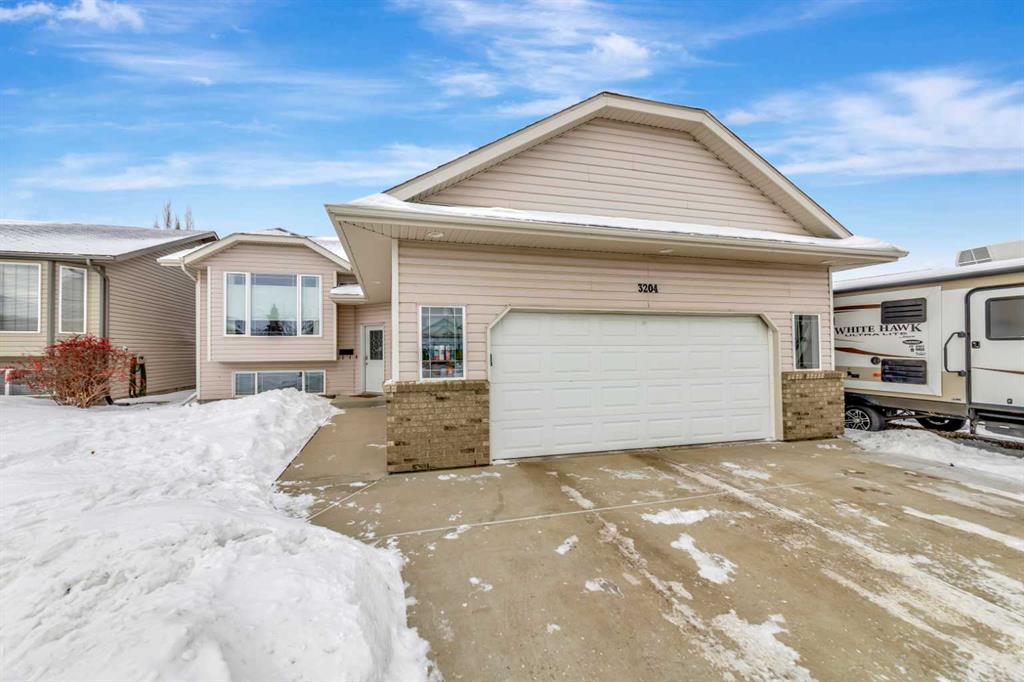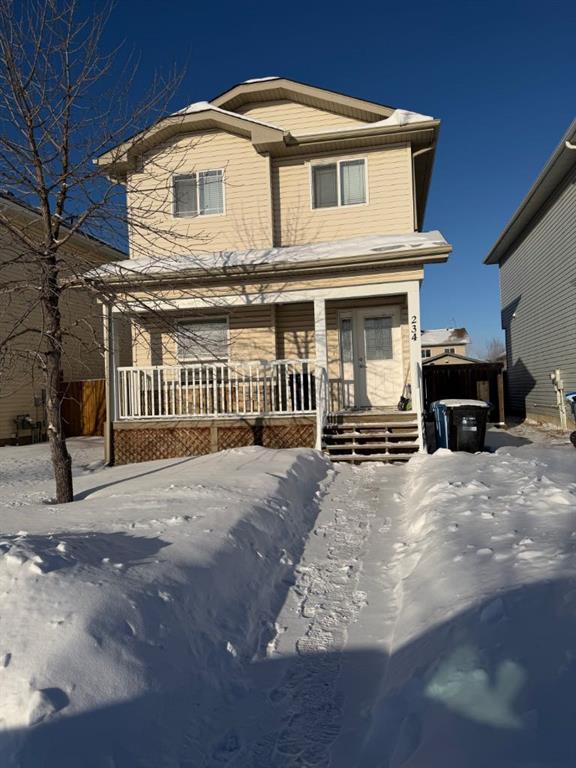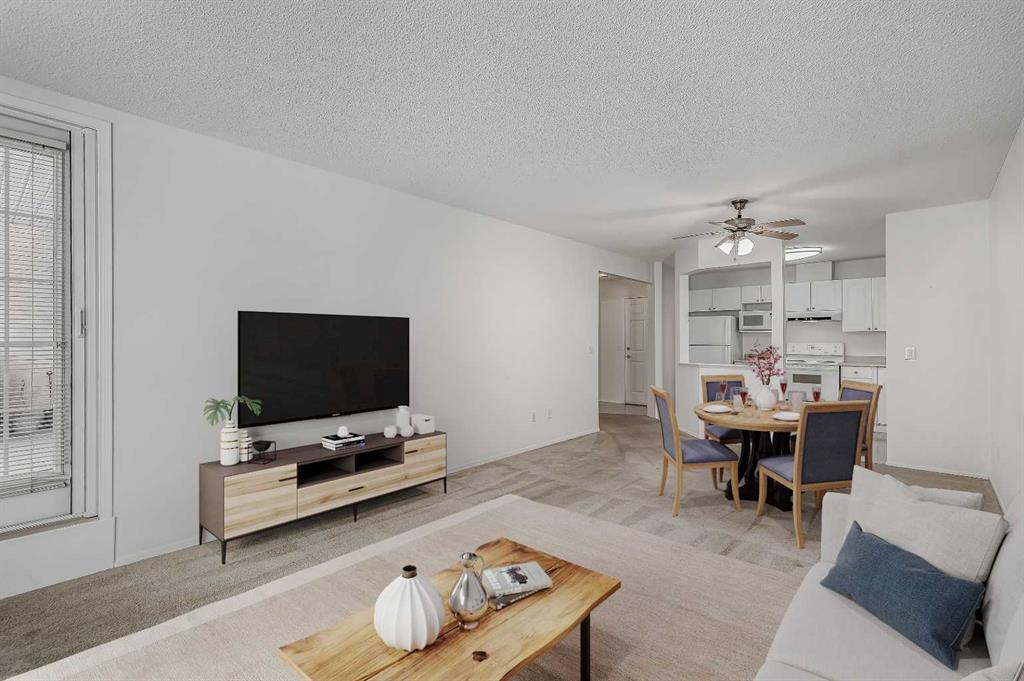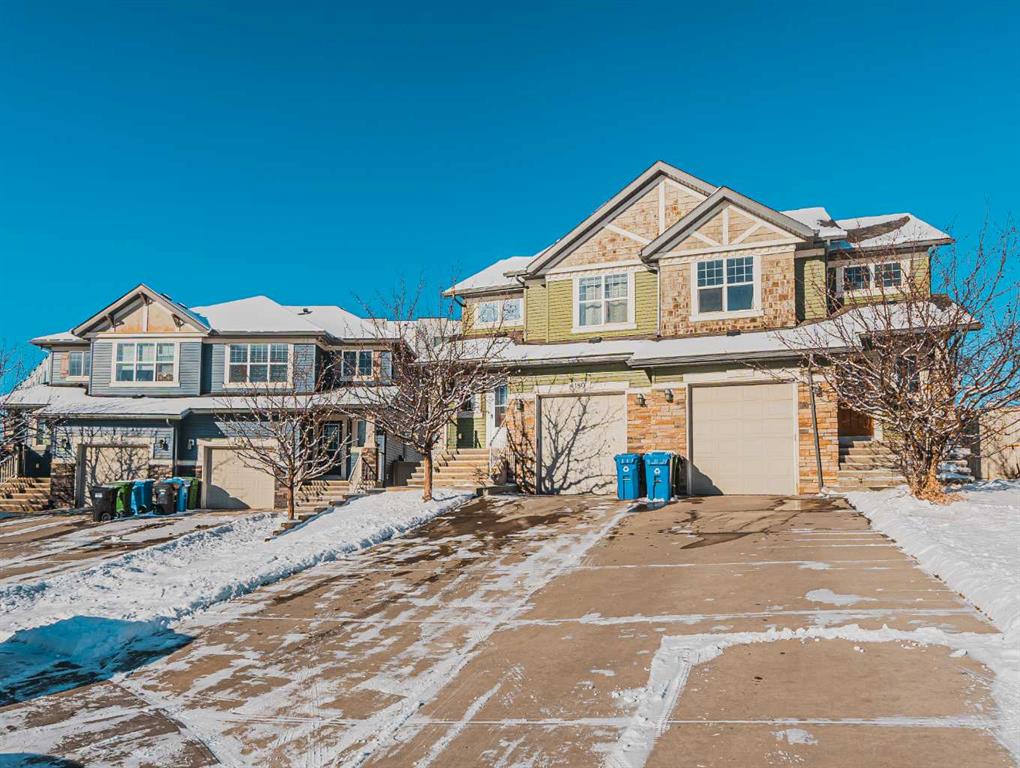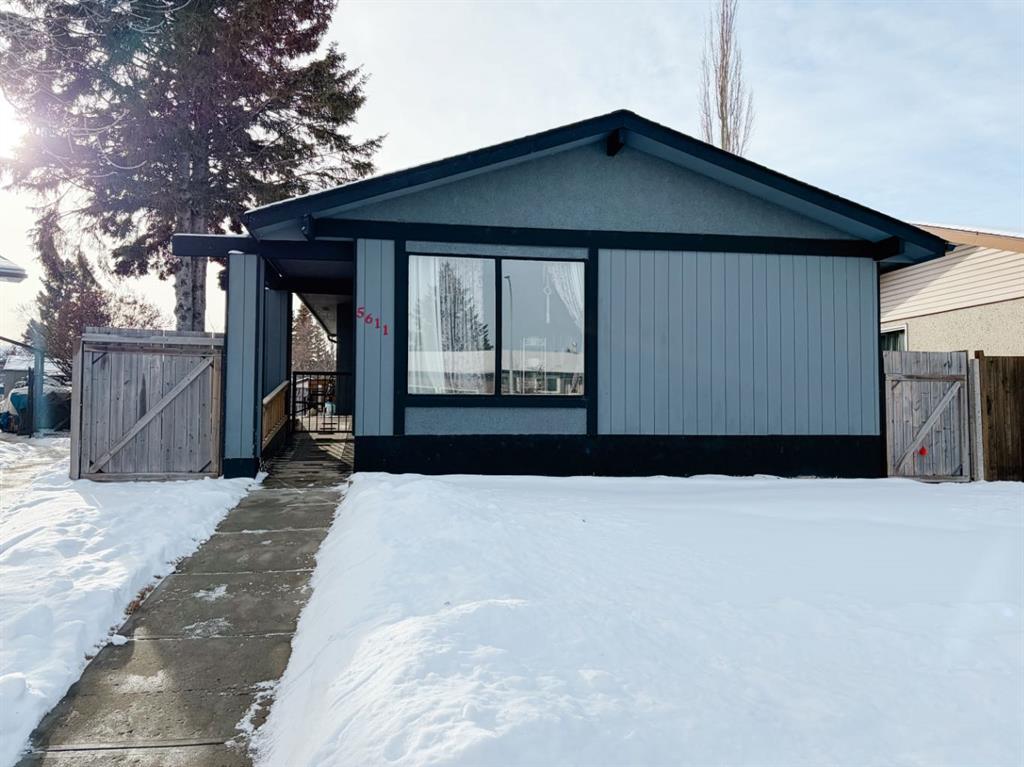3205, 3000 Sienna Park Green SW, Calgary || $329,900
Welcome to this charming second floor condo featuring 2 bedrooms and 2 bathrooms, with over 900 square feet of thoughtfully designed living space in a 55+ adult community. The open-concept layout seamlessly connects the kitchen, dining, and living areas, ideal for both relaxation and entertaining.The abundance of natural light throughout creates a warm and welcoming atmosphere. The spacious kitchen features ample cupboard space, complemented by white cabinets and matching white appliances. Durable laminate countertops provide both functionality. A covered balcony expands your living space outdoors, offering a peaceful setting for morning coffee or evening relaxation. It also features a convenient BBQ gas line, perfect for outdoor grilling. The primary bedroom is generously sized, featuring dual closets and a three-piece ensuite bathroom for added convenience. The secondary bedroom can easily serve as an office. Additional amenities include in-suite laundry and an assigned storage space, enhancing the practicality of this home. This condo also includes an underground assigned parking stall, ensuring convenience year-round. Residents have access to a range of building amenities, including a clubhouse designed exclusively for community members. The clubhouse features a recreation room, a cozy seating area with a library and fireplace, a gym for workouts, billiards, shuffleboard and a party room equipped with a large kitchen for social gatherings. Situated in the desirable community of Signal Hill, this property is just steps away from bus stops, making public transportation easily accessible. For shopping and recreation, Signal Hill Center and Westhills Towne Center are less than ten minutes away, along with the Westside Recreation Centre, which offers a variety of fitness options. Nature enthusiasts will appreciate the proximity to nearby parks, including Battalion Park, Signal Hill Park, and Griffith Woods Park. These green spaces provide ample opportunities for outdoor activities and leisurely strolls. Convenient access to Sarcee Trail and Stoney Trail further enhances the location, allowing for effortless travel throughout the city and beyond. This property combines modern living with a welcoming community atmosphere, making it an excellent choice for those seeking comfort and convenience. Sorry, no pets allowed. Take advantage of your opportunity to see this incredible property in person—book your showing today! Be sure to check out the floor plans and 3D tour for a closer look before your visit.
Listing Brokerage: Real Broker










