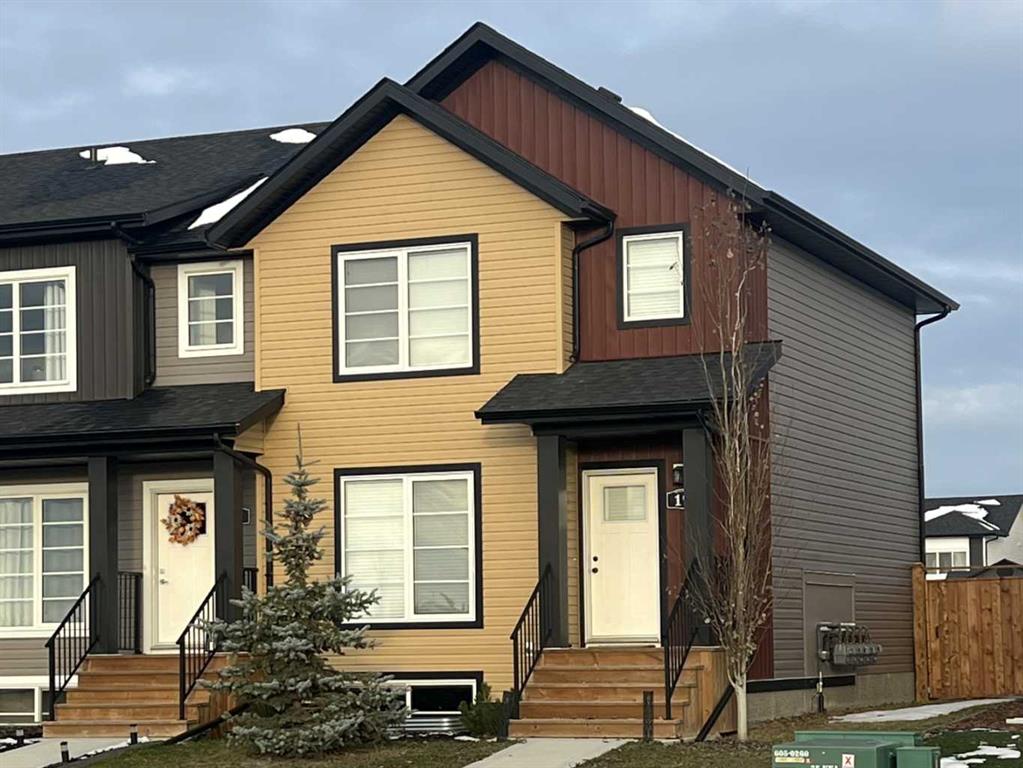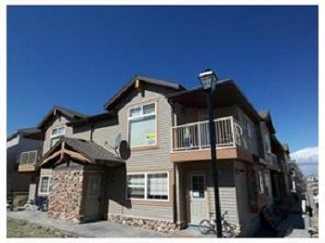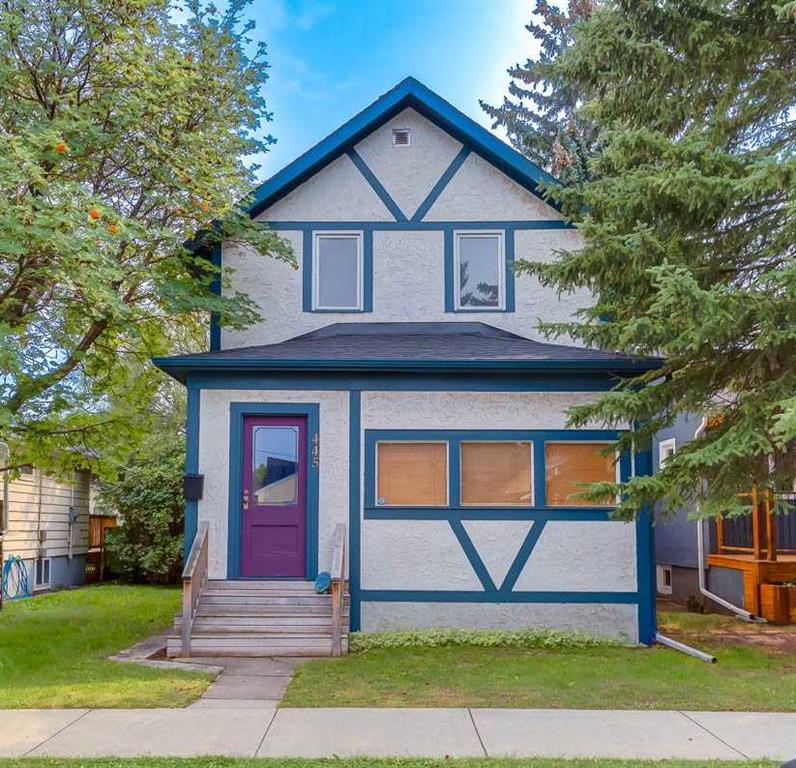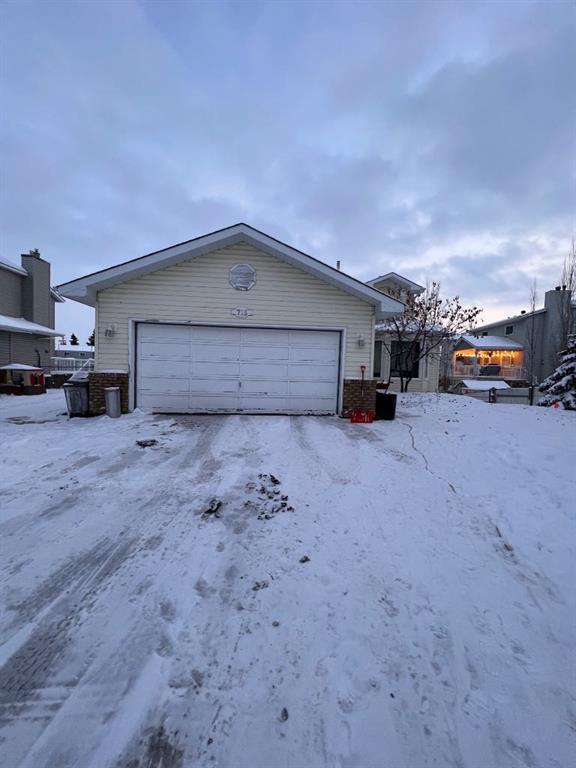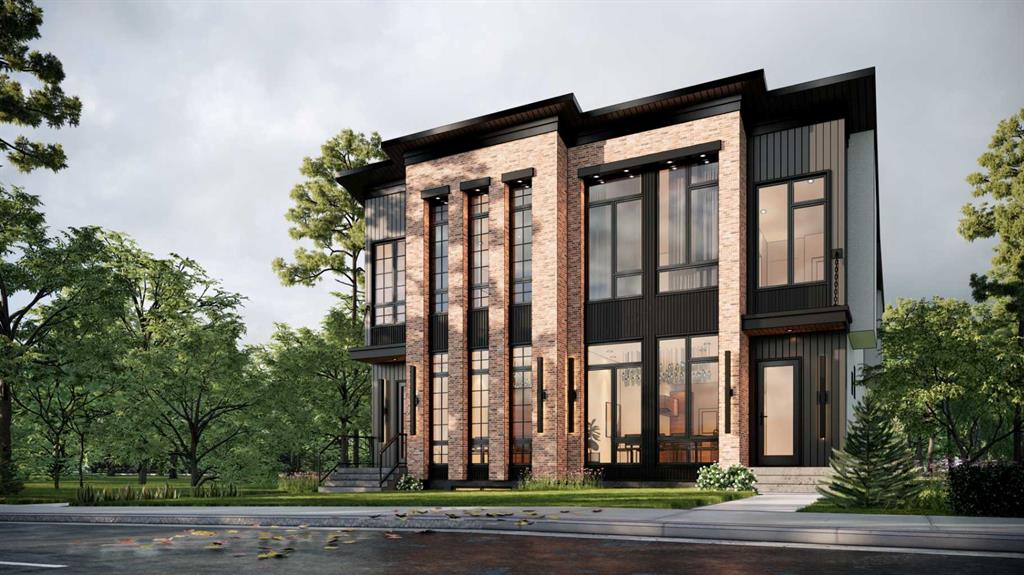5020 22 Street SW, Calgary || $1,249,900
Don’t miss your chance to own a BRAND-NEW SEMI-DETACHED INFILL with a 3-BED, 2-BATH LEGAL BASEMENT SUITE in ALTADORE! This infill by Alliance Custom Homes is currently under construction and offers top-notch finishes & features, including 2,930 sq ft of developed living space across 6 beds, 4.5 baths, a butler’s pantry, upper bonus room/office space w/ glass wall, and a highly desirable THREE-BED LEGAL BASEMENT SUITE (subject to permits & approval by city). This location is highly sought-after, and homes in this area don’t stay on the market long. Altadore is the ideal location for young families looking to be close to parks, schools, and amenities – you’re only a couple of blocks away from Flander’s Park, My Favourite Ice Cream Shoppe, and Dr. Oakley Playground, plus you’re within easy walking distance to the entire Marda Loop shopping district, River Park and Sandy Beach, and the Glenmore Athletic Fields and Aquatic Centre! The neighbourhood is only 5 km from the downtown core, and has public and separate schools, junior high and high schools nearby, and Mount Royal University to the south. The open-concept main floor features a chef’s inspired kitchen with ceiling-height custom cabinetry, a modern tile backsplash, a full pantry wall, designer pendant lights, and a huge island with ample bar seating, plus a walkthrough butler’s pantry for an ultra-lux aesthetic. The spacious living room centres on a stunning gas fireplace feature wall with a full-height tile surround & built-in cabinetry. Off this space, you can easily access the rear deck and backyard through dual glass sliding doors, nicely combining your indoor/outdoor living spaces. Finishing off this level, the large dining room offers a custom feature wall and oversized windows, allowing lots of natural light into the home. Upstairs, the elegant primary suite features soaring vaulted ceilings, large windows, and a walk-in closet with ample storage. The spa-inspired ensuite is elegantly finished with heated tile floors, quartz countertops, dual undermount sinks, a stand-alone soaker tub, and a stunning glass shower with a built-in bench. Two additional good-sized bedrooms open onto a large BONUS ROOM or OFFICE SPACE with an elegant glass wall, perfect for your family’s needs. A 4-pc bathroom with tile floors, a modern vanity and a fully tiled tub/shower combo nicely finishes off the upper floor. With its own private, secure side entrance, the legal basement suite (subject to permits & approval by the city) is an excellent mortgage helper or mother-in-law suite! This open-concept space features a kitchen w/ custom cabinetry, quartz countertops, a built-in pantry, a good-sized living room, a separate laundry room w/ sink, 3 bedrooms, and 2 full bathrooms! Outside, the East-facing backyard is fully fenced w/ a double detached garage, and the front enjoys park views! Don’t wait – this home is under construction and can be fully customized to make it your family’s ideal home today!
Listing Brokerage: RE/MAX HOUSE OF REAL ESTATE










