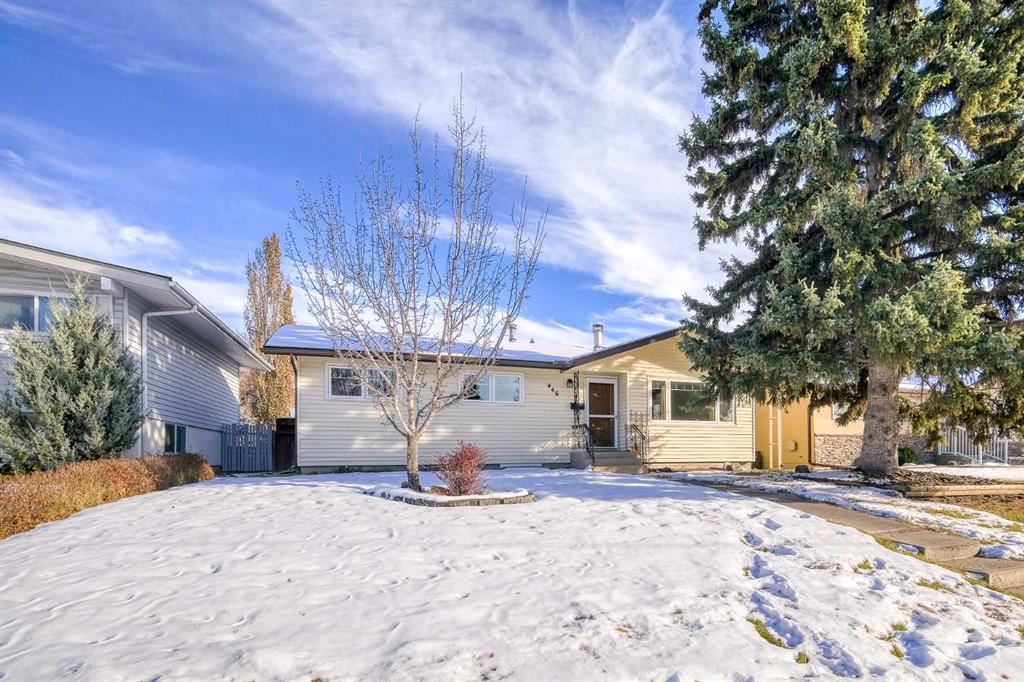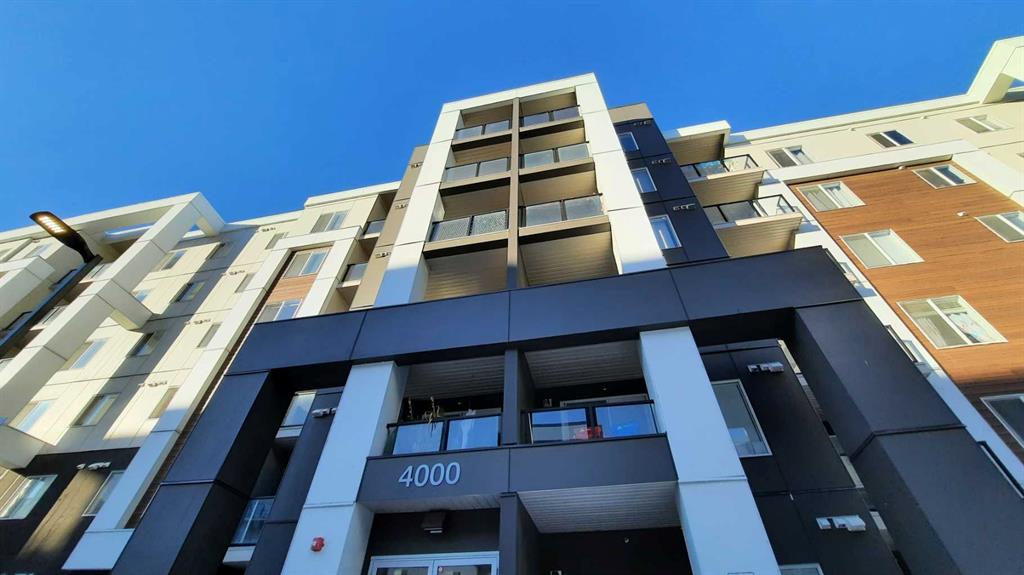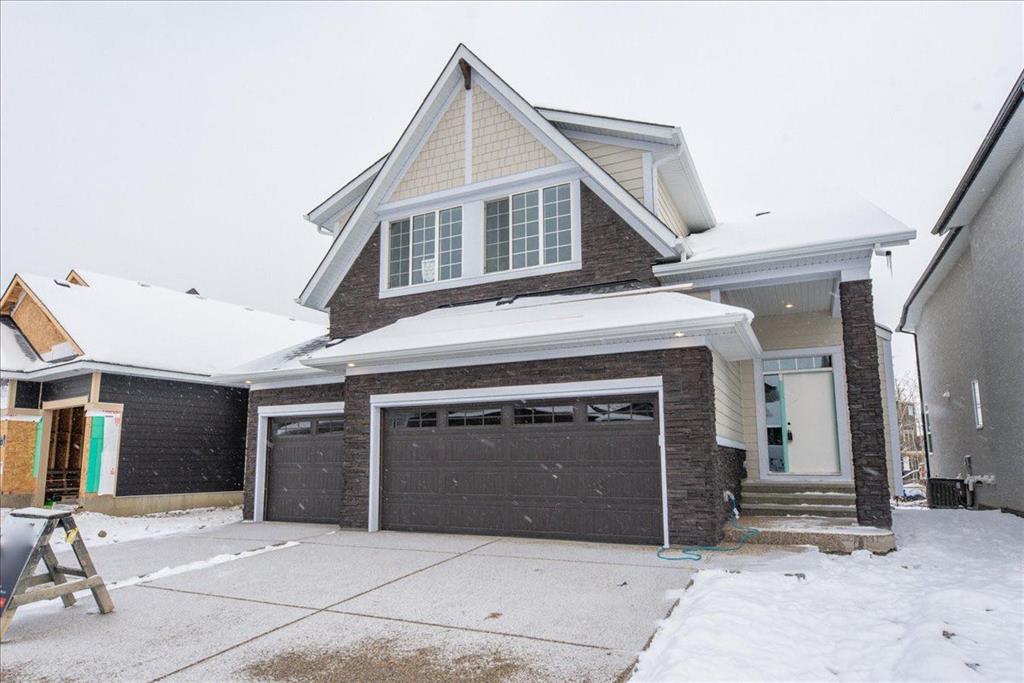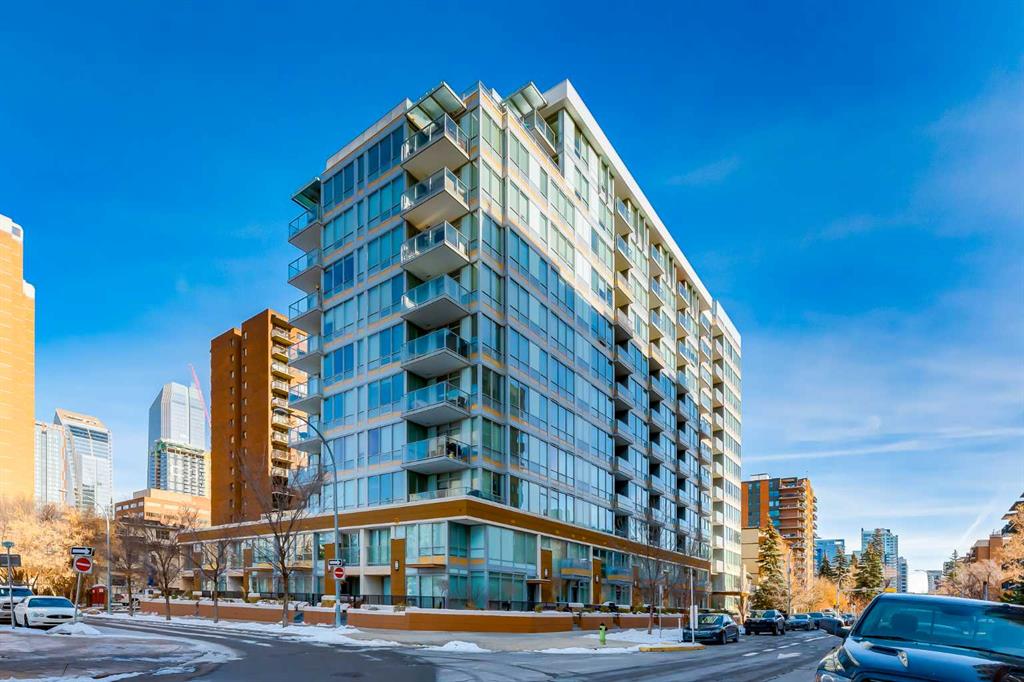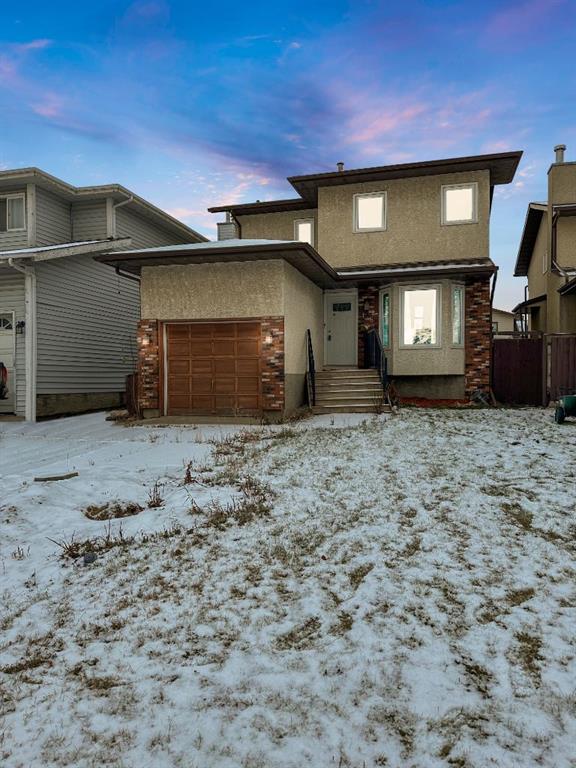665 Legacy Woods Circle SE, Calgary || $1,145,000
This brand new, beautifully built estate home backs onto a quiet and private wooded area in Legacy. This design offers a perfect blend of modern elegance and timeless charm, making it an ideal place to call home. From the warm wood floors, the beauty of natural stones to the ornate moldings and cabinetry, this house is full of custom upgrades that bring forth character, reminiscent of days gone by. Large open spaces to entertain and lots of bedrooms to raise a family and create memories.
As you step inside, you are greeted by a foyer with high ceilings and an abundance of natural light. French doors open to a private office den fitted with a custom bookcase for a classic study or for those who work from home.
The kitchen is *chef\'s kiss* perfection with top-of-the-line stainless steel appliances, granite countertops, custom glass cabinetry and custom built hood fan. Entering from the triple garage is a custom designed mudroom with bench and hooks, a fabulous serving/wetbar area as well as a large enclosed pantry. Open living defines the main level of this home, featuring a great room with a gas fireplace adorned with curved columns and a traditional mantle and a dining room with a triple panel sliding patio door to enjoy the beautifully treed view for hosting special occasions or everyday family meals.
Upstairs, you will find a spacious primary suite complete with a spa-like bathroom, walk-in closet, three additional generously sized bedrooms, a full bathroom with dual sinks, laundry room and bonus family room provide plenty of space for a growing family or visiting guests. To complete the home, the sunshine basement is fully finished with a bedroom with walk in closet, full bath and huge rec room.
Located in a highly desirable, family friendly neighborhood, this house is within close proximity to schools, shopping centers, and recreational amenities with easy access to major roadways and public transportation. Don\'t miss the opportunity to make this exquisite house your forever home. Schedule a showing today and imagine yourself decorating this home for the holidays!
Listing Brokerage: ALLY REALTY










