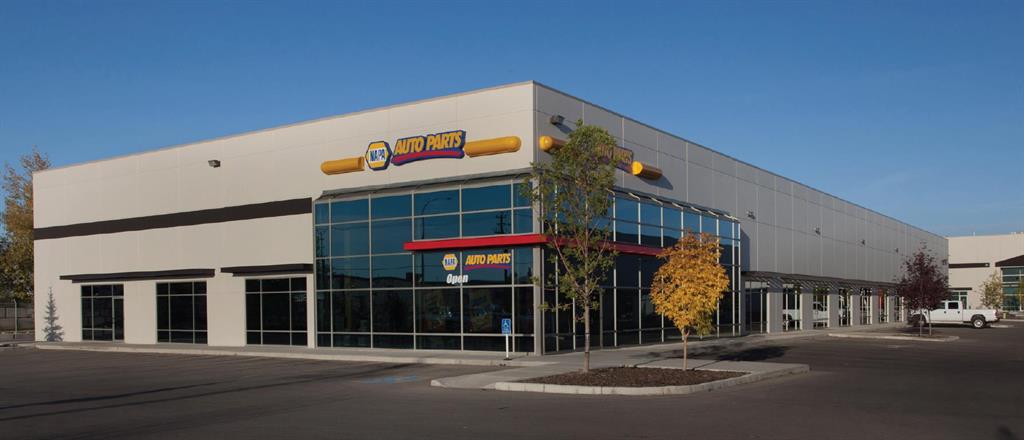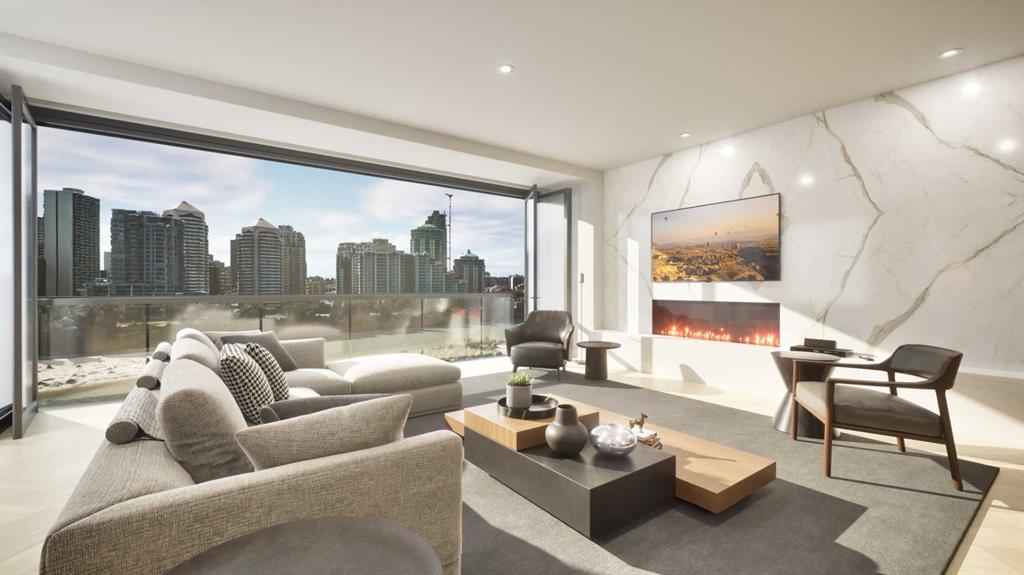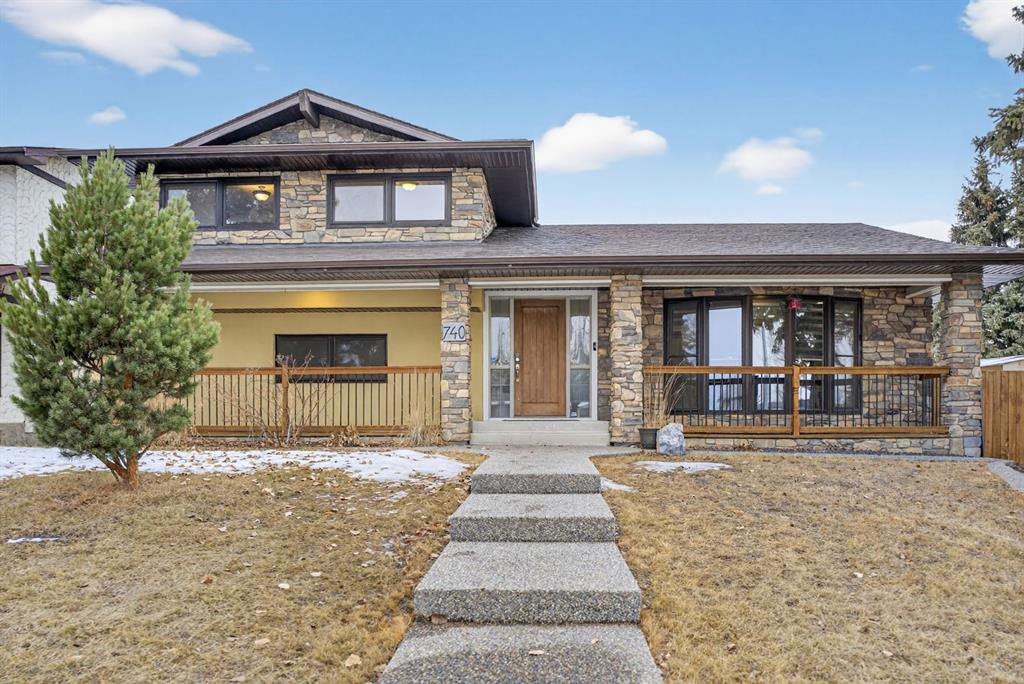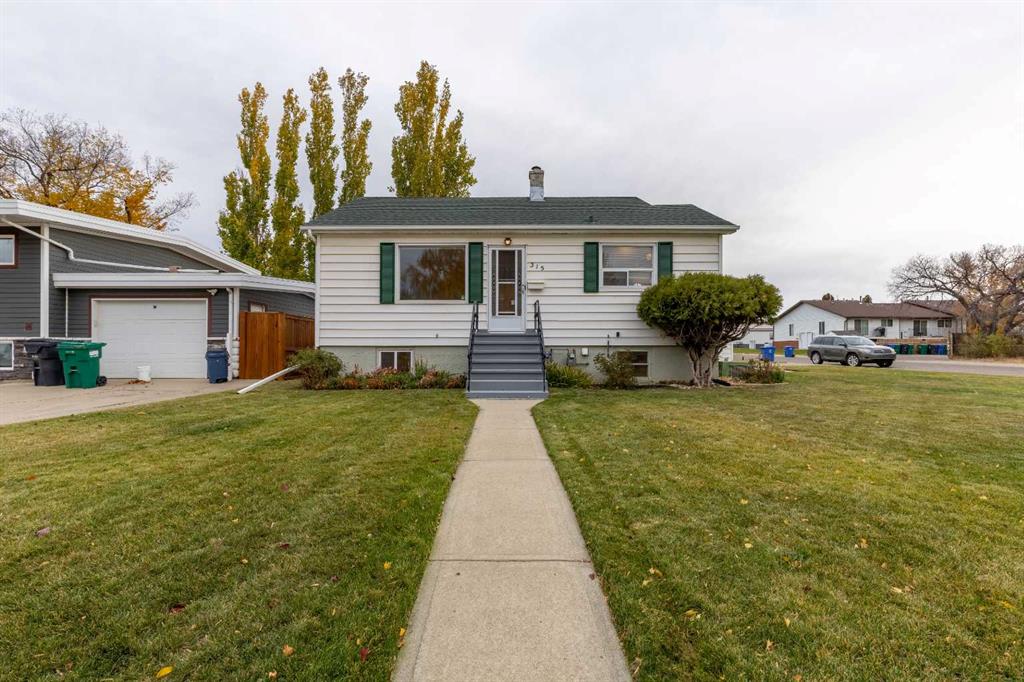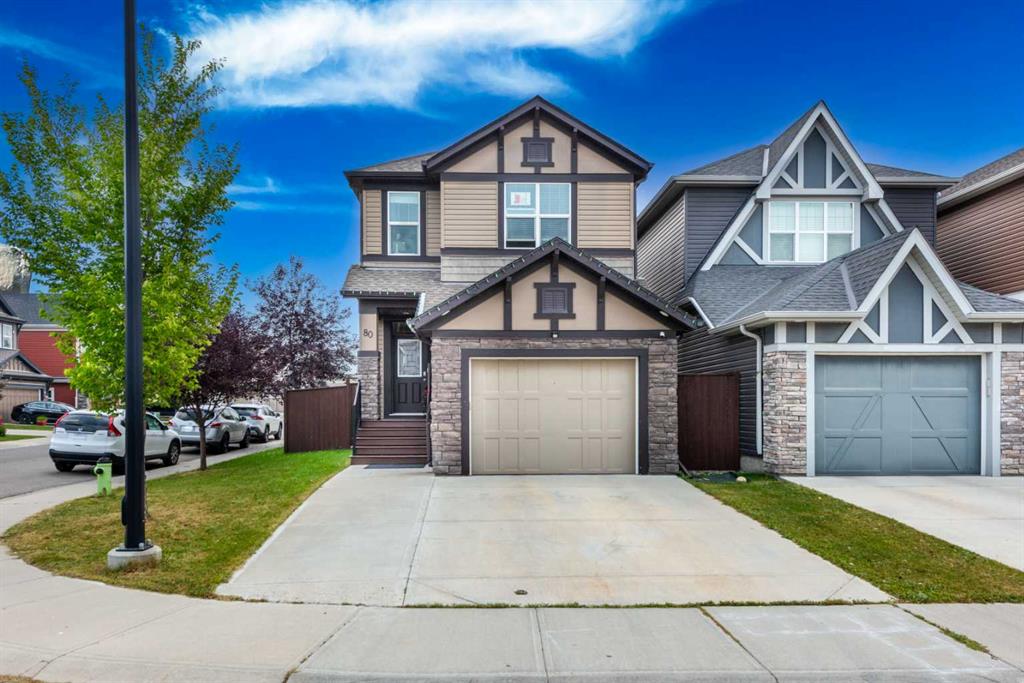740 Lake Ontario Drive SE, Calgary || $850,000
Welcome to this stunning 2-storey split home in the heart of Lake Bonavista, offering over 2,800 sq ft of beautifully finished living space on a prime corner lot with an oversized garage, RV parking, and ample additional parking. Thoughtfully redesigned, this home delivers an exceptional open-concept layout ideal for both everyday living and entertaining.
The impressive chef’s kitchen is the centerpiece, featuring a massive granite island, abundant cabinetry and counter space, extensive stonework, and steel appliances. Main-floor laundry, with an additional washer/dryer rough-in, adds convenience and flexibility. A warm and inviting family room with electric fireplace at the front of the home. Additionally, a second living space with another fireplace that opens out the sliding doors to the backyard.
The primary retreat is a true sanctuary with a custom walk-in closet with automatic LED lighting, remote-controlled window coverings, and a spa-inspired ensuite highlighted by an infinity-style jetted tub. Two additional bedrooms and a full bathroom complete the upstairs. The fully developed basement offers a spacious recreation and games area, plus a second kitchen/wet bar complete with stove, hood fan, double stainless steel sink, and space for a dishwasher, perfect for entertaining or extended family living.
Extensive upgrades include sound deadening triple-pane windows, two high-efficiency furnaces, two central A/C units, newer hot water tank and water softener, upgraded plumbing, electrical panel and wiring, spray foam insulation throughout the home and garage, and 220-volt wiring in the garage. Additional exterior insulation beneath the stucco ensures exceptional energy efficiency.
Enjoy outdoor living with a covered patio, greenhouse, and storage shed, all within a beautifully landscaped yard. A separate side entrance offers excellent future suite potential (subject to city approvals). Located close to lake access, schools, parks, golf, shopping, and transit, this exceptional home delivers the ultimate Lake Bonavista lifestyle.
Listing Brokerage: Real Estate Professionals Inc.










