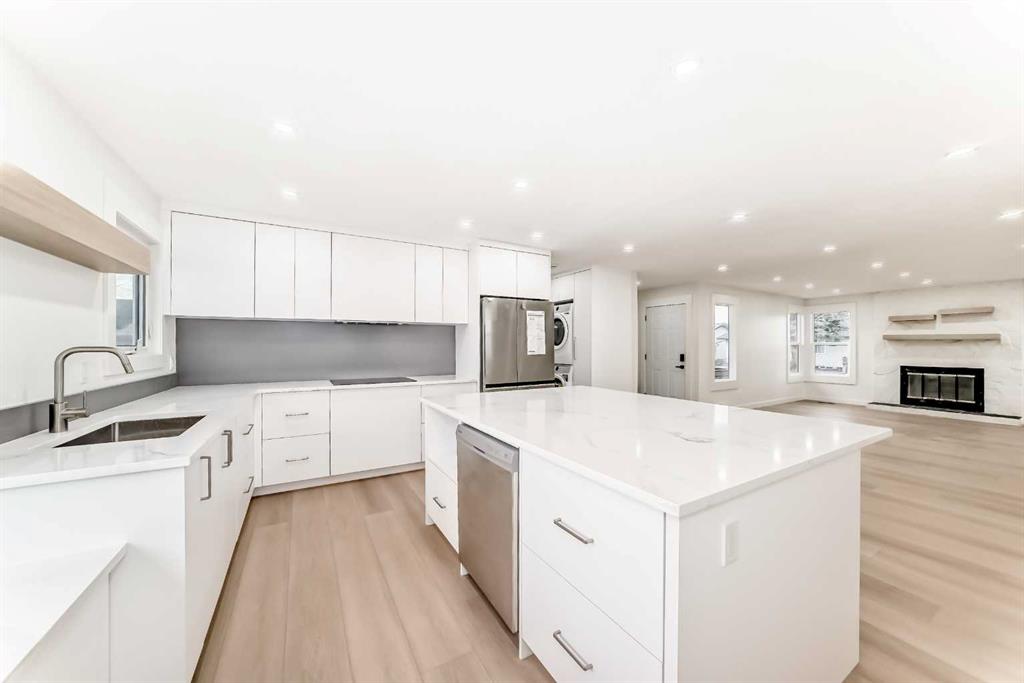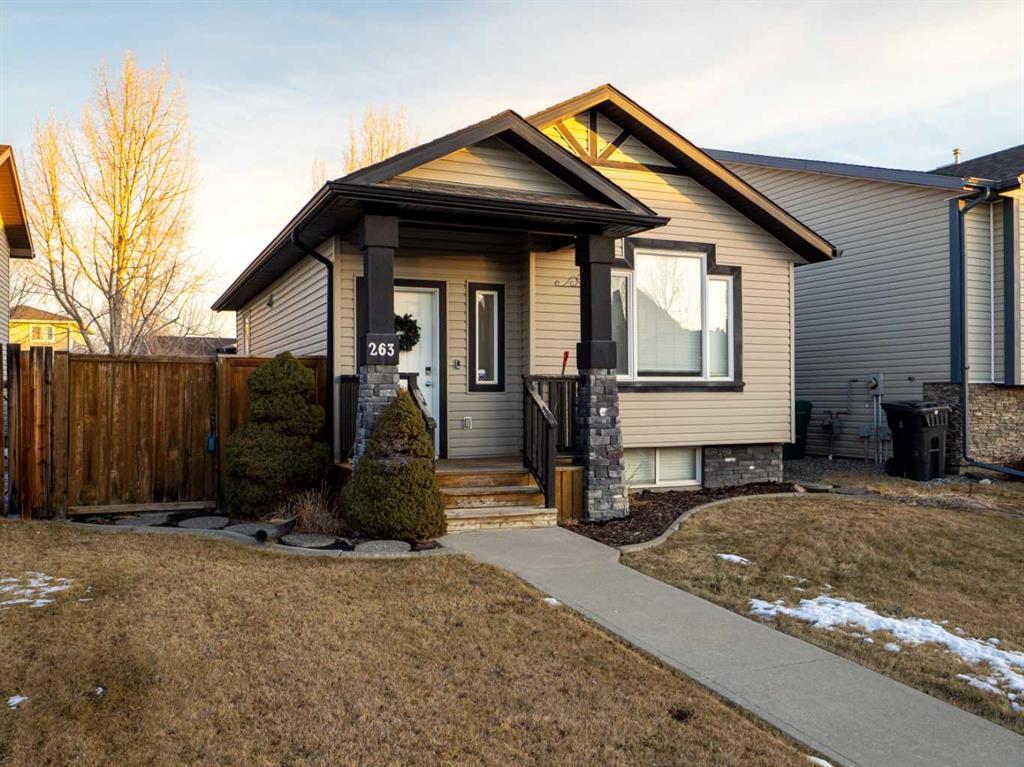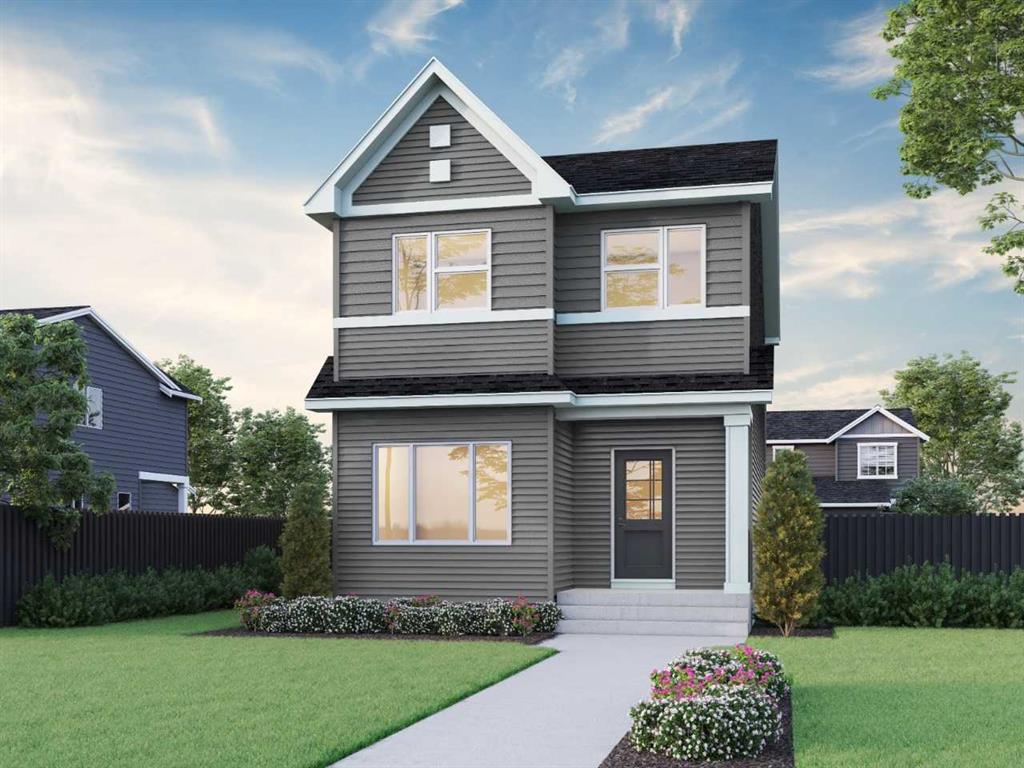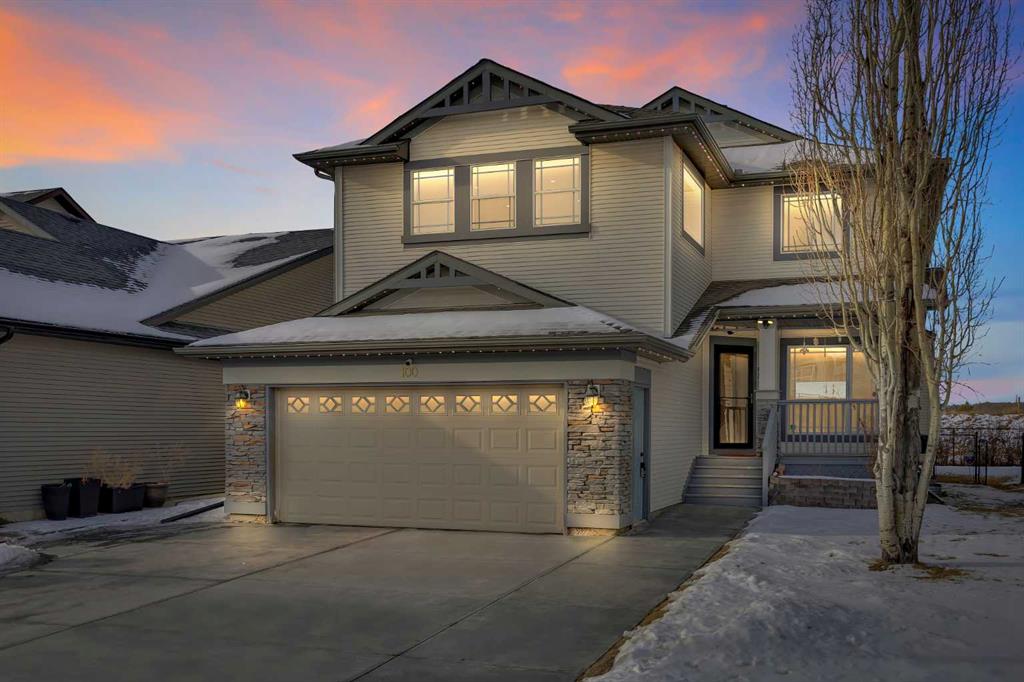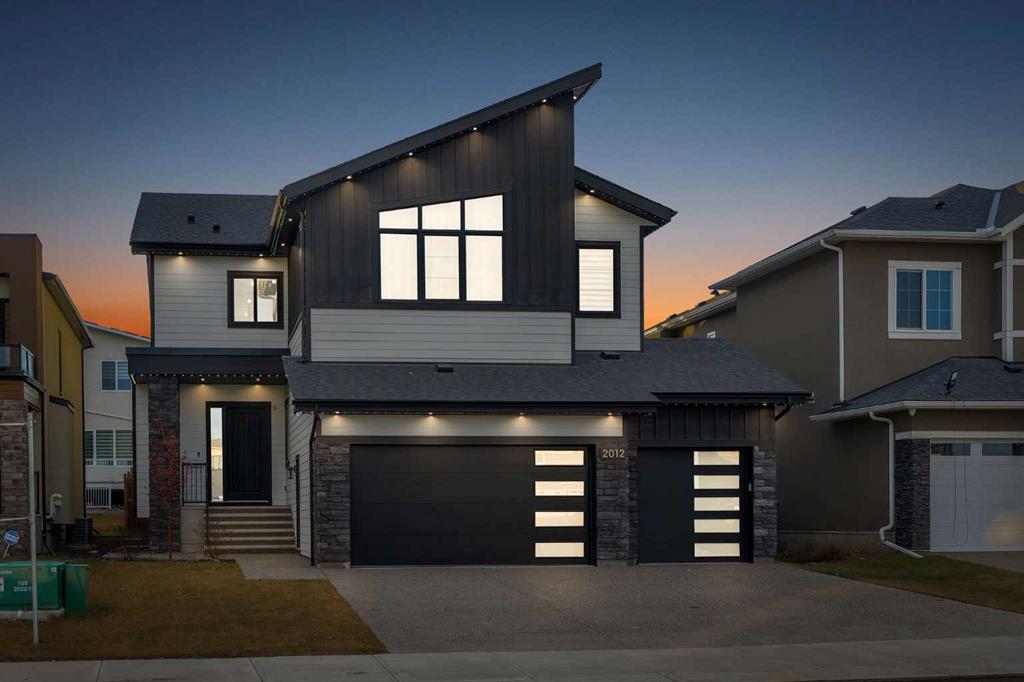100 Cougarstone Manor SW, Calgary || $999,000
Backing onto the ridge on a quiet, no-through street, this well-appointed Cougar Ridge home offers over 4,000 sqft of comfortable, thoughtfully planned living space in a highly desirable west Calgary location. With no neighbours behind and open mountain and sunset views, the setting provides privacy and a calm, residential feel. The exterior presents strong curb appeal with a welcoming front porch, extended driveway, and oversized, fully finished attached garage. Inside, a tiled foyer and curved staircase introduce a layout designed for both everyday living and entertaining. The formal living room offers flexible use as a sitting or music room, while the kitchen is defined by maple cabinetry, detailed millwork, extended granite countertops, and a raised breakfast bar. A five-burner gas cooktop, built-in ovens, wine storage, and corner pantry support both functionality and convenience. The breakfast nook, surrounded by windows, opens to the rear deck with BBQ gas line, creating an easy connection to the outdoors. A formal dining room provides space for larger gatherings, while the main floor family room features custom built-ins and a gas fireplace. Upstairs, three spacious bedrooms are complemented by an additional family room. The primary suite includes a walk-in closet and a well-appointed six-piece ensuite with dual vanities, make-up area, oversized shower with dual heads, corner soaker tub, and bidet. The fully developed basement adds a large recreation room with fireplace and stone wet bar, suitable for movie nights, casual entertaining or home gym. One additional bedroom, one multi-purpose den and a full bathroom with steam shower complete this level. Located steps from Waldorf School and close to public and private schools, WinSport, West 85 shopping, Westside Recreation Centre, and Aspen Woods amenities, this home offers a practical layout, quality finishes, and a location that continues to hold long-term value.
Listing Brokerage: Royal LePage Solutions










