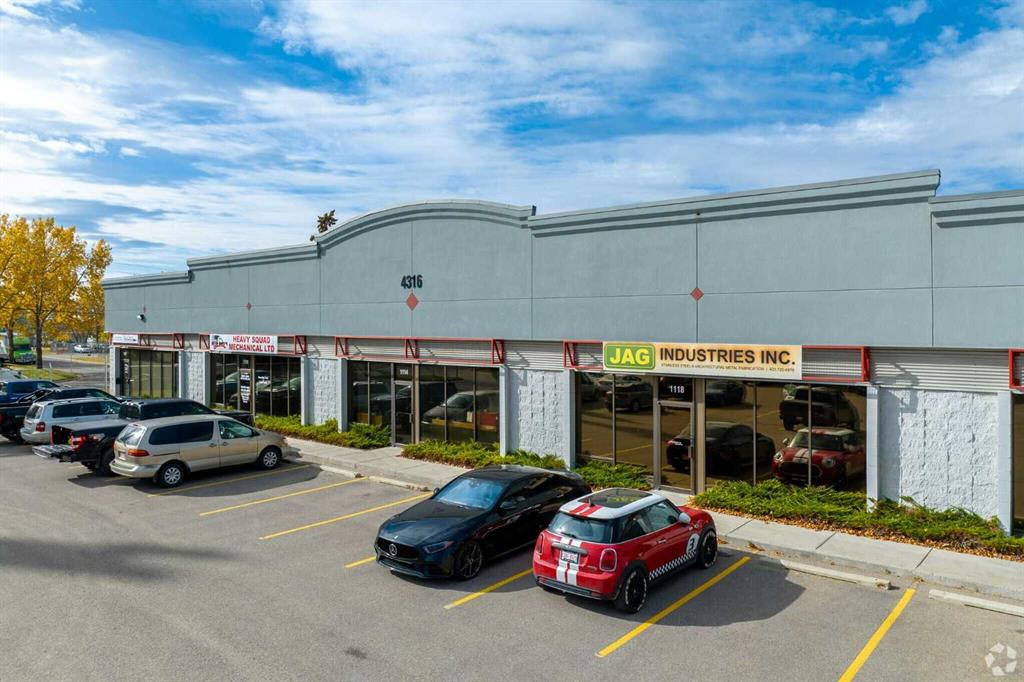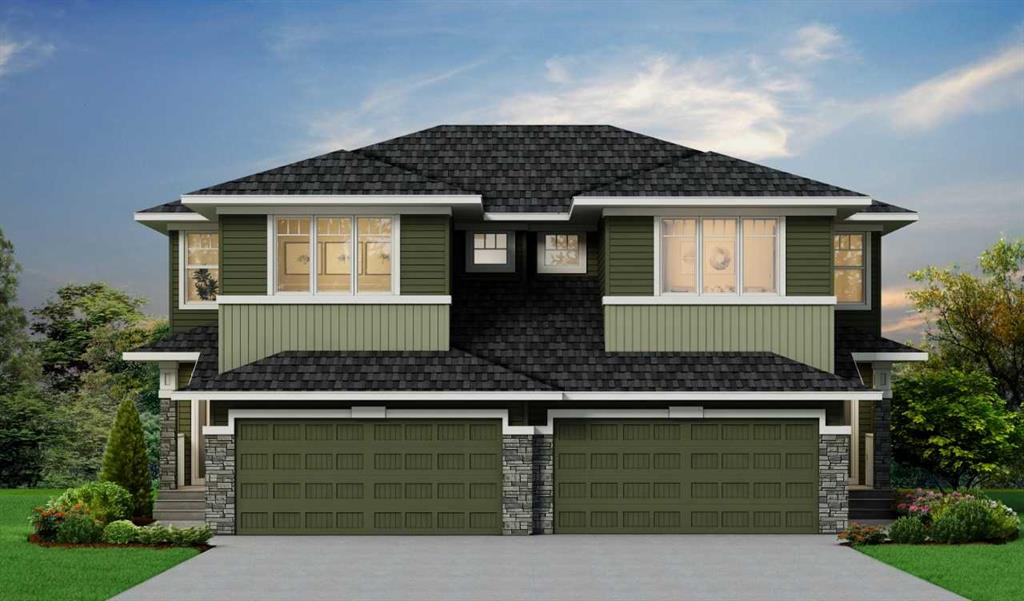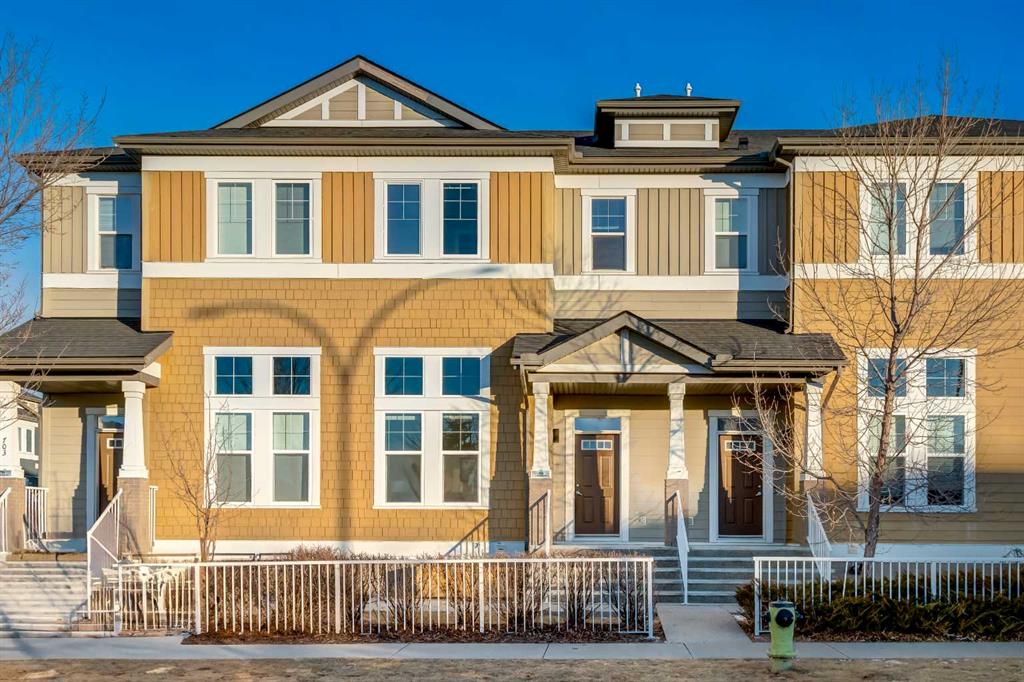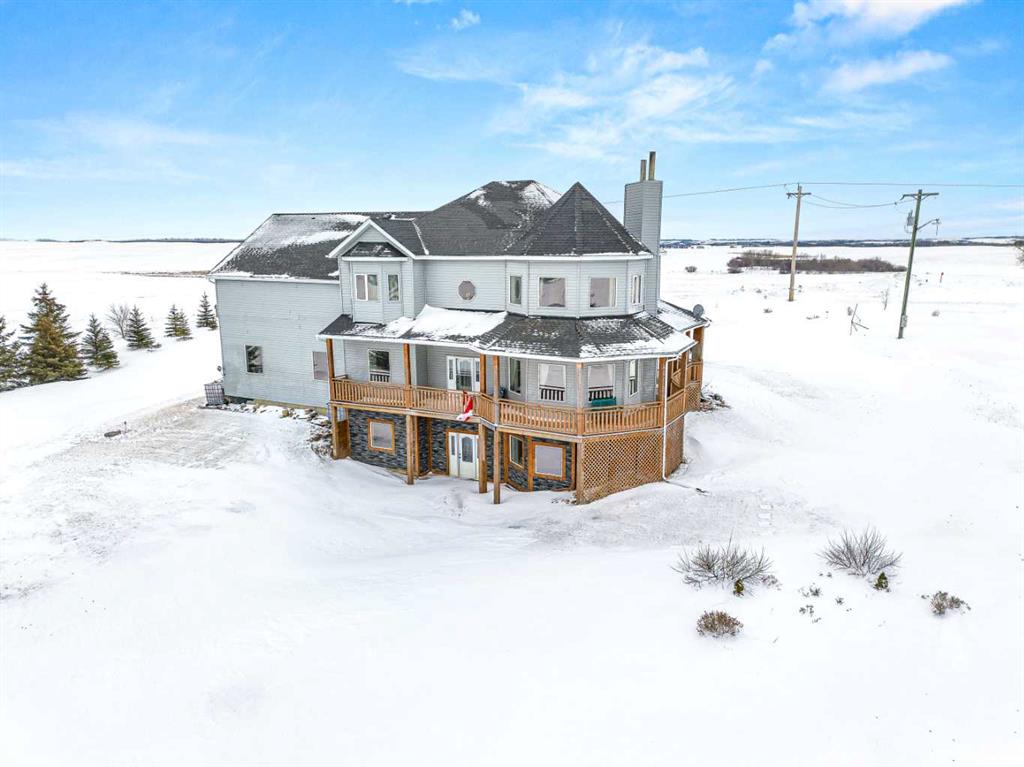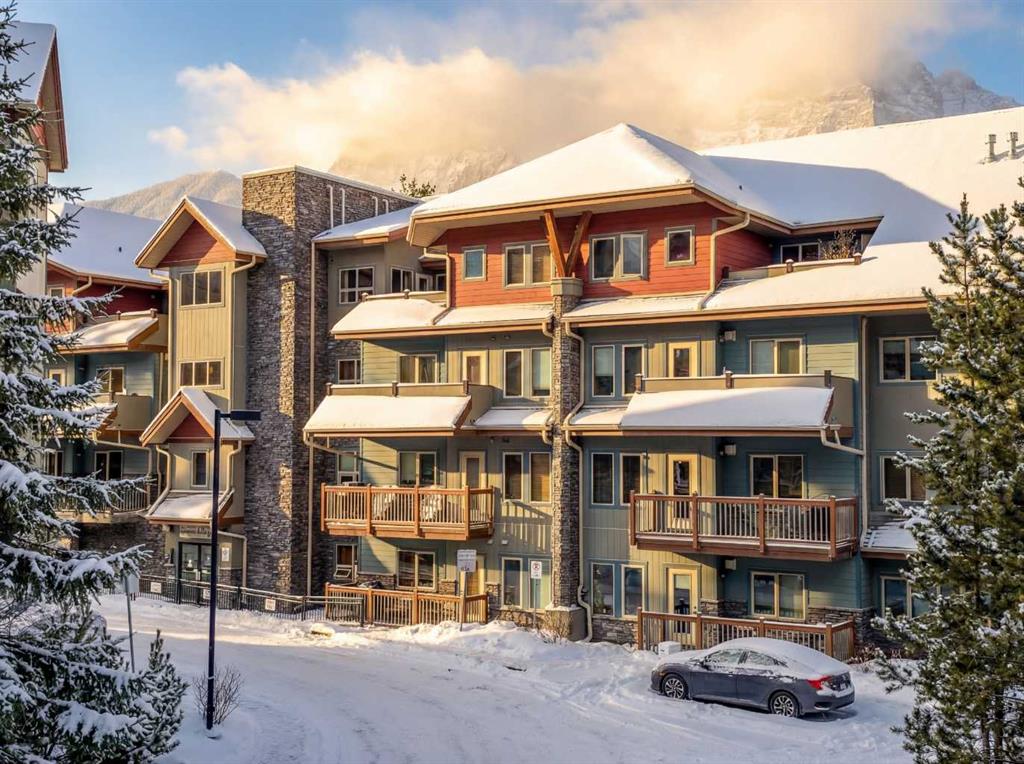132 Southbow Village Way , Cochrane || $569,050
Welcome to the Valmore 4 by Sterling Homes Calgary. Built by a trusted builder with over 70 years of experience, this home showcases on-trend, designer-curated interior selections tailored for a home that feels personalized to you. Energy efficient and smart home features, plus moving concierge services included in each home.
Built to 2025 specifications, this home features LVP throughout the main floor and all wet areas, triple-pane and additional windows, and a gas fireplace with floor-to-ceiling tile. The executive kitchen offers built-in stainless steel appliances, gas cooktop, fridge with water and ice, a peninsula layout with waterfall island edge, walk-in pantry, and Quartz countertops with undermount sinks. The primary bedroom includes a 5-piece ensuite with soaker tub, tiled walk-in shower with niche, and stylish finishes. With 9\' basement wall height and a BBQ gas line rough-in, this home delivers comfort, efficiency, and modern design. This energy-efficient home is Built Green certified and includes triple-pane windows, a high-efficiency furnace, and a solar chase for a solar-ready setup. With blower door testing that may be eligible for up to 25% mortgage insurance savings, plus an electric car charger rough-in, it’s designed for sustainable, future-forward living.
Featuring a full range of smart home technology, this home includes a programmable thermostat, ring camera doorbell, smart front door lock, smart and motion-activated switches—all seamlessly controlled via an Amazon Alexa touchscreen hub.
Photos are representative.
Listing Brokerage: Bode Platform Inc.










