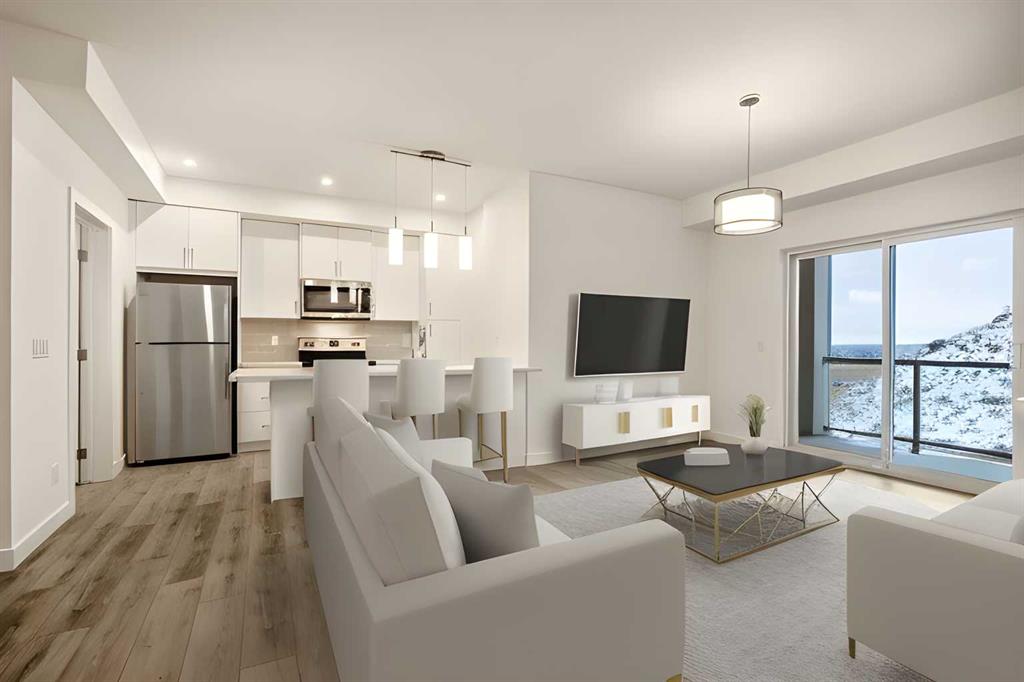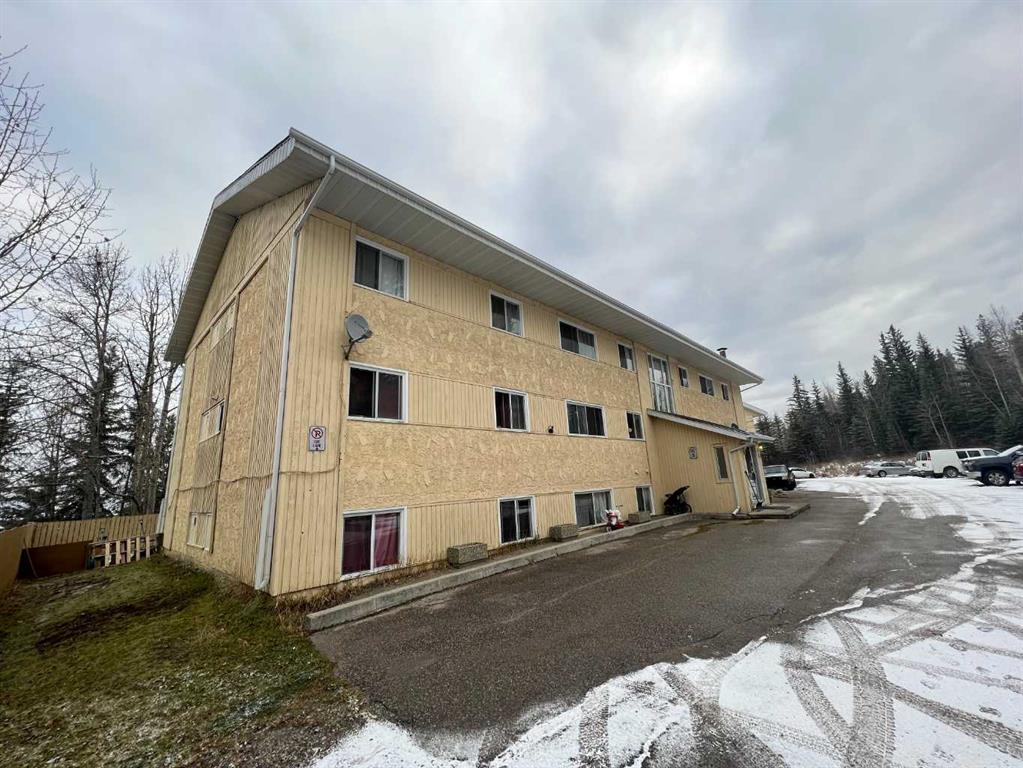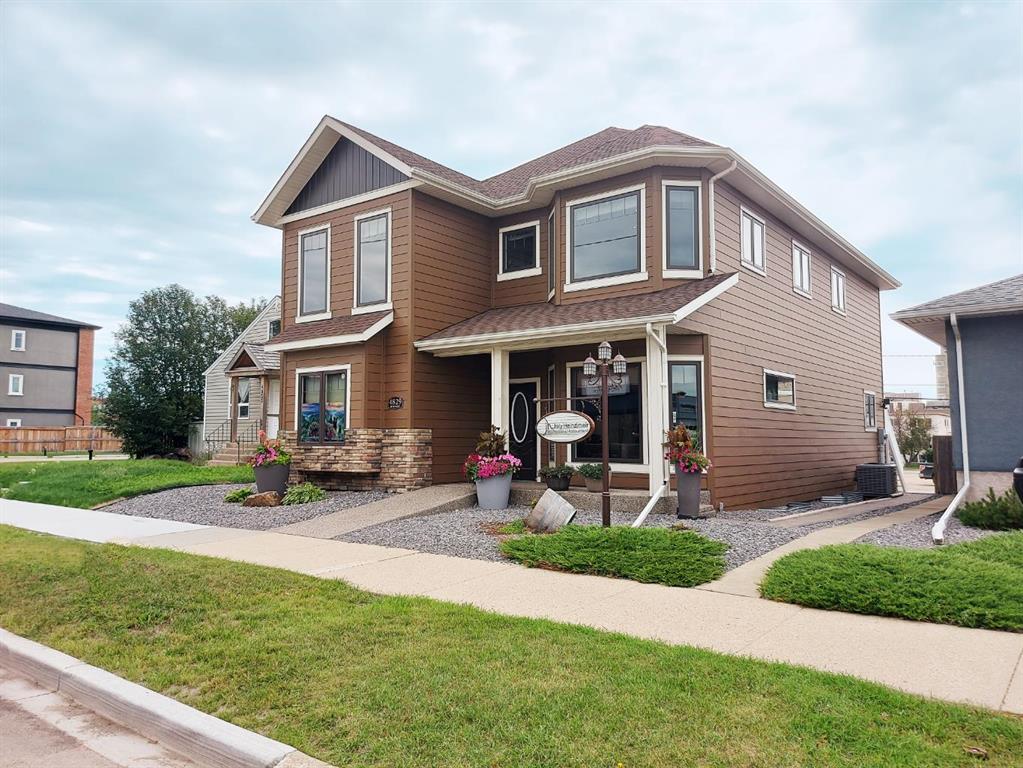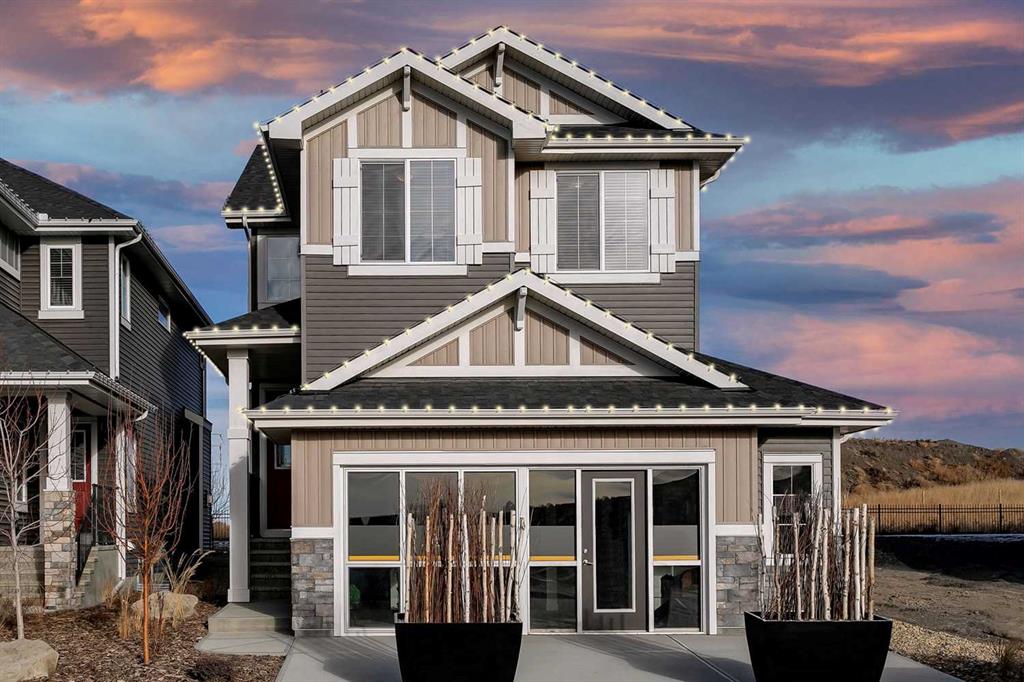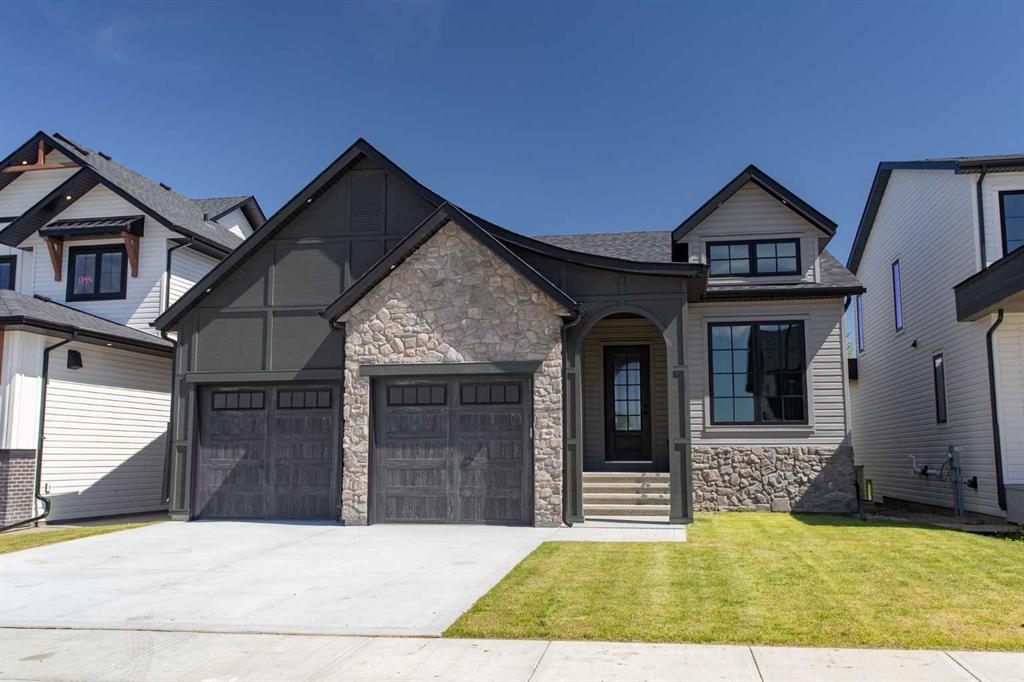121 Emerald Drive , Red Deer || $939,000
Immediate possession - get ready to celebrate Christmas by hosting family in friends in this one of a kind home! Introducing one of Red Deer\'s most beautiful homes built by Sorento Custom Homes and the 2023 Red Deer Hospital Lottery Dream Home! Be prepared to step inside this stunning fully finished bungalow and have your breath taken away the minute you open the front door! The den/office is immediately inside the front door which is perfect for the home office or business with a 3 piece bathroom beside it. Proceed down the hall boasting beautiful barreled vault ceiling, secret doors to the main floor laundry room and coat closet and the hidden laundry drawer that is connected to the primary bedroom walk in closet! Lovely open concept living room, kitchen and dining room - this area boasts elegance, exquisite design and abundance of windows giving this area natural light and view of the green area out back! The kitchen has two color contrast cabinetry, large island, quartz countertops, granite sink, two door stainless steel refrigerator and freezer combination, six burner gas stove, hood fan, b/i dishwasher! Microwave is located in the spacious butler pantry with vegetable sink and also has matching cabinetry, built in shelves providing ample storage space and ease when bringing in the groceries! This home is perfect for entertaining family and friends with its open concept design and every detail has been thoughtfully designed with modern elegance and numerous upgrades throughout. Main level features wood beams, 10 foot ceilings and beautiful Leviton lighting throughout giving you the options to dim or brighten your lighting to suit the atmosphere or function. Primary bedroom will accommodate a king size bed and has a stunning five piece ensuite with heated floors, tile/glass shower, soaker oval tub, walk in closet with organizers and the secret laundry drawer that slides out into the hall across from the main floor laundry. The fully finished basement adds to the allure of this remarkable home. It features a recreation room, family room with lovely gas fireplace, wet bar, two piece bathroom, two bedrooms with shared four piece bathroom, a workout/gym room with sliding glass doors and furnace/utility room! Quartz countertops throughout the home, roughed in for SONO sound system, central air conditioning, triple pane windows, high end finishing throughout the home from top to bottom! Double attached heated garage with two overhead doors, floor drain and splash guards around the bottom perimeter of walls! For your peace of mind this home comes with New Home Warranty providing you with added assurance and protection. Close proximity to ski hill, golf course, restaurants and shopping! Get ready to experience the epitome of refined living in this extraordinary home in a beautiful neighborhood! Immediate possession available!
Listing Brokerage: RE/MAX real estate central alberta - Lacombe










