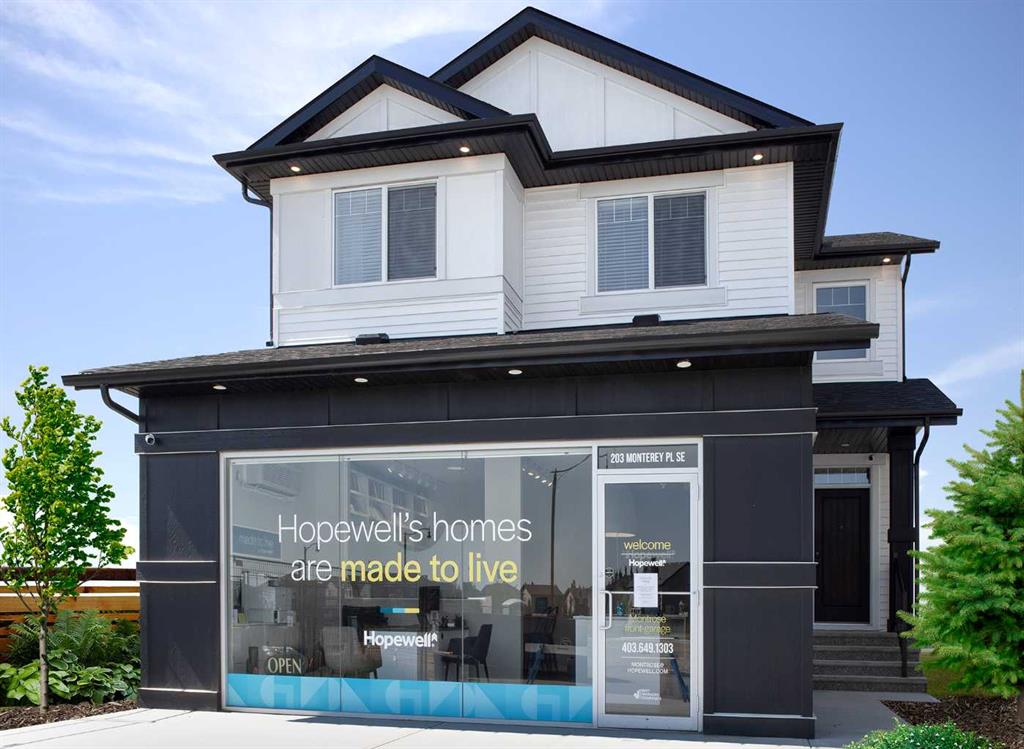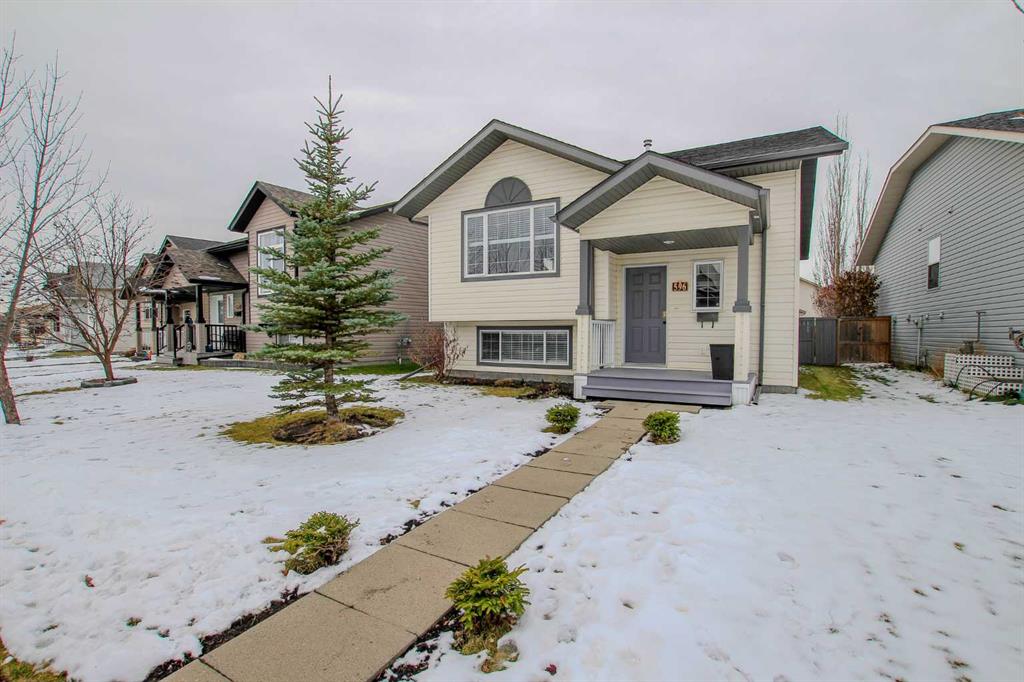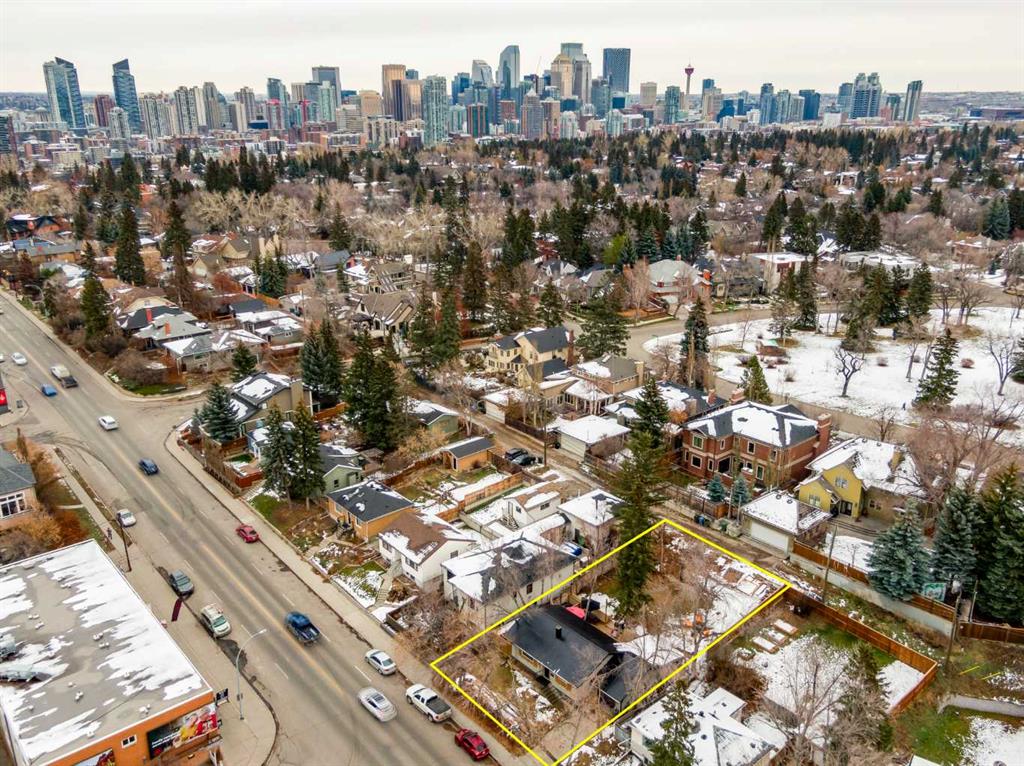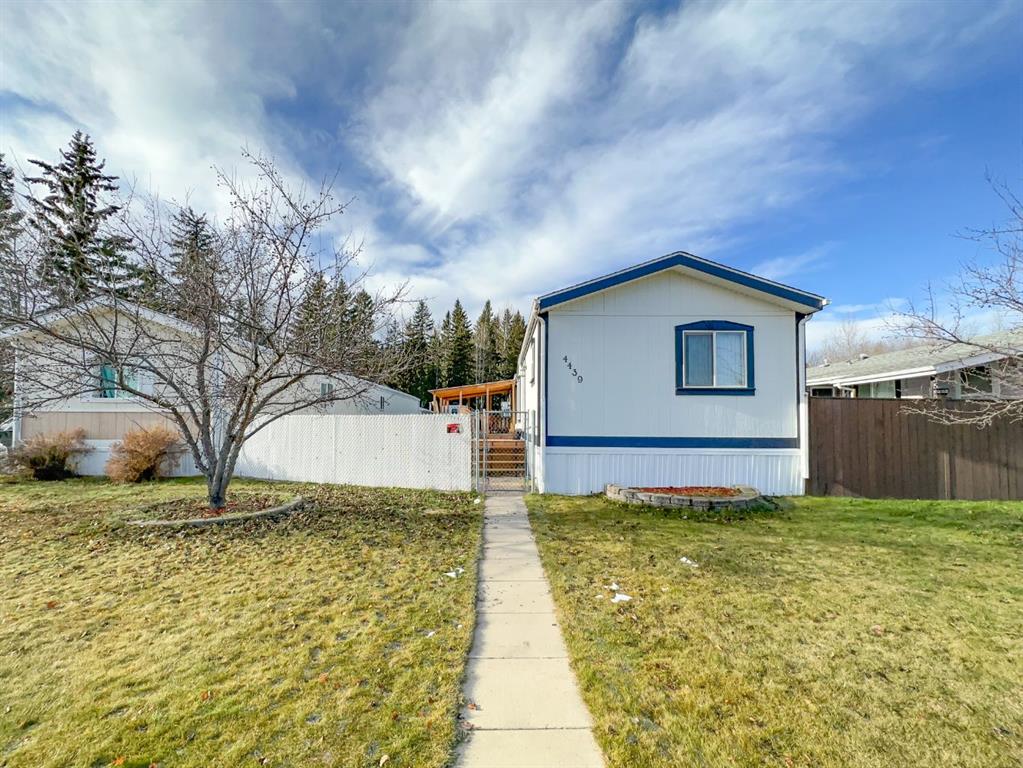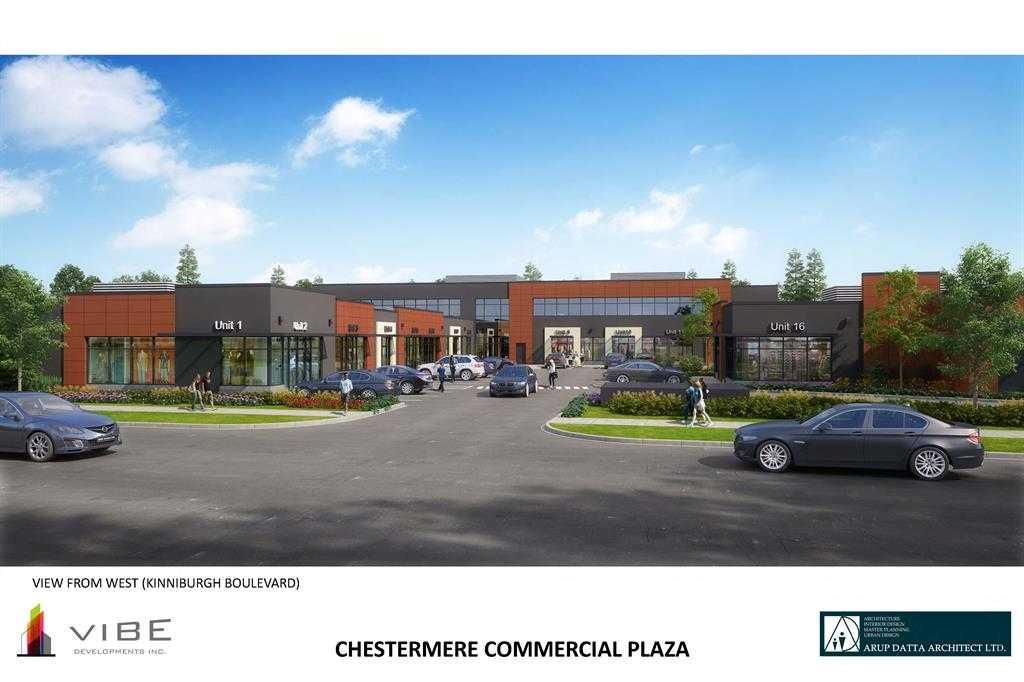596 Lancaster Drive , Red Deer || $349,900
FULLY DEVELOPED 4 BED, 2 BATH BI-LEVEL ~ FULLY FENCED WEST FACING BACKYARD ~ PRIDE OF OWNERSHIP IS EVIDENT ~ Covered front veranda welcomes you and leads to a large foyer that opens to the upper level ~ Open concept main floor layout offers a feeling of spaciousness ~ The living room features a large picture window offering tons of natural light and opens to the dining area where you can easily host a large family gathering ~ The kitchen offers a functional layout with plenty of dark stained cabinets, ample counter space including a raised eating bar, stainless steel appliances, windows above the sink, a wall pantry and garden door access to the sunny west facing deck and backyard ~ The primary bedroom can easily accommodate a king size bed plus multiple pieces of furniture and has dual closets ~ 4 piece main bath separates the primary from the second bedroom bedroom that is also a generous size ~ The fully finished basement with large above grade windows offers a massive family room, 2 bedrooms, 4 piece bathroom, laundry and a crawl space offering storage ~ Other great features and updates in this well cared for home include; central vacuum, operational in floor heat, updated light fixtures, recently painted in neutral colours ~ The backyard is fully fenced, landscaped with a mature tree, has a composite garden shed and a gate with access to the rear parking pad (room for a future garage) and back alley ~ Excellent location; steps to multiple schools, parks, playgrounds, Collicut Centre and transit stops with easy access to excellent shopping, dining and all other amenities.
Listing Brokerage: Lime Green Realty Inc.










