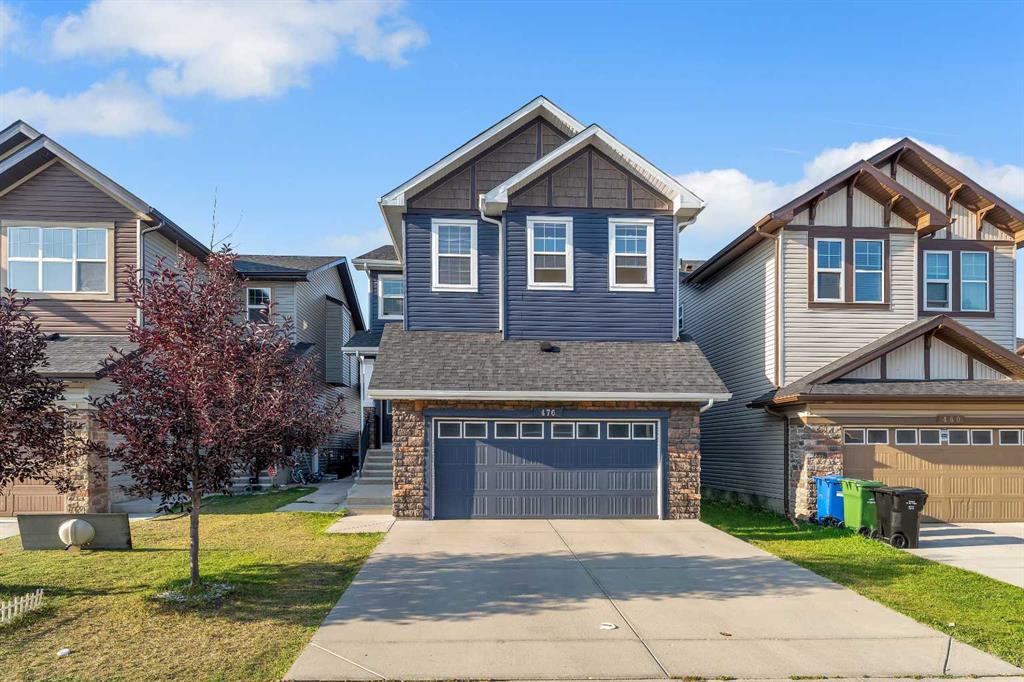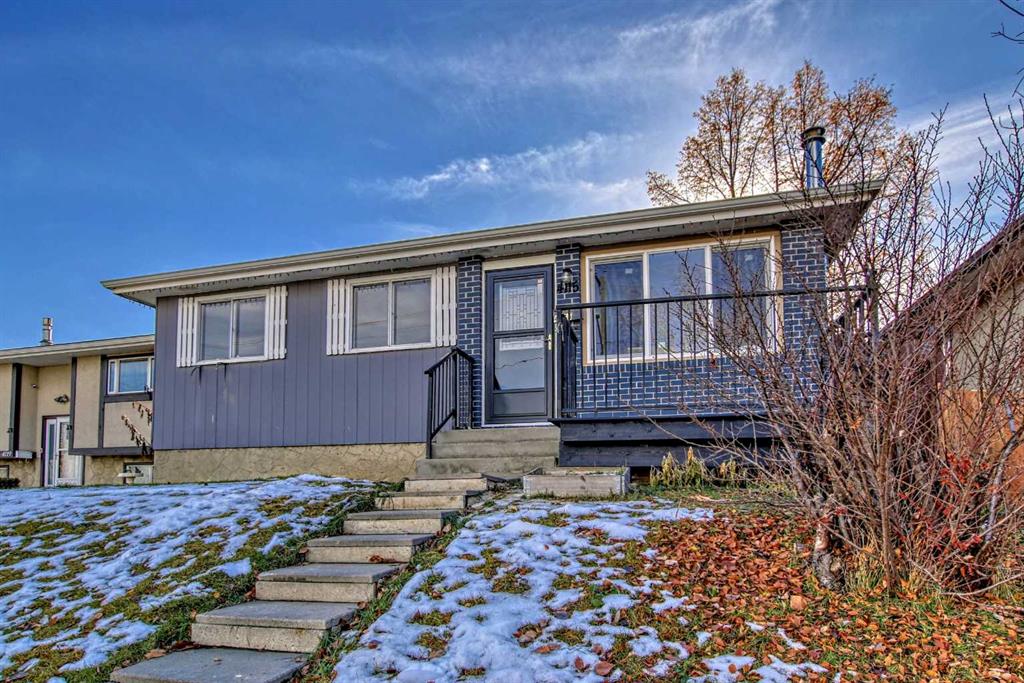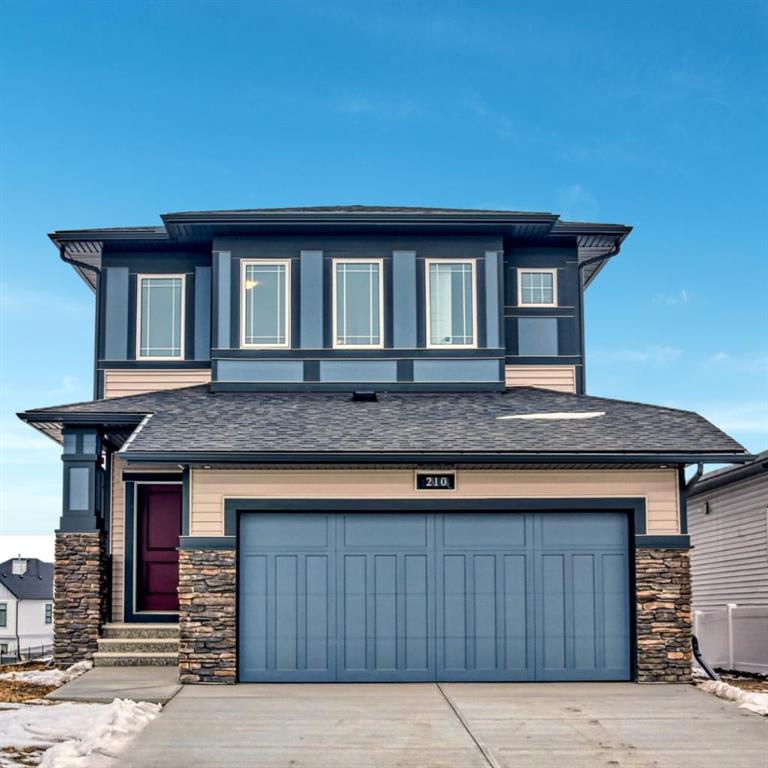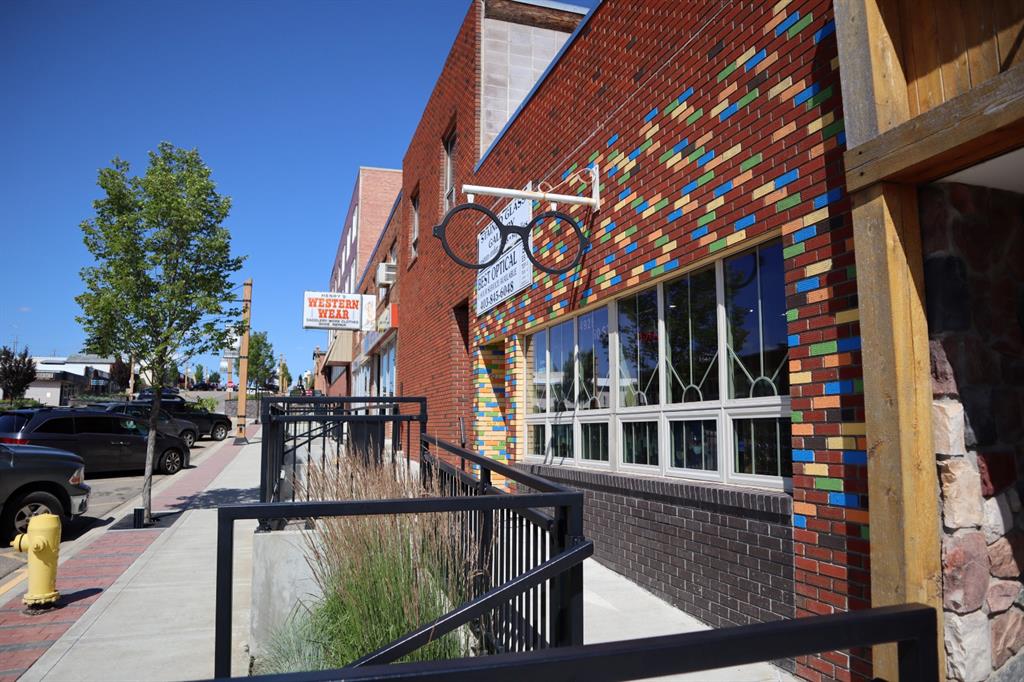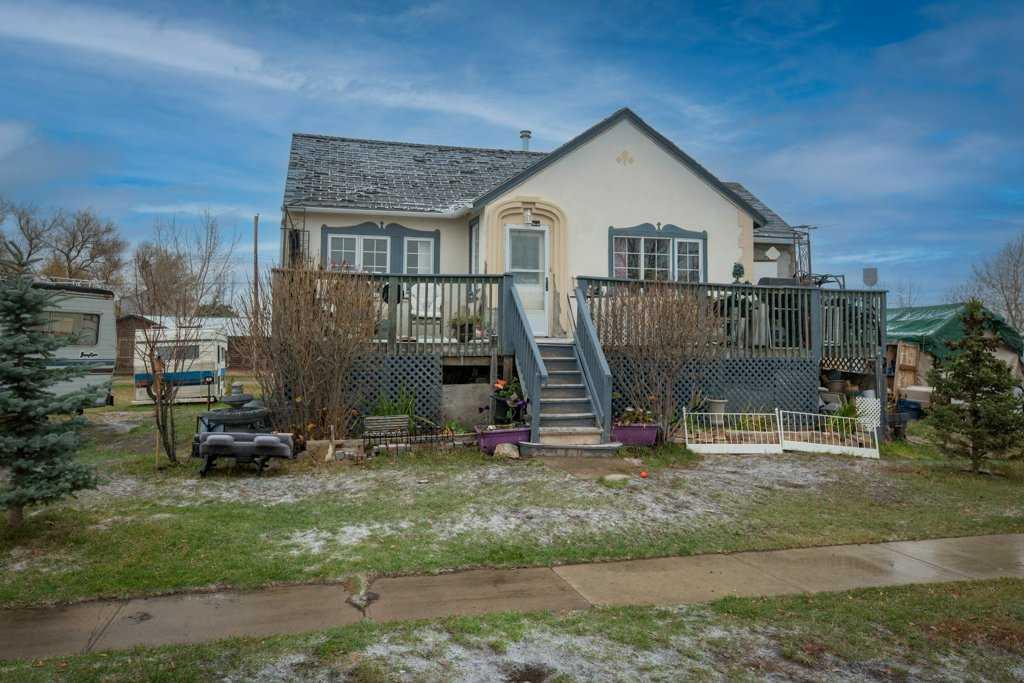210 Knight Avenue , Crossfield || $599,000
Welcome to your new family haven in Vista Crossing. This stunning 2-storey walkout home is an absolute must-see, offering something truly special. It\'s all about location, and this home boasts a premium spot, backing onto scenic walkways and a peaceful pond. This 4-bedroom beauty with 2.5 baths is designed with your family in mind. There\'s ample space for everyone, making it the ideal place to create lasting memories. The main floor presents a convenient den/office, a 2-piece bathroom, and a spacious mudroom. The heart of this home is an inviting open-concept living area. It seamlessly connects the living room, dining space, and kitchen, creating the perfect backdrop for family gatherings and special moments. The kitchen boasts quartz countertops, complemented by rich dark cabinetry, and offers lots of storage space for your culinary needs. Plus, it provides access to the upper deck, where you can soak in breathtaking views of a tranquil pond, protected wetlands, pathways, and green spaces. As you make your way to the upper level, you\'ll discover 4 well-appointed bedrooms. The master suite is a true sanctuary with an ensuite, walk-in closet, and elegant double doors. There\'s also a conveniently located laundry room. The lower level is a blank canvas, ready for your personal touch. It offers ample space for an additional bedroom, a family room, or a games room. The walkout basement leads to a lower deck, expanding your outdoor living options and making it perfect for entertaining. Enjoy easy access to the pathways right out of the yard, allowing you to explore the scenic surroundings and take walks by the pond. This amazing family home is move-in ready. Schedule a viewing and make this dream property the heart of your growing family. Your pondside oasis is waiting for you!
Listing Brokerage: RE/MAX KEY










