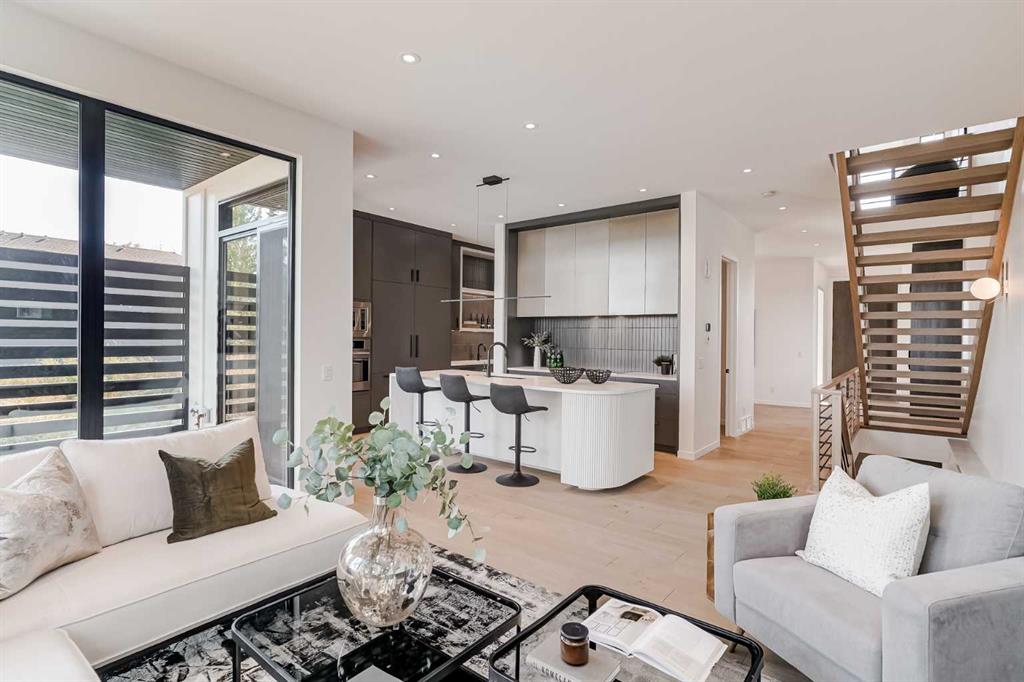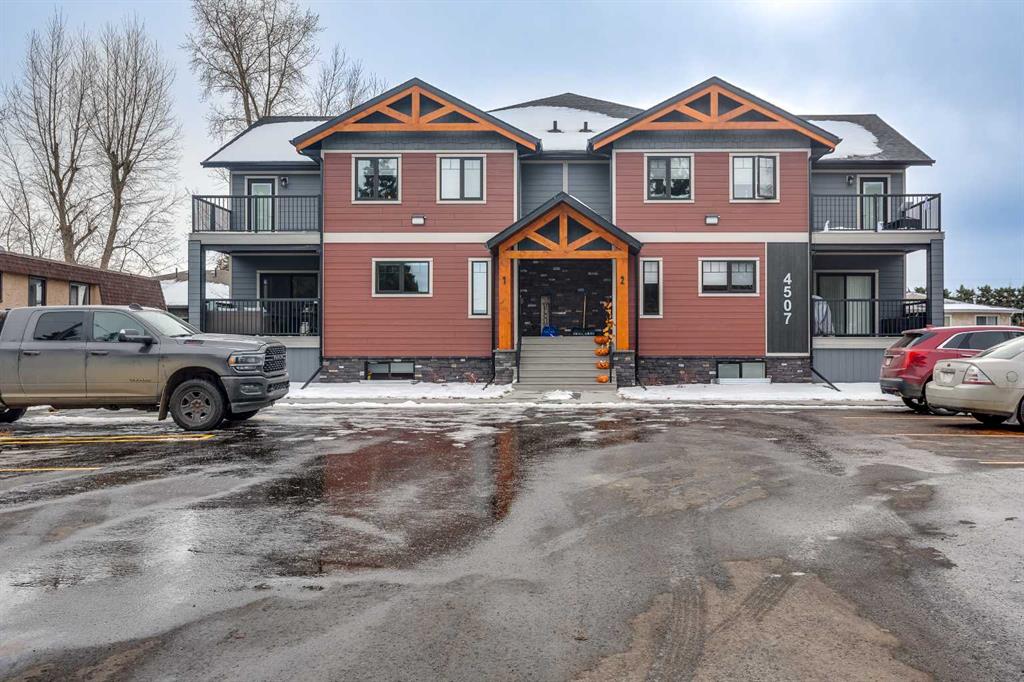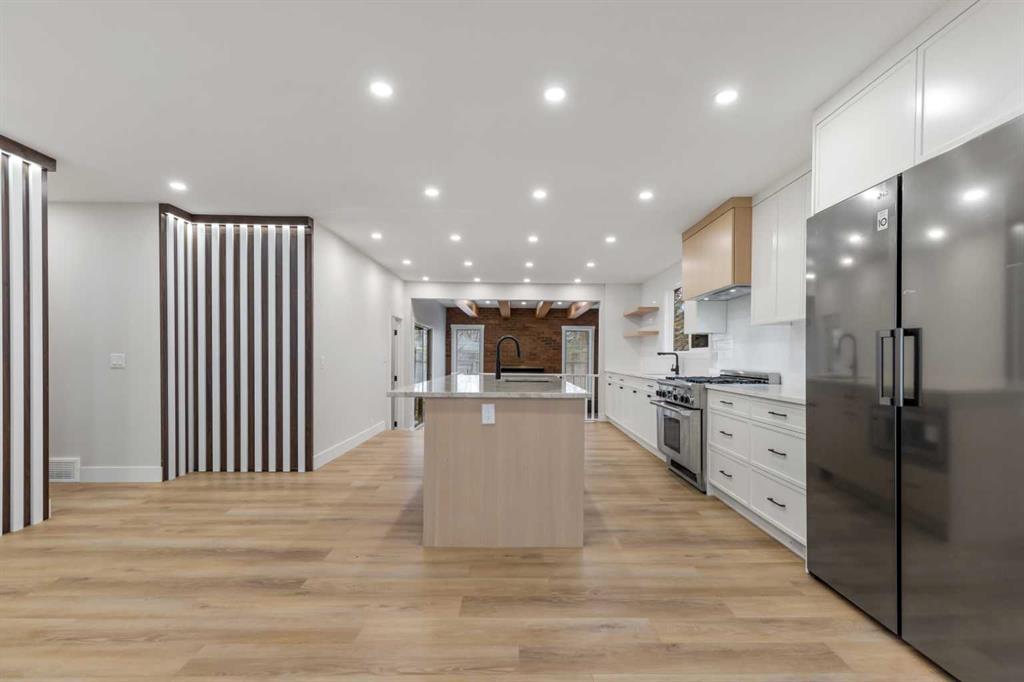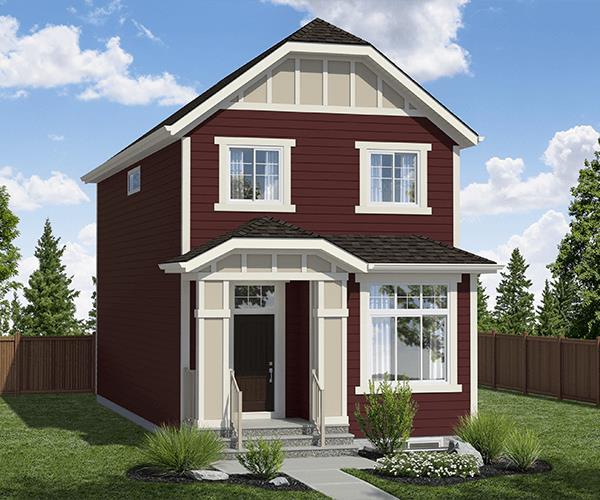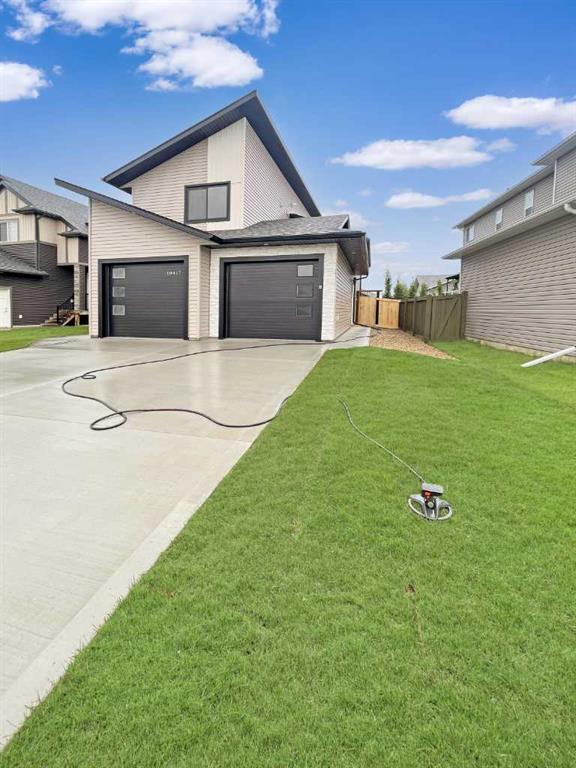539 Woodpark Crescent SW, Calgary || $799,000
Fully Renovated 1438 sq/ft | 5 Bedrooms | 3 Full Bathrooms | 2 New kitchens | 2 laundry\'s | Separate Entrance| Double
Attached Garage| New Furnace| New Hot water Tank| Newer Roof| Granite and quartz counters| luxury vinyl plank flooring throughout| illegal suite. Welcome to this immaculate 5-bedroom, 3-bathroom home in the picturesque Woodlands community, nestled near a pristine golf course. With a spacious 1438 square feet of living space on main floor and 1217 square feet lower, this property has been thoughtfully renovated to offer the utmost in modern comfort and luxury. Upon entering, you\'ll be immediately captivated by the open concept design, which creates sense of airy, inviting space throughout the home. The main floor features Living room, 3 bedrooms, 2 bathrooms, hidden stacked laundry set, new high-end kitchen, equipped with top-of-the-line appliances such as THERMODOR 36\" Gas Range, Massive side by side LG Refrigerator, microwave, dishwasher, hood fan. Providing the perfect setting for culinary enthusiasts and entertaining guests. Further this charming property boasts beautiful exposed beams in the ceilings, a gorgeous gas fireplace, and a luxurious ensuite washroom with custom closets and led lighting throughout. Beautifully designed lower-level living space with a private separate entrance. This space offers modern amenities and is perfect for guests, in-laws, or larger families. Features: Two spacious bedrooms with egress windows for safety and natural light. 4 Piece Bathroom, A comfortable living room for relaxation and entertainment, Enjoy the convenience of a dedicated laundry room with washer and dryer. A versatile rec room that can be used for games, exercise, or additional living space. A modern and fully equipped kitchen with all-new appliances, cabinetry, and countertops. If you\'re looking for a home that seamlessly blends modern luxury with the tranquility of a golf course adjacent community, this is a must-see property. book a showing!
Listing Brokerage: URBAN-REALTY.ca










