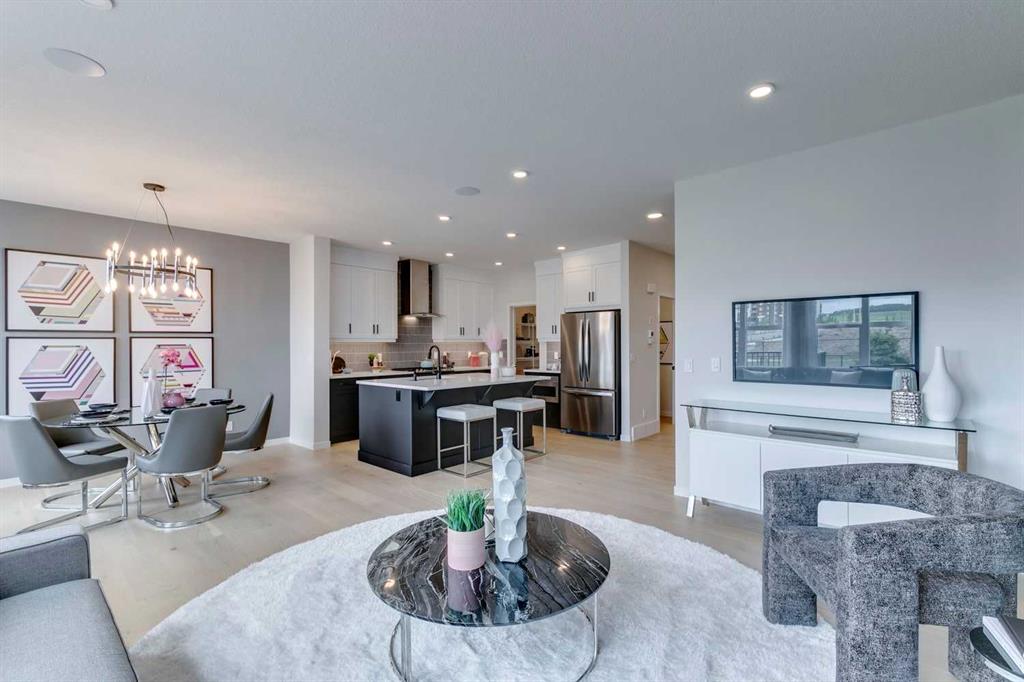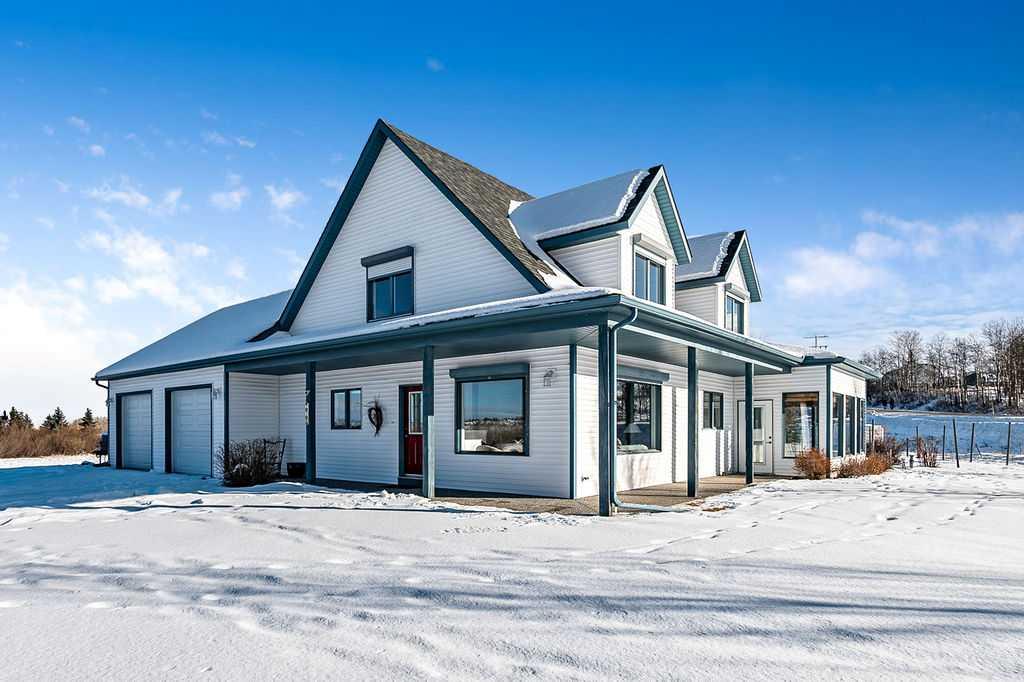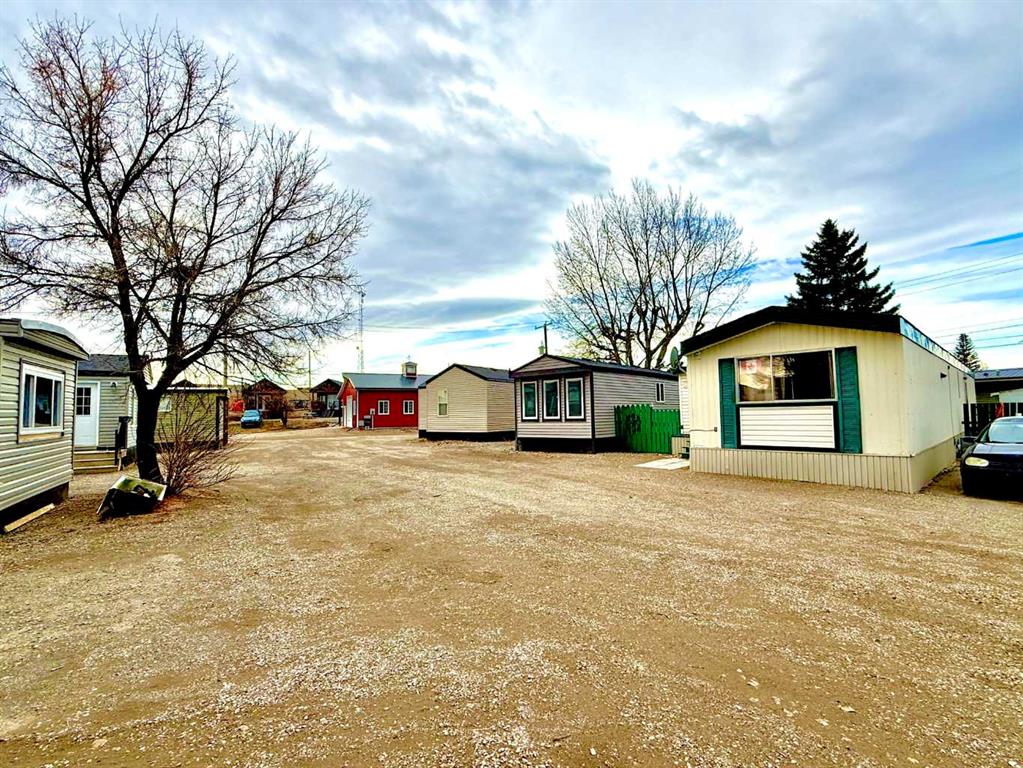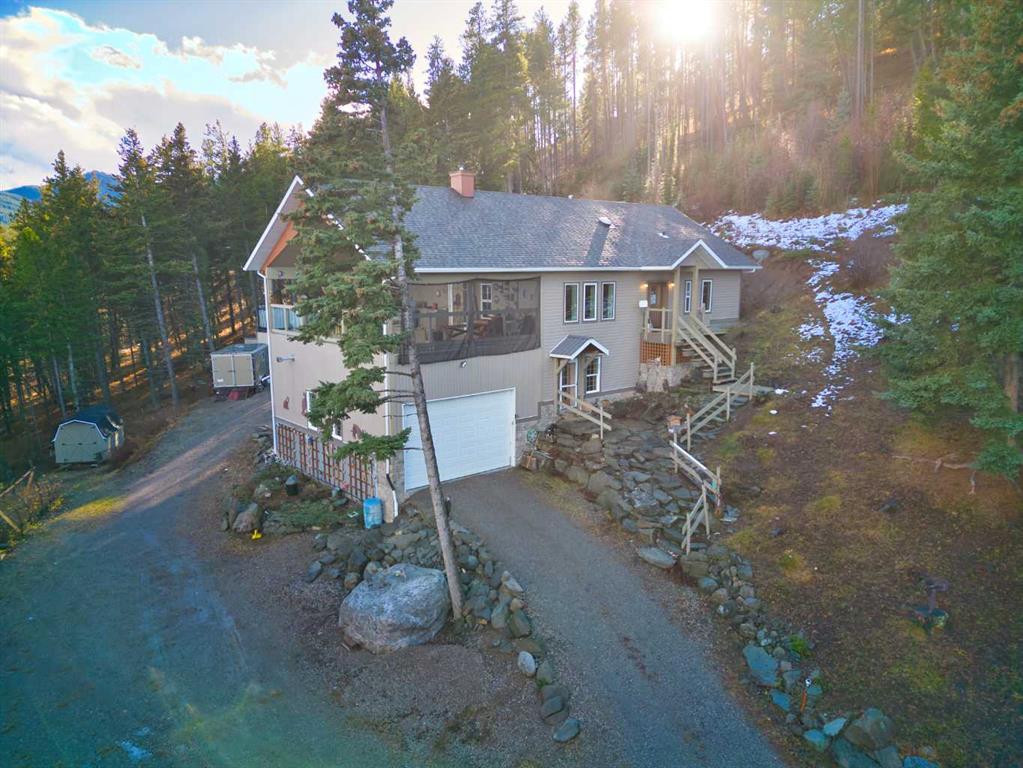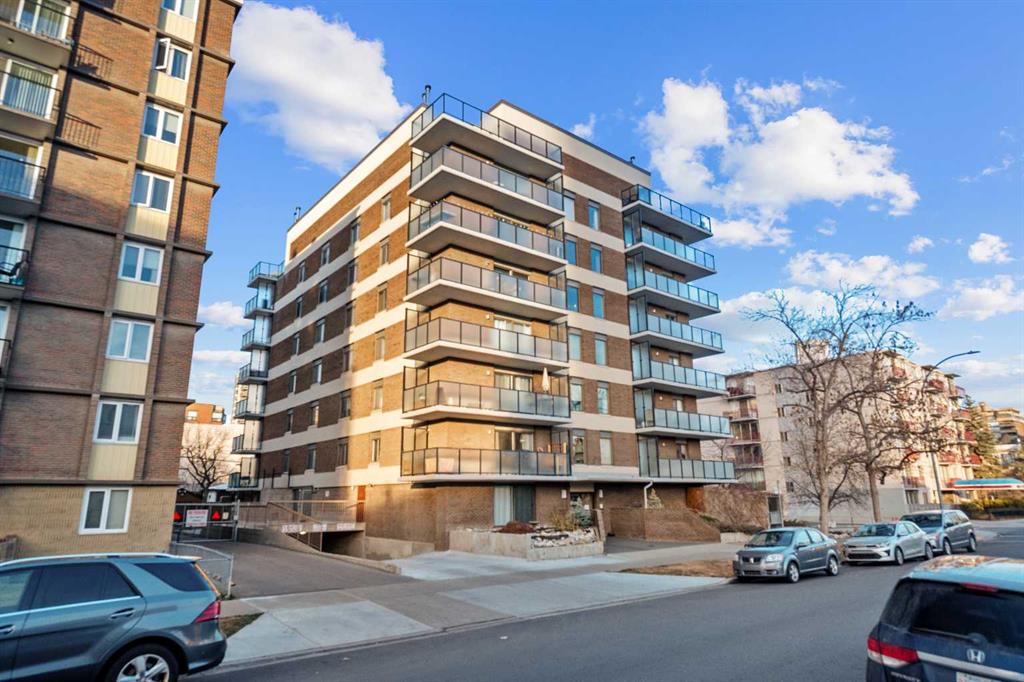180 16th Avenue SW, Diamond Valley || $995,000
Welcome to your tranquil retreat in Diamond Valley, where small acreage living meets the breathtaking beauty of Kananaskis Country. This impressive 1.75-acre property is a rare find, offering a perfect blend of comfort, style, and an enviable lifestyle for families seeking their dream home. The 2,146 sq ft, 1.5-storey residence is designed for relaxation and entertaining, featuring stunning mountain views that inspire daily living. The inviting atmosphere starts in the family room that boasts a charming brick accent wall, adding character and warmth to the space. The heart of the home is the expansive country kitchen, featuring a gas range and seamlessly connecting to the large dining room, making it perfect for family gatherings and entertaining friends. Additional living space is further enhanced by a beautiful wrap-around three season sunroom, ideal for enjoying morning coffee while soaking in natural light and picturesque surroundings. The thoughtful layout includes a main floor primary suite, complete with a 5-piece ensuite and a spacious walk-in closet. A large laundry room is conveniently located on the main floor. Upstairs, you\'ll find two identical bedrooms, affectionately known as the Sunrise and Sunset rooms. Each offers ample space that can easily serve as a recreational area or home office. Originally designed with geothermal heating, the home has been updated to a forced air furnace, ensuring efficiency and comfort throughout the seasons. For eco-conscious buyers, the possibility to revert to the geothermal system remains. Aluminum roller shades on the windows provide both security and energy efficiency year-round. For hobbyists and outdoor enthusiasts, the property includes an oversized 26’x28’ attached garage and RV parking, offering ample storage for vehicles and recreational toys. The expansive yard provides plenty of space for gardening, children to play, and pets to roam freely, all within the town limits of Diamond Valley. This idyllic setting ensures you are just moments away from essential amenities such as a hospital, shopping, and schools, perfectly blending country living with urban convenience. Discover the lifestyle that awaits you in this exceptional property! Be Sure to CLICK on the MULTIMEDIA button for view the aerial video.
Listing Brokerage: Century 21 Foothills Real Estate










