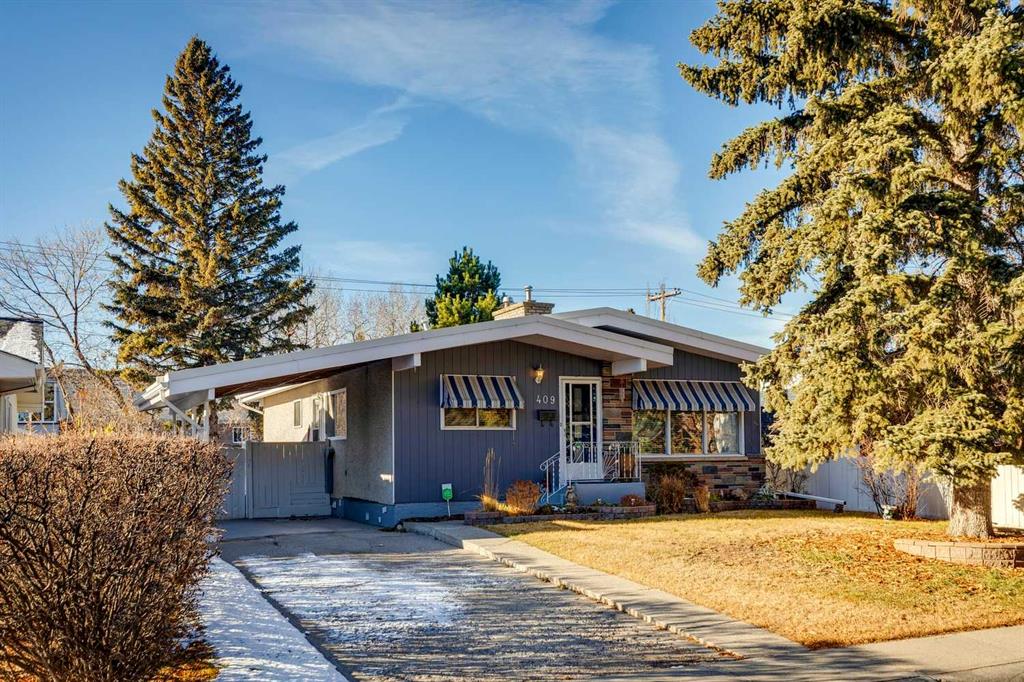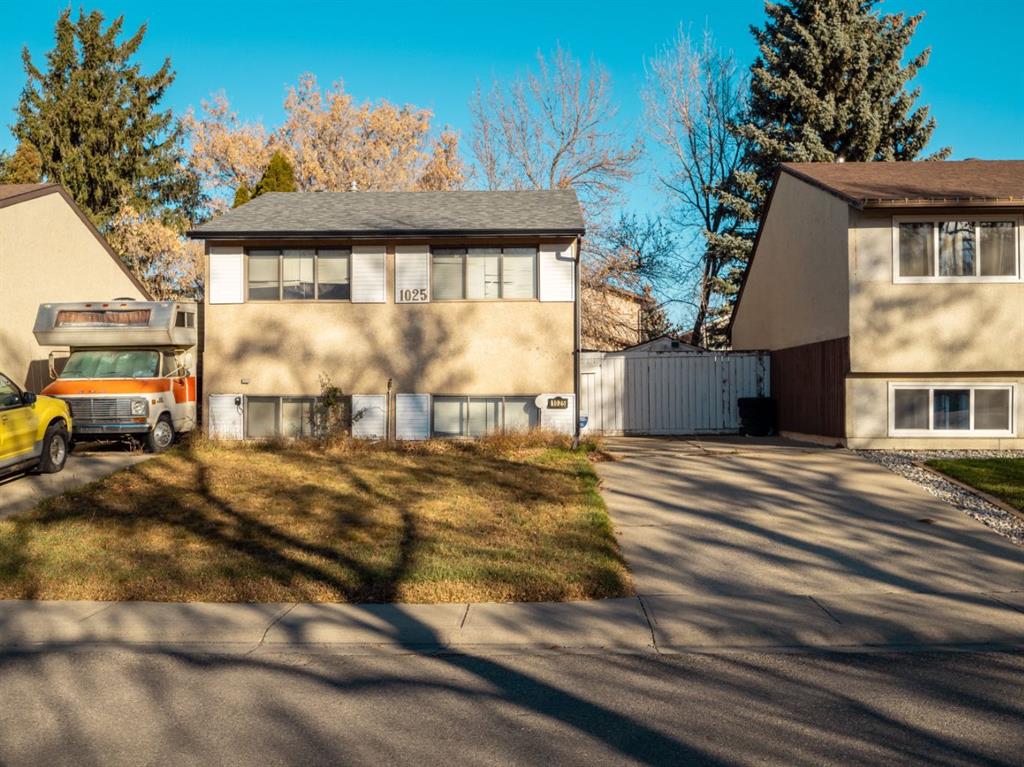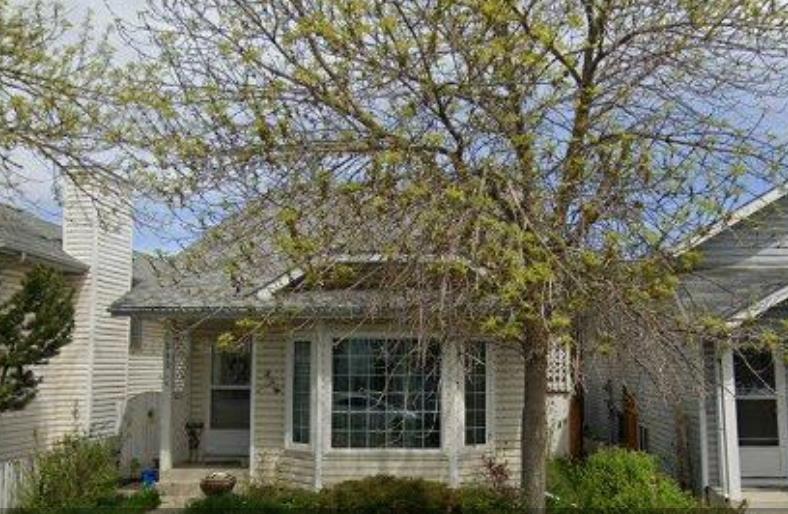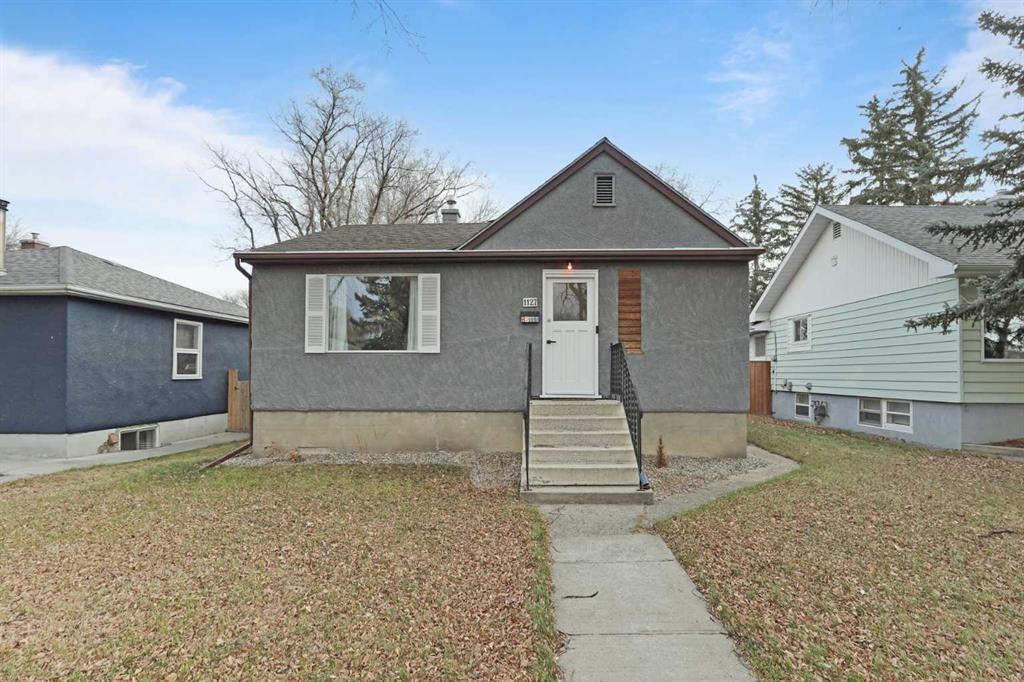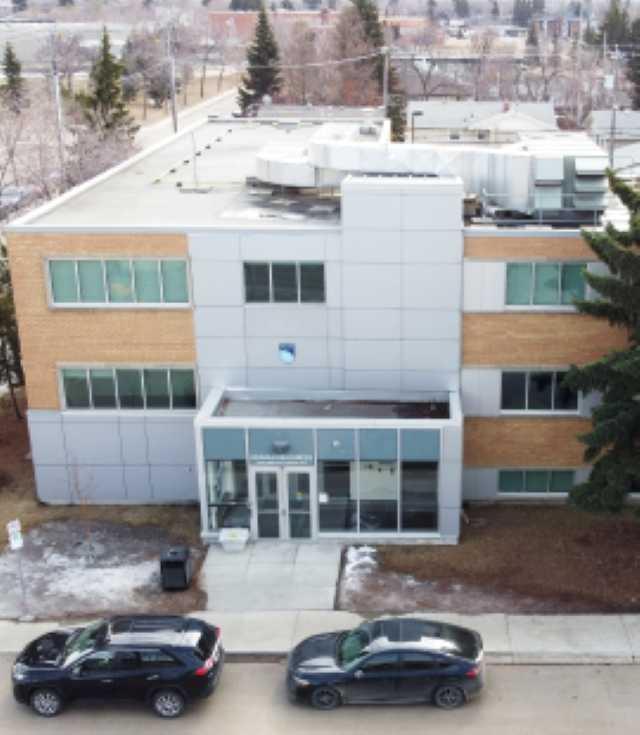409 Woodland Crescent SE, Calgary || $575,000
Located in the highly desirable, family-friendly community of Willow Park, this charming home offers 2,247 sq. ft. of living space across two levels, including 4 total bedrooms. The main floor features large principal rooms, highlighted by a formal living room with a vaulted ceiling and wood-burning fireplace, and a spacious dining room perfect for hosting family gatherings. The bright kitchen overlooks the beautifully mature backyard, while hardwood floors add warmth throughout the main level. Completing this level is 2 spacious bedrooms including the oversized primary bedroom with a private 2-piece ensuite, complemented by a well-appointed 4-piece main bathroom. The fully developed lower level extends your living space with two additional bedrooms, a large family room with a cozy gas fireplace, and a 3-piece guest bath—ideal for teens, visitors, or extended family. With versatile spaces throughout, this home offers endless possibilities to suit your lifestyle, from entertaining to work-from-home setups or creating a personal retreat. Situated on a 50 ft frontage, landscaped lot along a quiet, tree-lined street, this home provides exceptional outdoor space and timeless curb appeal. All of this is within Willow Park, one of Calgary’s most established and sought-after neighbourhoods, known for its beautiful tree canopy, excellent schools, community parks, playgrounds, walking paths, and quick access to transit. Residents enjoy close proximity to Southcentre Mall, Willow Park Village, Trico Centre, and the renowned Willow Park Golf & Country Club, as well as a strong sense of community with neighbors who value connection and lifestyle. A truly rare opportunity to live, grow, and thrive in a neighbourhood and home that offer so much potential.
Listing Brokerage: RE/MAX First










